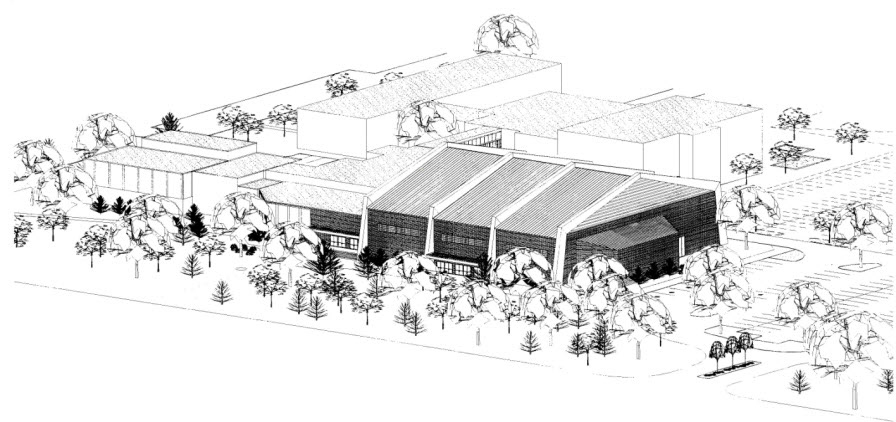COVER IMAGE: An example of visualization, from photographs. Through manipulation and combination of photos and parts of photos, a realistic image of what could be emerges. Software involved includes Photoshop for the background, building, and finishing touches; Real Landscape Pro for the plant materials; and SnagIt to produce the compilation at a size usable here. The actual file is much too large for display on this site, and is used for hard-copy printing at letter and ledger page sizes. A version of the BEFORE/AFTER is shown below.

Quick visualization of a building to be relocated on this site, with landscaping. It is conceptual, an actual site-related and scaled version is also available for the manufacturer and owner to understand the final arrangement (see further down on this page). One poorly-developed tree was removed, after consultation with the mobile park owner and an arborist, to facilitate installation.

CAD Model for a new building complex at University of Guelph, Ridgetown Campus. Based on the structural engineer's drawings and committee discussions, and using AutoCAD Rel 10, this 1998 rendering was used for marketing and fundraising for the Millenium project. Parking layout, new entrance treatment, planting and relation to the existing Woody Plant Collection of the JJ Neilson Arboretum, were part of the site development planning undertaken on behalf of the College, my employer at the time. The project was changed to a new location, with an expanded committee and design team in which I had a part but did no CAD work, and dedicated in 2007.

My first three hours with , from a .dwg file 2D base outline. This project is to examine the new layout for a renovation that includes removing or moving walls, reallocating rooms, and changing the use patterns of a small home in Saanich. The study will eventually include foor materials and wall colours. It also allowed me to explore SketchUp and learn some of its foibles and benefits.

Model of the project depicted above, with exterior landscape and deck treatments shown A few hours learning SketchUp, probably eight to ten hours, and lots of mistakes. This is being shared with the manufacturer and park owner as ideas for the site development options. It is unfinished, with railings and plantings still to be developed - a work in progress.

The same model, interior this time, actually completed before the exterior. Modifications suggested are from the existing floor plan, and reflect some of the open-concept ideas desired. Part of the ten-hour learning curve was spent creating the 3D floor layout and appliances, and modifying the model to reflect renovations.





The preceeding five images are views of a - my second one - of the BME Freedom Park in Chatham, Ontario. The British Methodist Episcopal church site, vacant for a dozen years since the unsafe building was removed, has been turned into a local park area. Dedicated in 2009 to the families and individuals who fled slavery during the 1800's and found refuge in Canada, the park was masterminded, created, and installed by a community group and many volunteers. Bricks from the old church are used in the seating wall structure, and plaques commemorate local and historic figures with strong attachment to the site. It was a pleasure to work on this project, designed from original conceptual work by Wendy Shearer, OALA.

Centerpiece of the circle patio and seating wall area is a sculpture of Mary Ann Shadd Carey, a prominent woman entrepreneur of the mid 1800's, in Chatham and across what was to become southern Ontario. The work was created by sculptress Artis Lane, and is her first work in Canada. Ms Lane lived across the street from the park when she was young, and has strong family ties to the area. Presently residing in California, she has done works for many prominent families across the continent. My apologies to Artis for the crude SketchUp model version of her sculpture.

The model includes five metal benches, shown here in somewhat stylized format. They are metal frame with steel mesh seat and back, created by a local craftsman. Donations towards the park are recognized by placement of a bench. The 'BME Freedom Park' lettering has been cut out of the seat back on the real benches too.


Two model images of the same property above, concentrating on the exterior access: either steps or ramp. The site layout has been more defined, and constraints of horizontal space and height taken into consideration. The actual landscape plans will be develped after the buiding has been installed on the site, using these layouts as the conceptual base. SketchUp from a CAD (.dwg) base layout.

The 3D model allows changes to be made and alternative design options explored in quite great detail. Here, walls and closet space have been added, and furniture 'built' and arranged to see best fit scenarios. SketchUp used exclusively, although I will use Photshop to dress up the actual exported images, removing unnecessary lines and glitches as required.

The furniture for the model built from scratch, for the experience. Not bad for free software and the textures that come with it!

