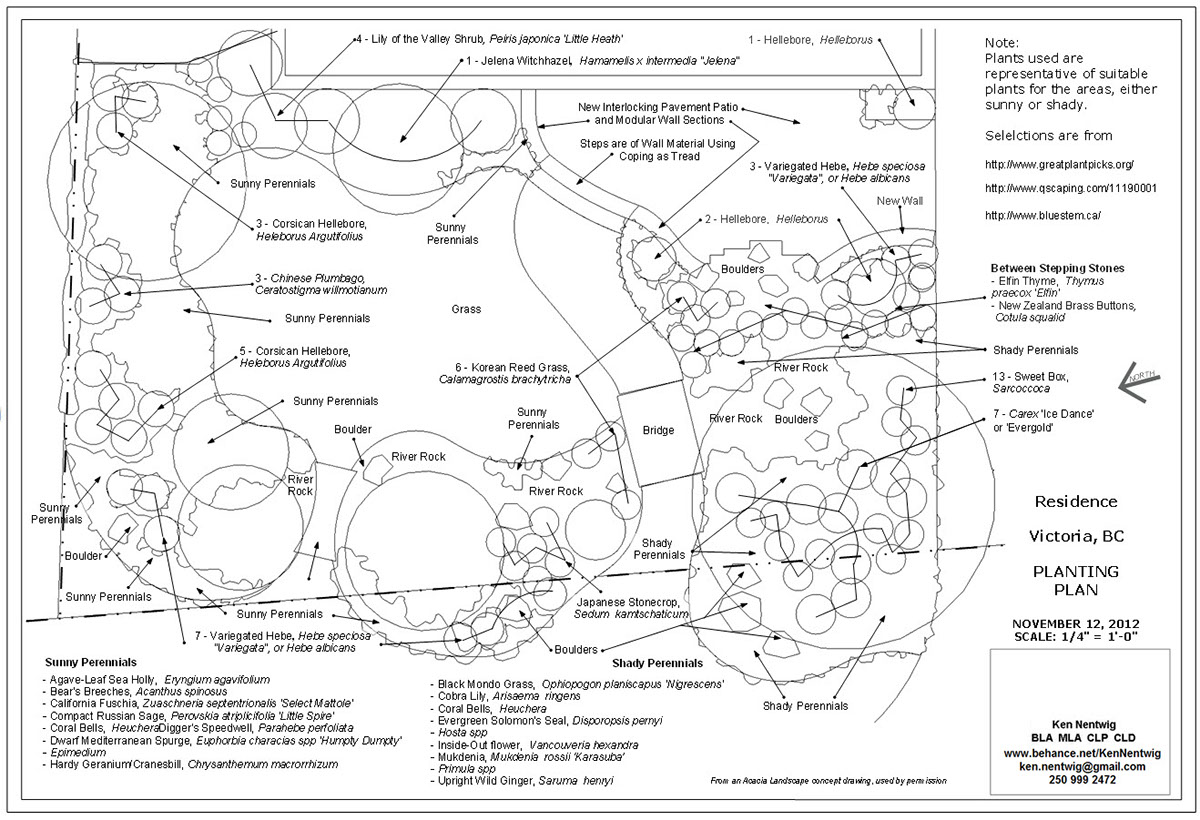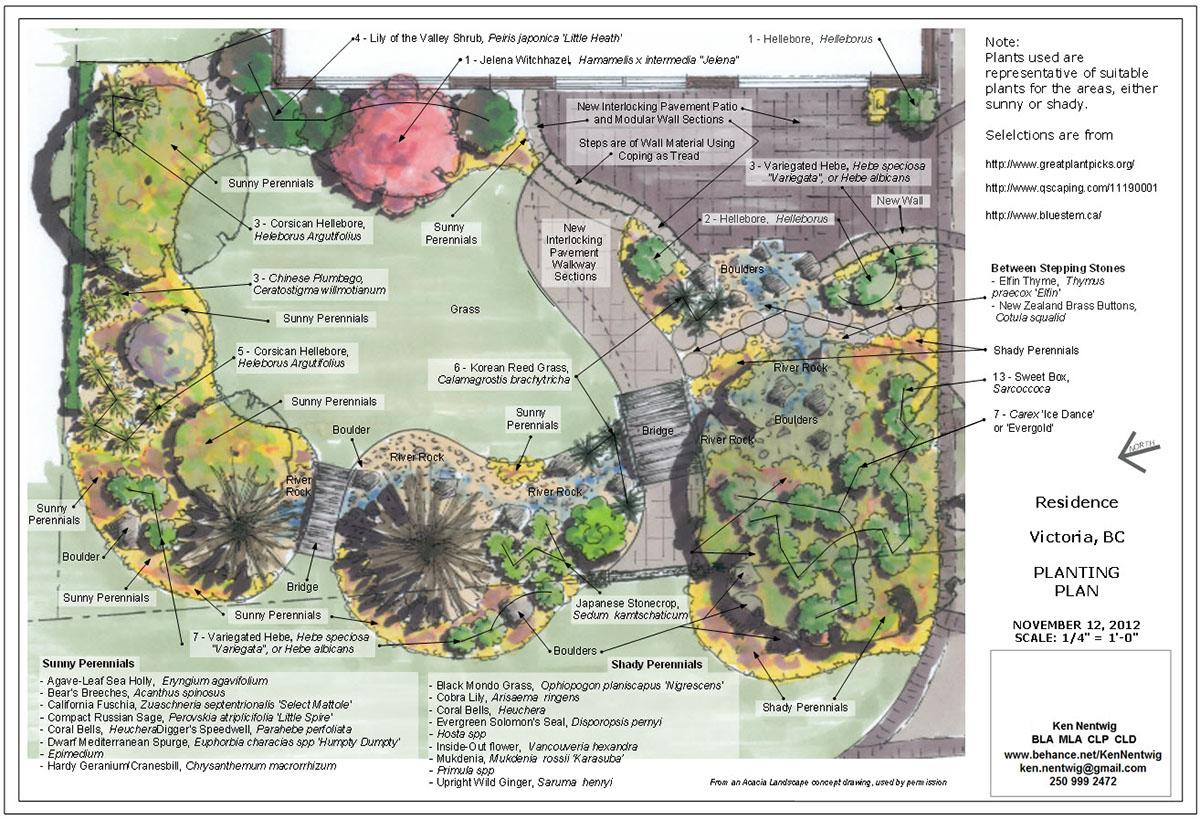All of these drawings are from SketchUp Pro and Layout, created as samples for the online SketchUp Pro for Landscape Design course that I havve created and facilitate. The course is available through Gaia College and also Humber College. 2D plans are not the focus of SketchUp, however, as an alternative to larger, expensive CAD programs for the very small landscape design firm, and as a foot in the door to CAD operations, lots can be accomplished in SketchUp even without 3D modelling. Contact me if there are questions, I intend to update this site often.

Traced in SketchUp over the hand-drawn concept drawing shown below. Circles, arcs, lines all in SketchUp. In Layout, text and arrows added, pluds title block, and the property line (dash-dot-dot) overlain on the SketchUp lines. A plant lst was not created on this page due to space limitations, but done in Excel.

A similar process to above, but done in Layout, traced over the colour drawing shown below. Symbols are kept plain and simple, labels added for each plant or group, as opposed to a legend with a whole lot of symbols or numbers. The shaded areas were actually cut and pasted from SketchUp, then sized and located on the drawing, as it was easier than recreating those areas in Layout.

As in the first two versions above, completed after this one, the hand-coloured concept drawing was sized as an image in SketchUp first. Imported into Layout and placed on the page at an appropriate scale, the text and arrows and title block were added. Note that the light shading behind the text (each text box has it) helps the readability due to the dark shades of much of the drawing.

The SketchUp tracing was easy enough to add areas to. This was accomplished by outlining the areas, adding a material/texture (MARKERS) on the face, and determining the area. River pebble area quantities are shown here, but the polygon/shape layer is turned off as the edge outlines confllcted with the planting outlines.


