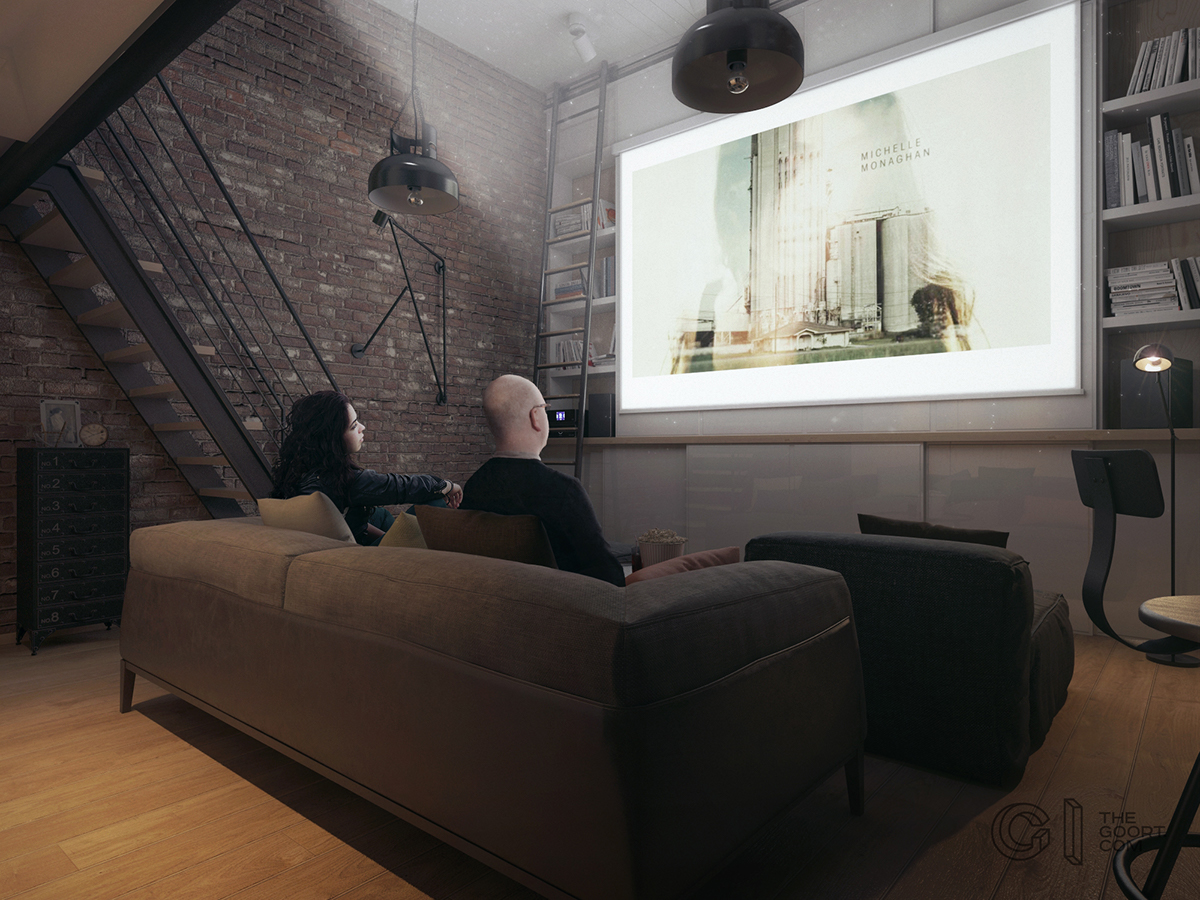
месторасположение: Мариуполь, Украина
функция: квартира
программа: 35.7 кв.м
статус: эскизный проект
заказчик: частное лицо
автор: Лариса Гусакова
3D визуализация: Александр Гусаков, Лариса Гусакова
дата: зима 2015
location: Mariupol, Ukraine
function: apartment
program: 35.7 sq.m
status: preliminary project
client: private person
authors: Larisa Gusakova
3D visualizations: Aleksandr Gusakov, Larisa Gusakova
date: winter 2015
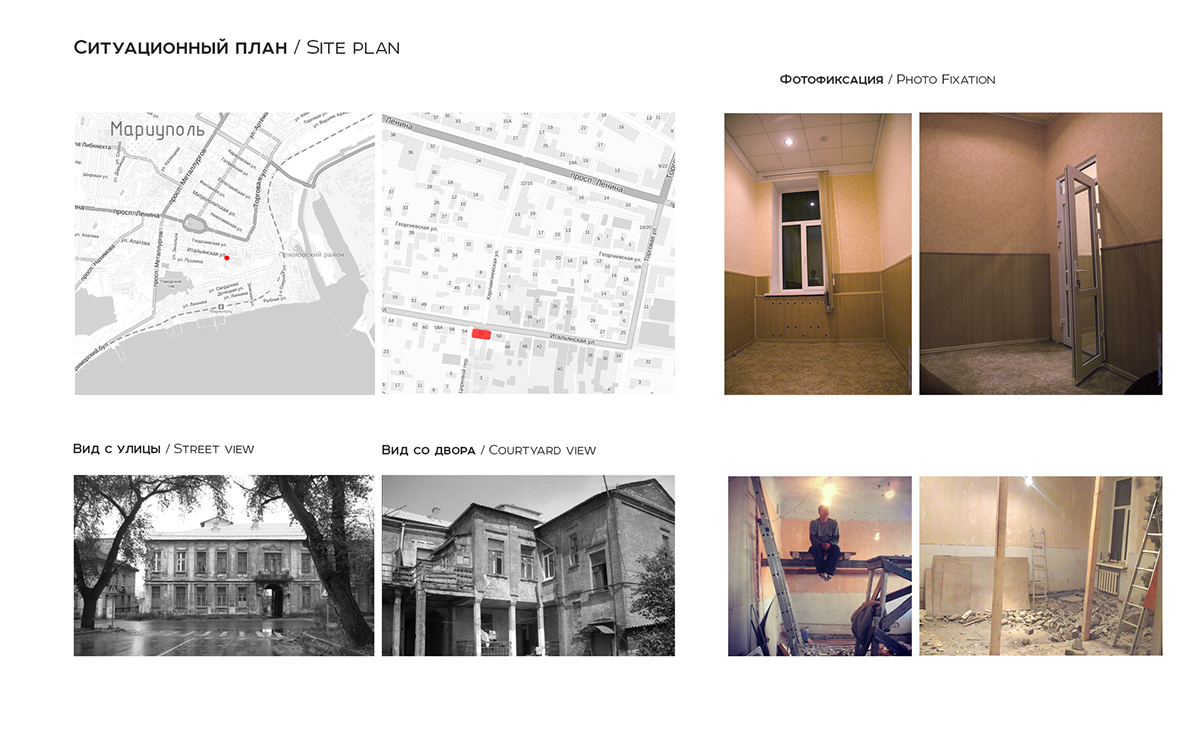
описание и цели проекта:
Двухкомнатная квартира общей площадью 35,7 кв.м. расположена на первом этаже двухэтажного кирпичного здания в историческом центре города. Такие дома еще называют «дореволюционными». Когда-то именно в этой квартире располагалась типография первой городской газеты, затем была типичная коммунальная квартира, а в последние годы — офис.
Нынешние владельцы, молодая семейная пара, предпочли формат современной городской квартиры, просторной и светлой, с минимальным количеством мебели и максимальным набором функций.
project description and objectives:
One bedroom apartment with total area of 35.7 sq.m. is located on the first floor of a two-storey brick building in the historic center of the city. These houses are also called "pre-revolutionary". Once a printing office of the city's first newspaper was situated in this very apartment, then it was a typical multifamily flat, and in recent years — an office.
The current owners, a young couple, chose the format of a modern city apartment, spacious and bright, with a minimum of furniture and a maximum range of functions.
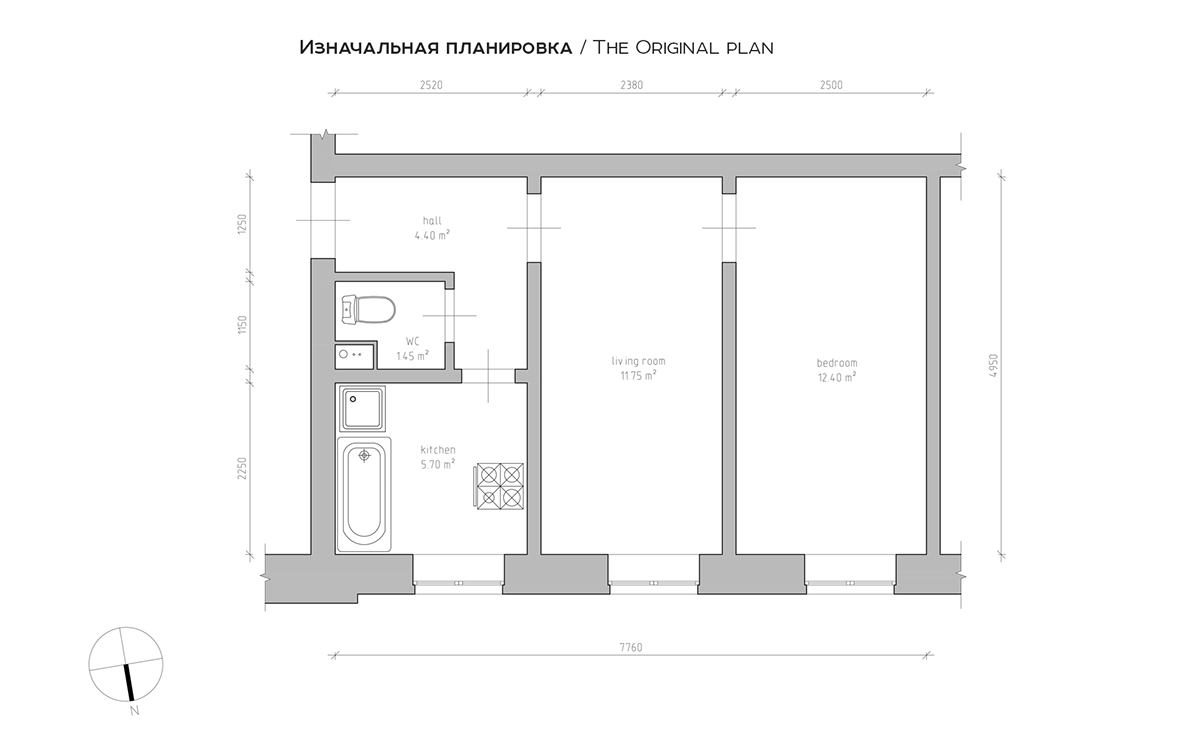
проектное решение:
Основной козырь, который и решил все пространство — высота потолка (4,0 м), которую удалось еще немного увеличить за счет демонтажа старого напольного покрытия (кривой деревянный пол, перепад в разных углах составлял до 0,15...0,20 м).
Таким образом, основной объем был решен по вертикали, а не по горизонтали; функции распределились в соответствии с назначением помещений: первый уровень — репрезентативные, второй — приватные, связь между ними посредством лестницы и общего второго света.
design solution:
The main trump card, which solved all the space — ceiling height (4.0 m), which was slightly increased by the dismantling of the old flooring (curve wood floor, drop in different corners amounted to 0.15 ... 0.20 m).
Thus, main volume was resolved on a vertical rather than horizontal; functions were distributed according to the purpose of premises: the first level — representative, the second — private, the connected with the help of stairs and a common second light.
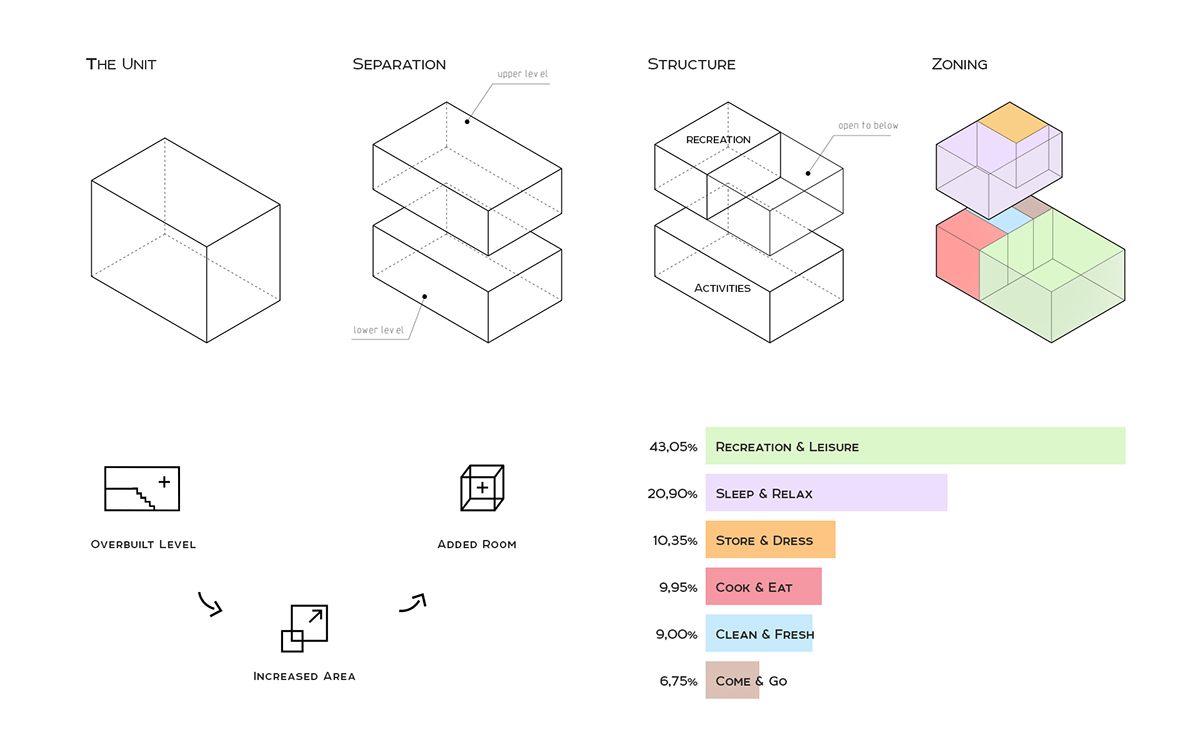





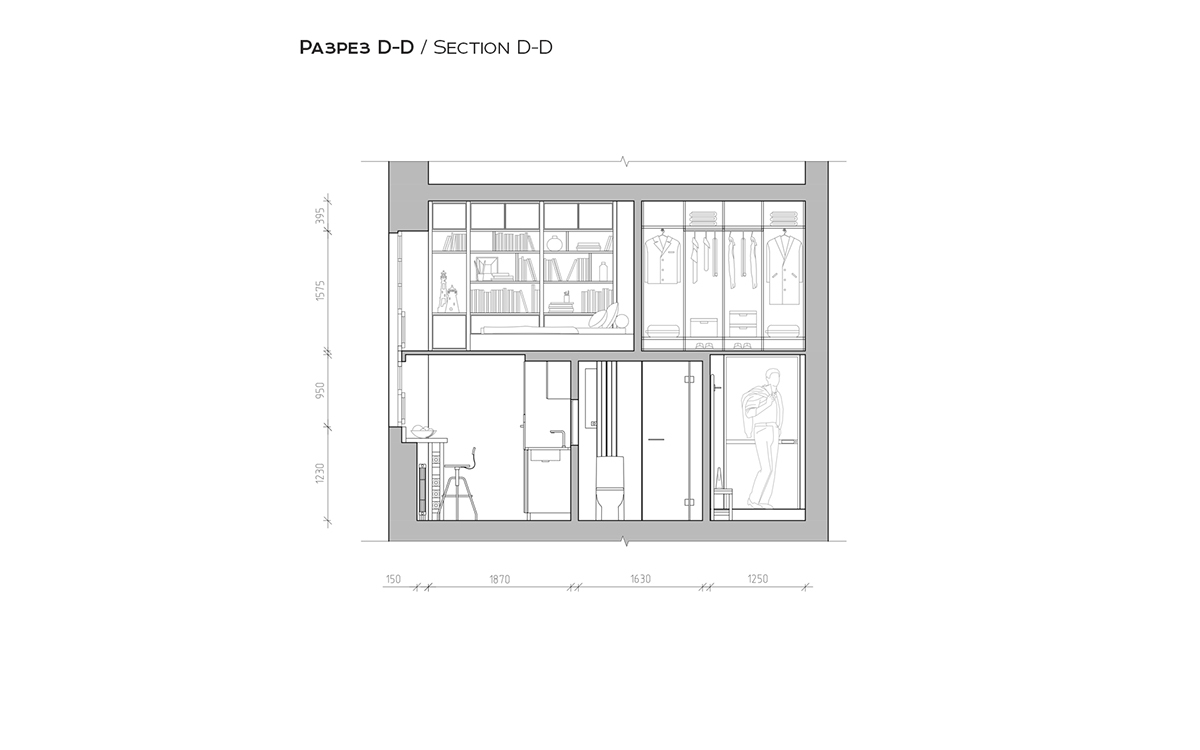
Самая большая часть площади приходиться на лаунж зону, которая на самом деле меняет свой облик очень быстро и легко, в зависимости от того, какая стоит перед ней задача. Владельцы квартиры люди весьма общительные, у них много друзей и немало поводов с ними встречаться, в том числе у себя дома.
The biggest part of the area is in a lounge zone, which actually changes its appearance very quickly and easily, depending on which task it has. The owners of the apartment are very sociable people, they have a lot of friends and a lot of reasons to meet them, including meetings at home.
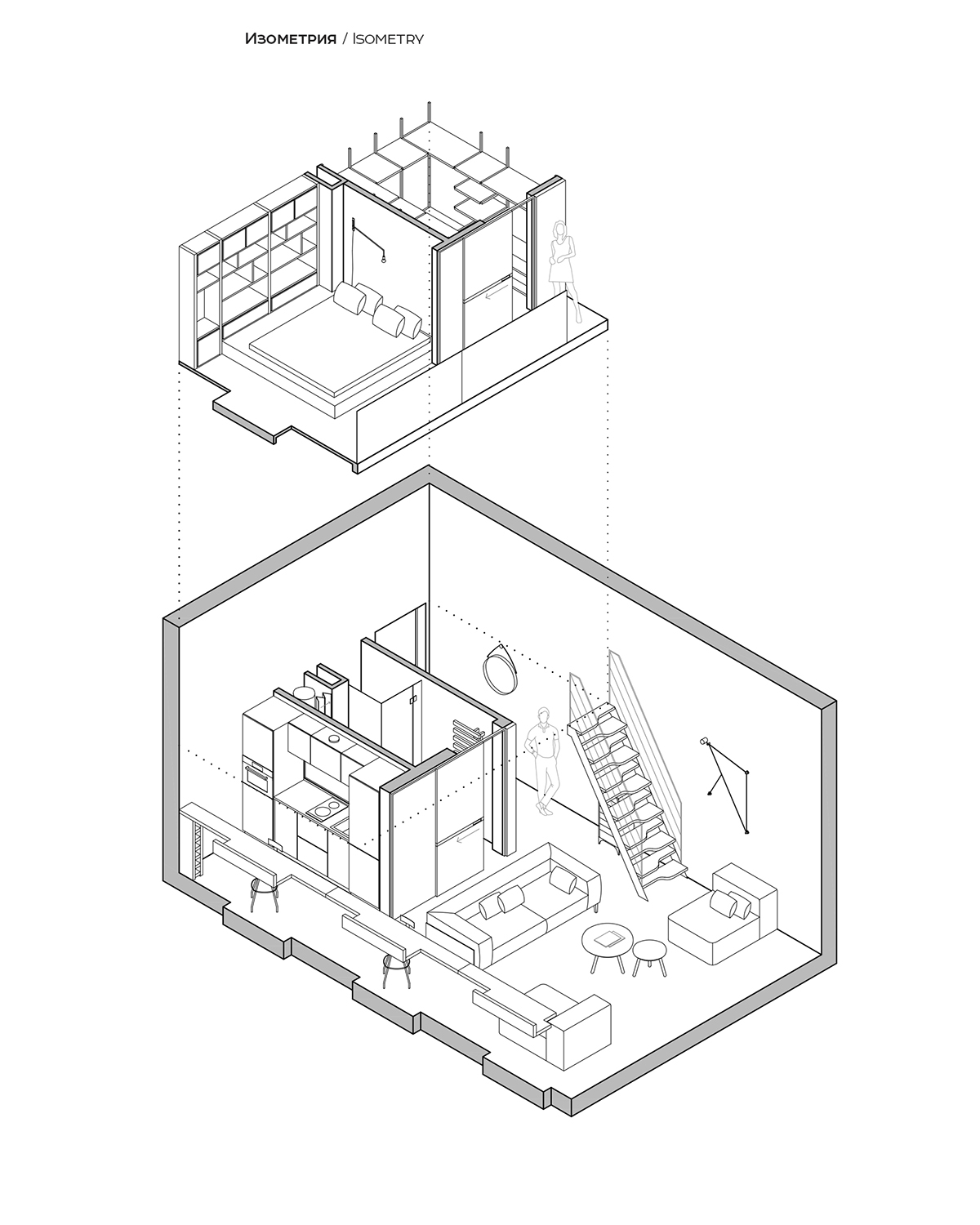
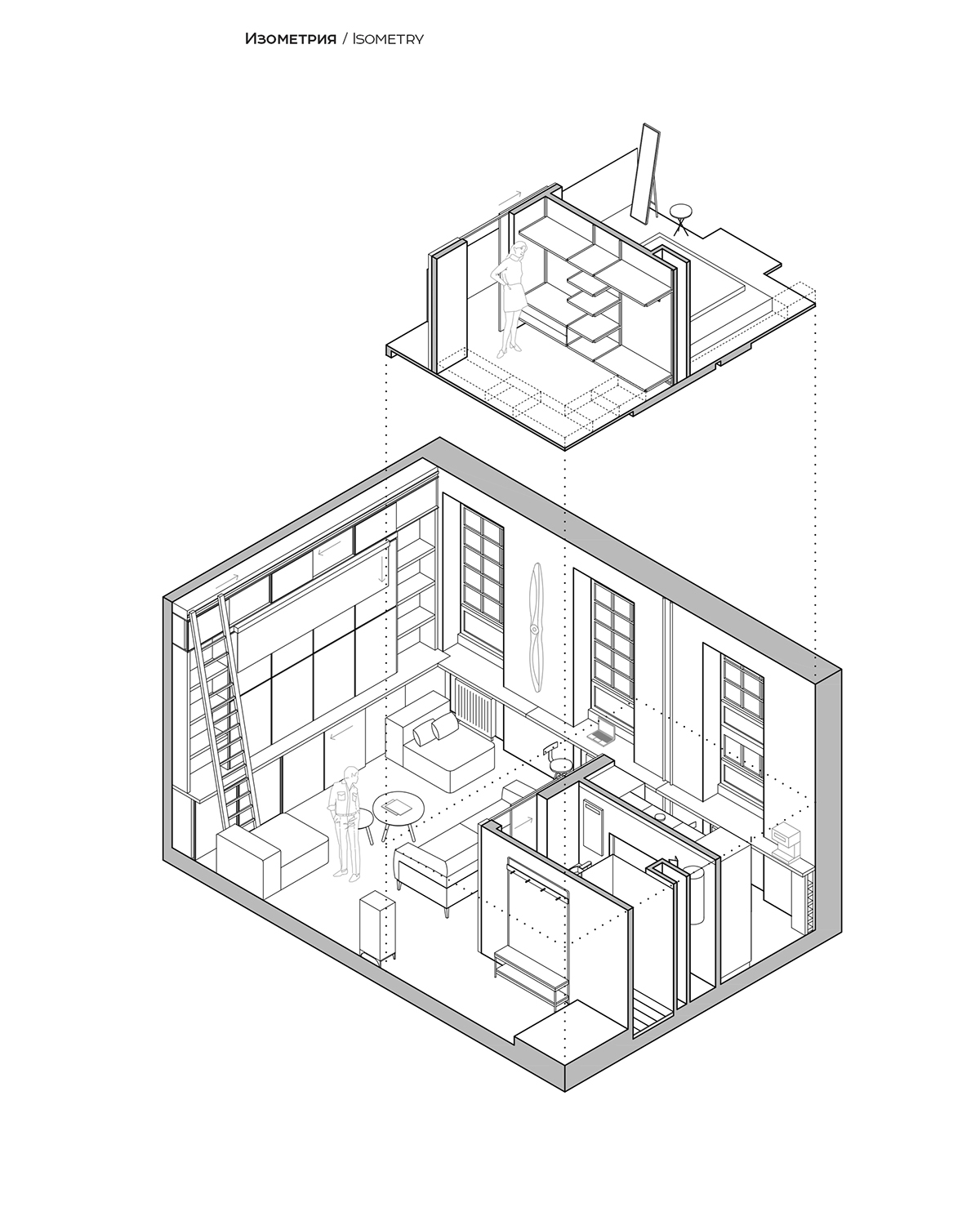
Программа интерьера предполагает следующие сценарии:
- официальный ужин (8-10 человек);
- фуршет, вечеринка (6-8 человек);
- кинозал для небольшой компании (4-5 человек);
- ночлег для друзей (2-3 чел.).
The interior program assumes the following scenarios:
- a formal dining (8-10 pers.);
- buffet table, house party (6-8 pers.);
- cinema hall for a small company (4-5 pers.);
- overnight stay for friends (2-3 pers.)
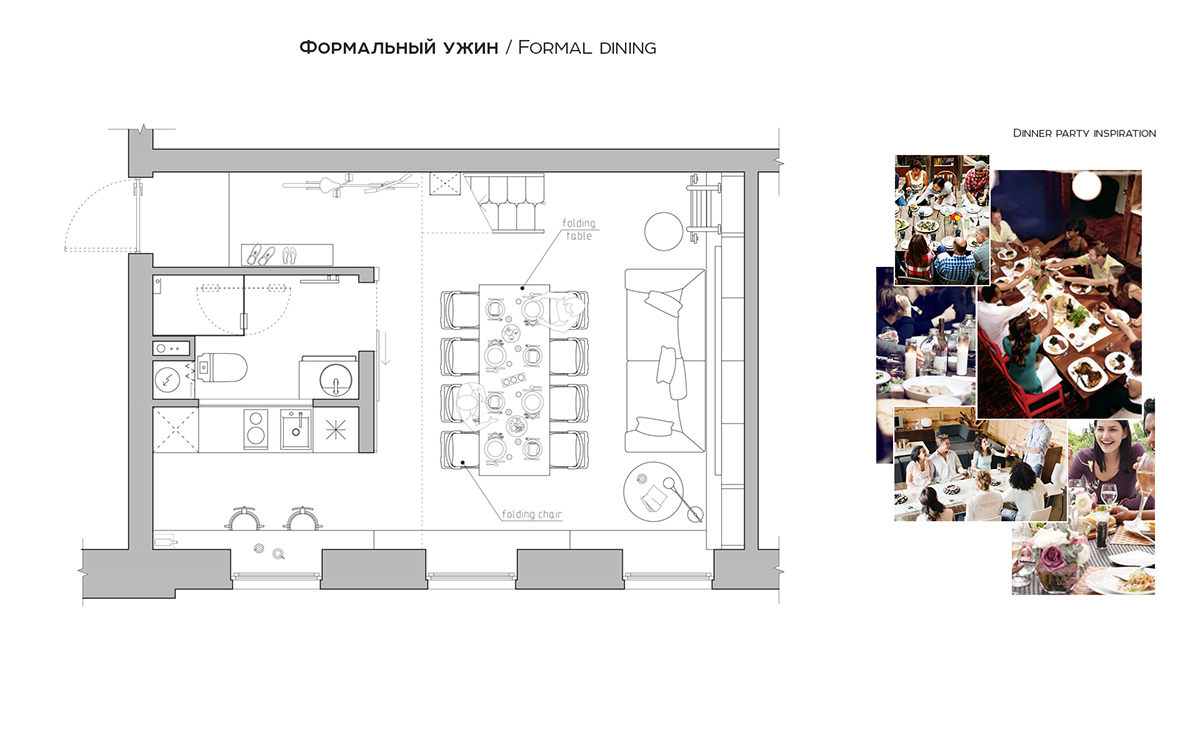

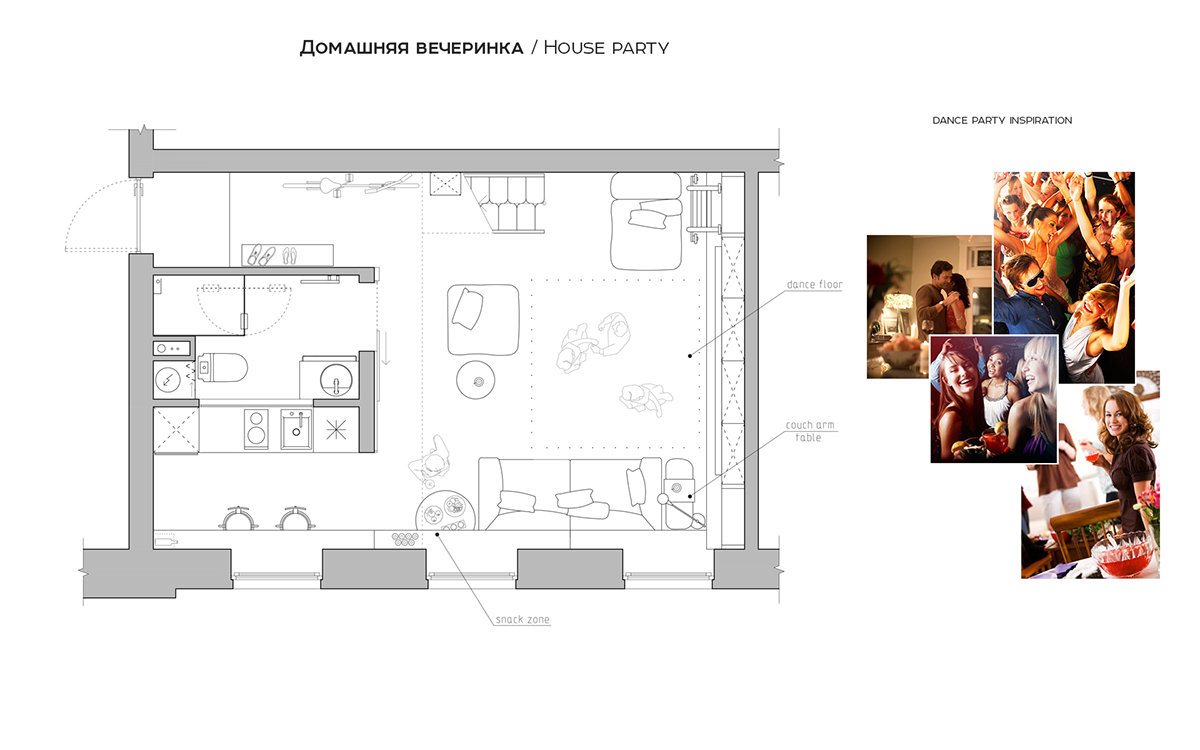
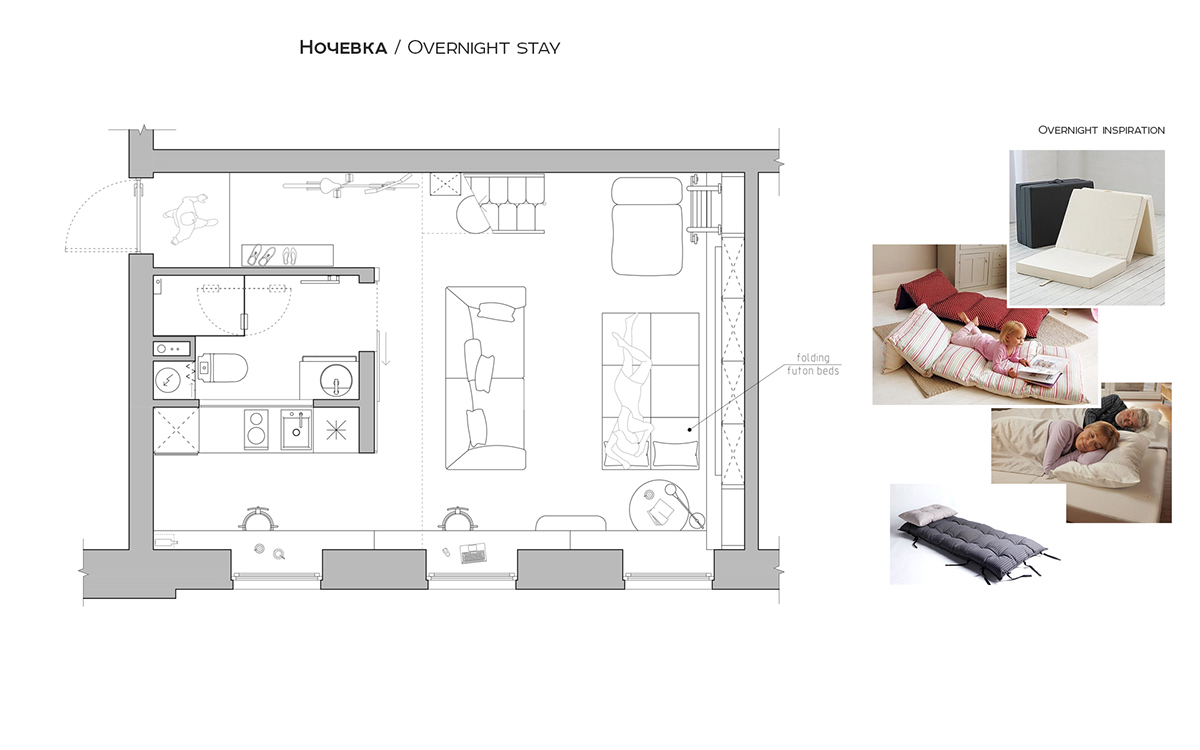
Необходимые предметы для данных модификаций располагаются (прячутся) в ячейках огромного шкафа, который занимает все пространство от пола до потолка в основном помещении. Нижняя часть его скрывает разборной стол и складные стулья, центральная — подушки и футоны для сна, все остальное — для личных вещей, лестница на роликах позволяет добраться до самой верхней ячейки в любой части шкафа.
Required items for these modifications are located (hidden) in the cells of a huge cabinet, which occupies the entire space from floor to ceiling in the main room. Its lower part is hiding dismountable table and folding chairs, central — cushions and futons to sleep, everything else — for personal items, ladder roller allows to reach the uppermost cells in any part of the cabinet.
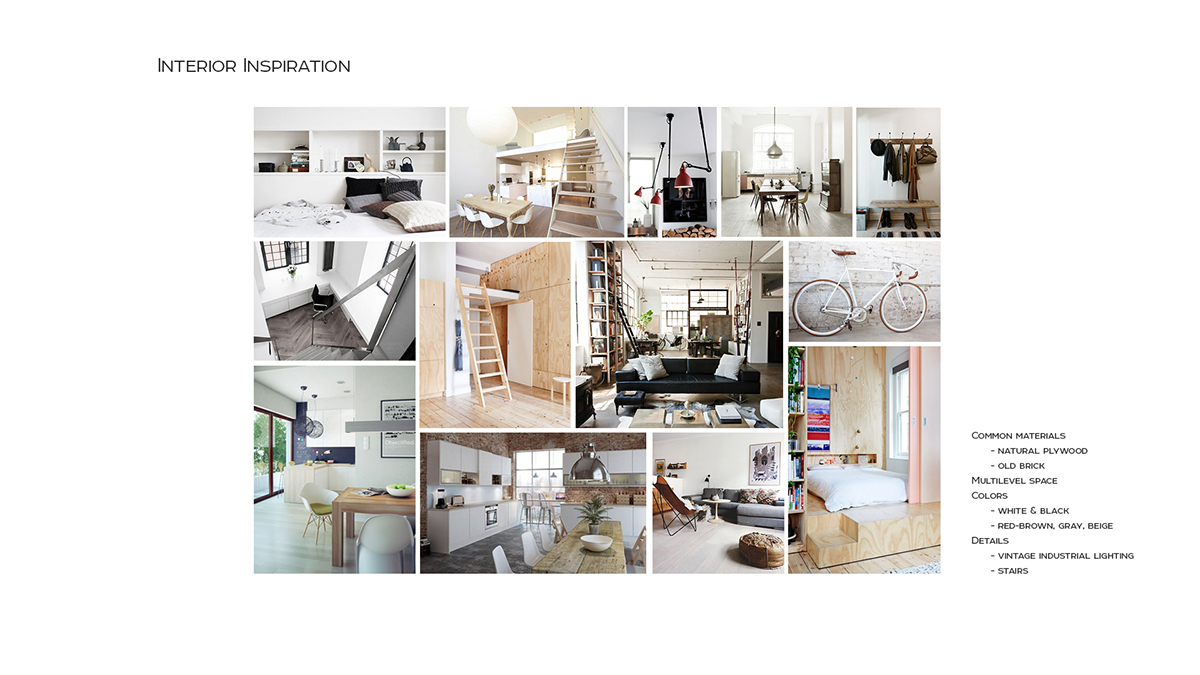
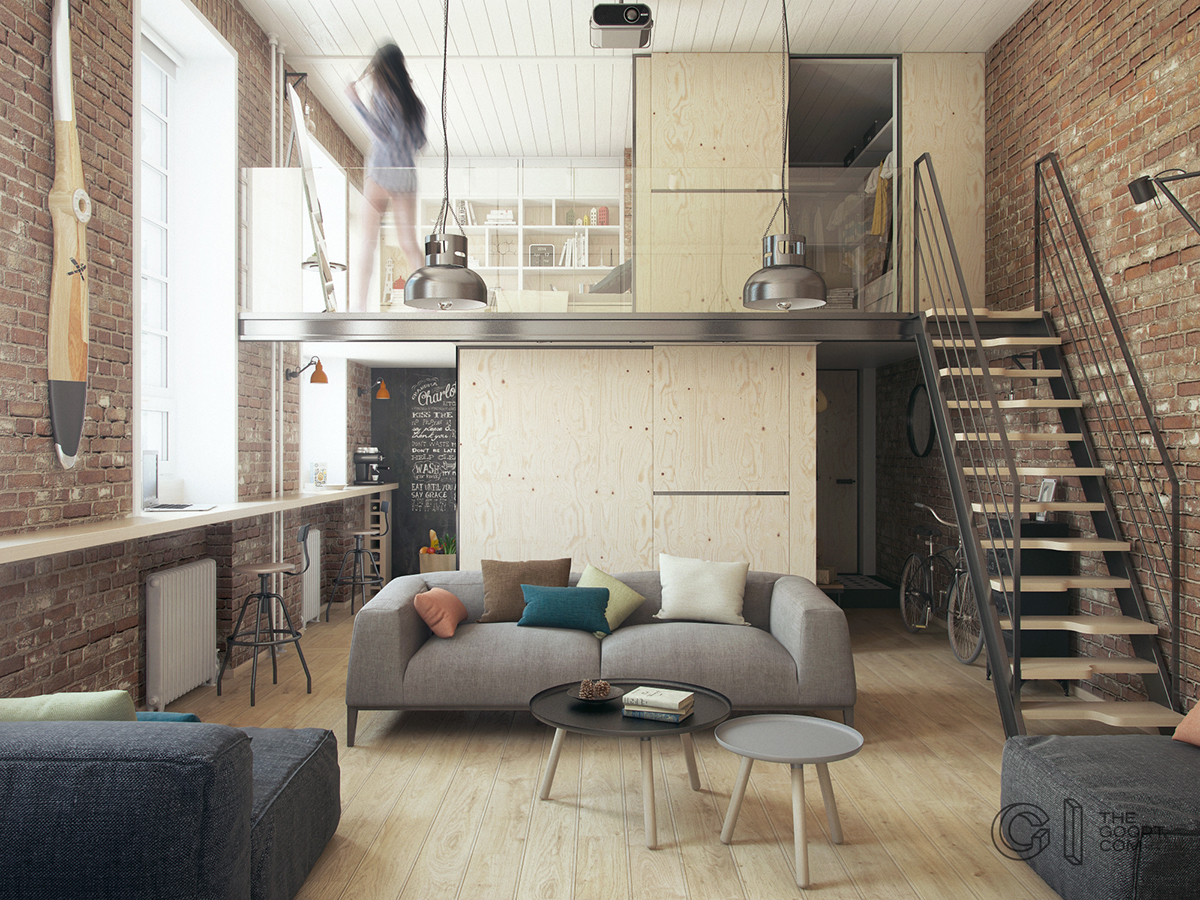
lounge
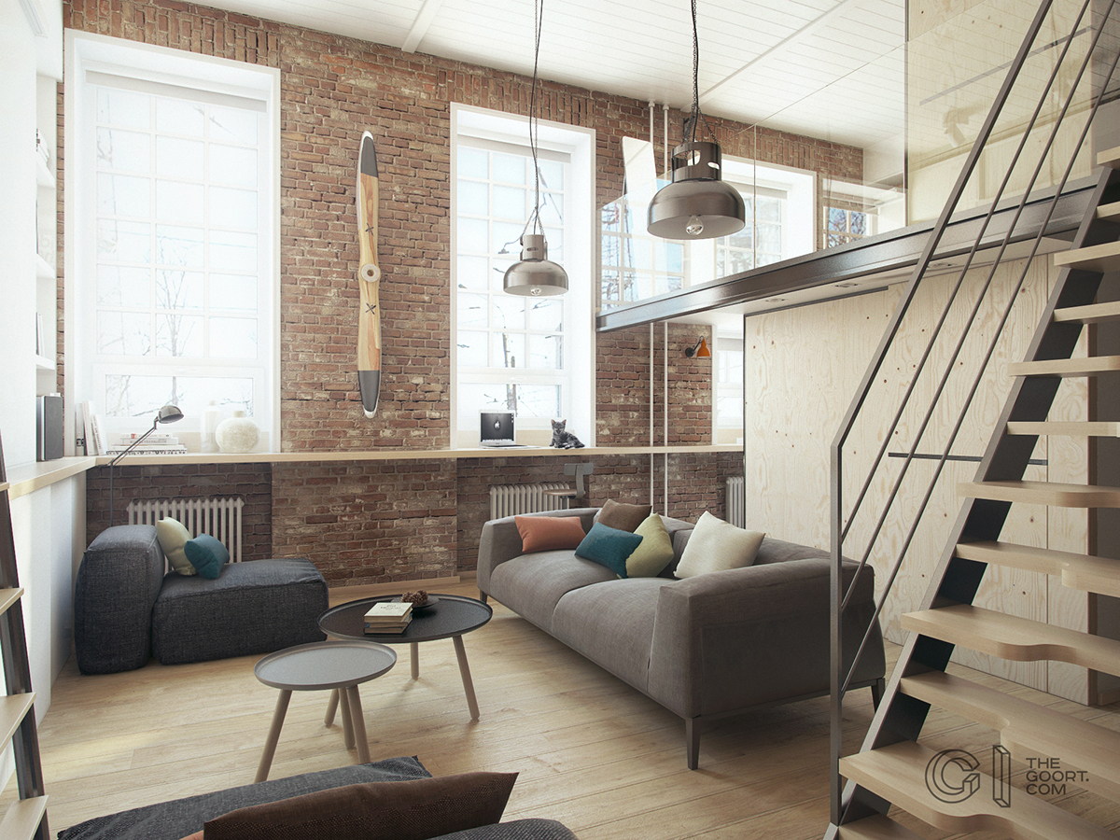
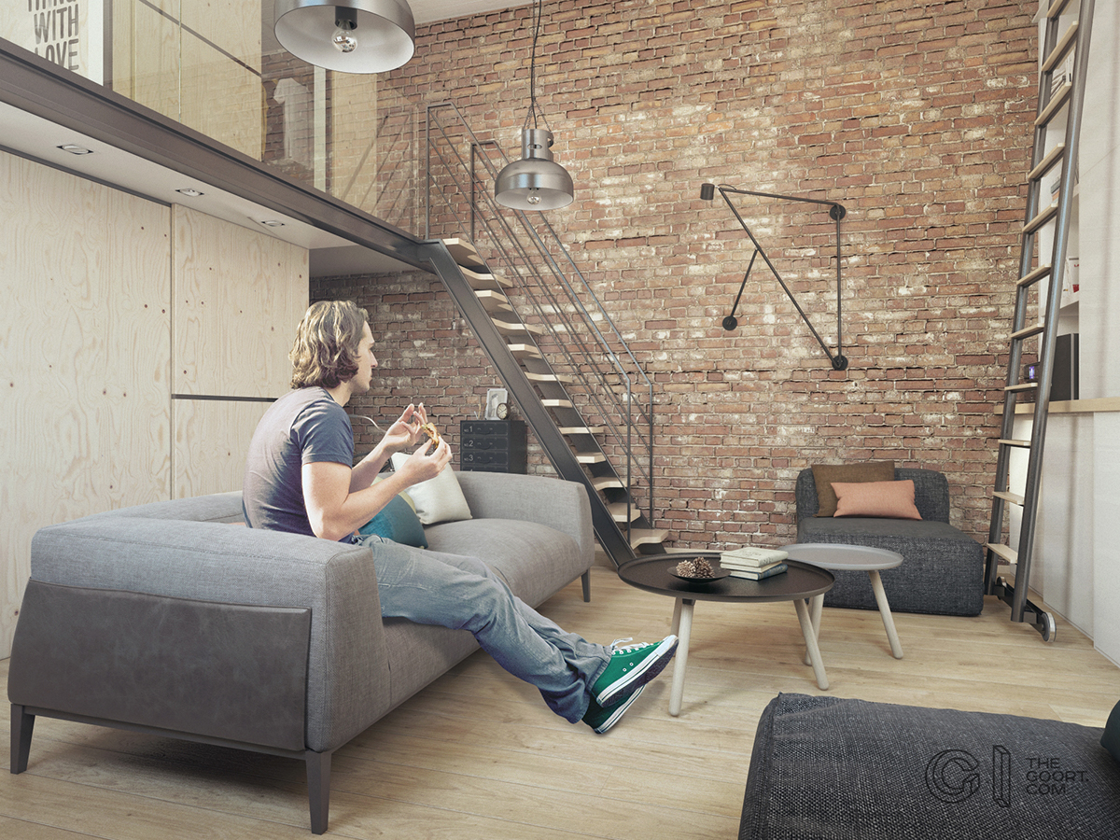
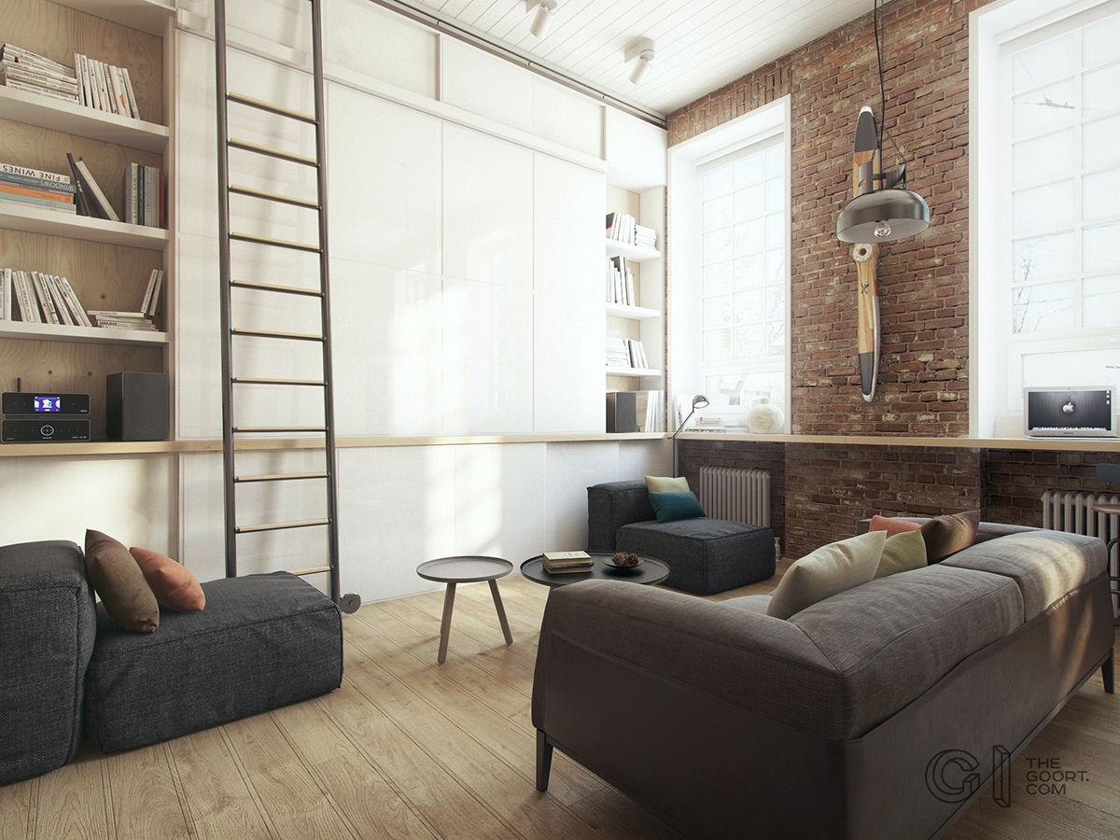
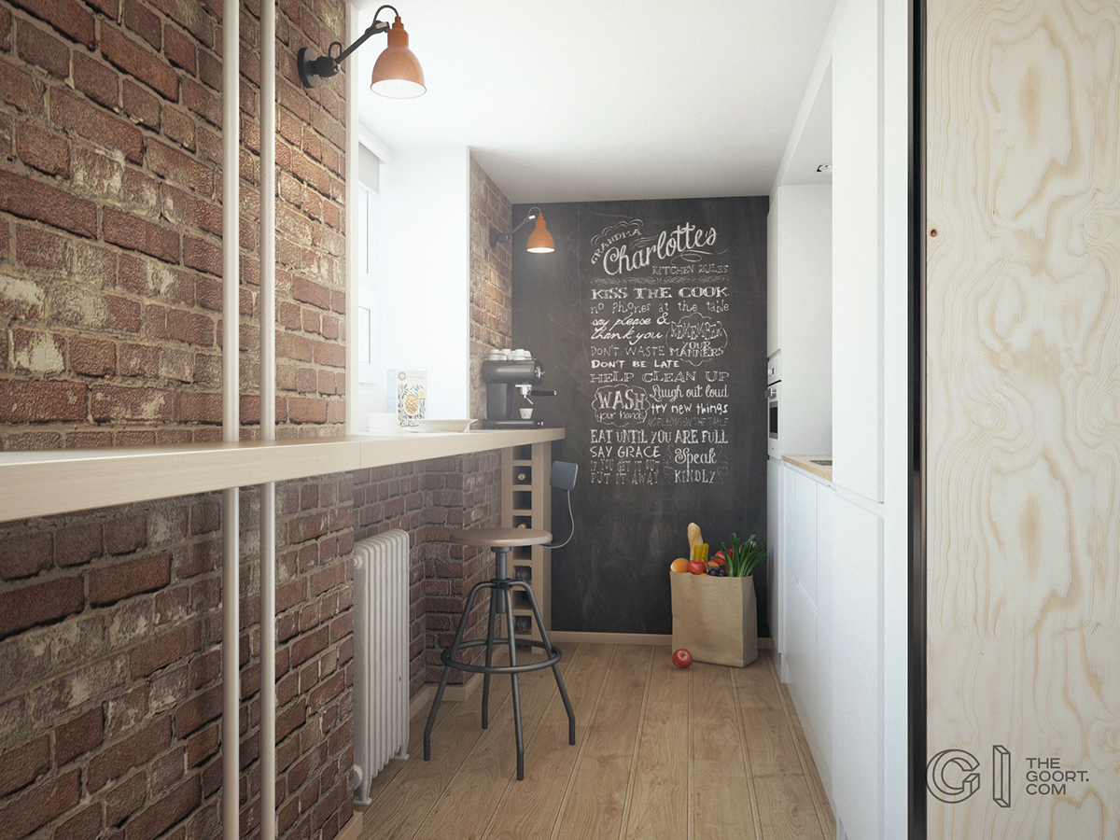
kitchen

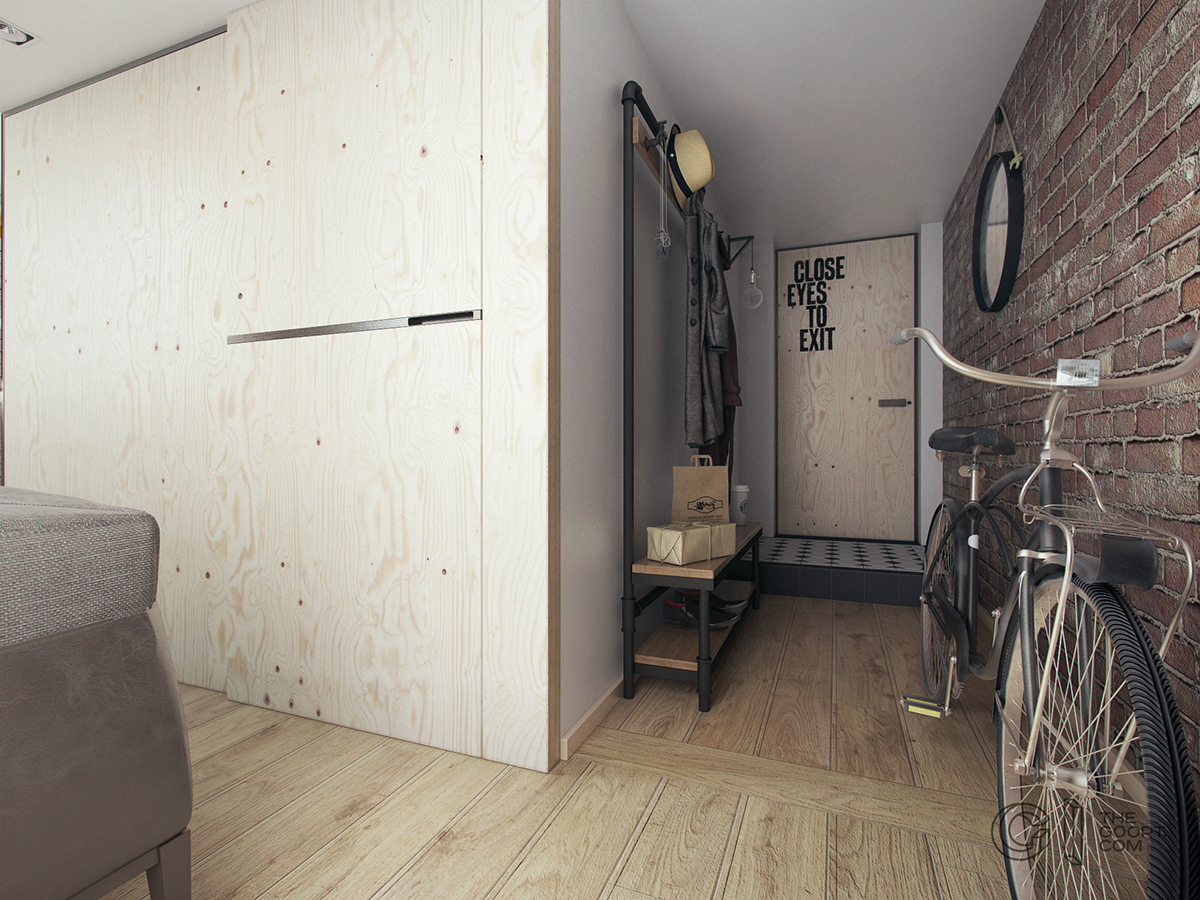
hallway
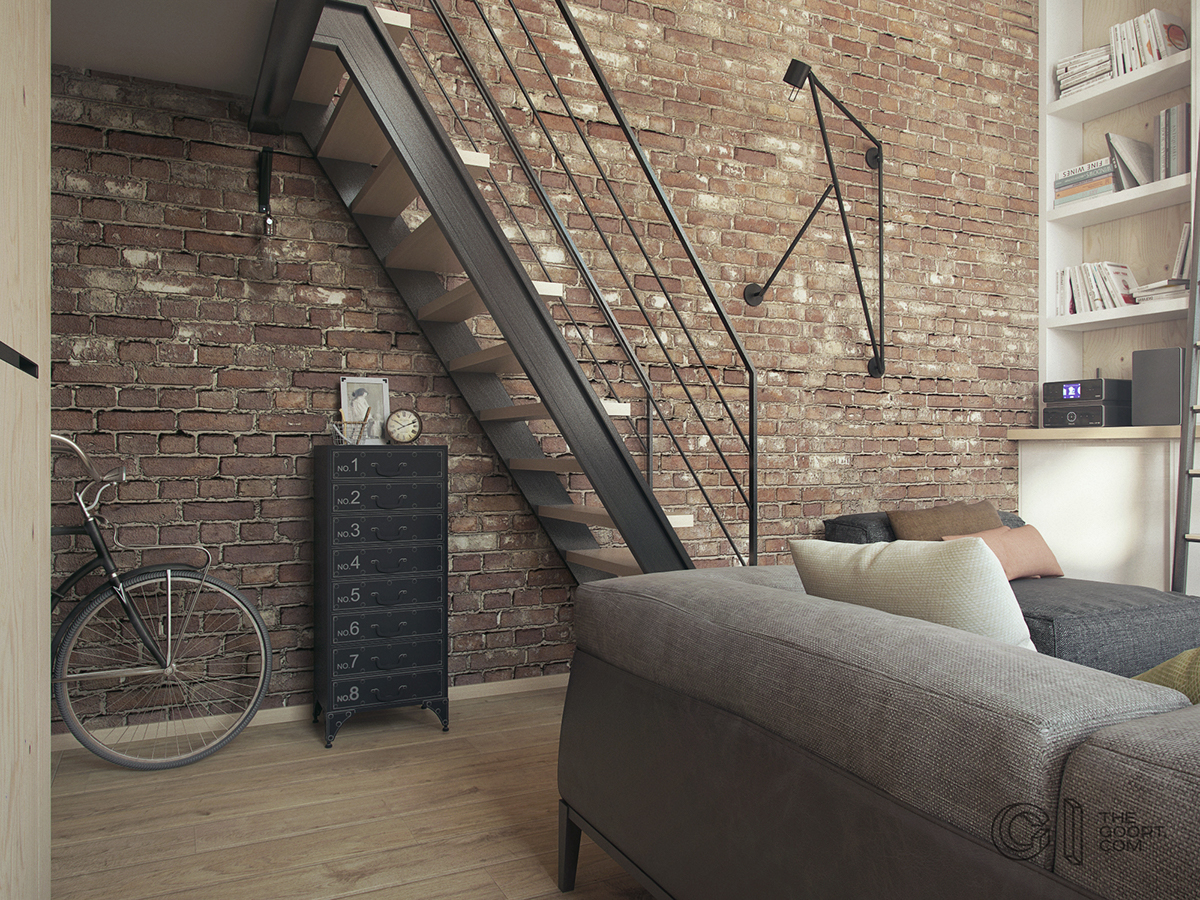
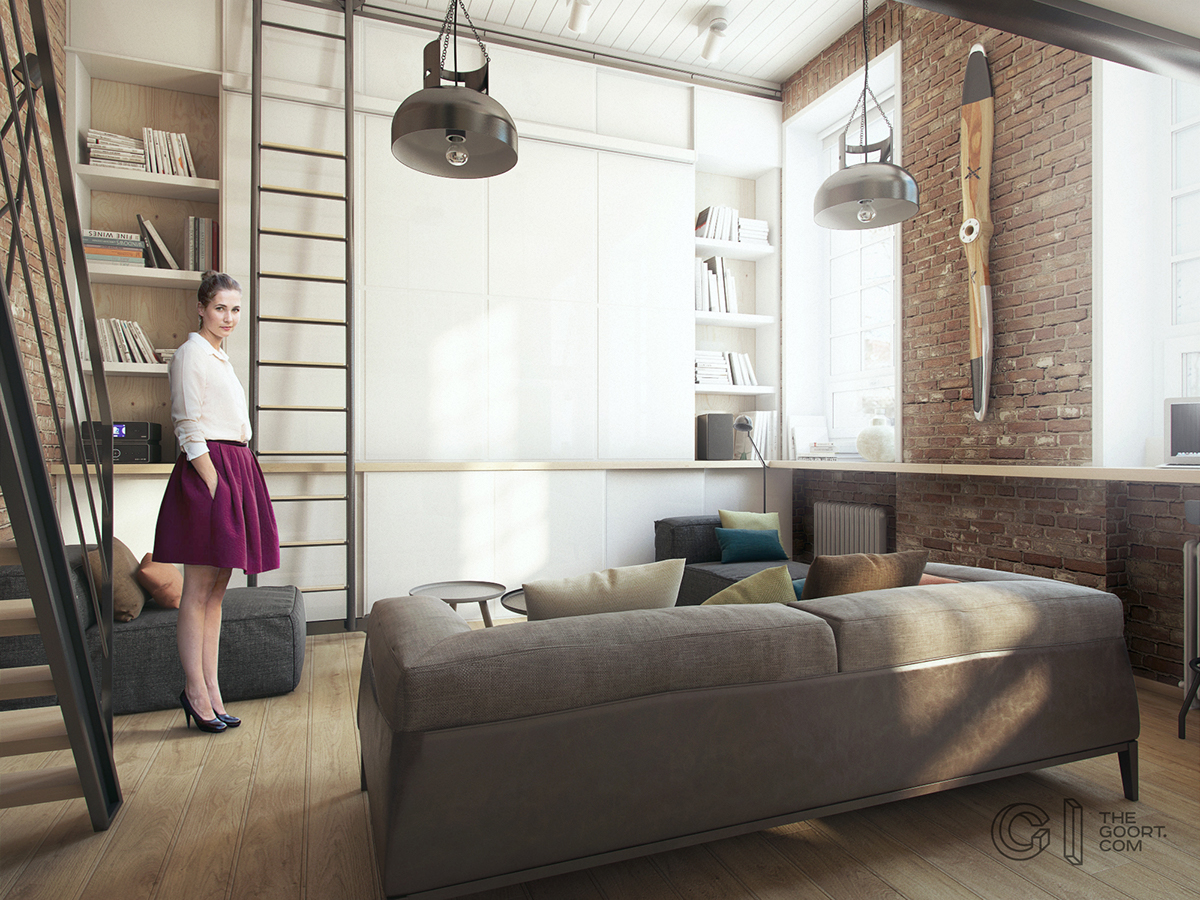
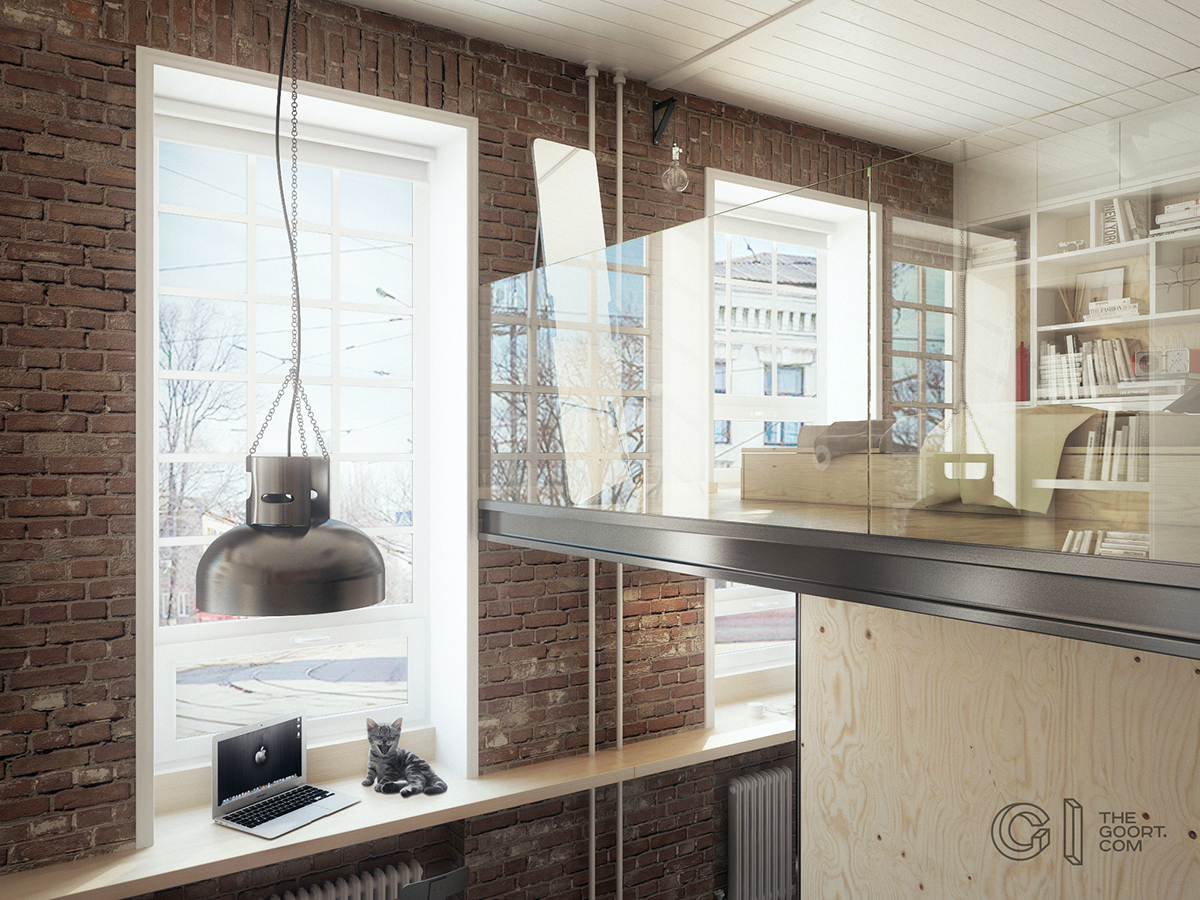
Oh, you can get acquainted with another resident of the apartment - a cat named Haruki
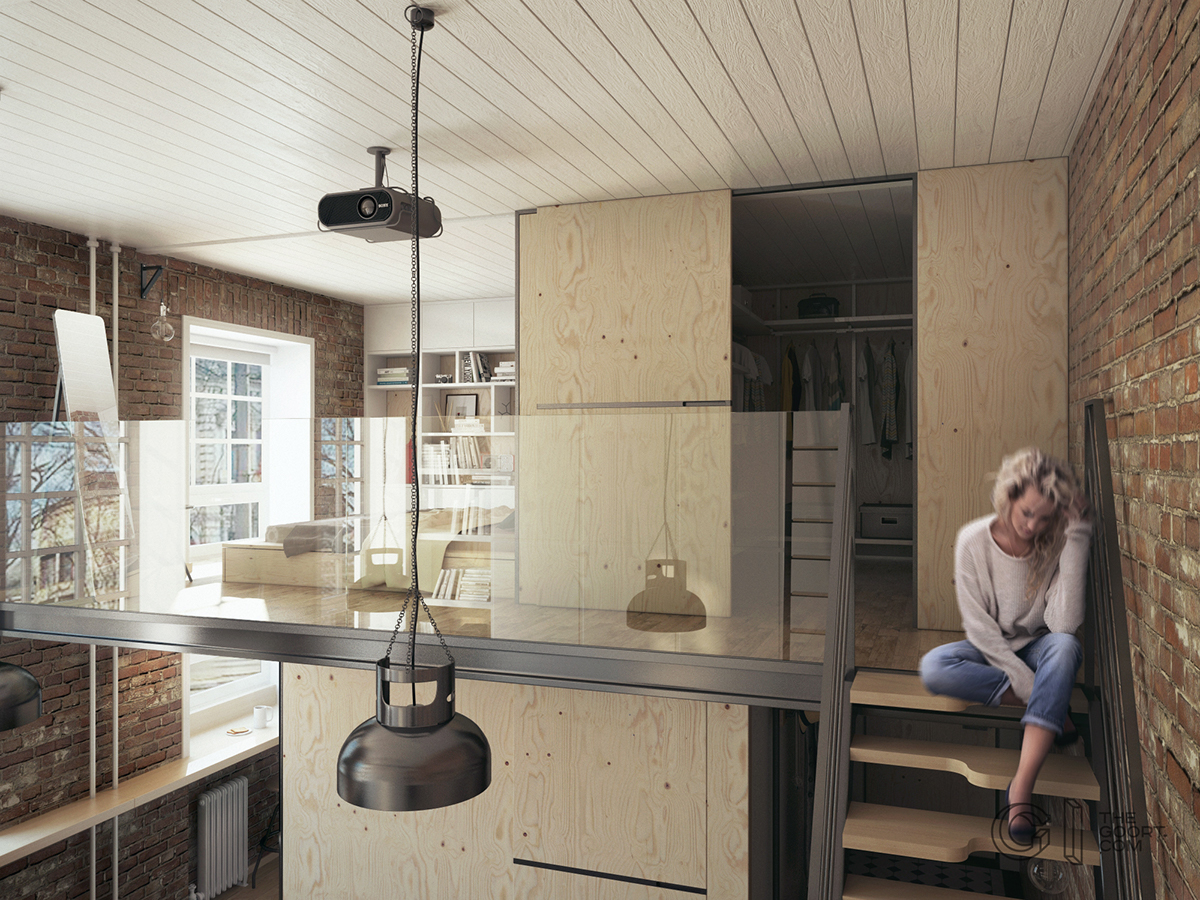
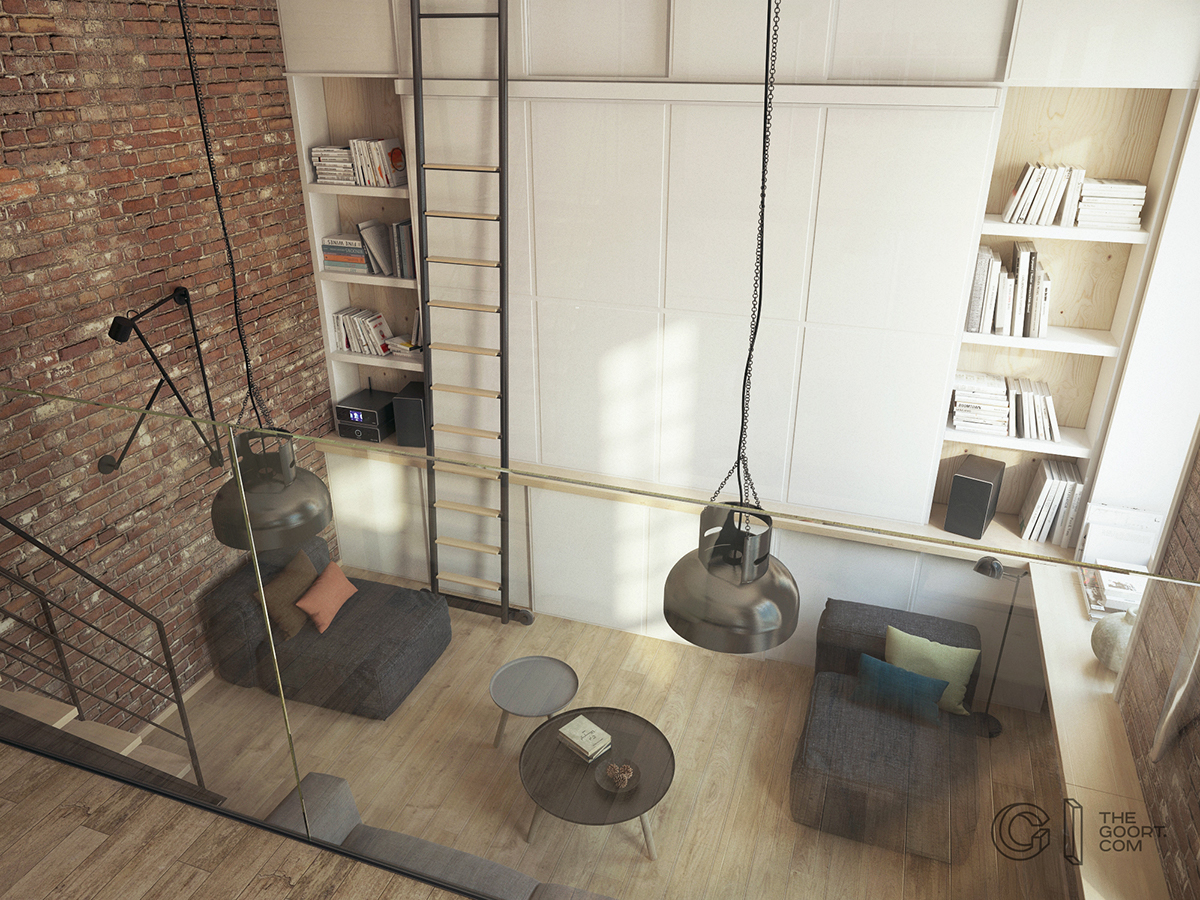
Отдельной рабочей зоны как таковой нет, эту функцию выполняет длинный подоконник, в зоне кухни его используют в качестве стола для завтраков и легкого ужина.
There is no separate working area as such, this function is carried out by a long windowsill, and it is used as a table for breakfast and light dinner in the kitchen area.

bedroom
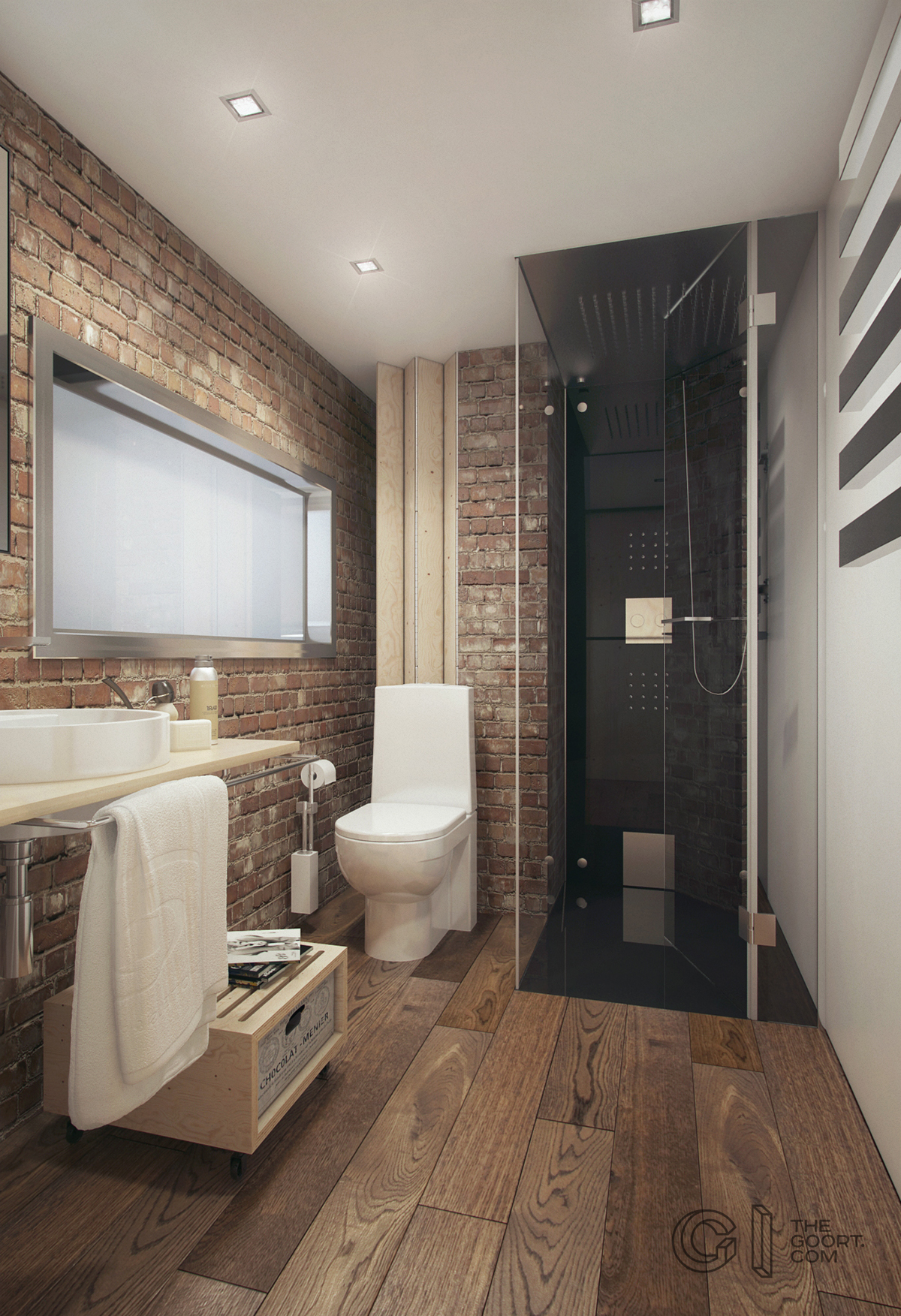
WC

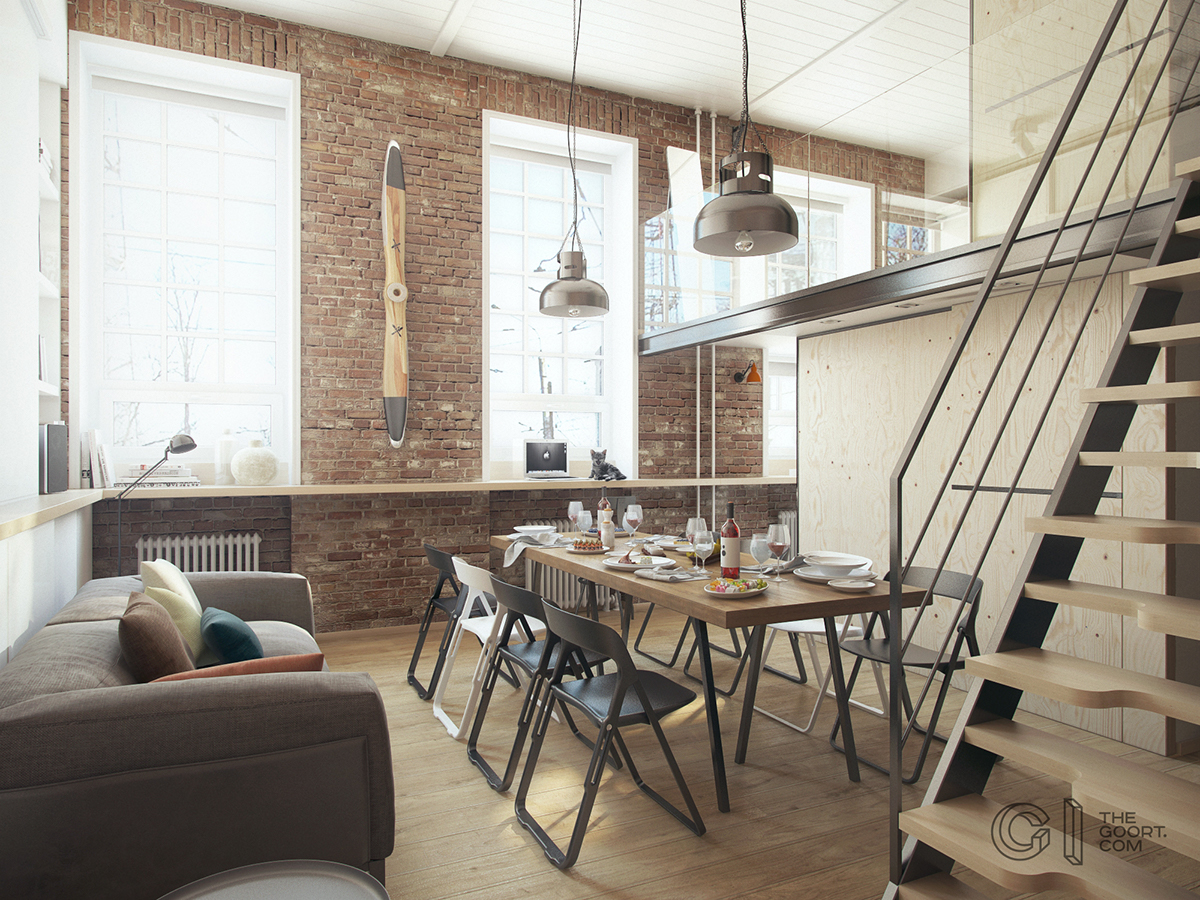
formal dining
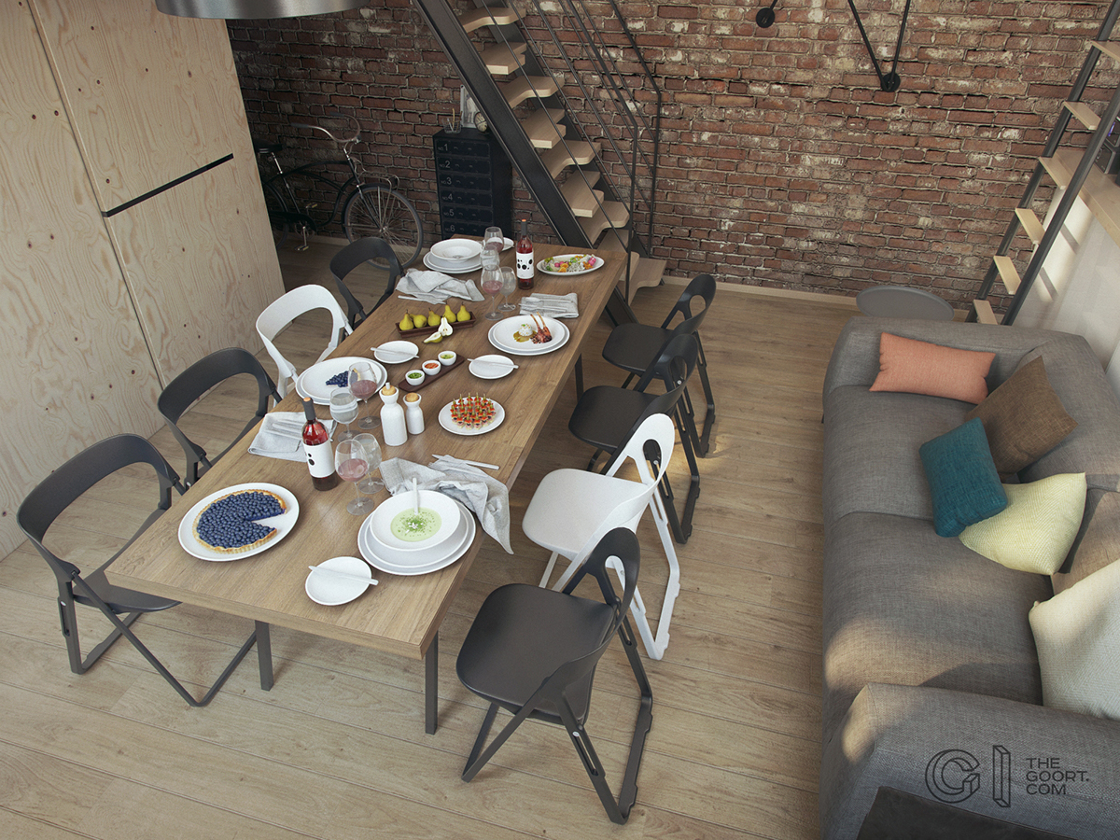
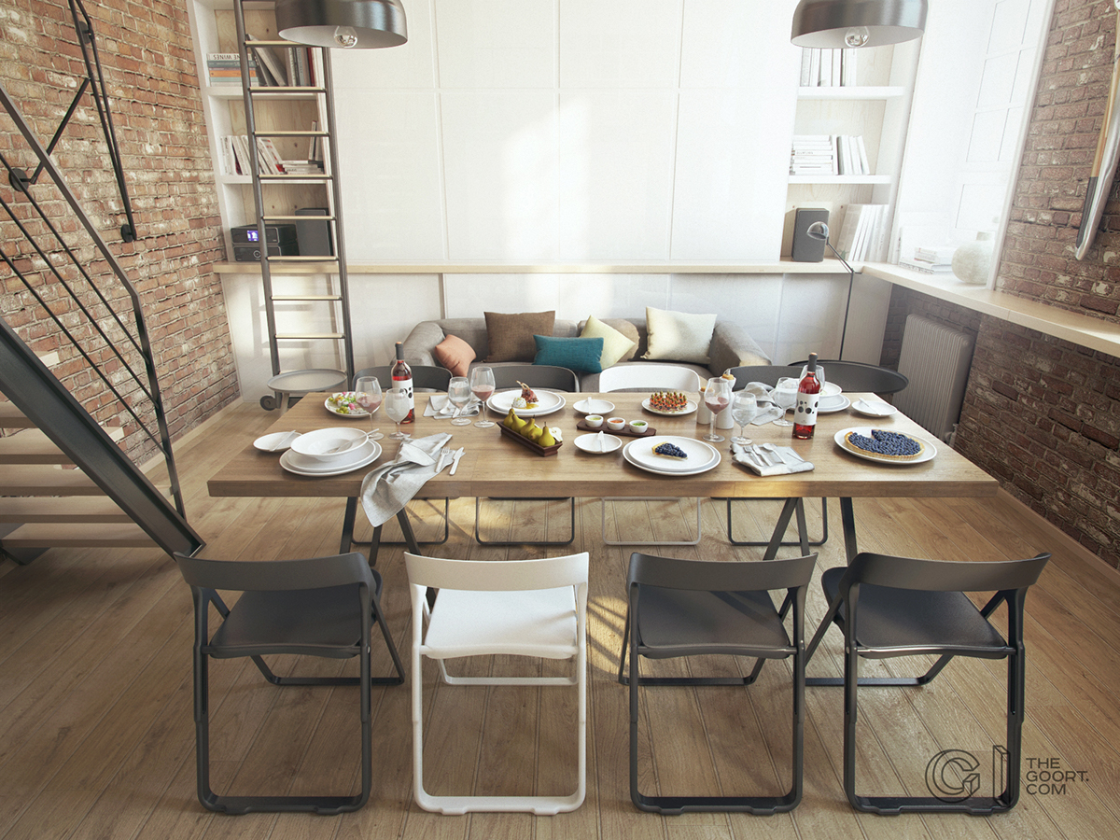
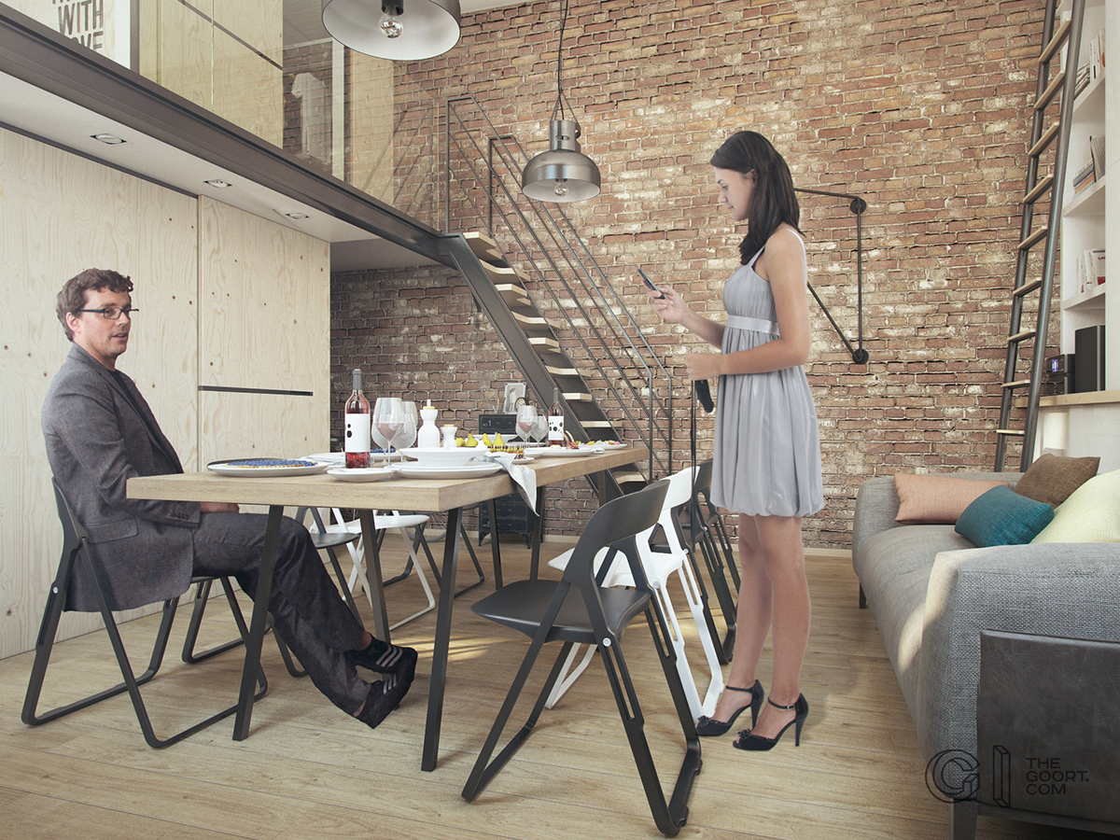
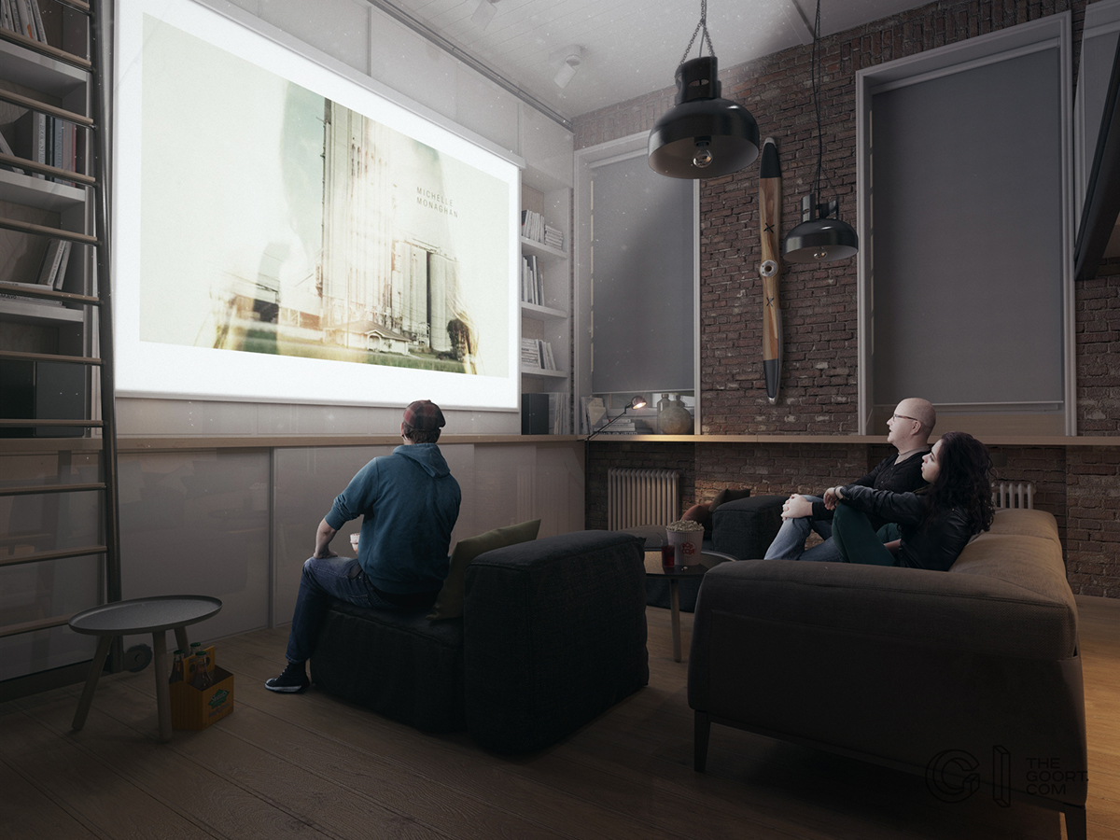
cinema hall for a small company
