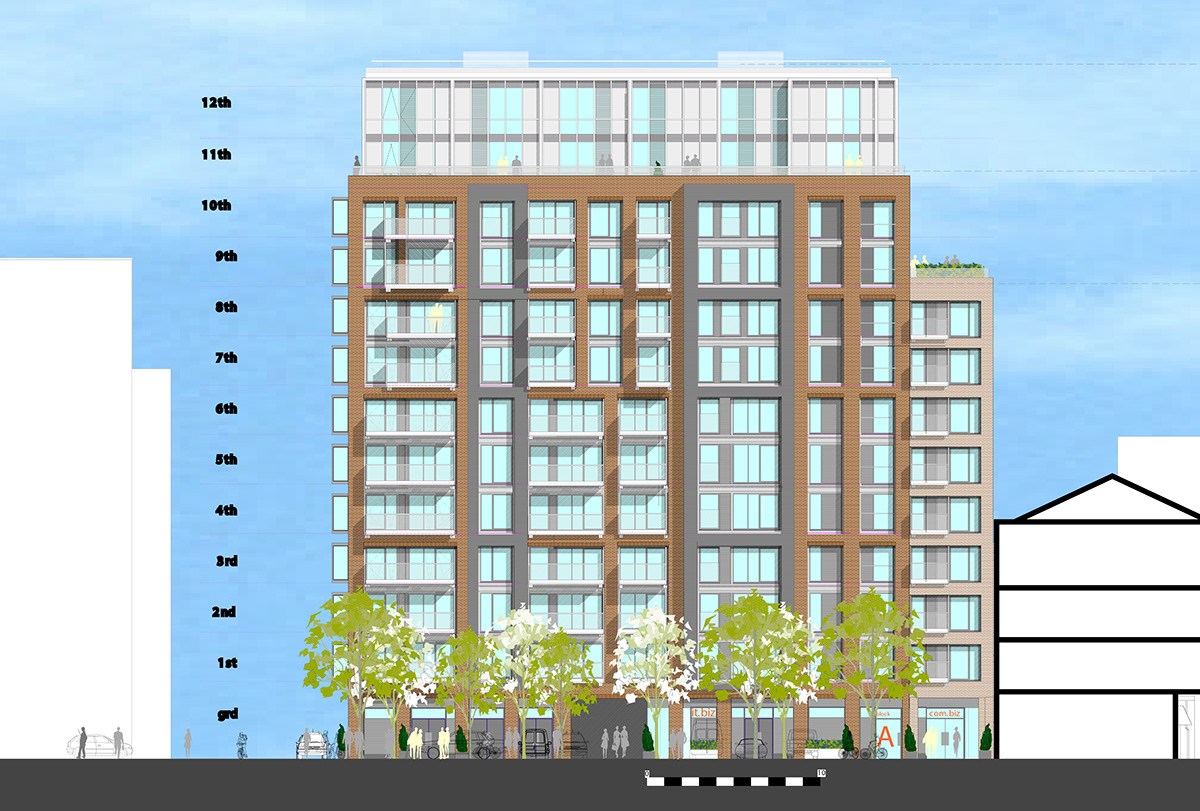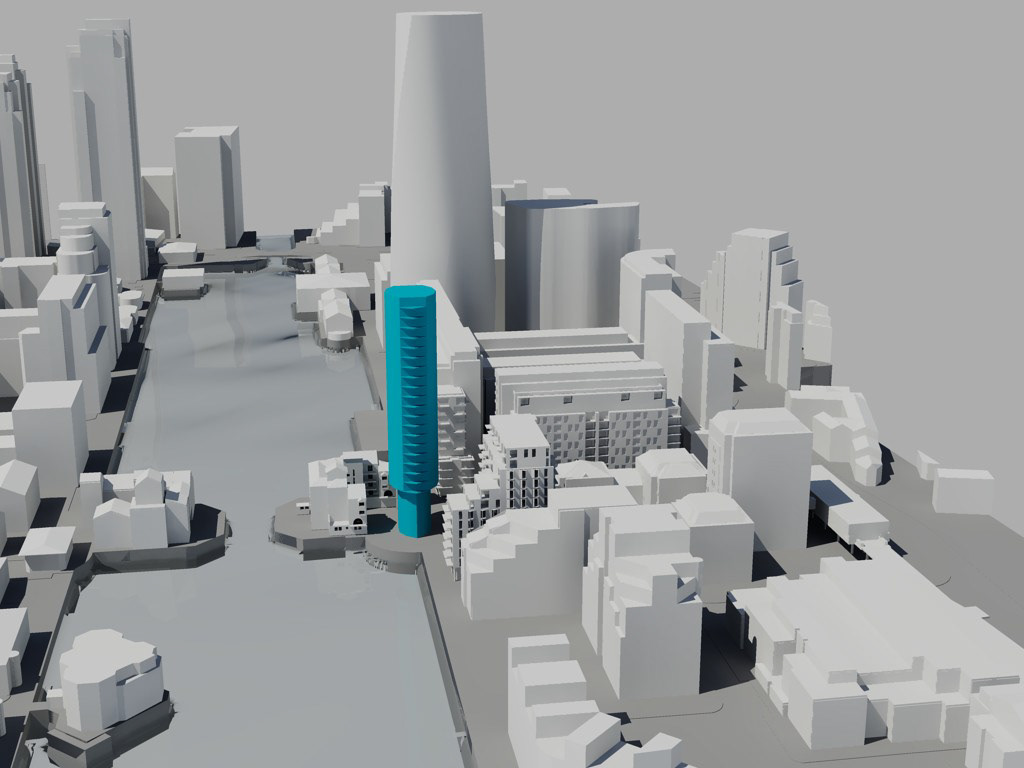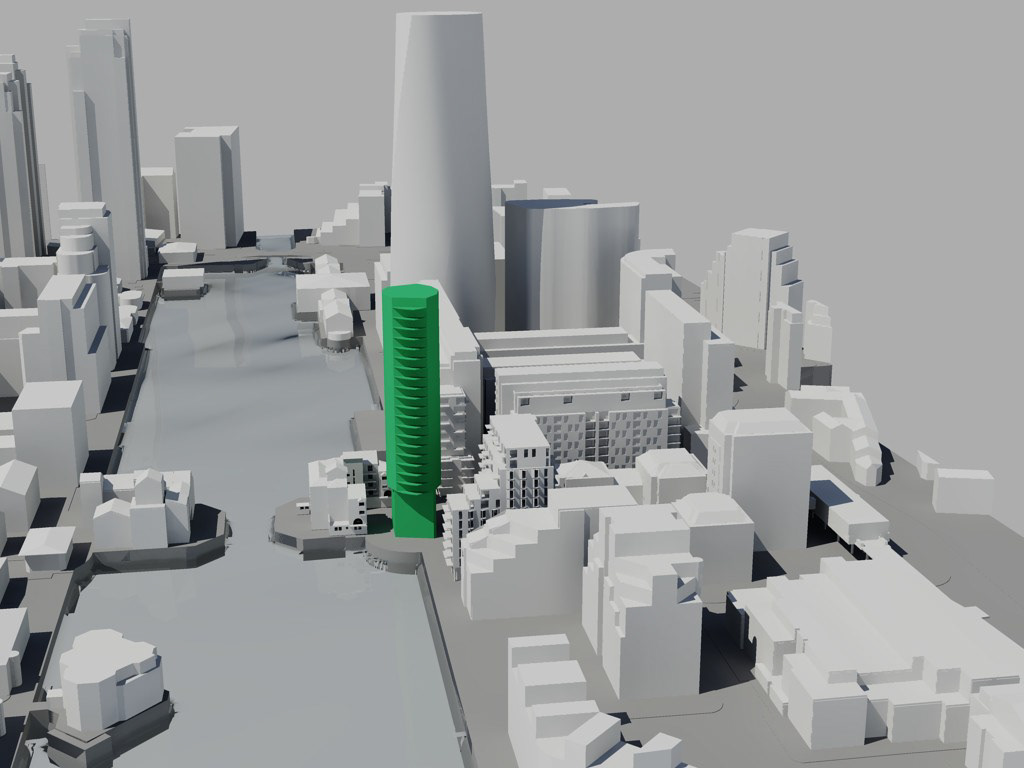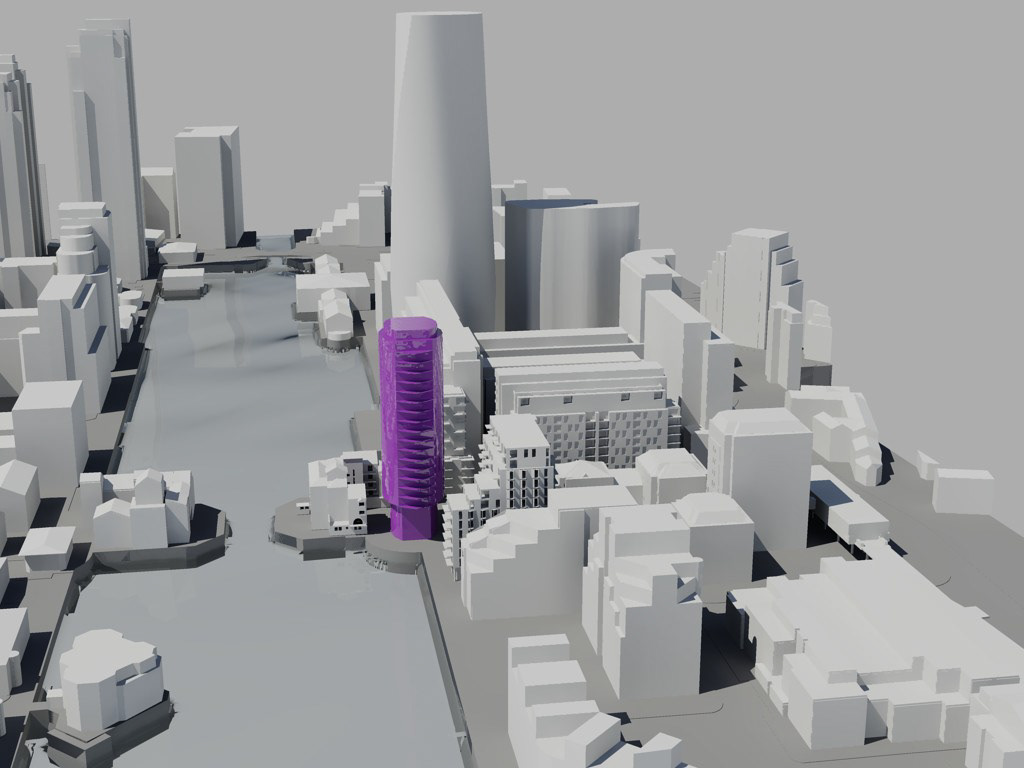Turnberry Quay - Daylight Sunlight Assessment and 3D Modelling
Based in the heart of Canary Wharf I was lucky enough to be involved in a project which I’ve seen grow over the years, A proposal of 241 habitable rooms over 89 residential units and commercial space set over 12 storeys. We tested the surrounding buildings and the Proposed internal areas for Vertical Sky Components, Annual Probable Sunlight Hours, Daylight Distribution, Average Daylight Factor and Shadow guidance. (A definition of these calculations named is below).
We created the model from survey data provided from the Architects, Application Drawings from Local Authorities, Proposed Plans/Elevations, Site Visits and even additional z Mapping context we had access to.
Our results came in and 85% of neighbour’s calculations were complaint with the Daylight Guidance, 88% complaint with Sunlight Guidance, 93.8% of proposed rooms compliant with ADF guide levels and 73% of South facing windows compliant with Sunlight guidance and the two proposed amenity areas assessed for shadow guidance passed.
This outcome came after we had advised the client on a few recommendations on design measures: Adjustment of window sizes to achieve a higher level ADF target, Adjustment/removal of balconies, internal colours and floor coverings to optimise ADF and room layouts/depths.
Off the back of this project there is scope of a phase 2 application which as you will see below is some modelling images showing this.
VSC - Vertical Sky Component - It represents the amount of visible sky that can be seen from that reference point preferable taken from the midpoint of a window.
APSH - Annual Probable Sunlight Hours - Measures the amount of Sunlight would be received annually and in the winter.
Daylight Distribution - The distribution of illuminance due to sunlight and sky light within a room
Average Daylight Factor (ADF) – The measure of the overall amount of daylight in a space
Shadow Guidance – The measure of Shadow upon a public amenity space
Software used is AutoCad 2014



Below are outline options showing the impact of possible construction in the area.




Nathaniel Lichfield & Partners ©

