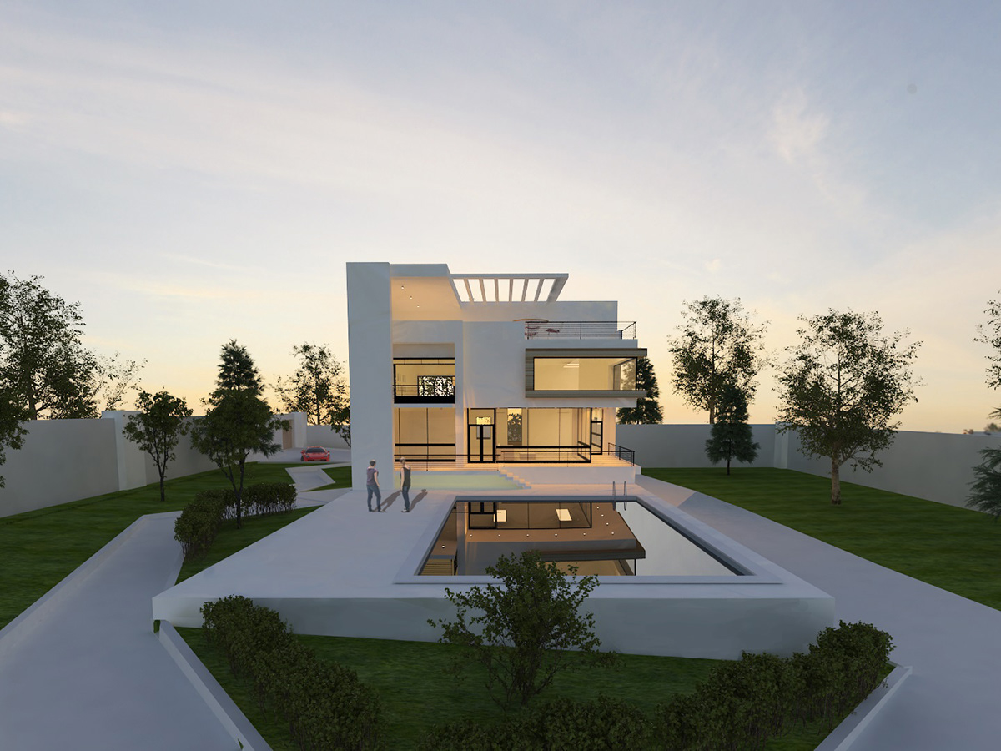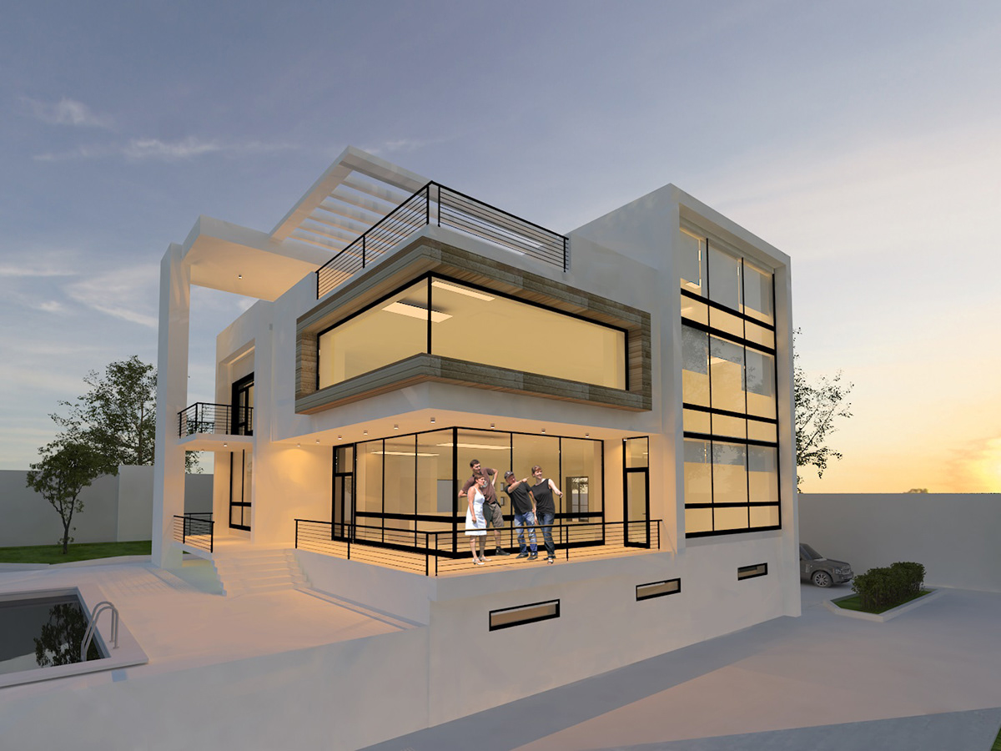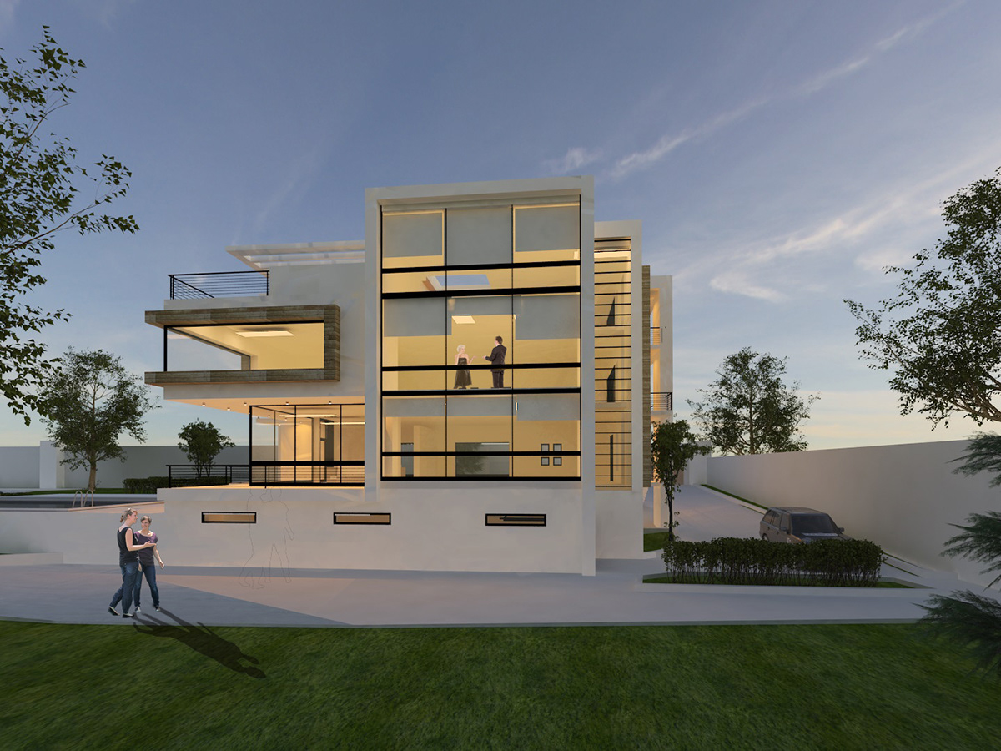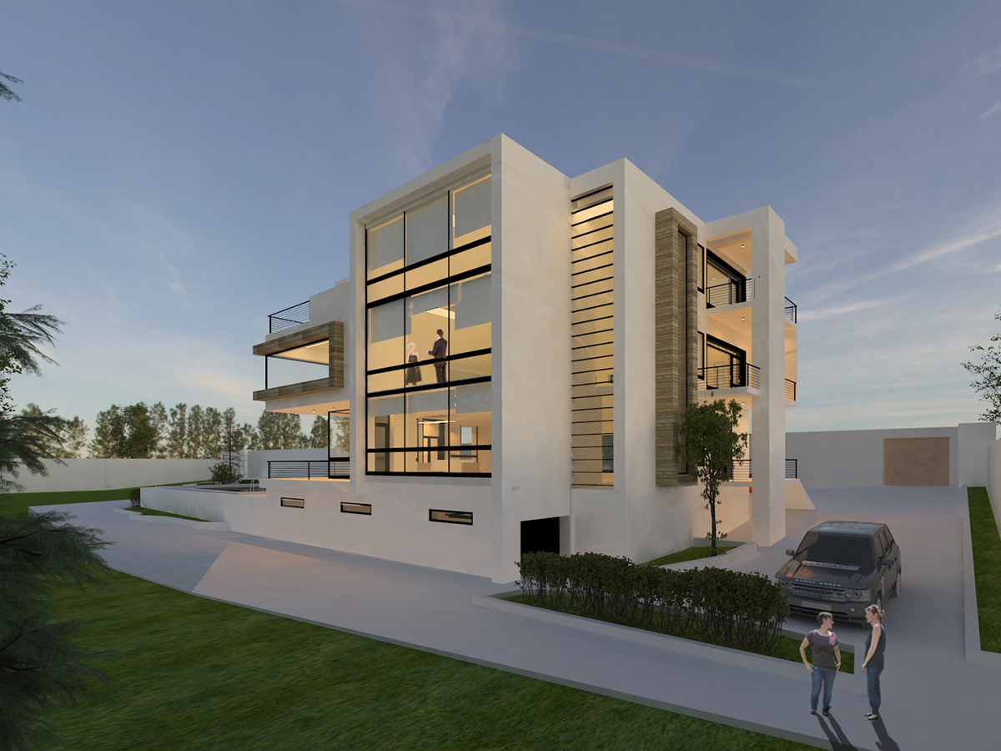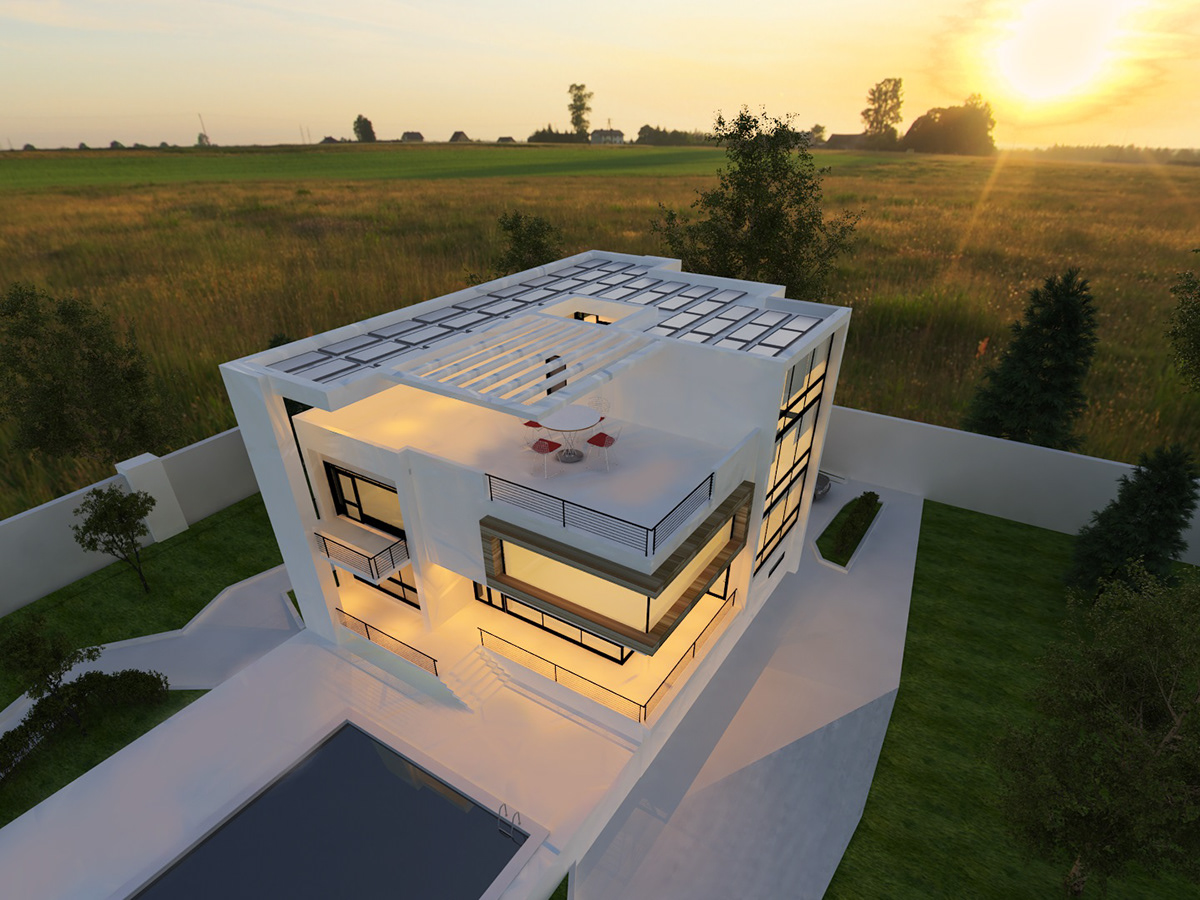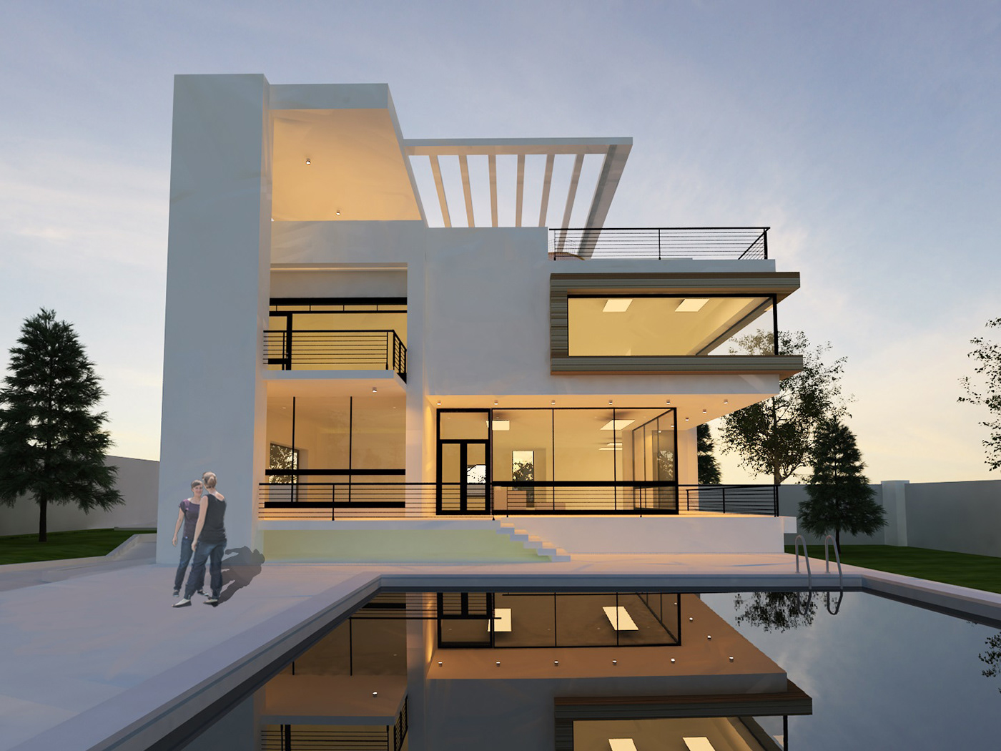
PROJECT GOALS:
Creating "Eco friendly home" project.
ABOUT PROJECT:
PASSIVE HOUSE project. The project was associated with a special Landscape in the Absheron zone. In Colorformation was decided to use two colors (materials). White one (foam concrete) is optimal for subtropical climate and is not heated by the sun lights in comparison with other colors and materials. Wood was used as a second material, as it harmonizes and contrasts with overall composition. Due to the fact that object is located on the Absheron zone, was used a flat type of roof as the most recommended for such location. Roof of the third floor is fitted out with 22 elements of photovoltaic and water heating panels, whose performance is enough for a full energy equipment of the house. Near the plates in the horizontal plane is a window, that lets the sun lights through the glass floor on the 3rd floor into the hall of 2nd floor. Besides, in the half-open state it creates circulation of warm air in the room, which is sucked out of the house. This creates a pleasant indoor microclimate.
