Townhouse 'MICHALOVCE'
Project type | Townhouse
Year | 2021
Area | 1600 sq.m
Location | Michalovce, Slovakia
ARCHITECTURE | INTERIOR
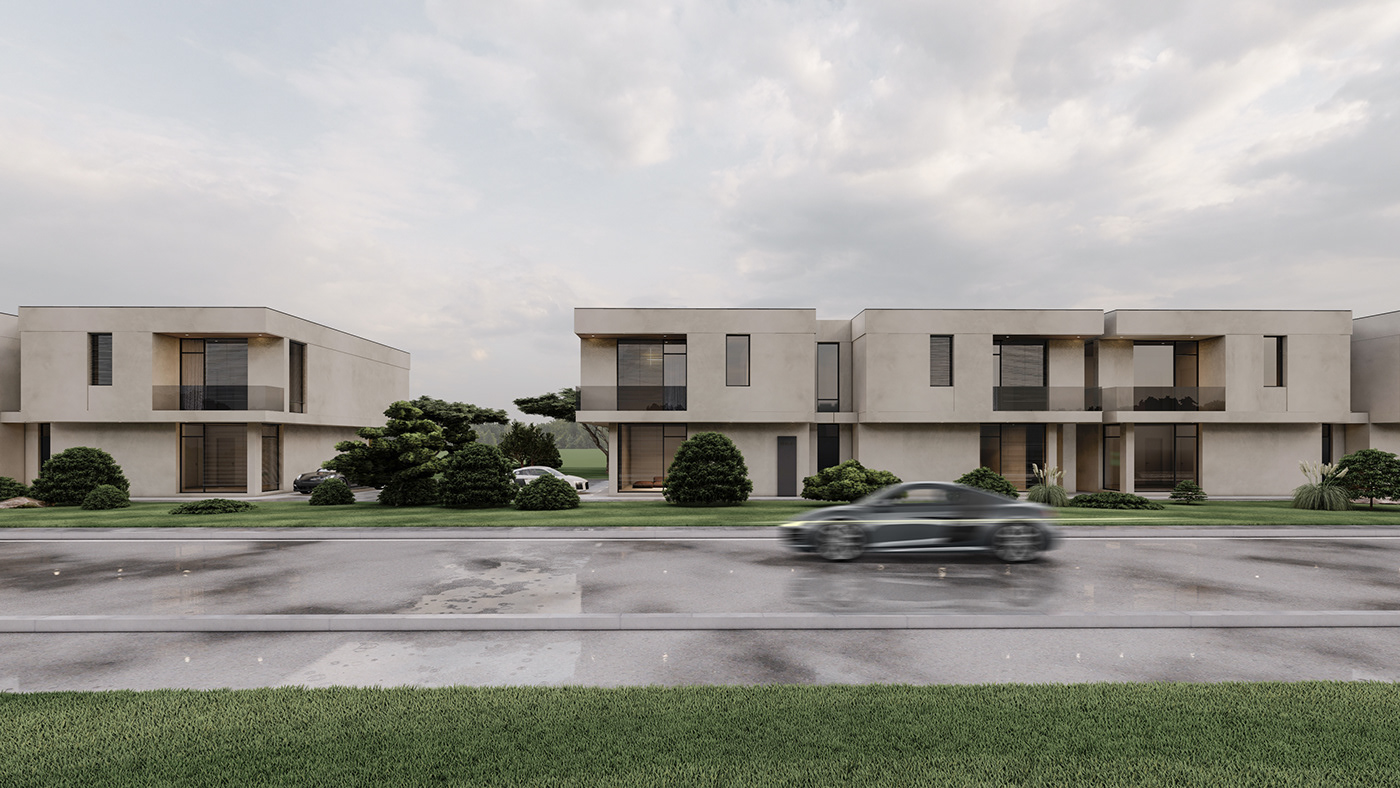
"Michalovce" townhouse is conceived as a warm and cozy apartment, separated from the outside world, as a refuge of lasting value and familiar to the family. The client contacted us with the idea of developing his business idea of building a compound comprising 4 townhouses.
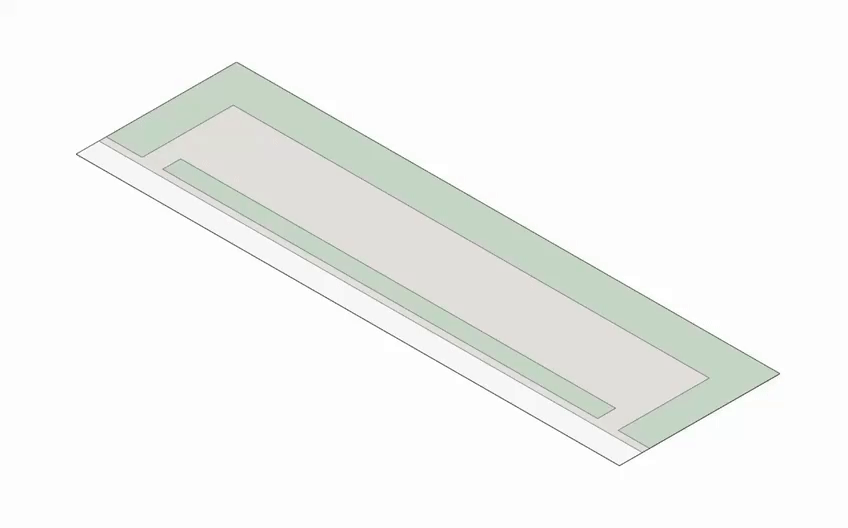
LOCATION
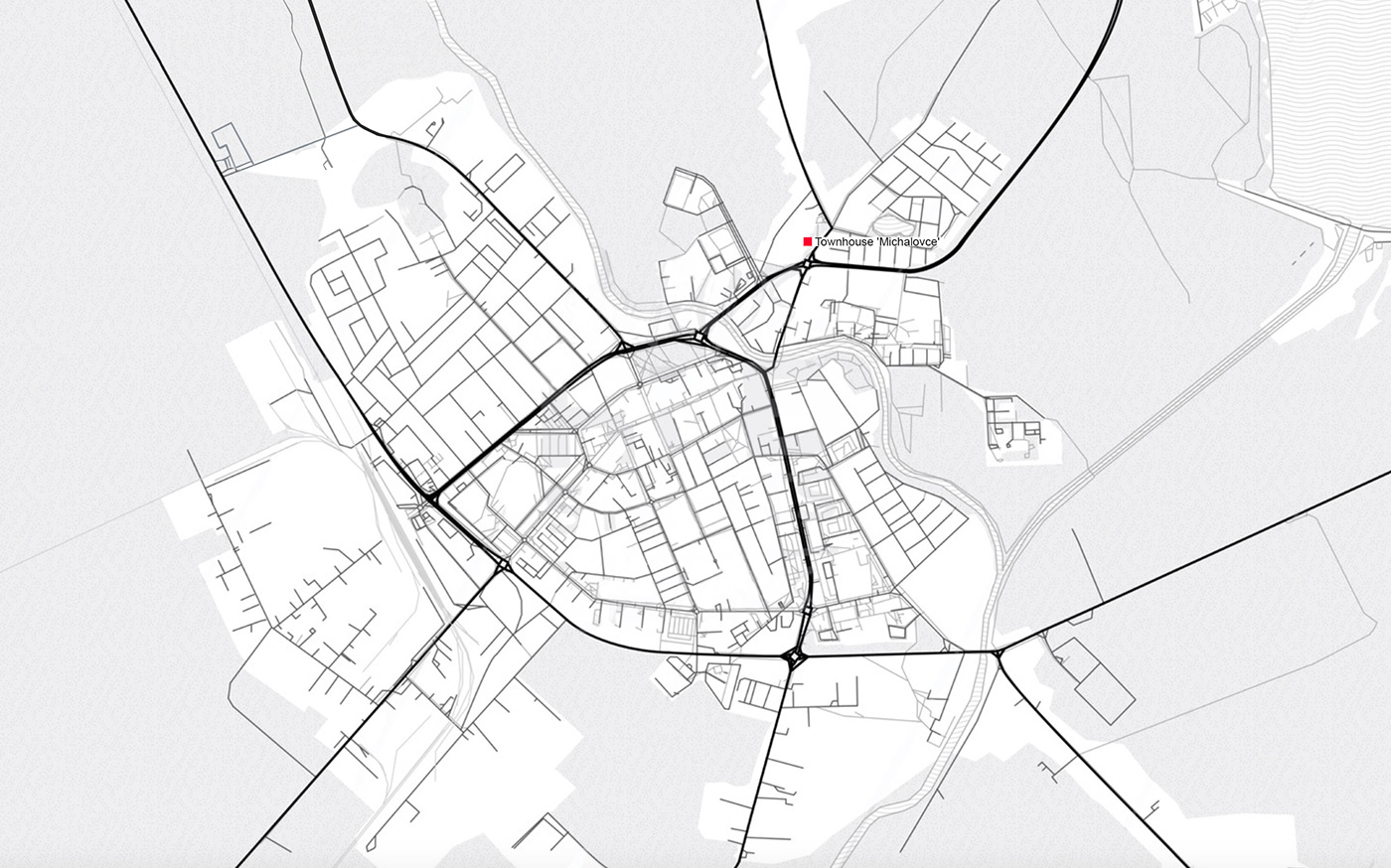
Located in well-established areas of an old town in Slovakia bordering the Ukraine, the townhouses echo the tranquility of a modern home. Born from a place of simple gestures, "Michalovce" offers a house with undeniable warmth and unique stability, destined to stay relevant far beyond its years.
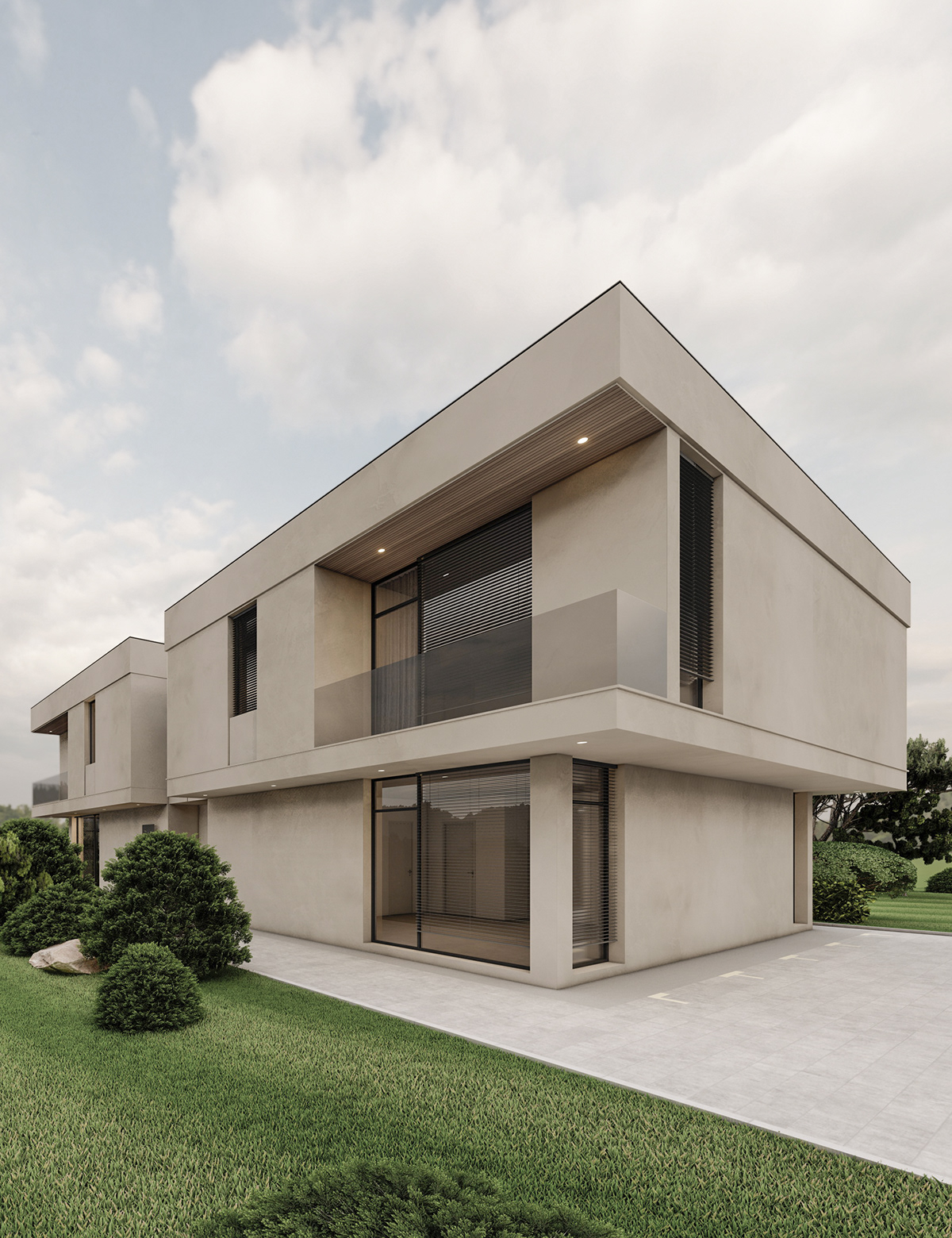
The townhouse is obtained through a balance between local architectural traditions and modern building designs, providing a respectful intervention while creating a modern way of life.
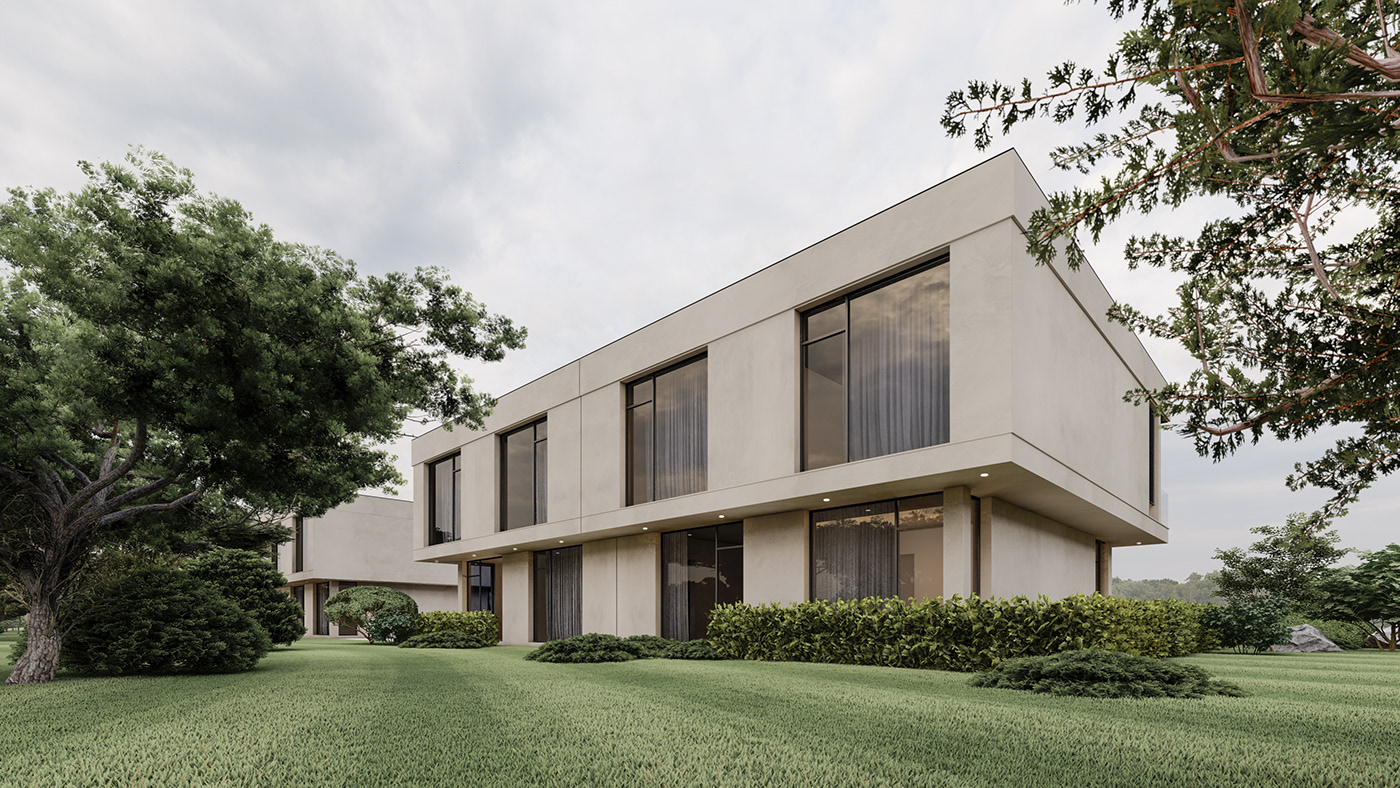
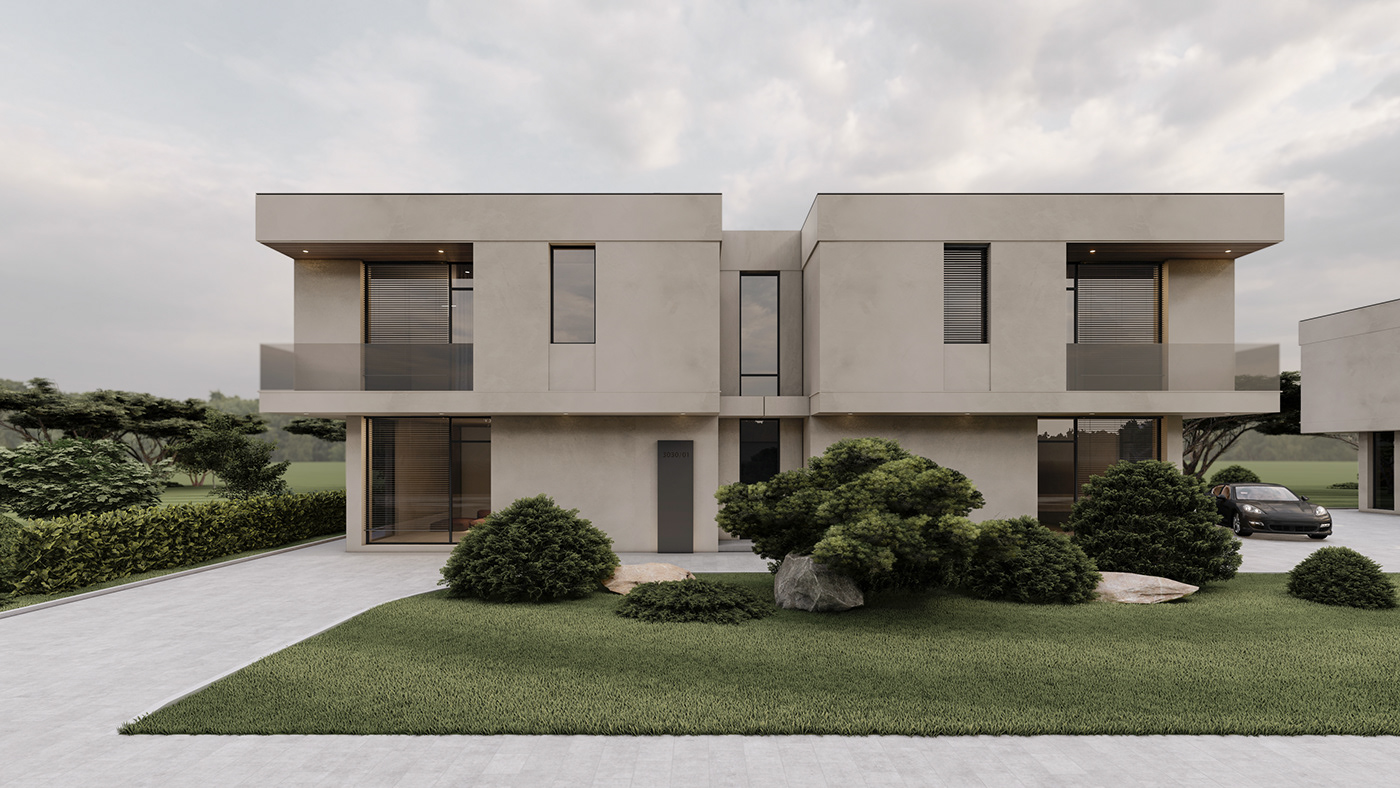
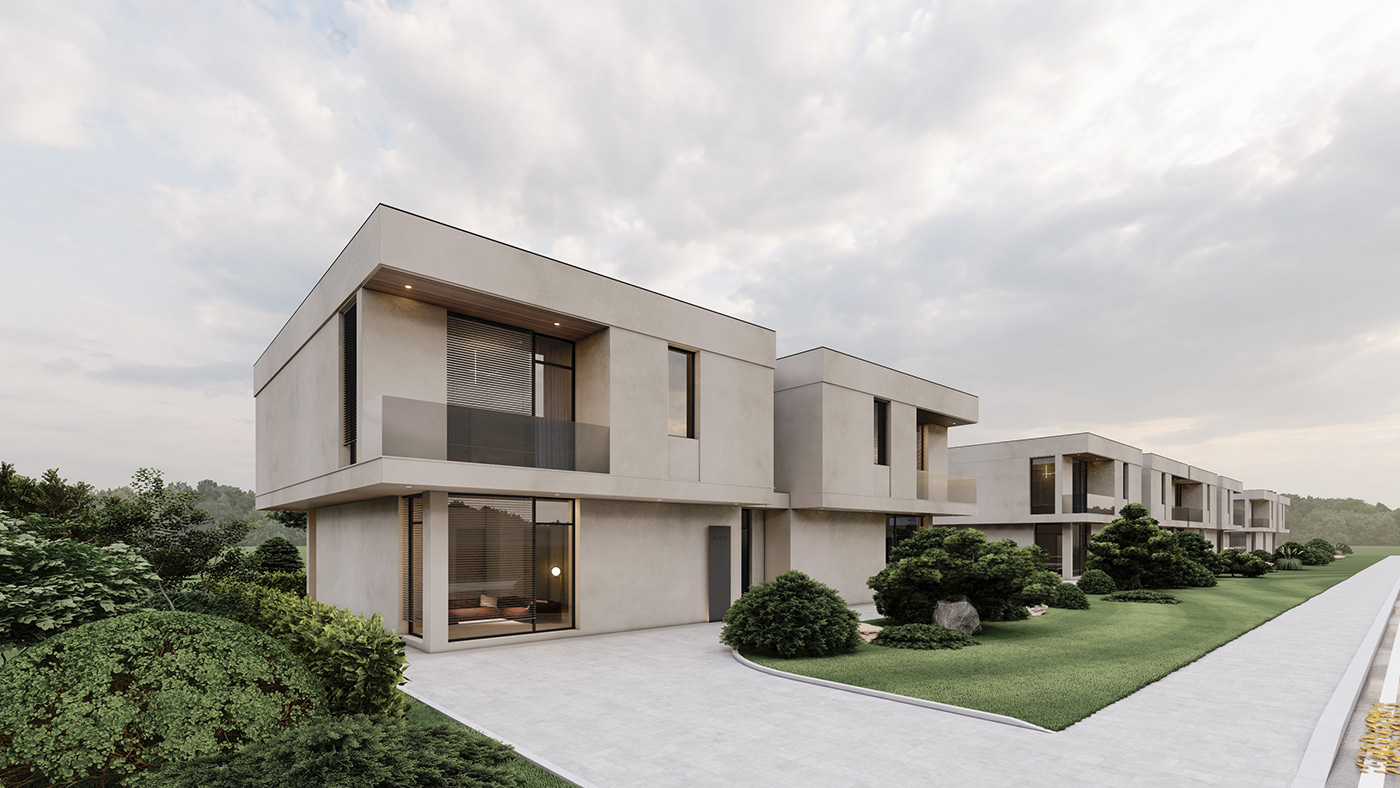
INTERIOR
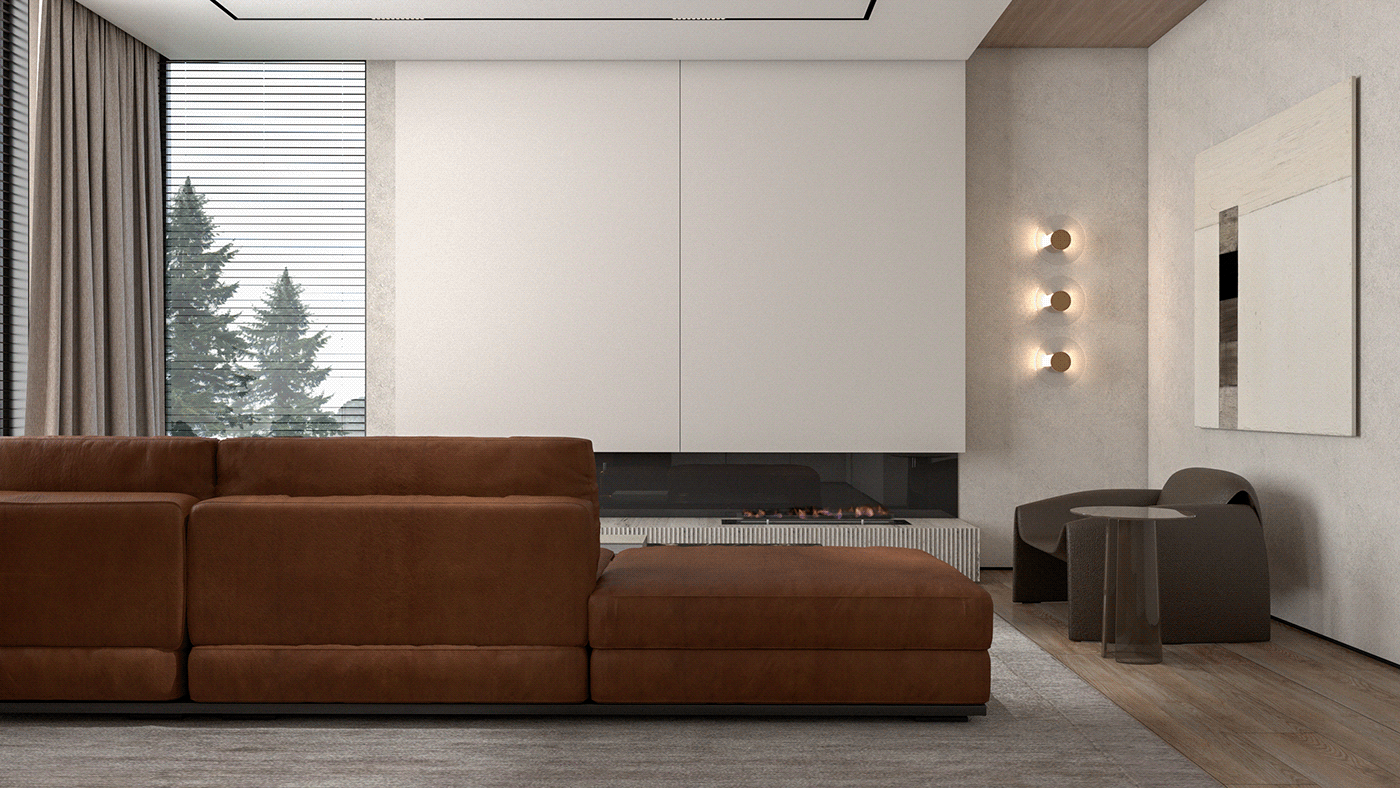
Following the basic principles of the "Michalovce" townhouse, the choice of materials is also restrained, with few variations. The minimal use of materials helps tie the house together on multiple levels while landing it in place.
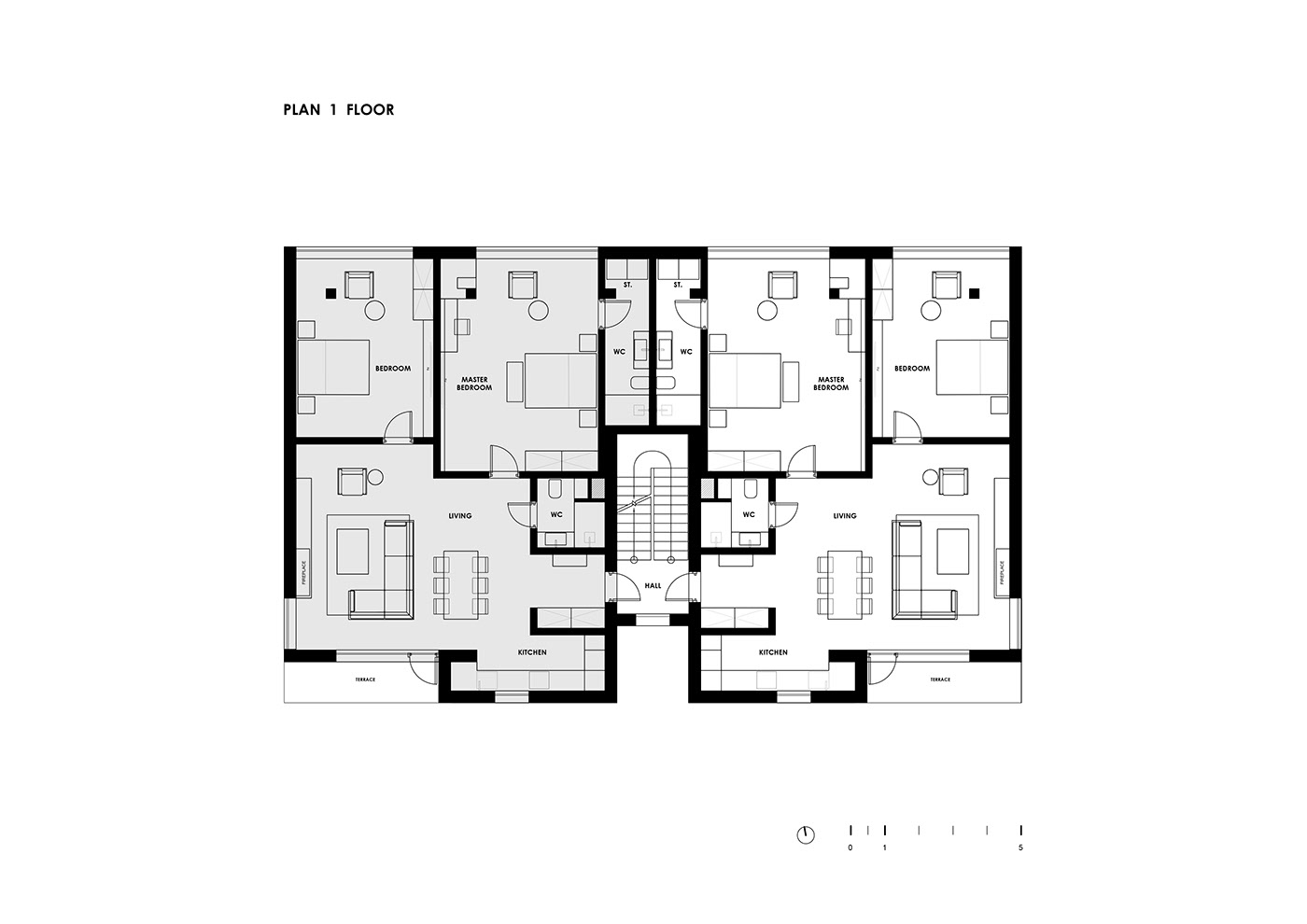
The open layout of the living room, dining room and kitchen are ideal for family life and hosting friends. The guest room can be converted to a nursery as needed.


Living room
The finishes, which can be intentionally patinated over time, combine with sleek and modern elements, allowing the home to capture moments in time through feeling. The strength of the wood and stone finishes chosen makes the home a comfortable and inspiring place to live. A rejection of transient styles and fidelity to basic quality materials.
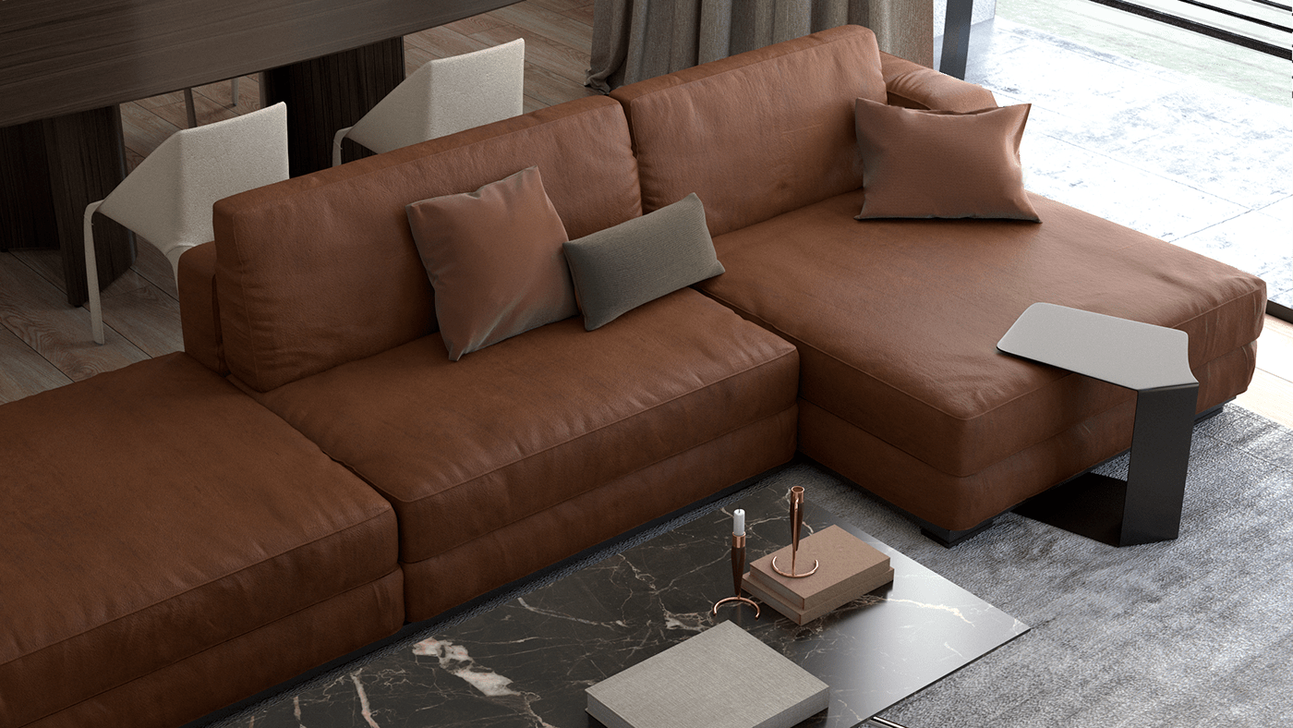

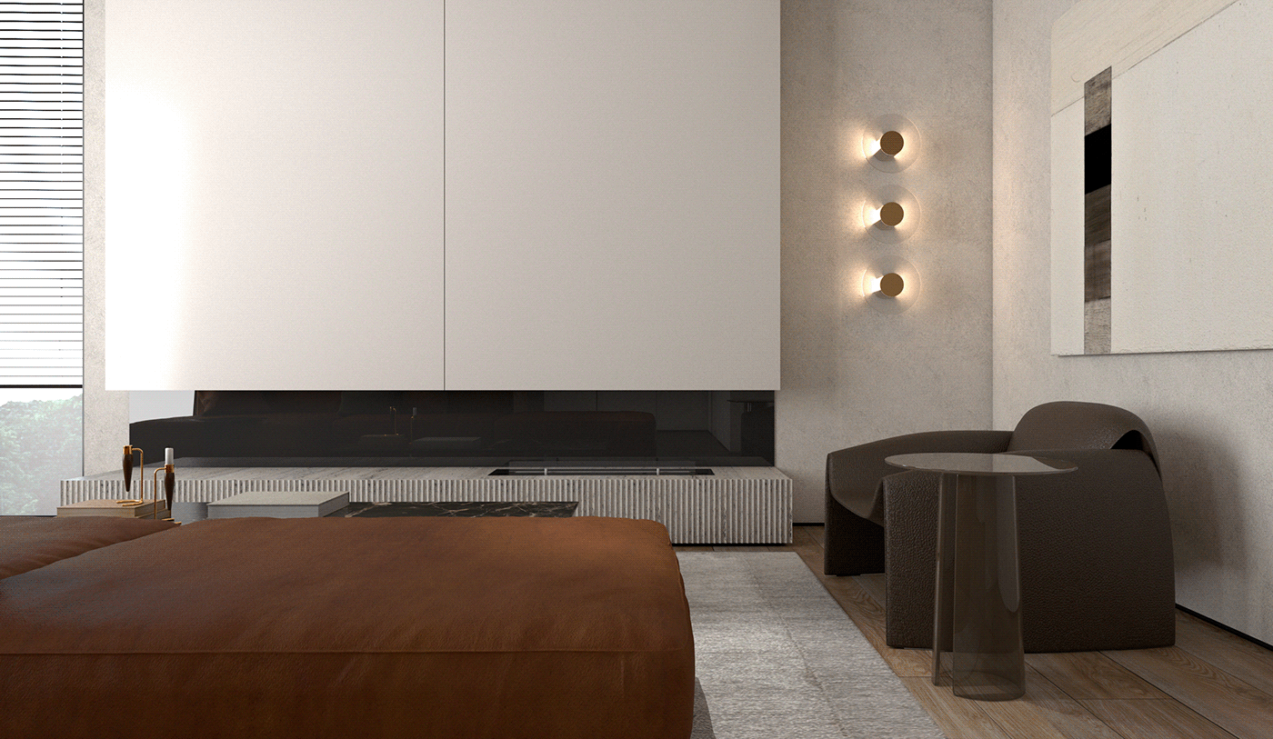
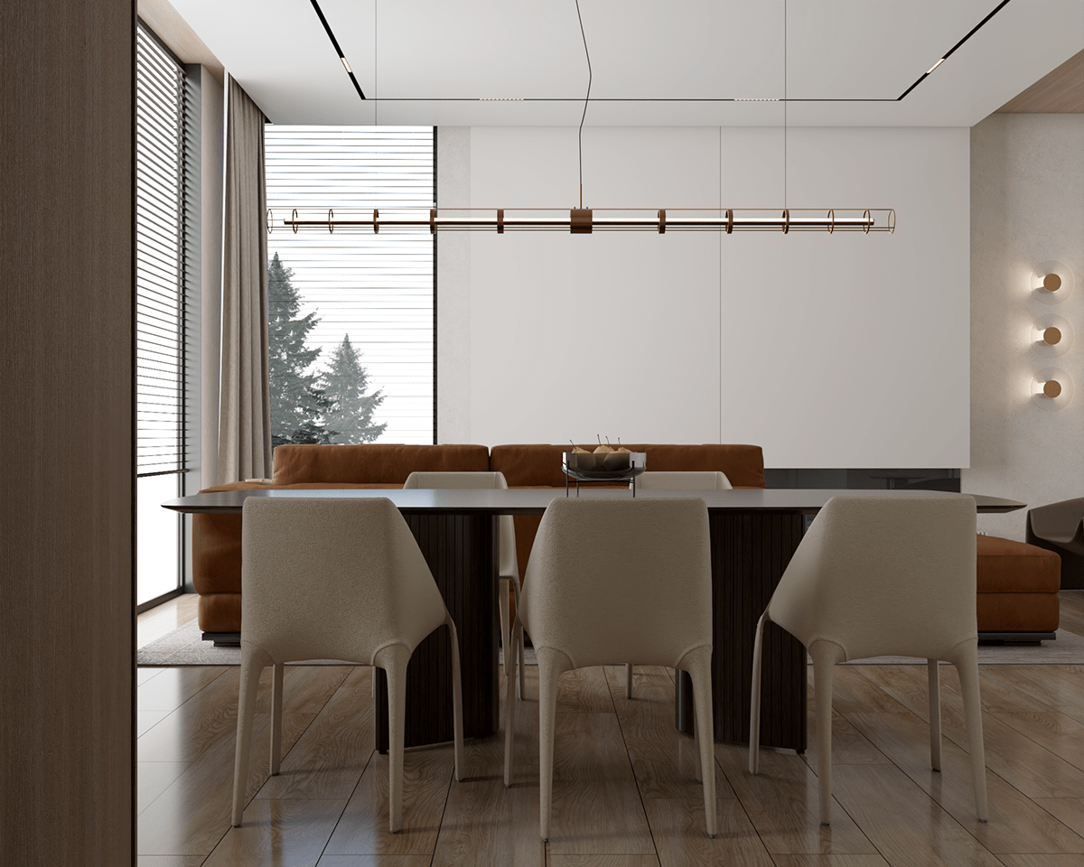
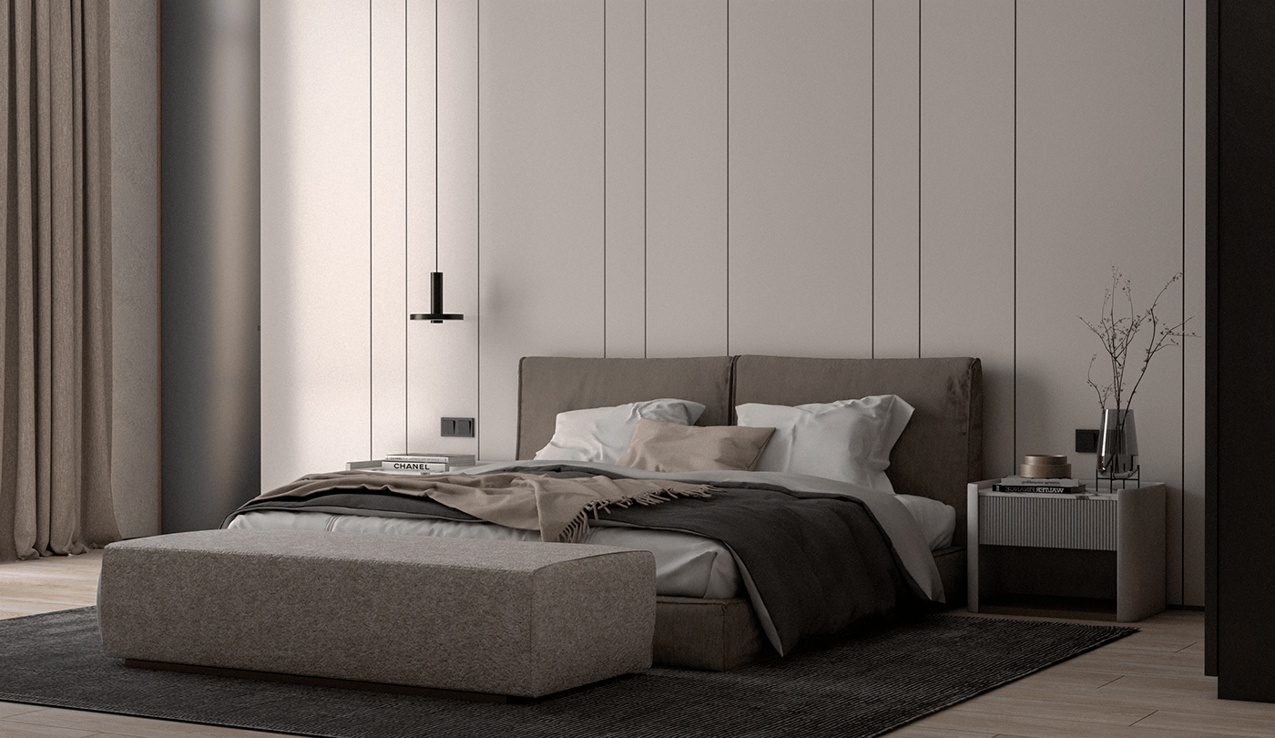
Master bedroom



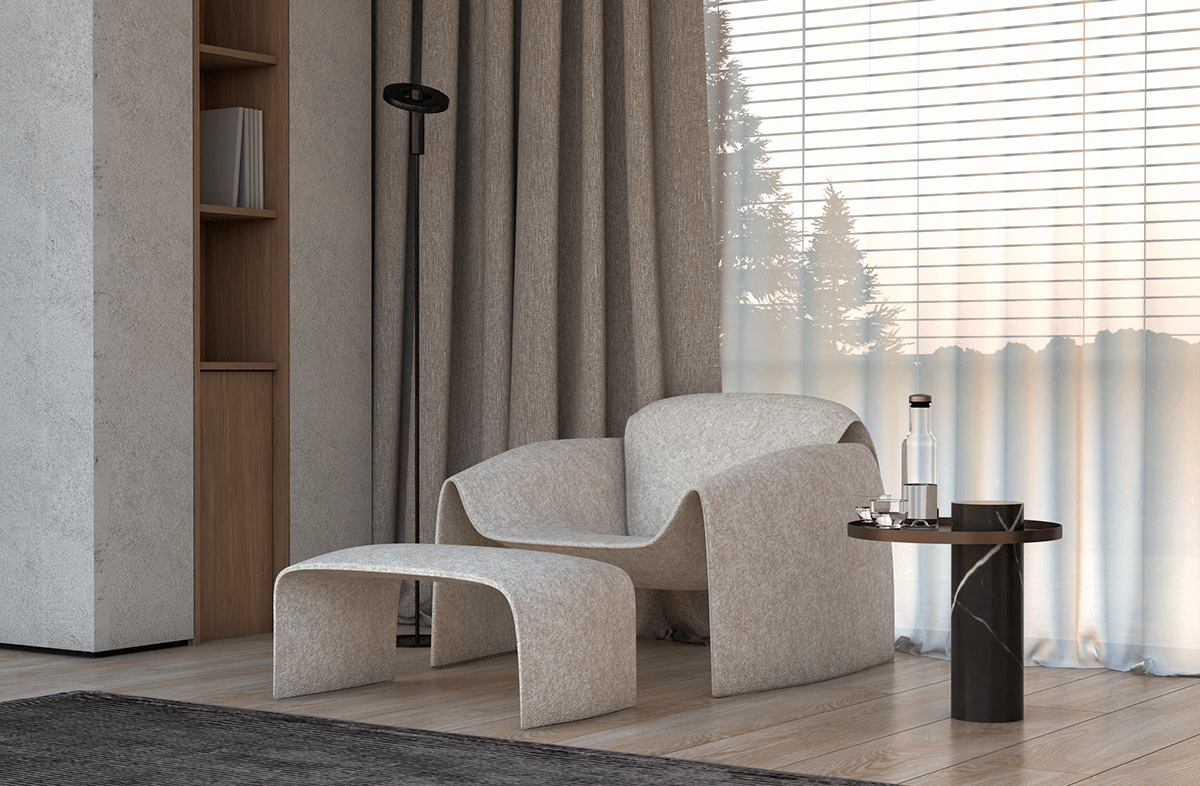
visit our website key&key bureau




