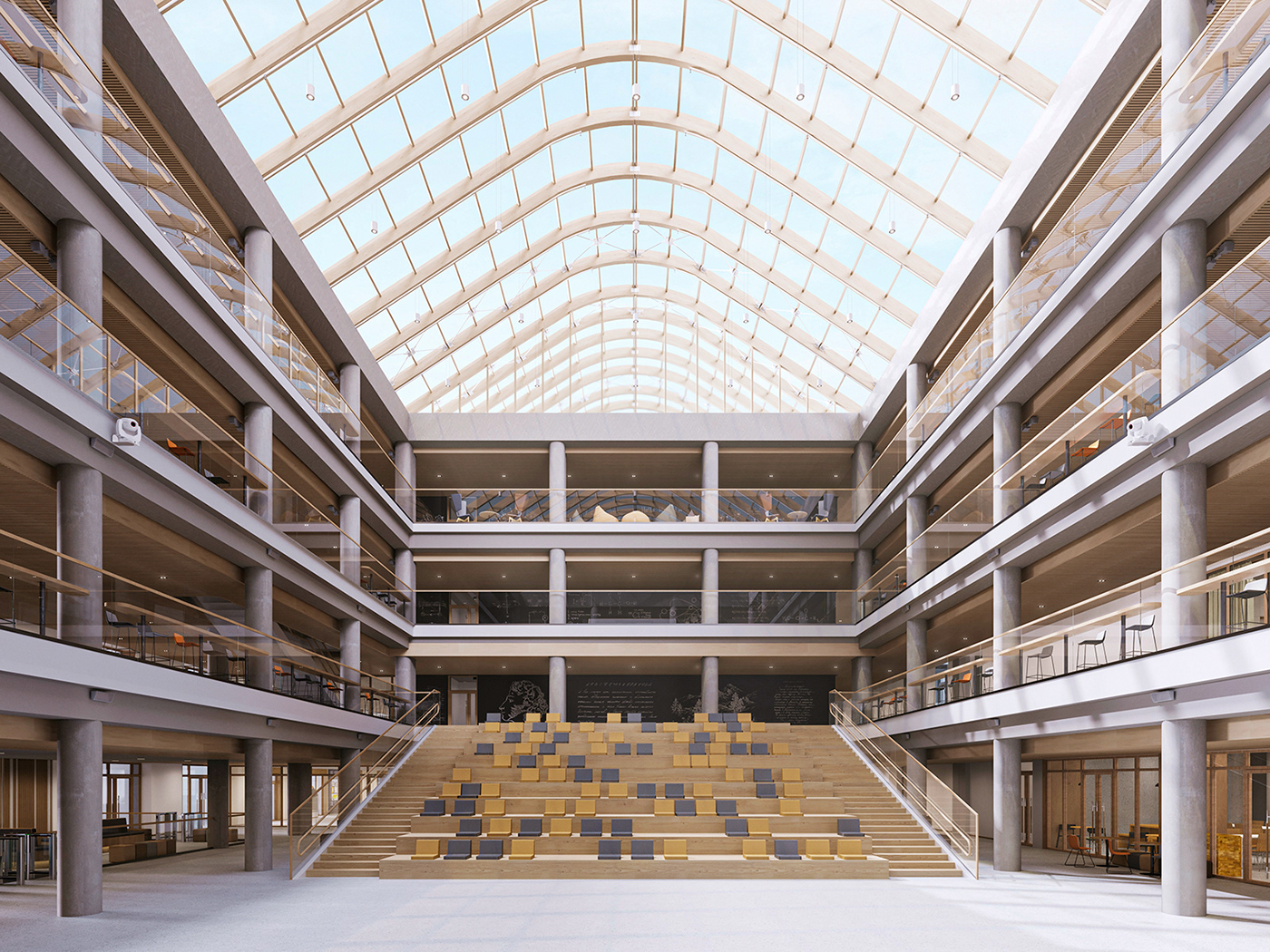
MODERN SCHOOL
Developer | BRUSNIKA
Visualization | SKY CG Studio
Typology | Education Institution
Location | Novosibirsk, Russia
Status | Commercial project
Year | 2021
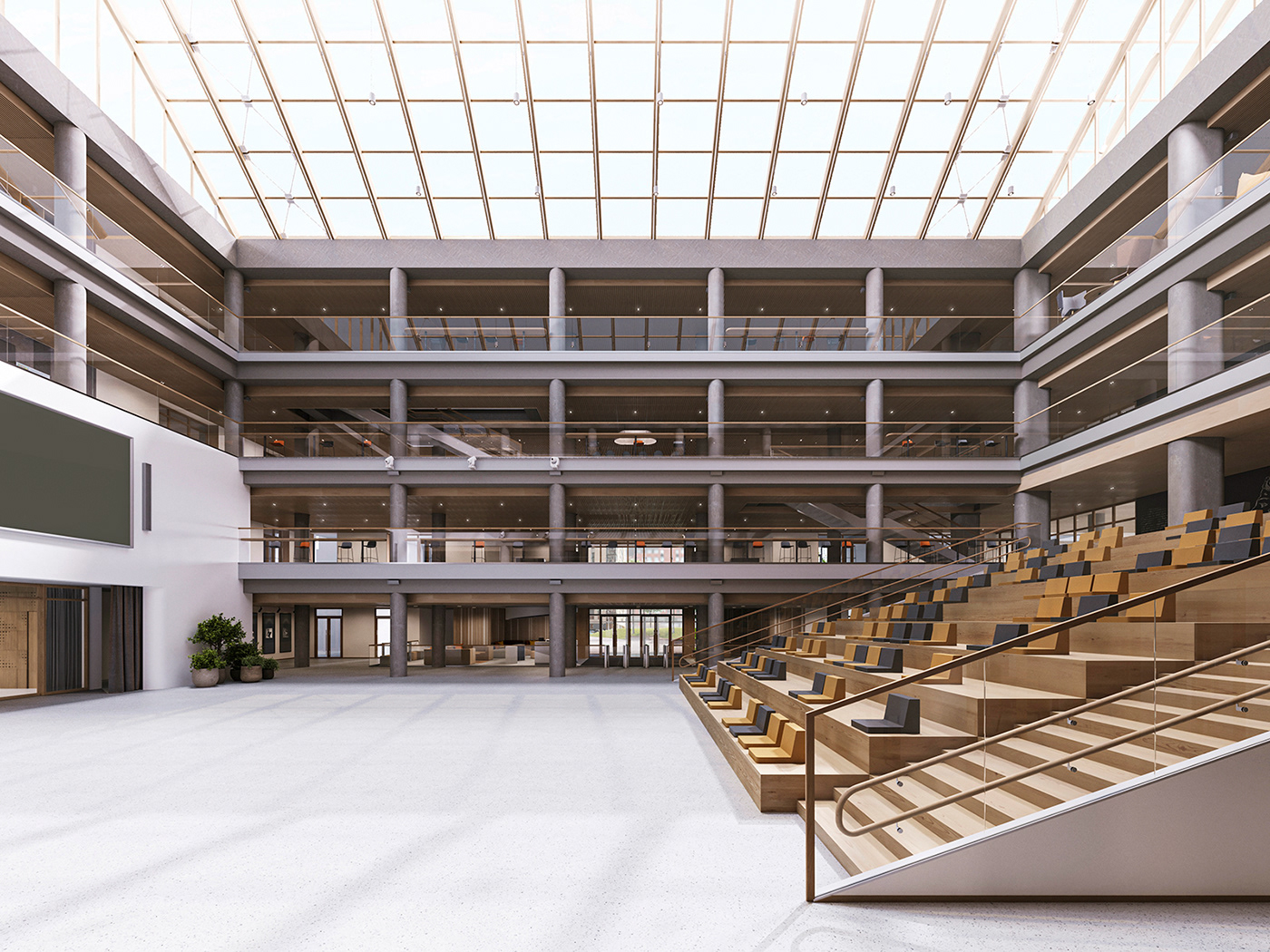
The main feature of the project is a large atrium illuminated by natural light, around which four floors are built with classrooms and administrative offices.
The atrium is not only a common transit area, but also has a function as a venue for various cultural events. The renderings show a staggered structure on which, as in an amphitheater, the audience can be seated. Opposite it is the music room, which at the same time has the function of a performance hall and can open towards the atrium to the audience.
In addition to the amphitheater design, the atrium space can be filled with seating to increase the number of spectators that can be accommodated here. Of course, we demonstrated this scenario in our renderings to show this feature of the space.




The entrance area of the school has its own reception and waiting area, next to which are dressing rooms.
We also couldn't help but show the recreational spaces surrounding the atrium, which connect the central and entrance areas of the school with classrooms, the cafeteria, and other areas of the first floor.



The recreational spaces on the remaining floors are equipped with recreational and social areas, as well as spaces for creative time outside of school hours.
The architects added interactive whiteboards to the walls, where students can express their thoughts and generate ideas outside of school classrooms. Our team couldn't leave all of these details out, so we delicately added all of these nuances in our renderings.
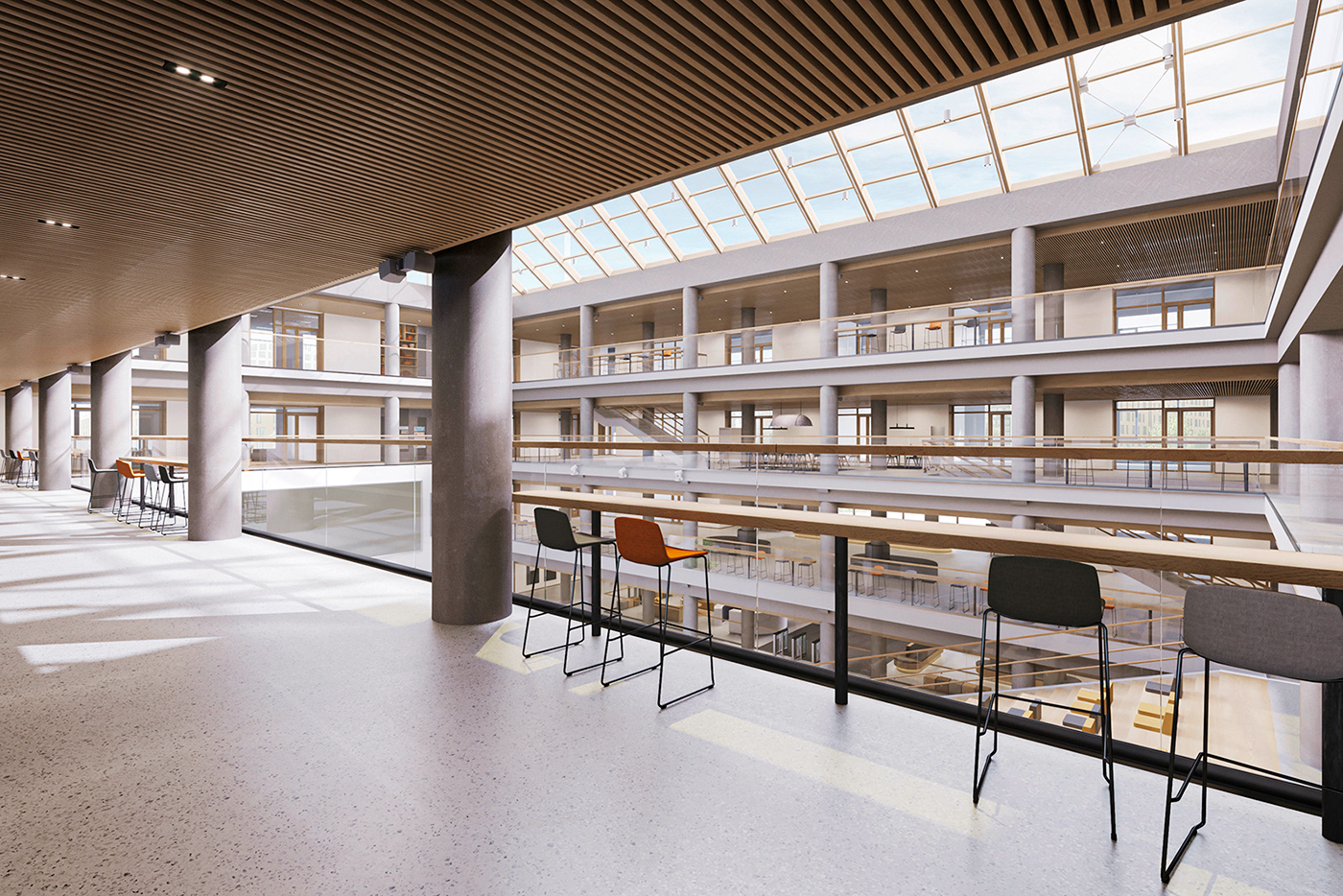


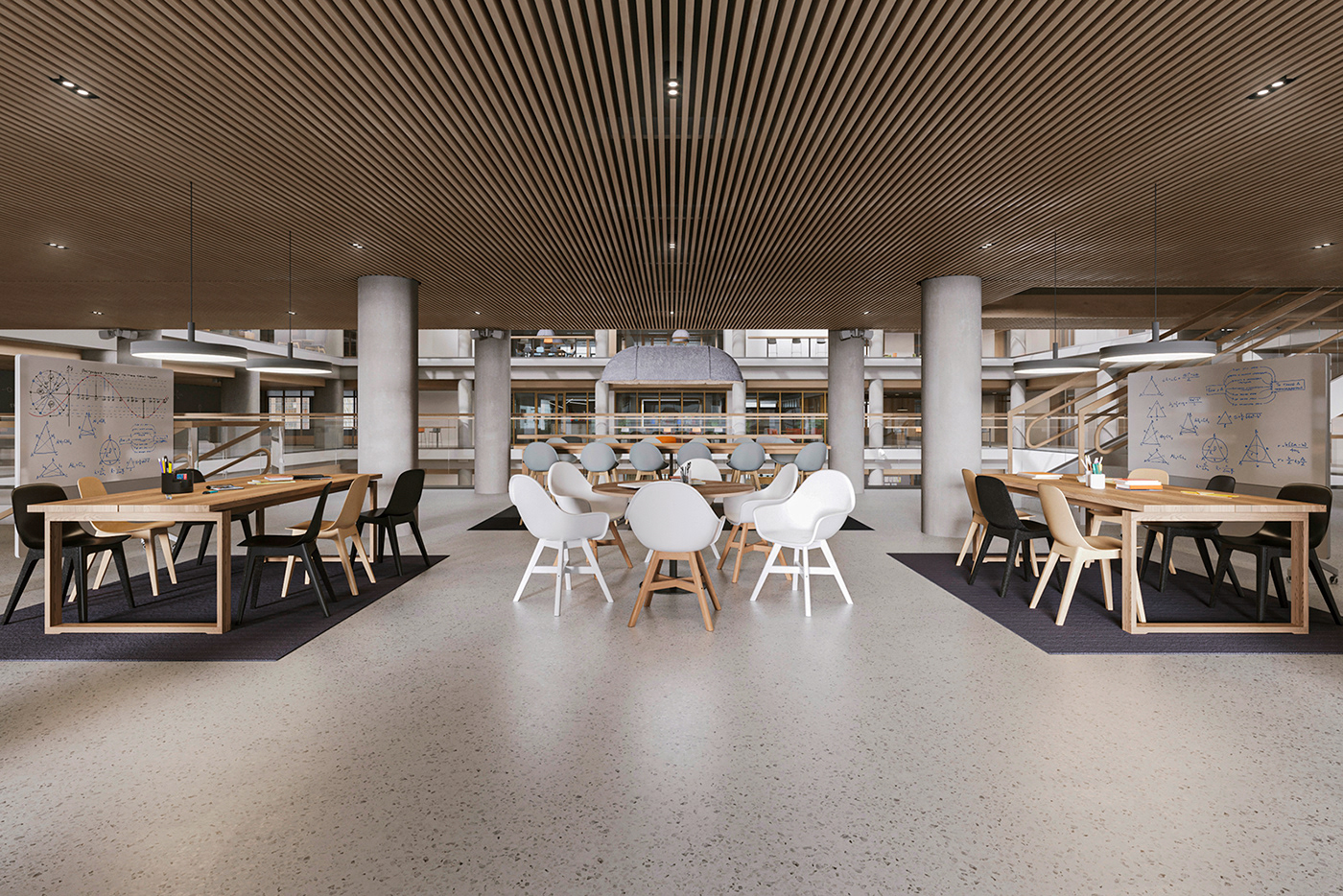


Of course, it was necessary to show the school cafeteria and canteen as part of this project, since these areas have one of the most important meanings when we talk about the school.
The canteen is designed in a modern style and resembles a stylish coffee house.
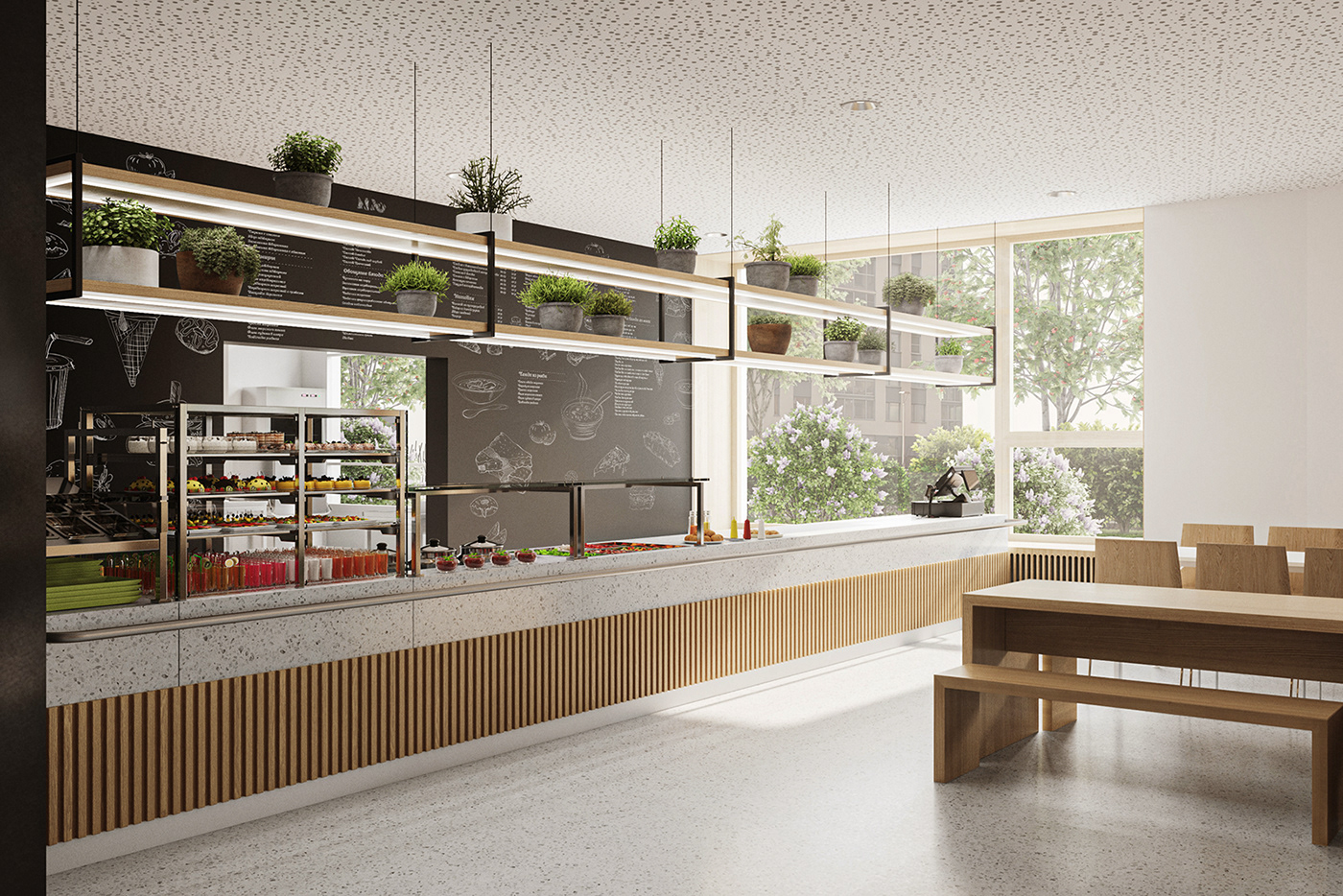


As part of the visualization task for this project, there was no need to make renders of standard classrooms.
But it was important to show specialized classrooms, such as the music room.
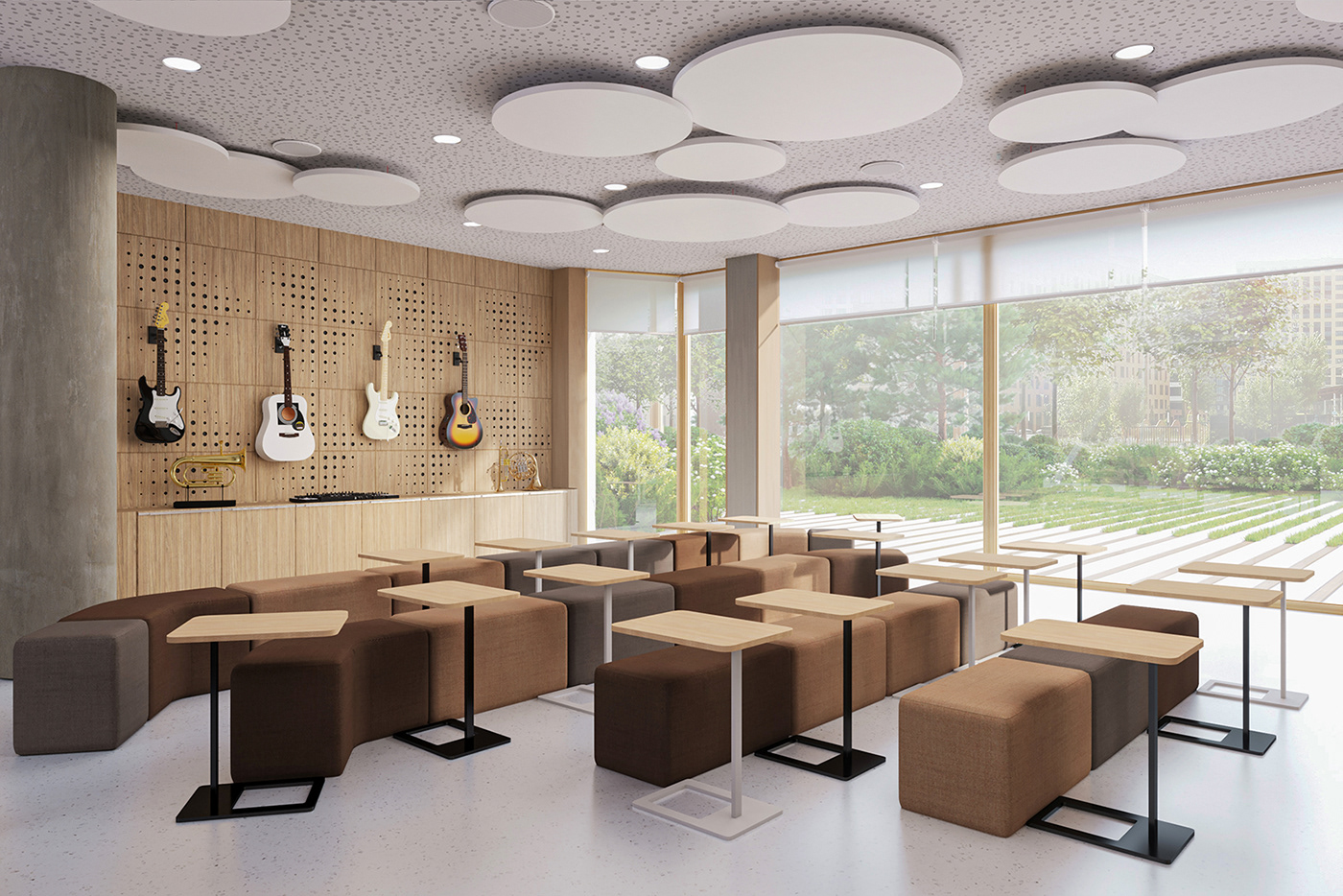
We paid special attention in our renderings to the large sports hall, which combines many features for a variety of physical education classes, sports games, and competitions.
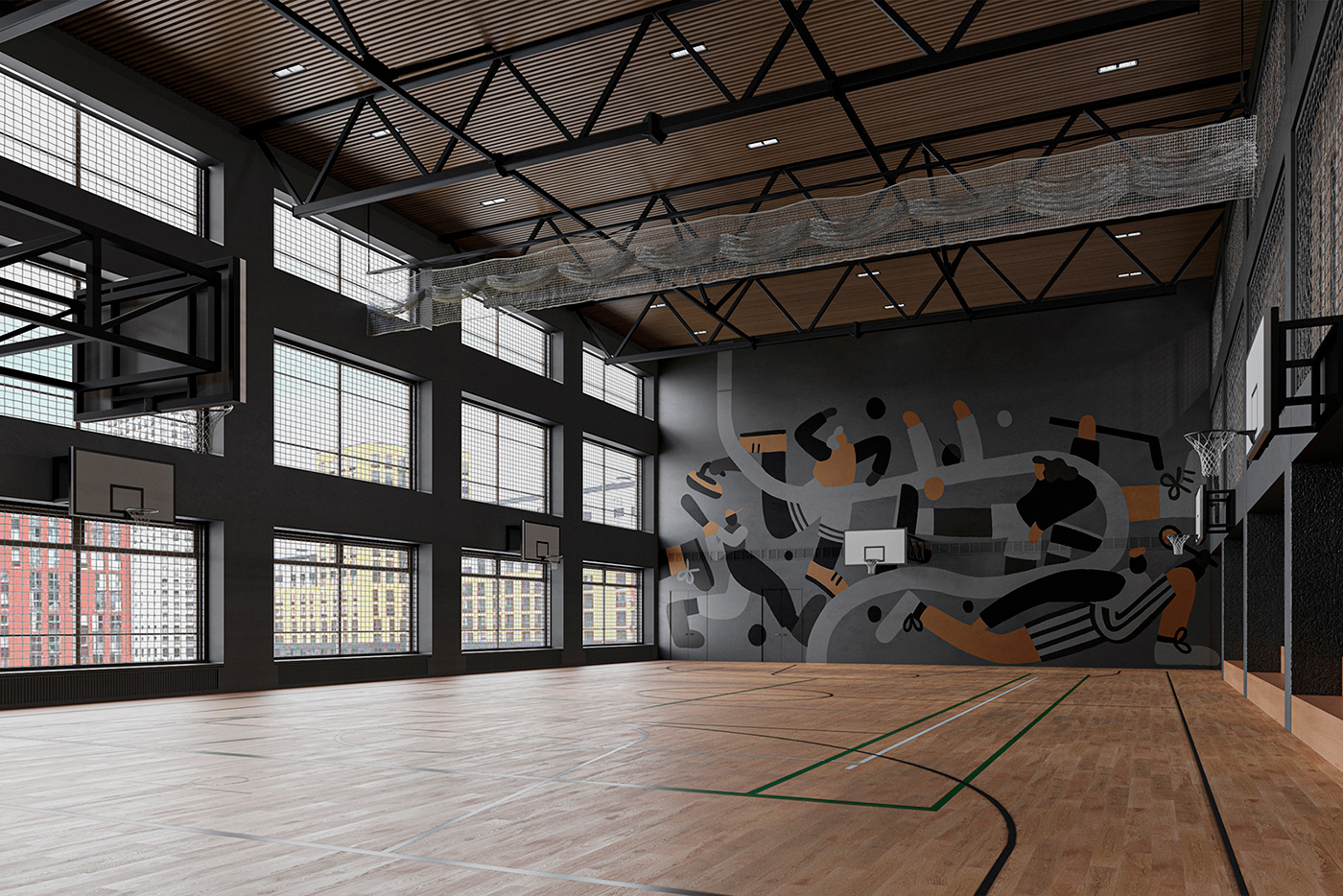
The sports hall is equipped with shields with basketball hoops, the placement of which will allow both large games on the entire field and small games on half of the field.
Under the ceiling of the room on special mounts placed a volleyball net, which can be conveniently lowered or raised.
There are also opportunities for athletics, and one of the walls has a climbing wall area.


In addition to the sports hall, the school also has a separate choreography room.

In our renders, we showed not only the main spaces in use, but also additional utilitarian areas such as fire escape stairs.
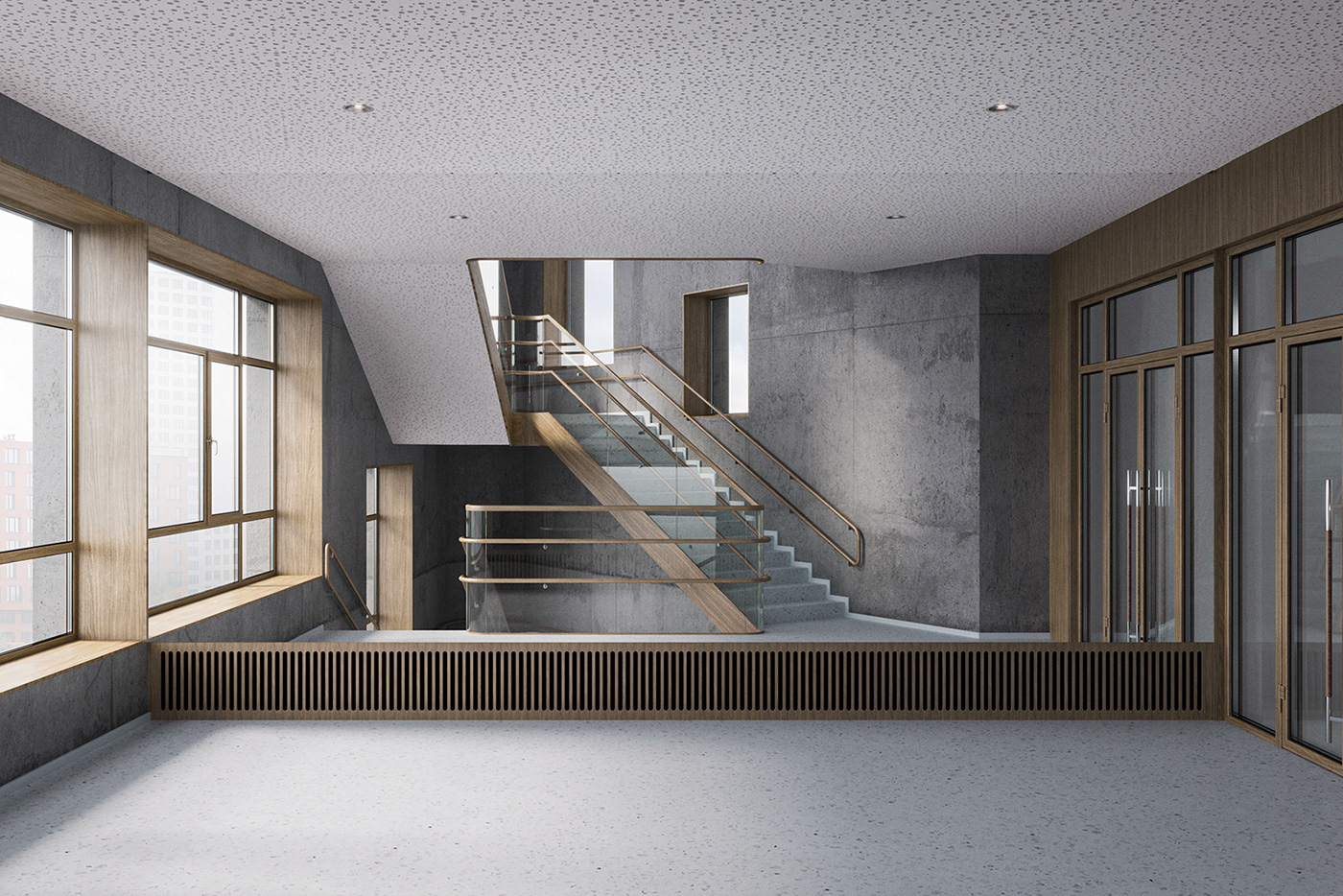


The designers paid special attention to the teachers' lounge area.
This space is equipped with work areas, which are usually designed in office open spaces, for comfortable work of teachers.
For relaxation and communication between working hours, the teachers' area is equipped with comfortable seating areas, a kitchen, and a dining area.
There are special meeting rooms for meetings and discussions.



The school project includes a unique media cluster. This is an extensive library with the opportunity not only to borrow books here, but also to work here on educational and creative projects.



As conceived by the designers, the library contains books of all kinds, from educational and scientific to artistic and entertainment.
The media cluster itself is equipped with working and soft areas for work and reading.
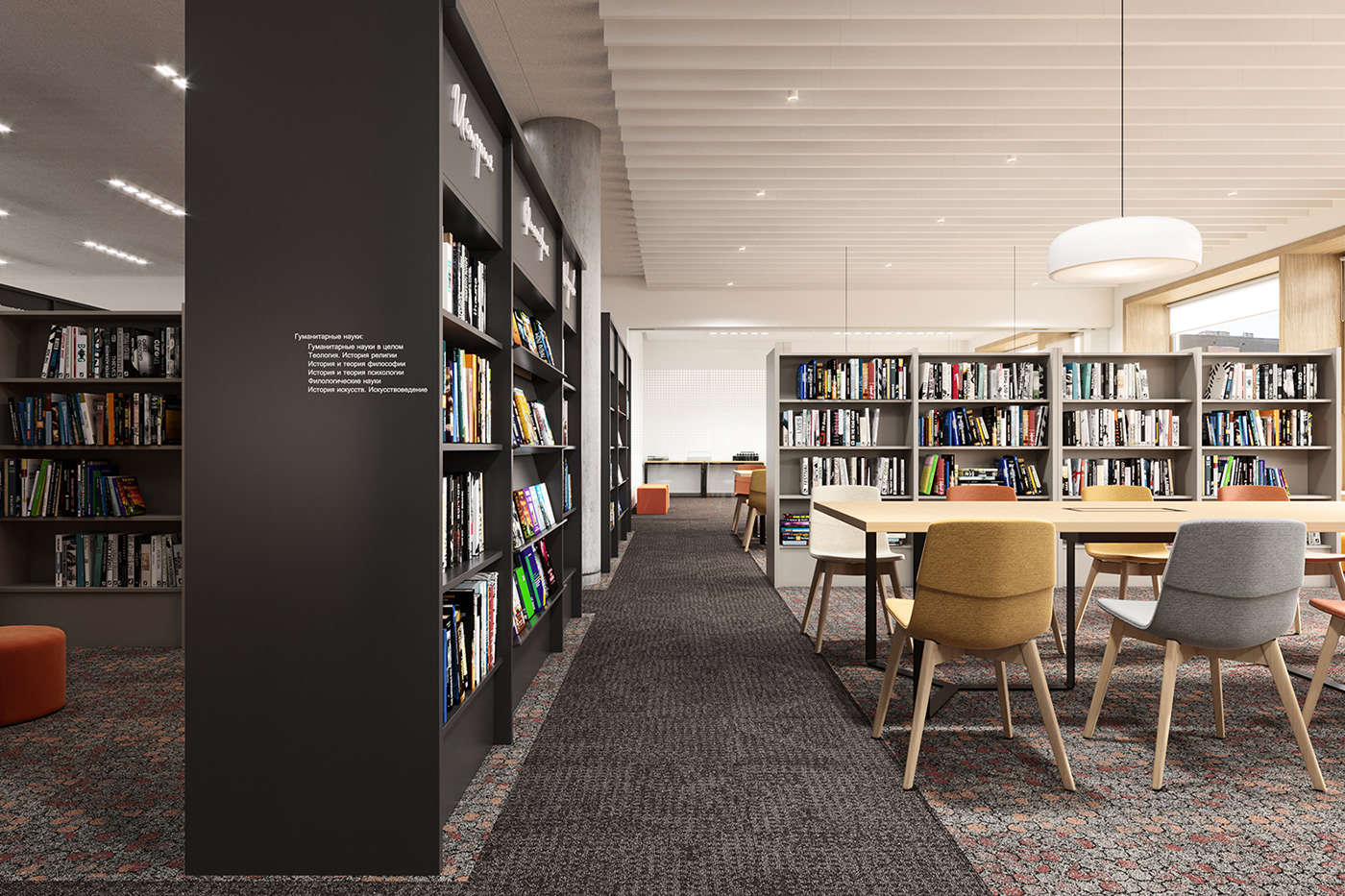


In addition to areas with shelves of books, there are areas with computer desks where students can search for necessary information, write research and fiction papers and articles.
For working on creative and group projects, there are areas with interactive wallboards and tables at which it is convenient to work on common projects.



Thank you for watching!
_________________________________
In case you are interested in our architectural visualization works, check out our website.
_________________________________
Contact information:
http://skycgstudio.com/
+7 913 384 81 95
info@skycgstudio.com
http://skycgstudio.com/
+7 913 384 81 95
info@skycgstudio.com




