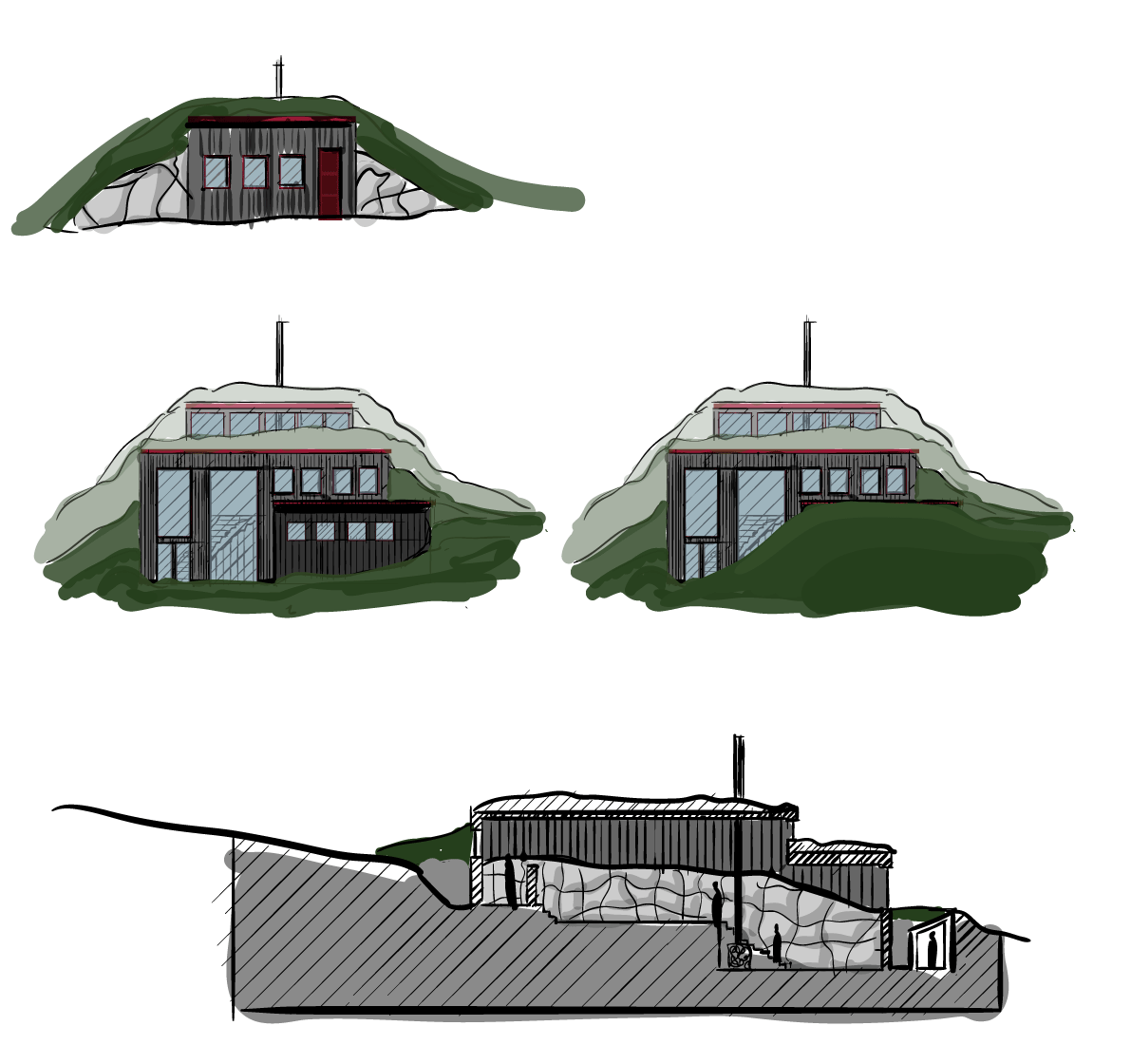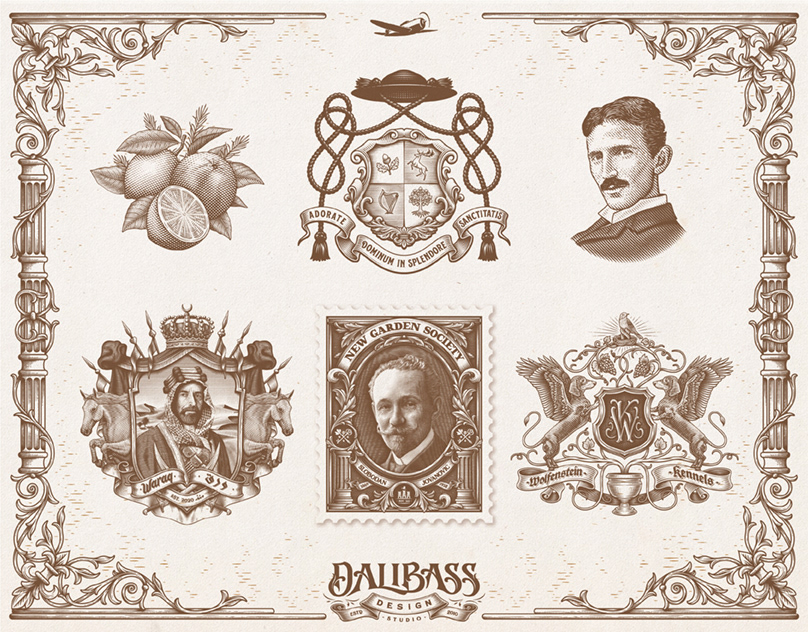
The house blends into the landscape with the exposed parts being in traditional colors and materials of the area around Syndin Fjellet. This final render was done with the model from revit, in 3DS max with V-Ray and then post-processed in Photoshop.

The concept derived from the near-by waterfall - the cabin would be in different levels, but one long stretch, widening out at the and as when the waterfall comes into the lake at the bottom, this makes for great views and a very palpable rythm in the building

early plan and perspective sketches

further developed sketches

Isometric drawing. Rendered out from Revit in two passes, and post-processed in illustrator, adding clear colors and materials + the textures.

The final presentation layout. Including technical drawings s.a. plans, sections, elevations,etc.

The fireplace at the stairs will be the cabins only source of heating and the centre of social interaction (represented by the column), the shelves are parametric, so as to scale with the stairs, the idea being that books and firewood can be placed close at hand.

The walls are cut into the natural granite of the mountain. Where the rock ends, wooden panels continue up to the ceiling set back from the granite surface, allowing for soft lighting that reminds one of this difference in materials, and of the place where the cabin is. The long view through the house allows one to see all three levels of the house, the entrance, where one is standing, the kitchen/dining/sleeping strech, and the windows of the social/living area at the back/bottom down the stairs.








