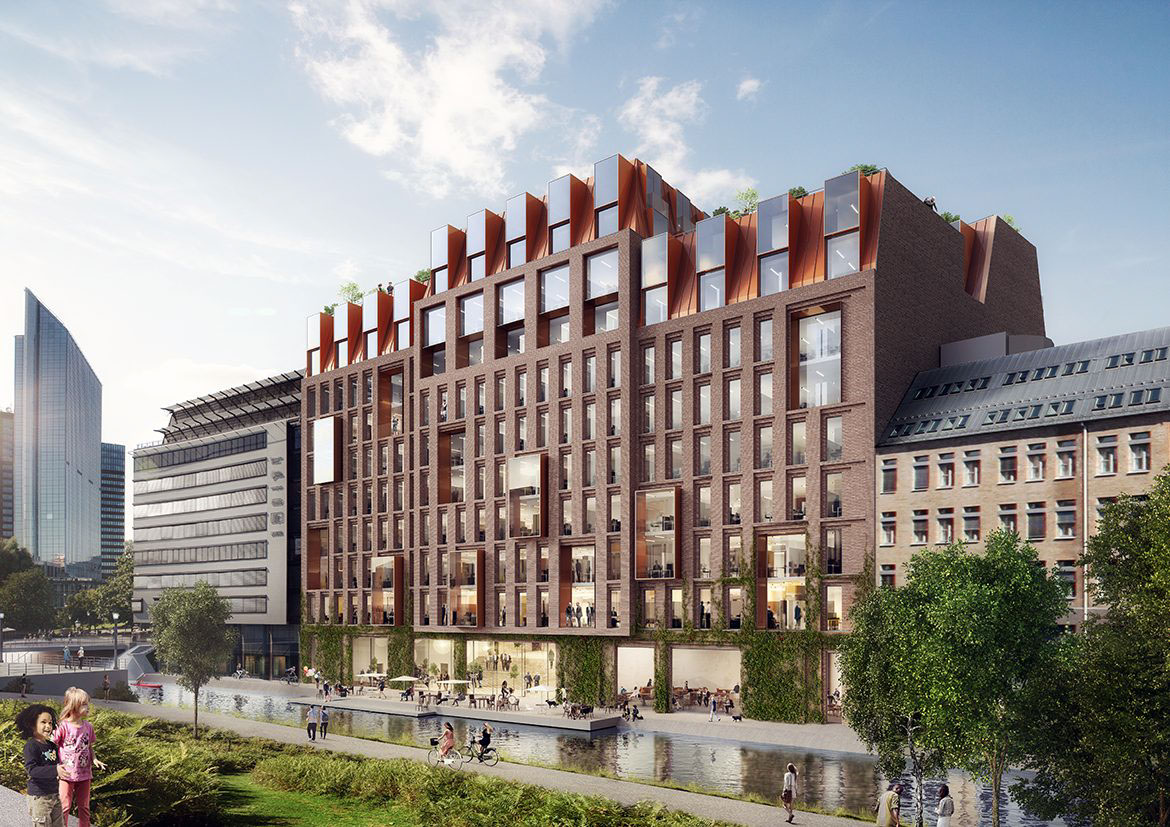


Part of project team during internship at Scmidt Hammer Lassen Architects
Christian Krohgs Gate 2
Oslo / Norway
Size/ 25.000-26.000 m²
Competition/ 2016, 1st prize, invited competition
Status/ In regulation process
Client/ Oslo Areal
Local Collaboration Architects/ SJ Arkitekter
Visuals/ Schmidt Hammer Lassen Architects/SJ Arkitekter
Competition/ 2016, 1st prize, invited competition
Status/ In regulation process
Client/ Oslo Areal
Local Collaboration Architects/ SJ Arkitekter
Visuals/ Schmidt Hammer Lassen Architects/SJ Arkitekter



From shl.dk:
Christian Krohgs Gate 2 is a 26,000 m² office building and retail space in Central Oslo that will create a vital urban environment with active street life. The project will provide this part of the city a distinctive architecture and clear identity, contributing to the upgrade of downtown Oslo.
The building adapts to its surroundings. The facade has been given a triple expression by the cantilevered middle element towards the street and the river, where the impression is recognized from the classic town-houses.
The river's value as a recreation area will be enhanced by a new walkway along the western river bank. It will also provide access to commercial and other public-oriented activities in Christian Krohgs Gate 2.


My own thoughts on the process:
The competition proposal was made during my internship at SHL in Aarhus, where the work process is very collaborative. Each of the team members would work on solving a problem in different ways, then we would meet again to discuss the different options with each other and the responsible partner, to decide which way to go. That being said, I was responsible for most of the 3D work on the project, based on plans from the project architect. This meant I had a great deal of say on the conceptual volume studies, facade design, interior design studies, etc.



