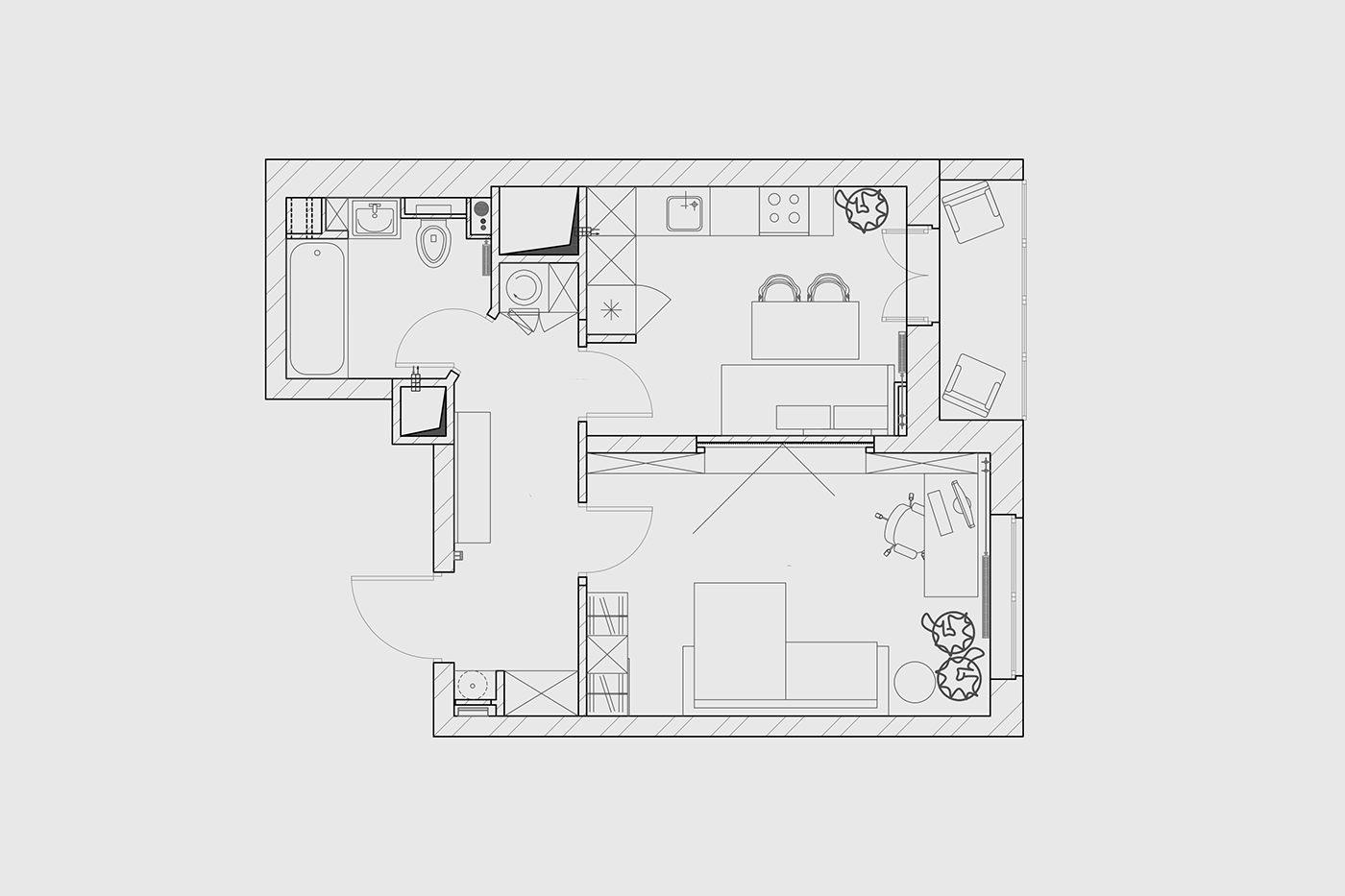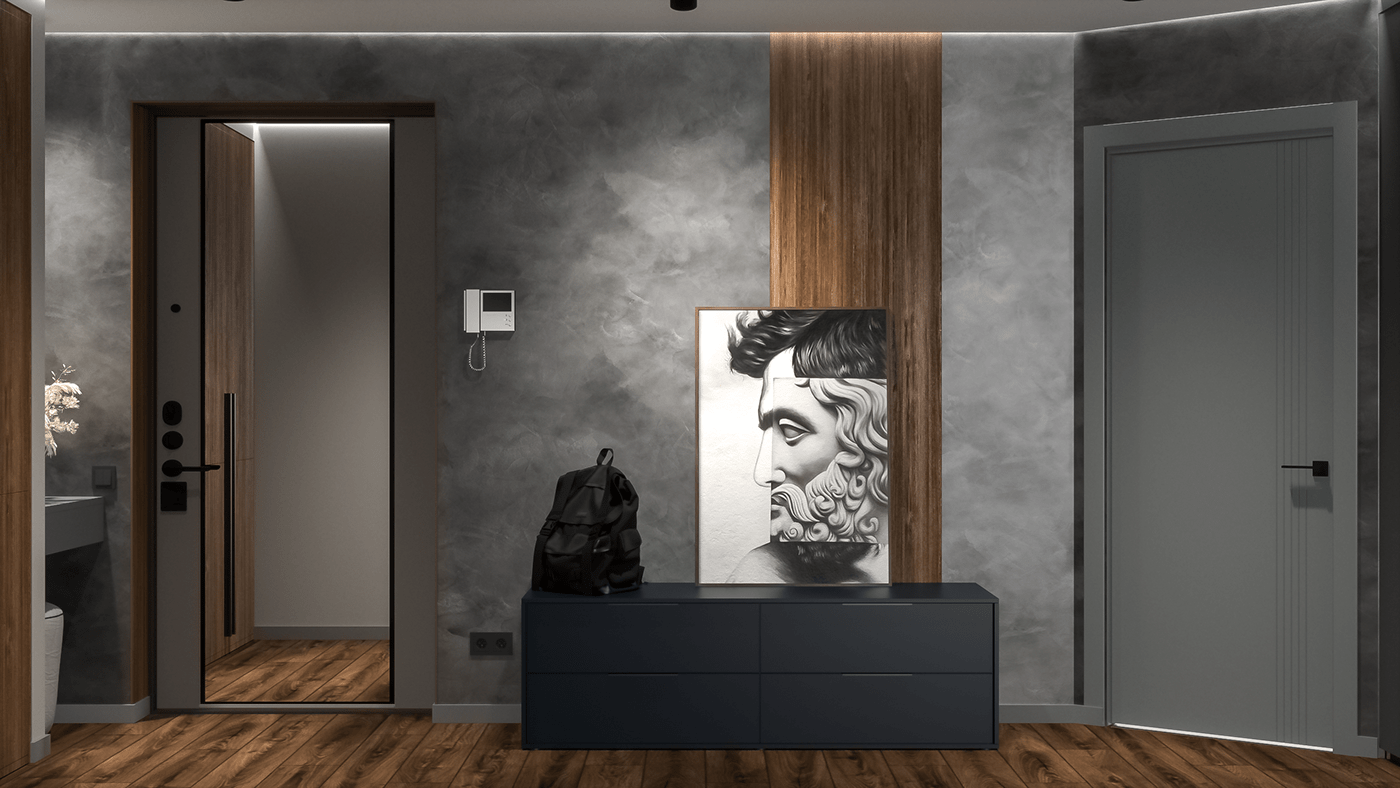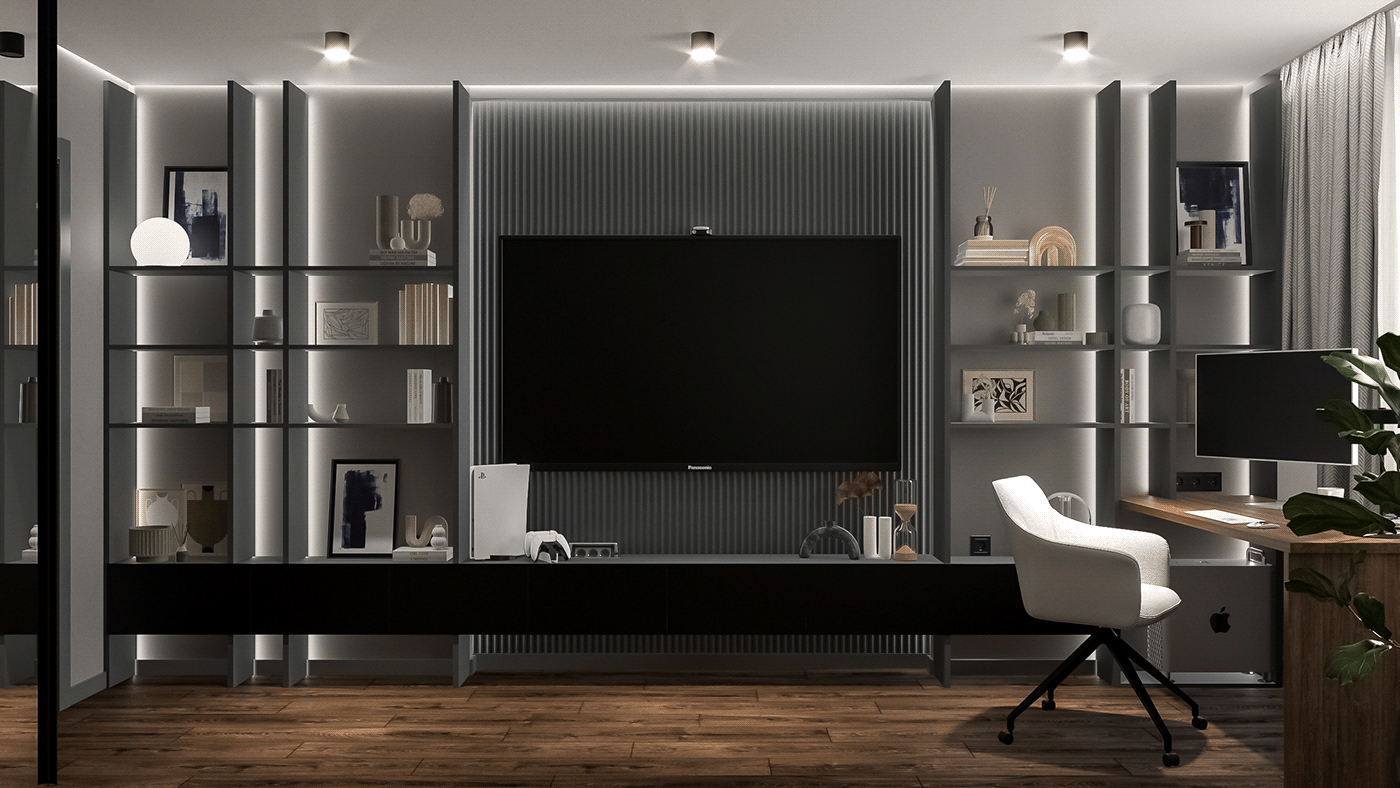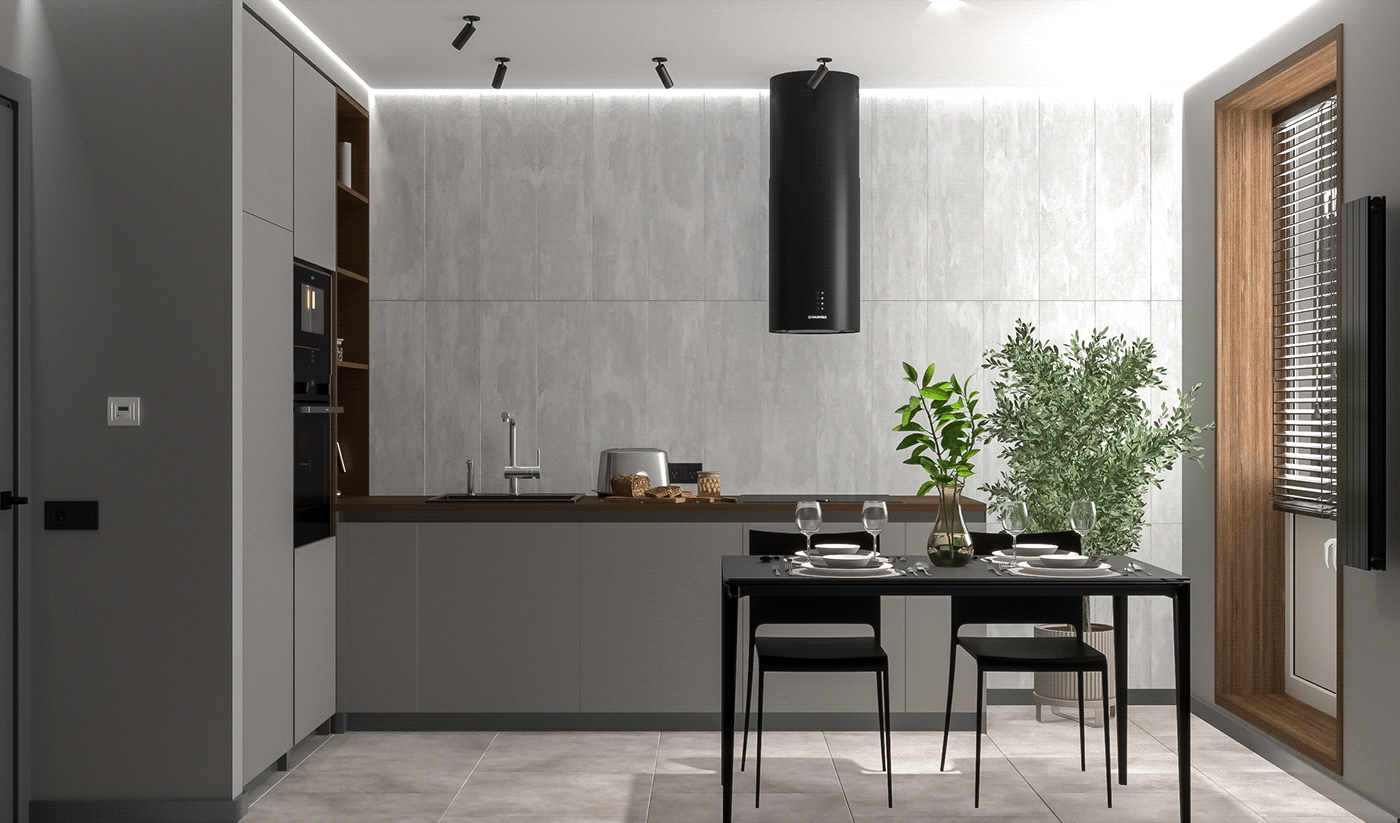
designed by Cyrill Romanov
location Ekaterininskaya str. 10, st. Petersburg, Russia
client Private person
year 2022
area 42 sq.m
The customer set a classic task - to create a modern design in a modern small apartment at adequate price. The main word used by the customer to describe his future interior is Gray.
From the first minutes of being at the facility, I realized that in the interior it is necessary to adhere to the vertical direction of any elements - from furniture to decorative elements, since the height of the ceilings from the finished floor will be 2500 mm.
Plaining solution
For me, as a designer, it is very important to create the only right planning solution, not only because it takes less working time, but because the client immediately receives the finished result - the best of all possible.

The placement task was more than adequate for a small apartment - to place a workplace, combine a sleeping place with a living room, and provide storage systems.
Since the customer will live alone for some time, there is more than enough space and storage systems.
Since the customer will live alone for some time, there is more than enough space and storage systems.
Hallway & corridor

Since the corridor has an elongated shape, it was decided not to clutter up the space with high cabinets along the corridor, but to leave them on the sides - in specially prepared niches.



Living room
One of the first wishes of the customer was a 75-inch TV, storage systems and a work area of 15 square meters. The layout from the developer literally told us in plain text where the TV zone would be located. Behind the TV set, 3D duropolymer panels will be installed, and the original rack with vertical backlighting will become the functional frame, as well as the compositional center of the room.



One of the wishes of the customer was the placement of decorative wooden panels, but he mostly saw them behind the TV area. In the process of working on the project, in order to optimize the funds spent on repairs, as well as to create a single vertically oriented composition throughout the apartment, we transferred elements with a wood texture to the sofa area, thus creating a second compositional center.



One of the most important design elements of the living room was the shelving framing the TV area. I deliberately made it more airy and elongated by removing the top and bottom closing elements. Thus, we got rid of the extra "weight" of the structure and emphasized the vertical of the composition.
Also, I can not help but note the vertical arrangement of the cornice decorative lighting. This arrangement is due to the desire to further emphasize the vertical and direct the viewer's eye to the main point of the composition, on TV.
Also, I can not help but note the vertical arrangement of the cornice decorative lighting. This arrangement is due to the desire to further emphasize the vertical and direct the viewer's eye to the main point of the composition, on TV.
Kitchen
For the kitchen, we chose the option of placing cabinet furniture without upper cabinets to create a more airy composition. And since the customer will live alone in the near future, he has enough space for storing kitchen utensils.

The color of the kitchen facades was chosen to match the main color of the walls, again, in order to visually facilitate the presence of rather massive furniture in a not very large room.


All kitchen appliances are built-in, maximally hidden from the eyes in the furniture under the ceiling. To create this effect, plasterboard boxes are lined up and painted in the color of the facades.


We deliberately ditched textile curtains in favor of blinds, as this adds light and is not as difficult to clean than with textile curtains to the floor.
Decor on the walls, just like in the whole apartment with vertical wooden elements.
Decor on the walls, just like in the whole apartment with vertical wooden elements.
Bathroom
Initially, the customer did not have any special wishes for the bathroom. True, during the development of the project, the customer expressed a desire to use marbled porcelain stoneware with a glossy finish. But after my suggestion to use textured natural stone effect porcelain stoneware with a matte finish as a more adequate replacement for quickly soiled glossy porcelain stoneware, the client changed his mind.


Behind the bathroom, we use textured structured porcelain stoneware with a pronounced vertical relief. A glass sliding partition will separate the shower area from the rest of the bathroom area.



Part of the wall near the entrance to the bathroom will be painted with waterproof paint, again, to optimize the budget, since there is no need to place porcelain stoneware in an area where, even theoretically, there will be no direct contact with water in the future.
The storage area is also presented in the form of a built-in rack located perpendicular to the sink. In the shower area there is also a place to store hygiene items in the form of a niche that goes deep into the drywall box.
Virtual tour of the apartment
In this project, for the first time for myself, I decided to conduct an experiment on creating a virtual tour of the apartment, so that the customer, having come to the site before the start of construction, could feel himself in the finished interior. I think this is important for the customer's experience and also helps the builders with the finishing touches. As a designer, it is important for me that the result of the contractor's activity exactly matches the result of work on the design project.
I hope you can feel inside the space I created! Enjoy!





