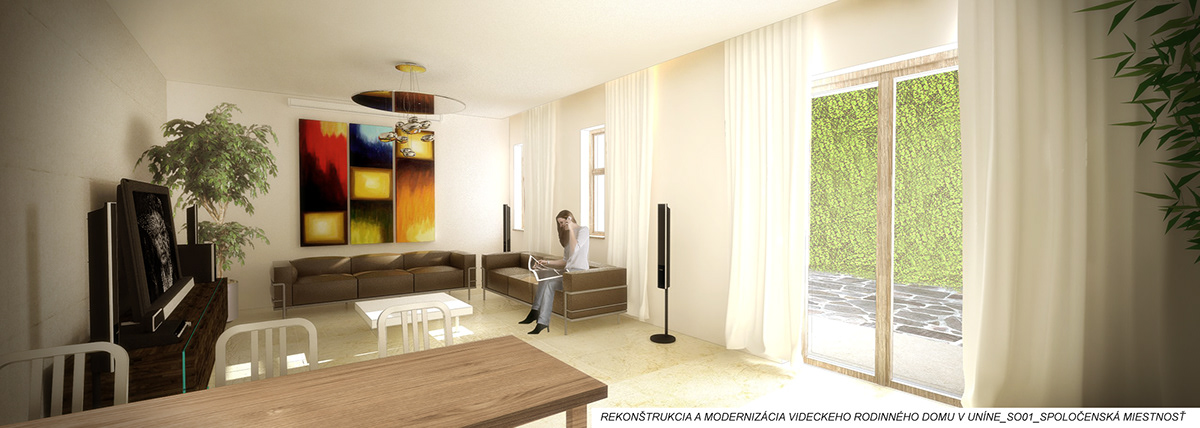location: Unín / Slovakia
function: Accomodation
area: 118 + 85 m2
year: 2013
status: Under construction
Design studio: SuperStudio s.r.o.
Designers: Ing. arch. Jakub Kolarovic
area: 118 + 85 m2
year: 2013
status: Under construction
Design studio: SuperStudio s.r.o.
Designers: Ing. arch. Jakub Kolarovic
The site is situated in Unín, district Skalica. Is accessible from the south and north sides. The land is sloping in the north-south direction.
The reconstructed structure a detached building with floor plan "L" shape with one side at the border of the neighboring land. The building has one floor, partial basement, the entrance to the basement stairs from the exterior. Over almost the whole object is roost truss system. In the back of the building is extension, which is flat roof structure made of prefabricated concrete panels.
The aim is to adapt the reconstruction of the interior of the object as well as the adaptation of the technical requirements of the current standards of the object in order to change the use of the property from rural residential house on the property nature of private accommodation with additional recreational functions.

visualisation from streetview

view from courtyard

wine cellar visualisation

dayroom visualisation

bedroom visualisation
Secondary building which will be renovated is structure with additive function of gazebo. The building was originally used for storage of agricultural machinery. It is a detached building with one floor. The original building is a combination of brick columns from the full baked bricks and walls of wooden structures.
Reconstruction of existing object consists in replacing wooden structures for enclosing masonry walls full of burnt bricks as well as the replacement of non-compliant roof structure and coverings. The reconstruction of the object is calculated with the exchange of all apertures, floors and rehabilitated structures supporting brick pillars and exterior space in front of the gazebo eill be created as well.
The layout is based on the spatial requirements for gazebo - outdoor space with the possibility of preparation and consumption of meals. The main entrance is addressed on the southern facade of the building. Inside is situated central dining table, behind it is a symmetrically constructed brick counter with a fireplace chimney made of corten steel. Interior space can be opened to the outside by two pair of wooden doors on the west facade of the building.

inside view from the main entry

exterior visualisation
thanks for watching




