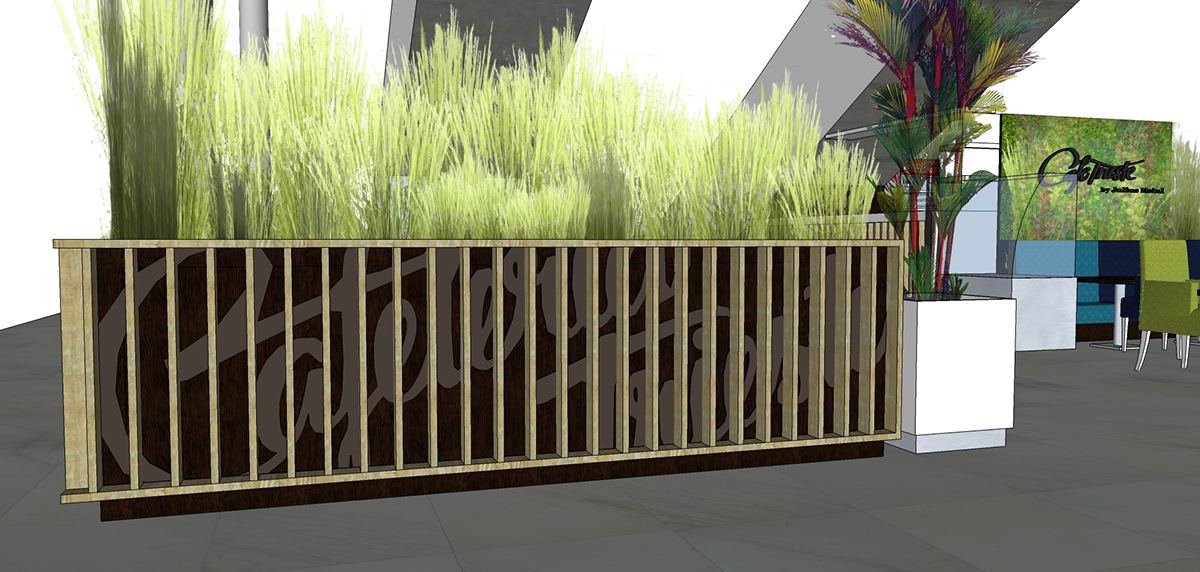location: Bratislava / Slovakia
function: Caffeteria
area: 86 m2
year: 2014
status: Under construction
Designers: Ing. arch. Jakub Kolarovic, Kvetka Kubušová
function: Caffeteria
area: 86 m2
year: 2014
status: Under construction
Designers: Ing. arch. Jakub Kolarovic, Kvetka Kubušová
Superstudio was addressed in the case of redesigning existing Julius Meinl Caffeteria. Requirement of the client was to effectively revitalize and attract people to their premises cafes.
Cofee bar is located in the business center Eurovea. Liner corridor of the store divides cafe into two halves. The cafe is thus interconnecting the direction of the hallway. Original state was based on the seating associated with the positions held flowerpot with Bar located under the escalator area. Under the opposite escalator is positioned sort of VIP seating. Within a limited budget, it is possible to intervene into the design of cafe only lightly. Spatial resolution remained origin.
Main version of Caffeteria

side view of main facing

bar with its unused facing fornt area

front view od Caffeteria
Revitalization study
Firstly, it had to be fixed the relationship between public space and the cafe. This means to achieve a more intimate feeling when visiting cafeteria. The solution was to replace a low flowerpot greenery for higher one, which would create a permissible barrier - enclosure. Original red background of the flowerpot seating was reversed in less striking wooden veneer on which were placed vertically oak slats. Verticals created a kind of harmonic rhythm and lighten richness of new green.

Seating color scheme

lettering behind new facing

Front view of Caffeteria with background logo under the slats

repeating vertical slat with dark wood background

three color variation seating

vertical vegetation wall with protruding logo


