DASAN CITY
competition proposal done while working with Taewook Cha at Supermass Studio and in collaboration with Ga-One Landscape Architecture
ANALYSIS DIAGRAMS
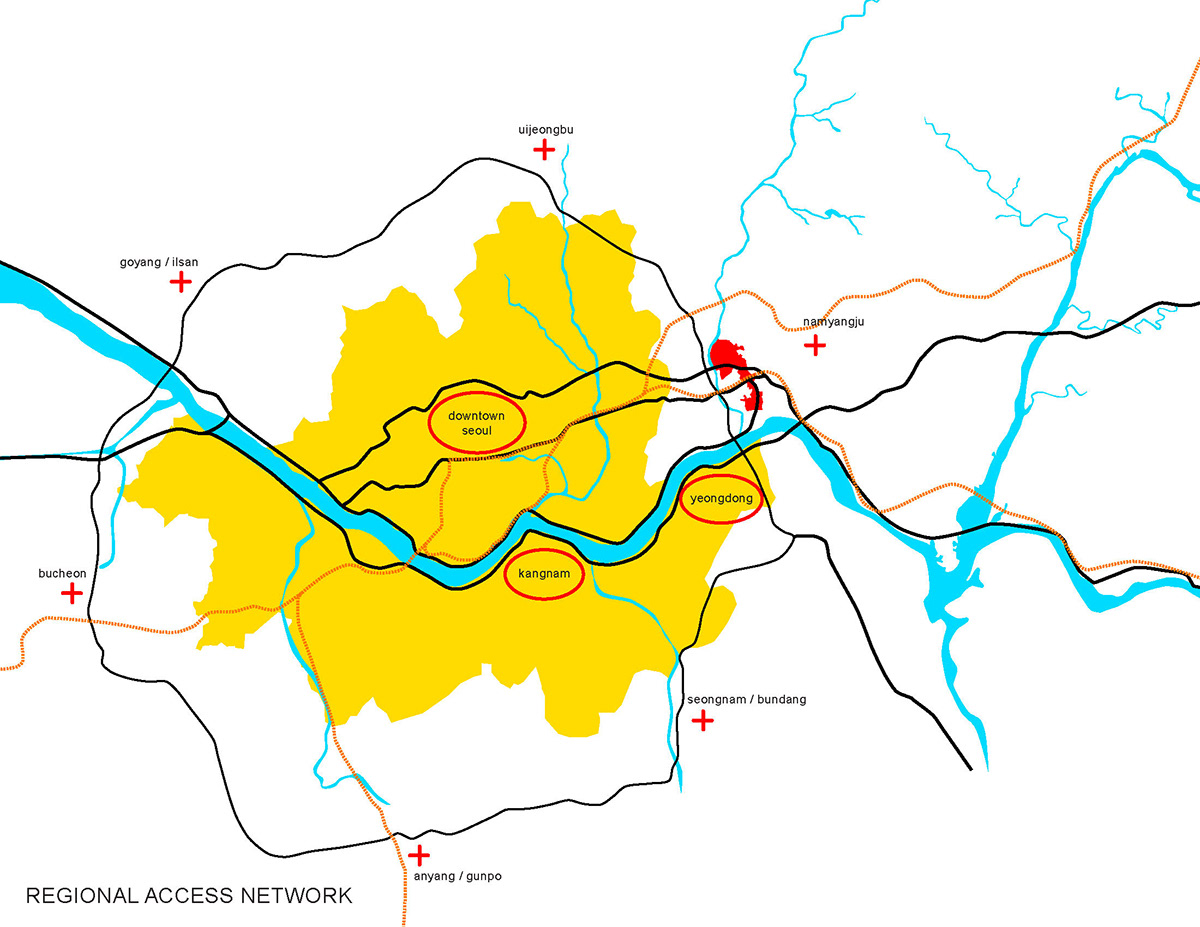

topography + landuse overlay

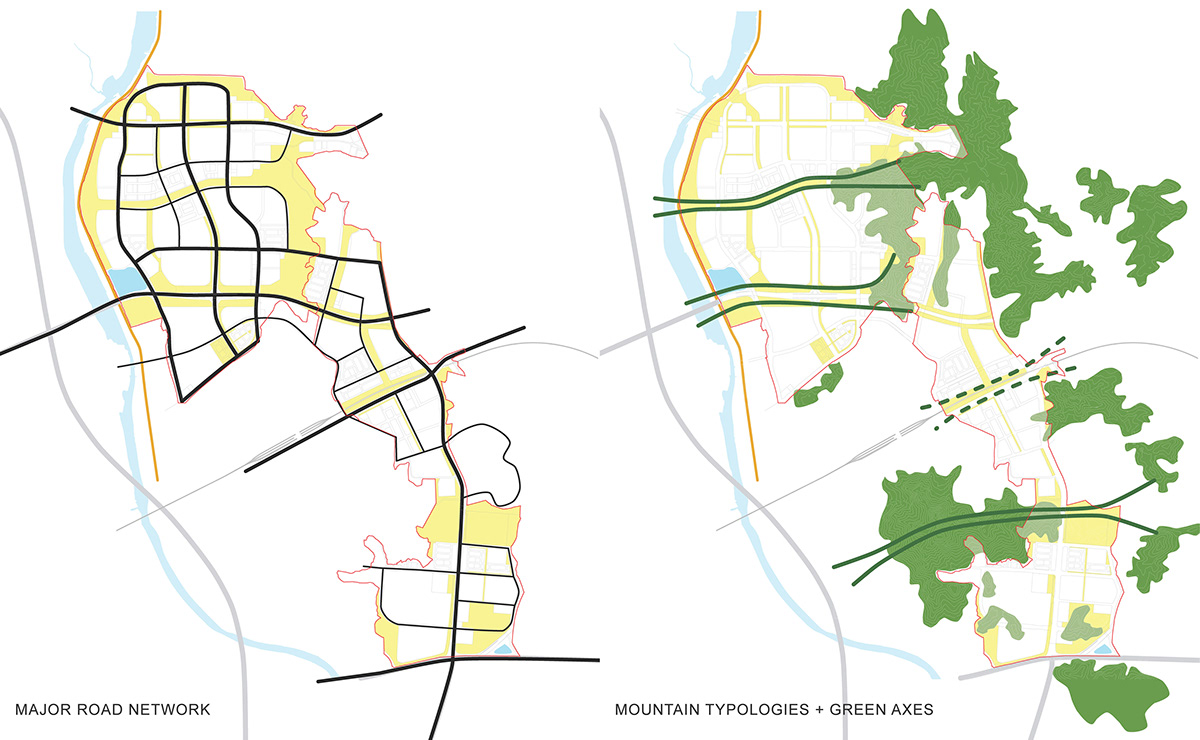
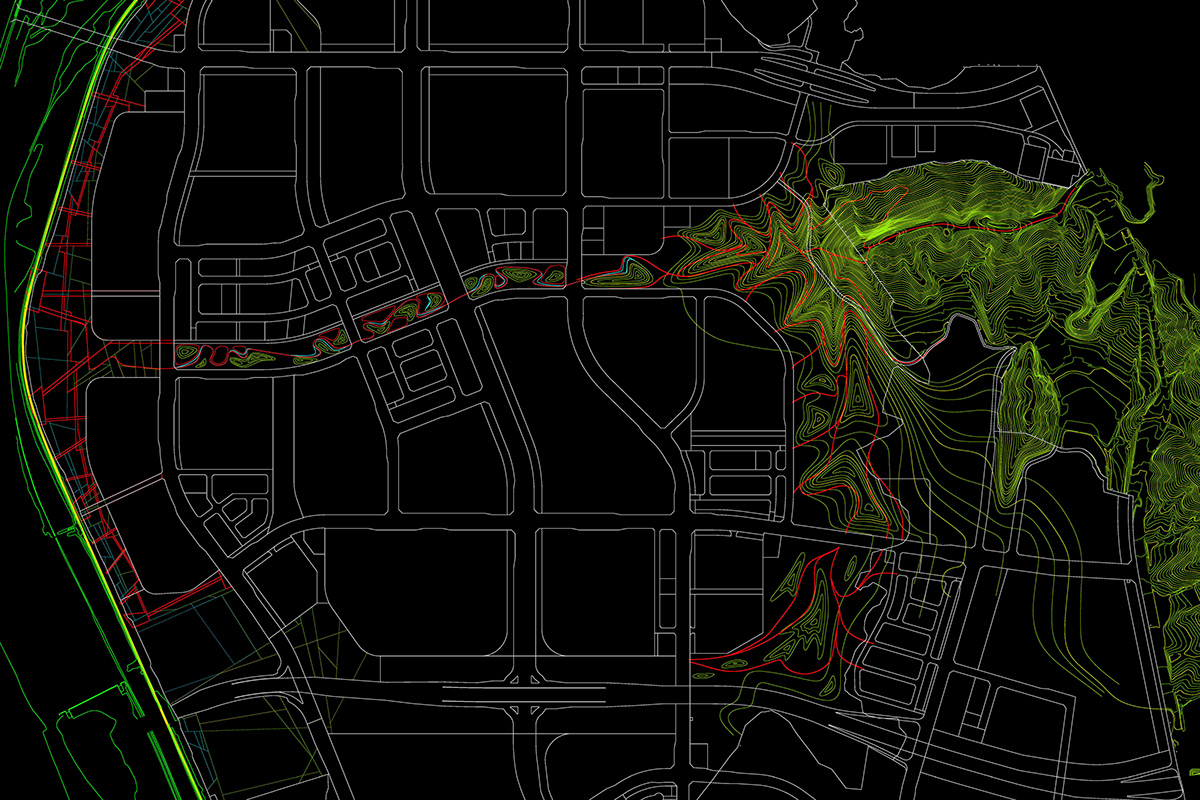
conceptual plan
CENTRAL PARK DIAGRAMS

the "central park" is the development's largest designated park space : we propose to reconstruct a mountainous topography to structure and organize landscape systems and program throughout the park
WATERFRONT PARK DIAGRAMS
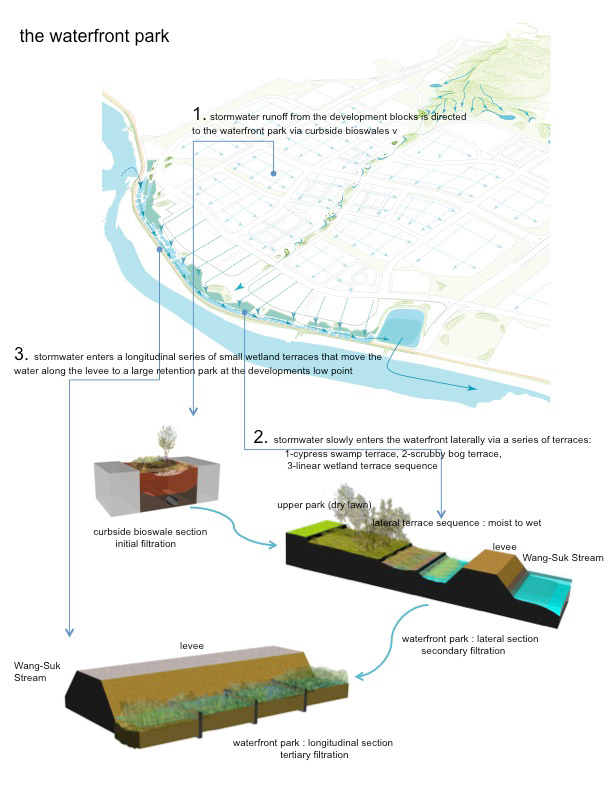
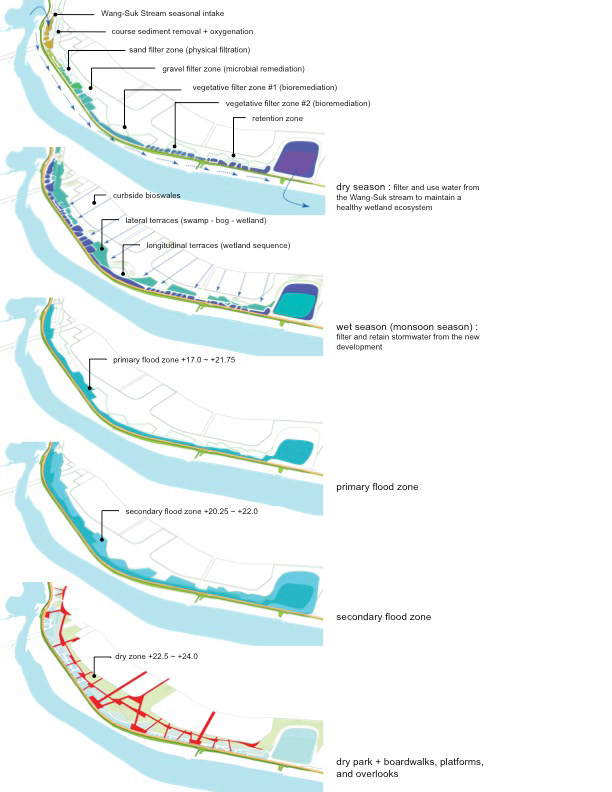
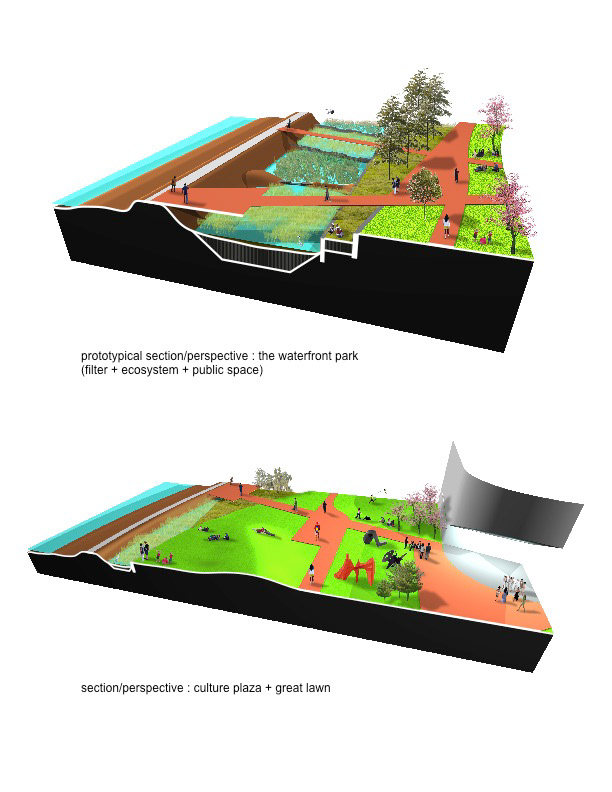

the "waterfront park" runs along the levee separating Dasan City development from the Wang-Suk stream : we propose to use this linear space as a constructed wetland ecosytem that seasonally filters and retains stormwater and stream overflow and provides verdant and various public spaces along the developments Western edge
RENDERINGS

waterfront park rendering
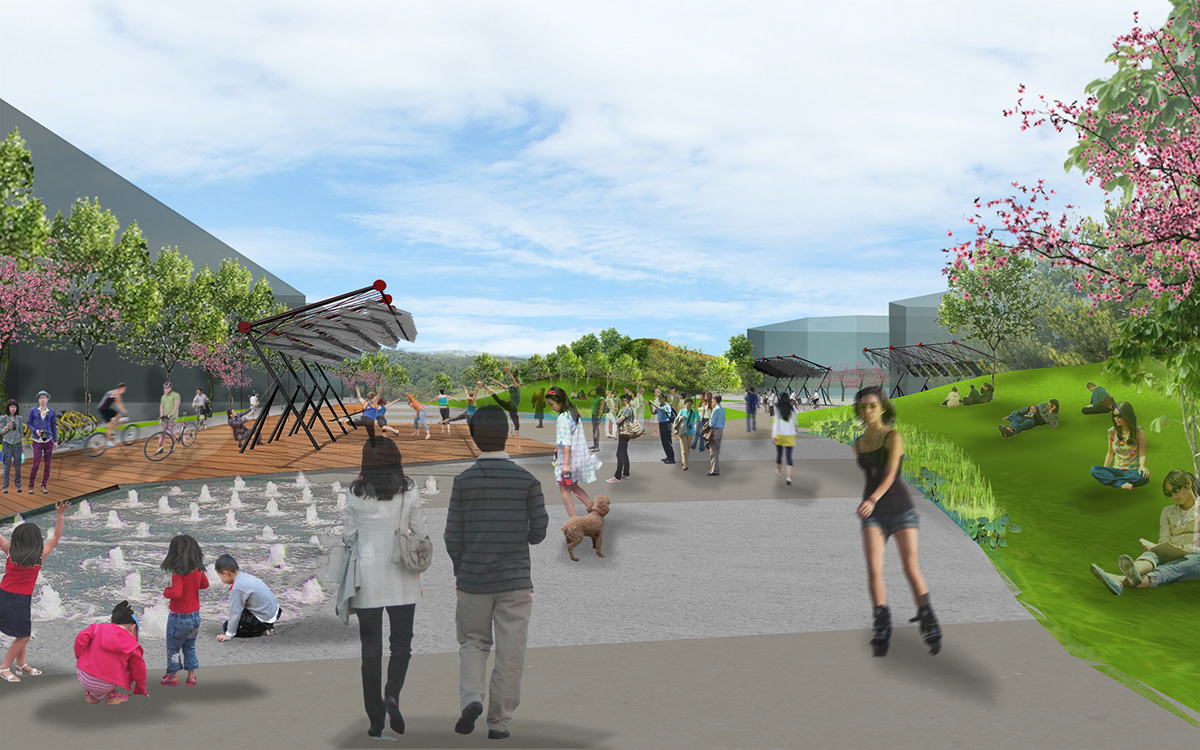
linear urban park rendering
