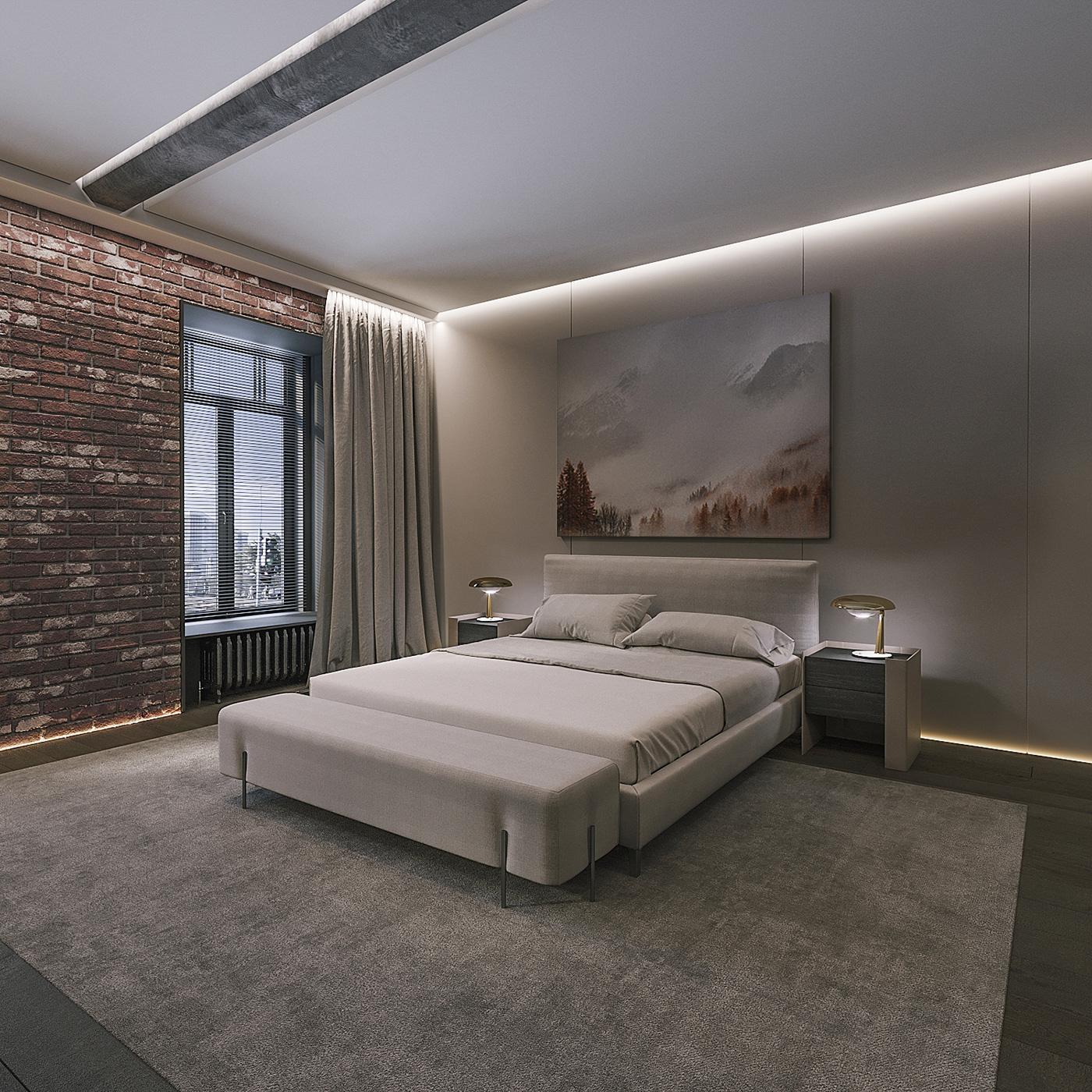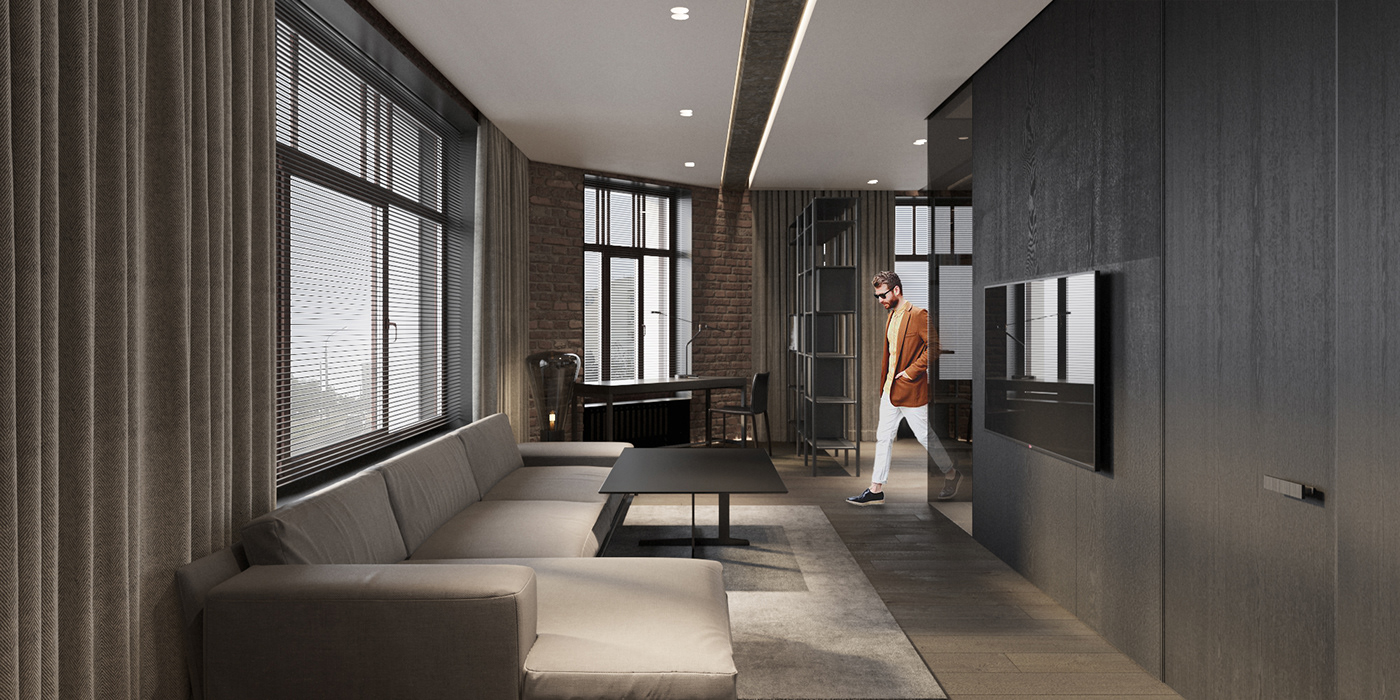MONO Architects
Revitalized Office
Type: Office
Year: 2021
Architect: Viktoria Oskilko, Ivan Artemenko, Alexey Haro, Mykola Riabokin, Solomiia Vidishchuk, Vitaliy Nechai, Vladimir Nalbat, Vladislav Chernyshov, Yelyzaveta Yanovych.

Наша головна ідея – об’єднати сучасний інтер’єр і прогресивні технології з історичними елементами архітектури. Саме тому, ми лише вдосконалили планування об’єкта, актуалізувавши раніше запропоновані рішення відповідно до норм ергономіки.
—
Our main idea is to combine modern interior and advanced technologies with historical elements of architecture. That's why we've only improved the object's design, updating the previously proposed solutions in accordance with ergonomics.

Важливим фактором при впровадженні змін була необхідність розділити потоки людей.
—
An important factor in the implementation of change was the need to divide the flow of people.

Зміни торкнулися і планування переговорних кімнат. В реаліях сучасного офісу, потрібно зробити їх більш гнучкими і багатофункціональними. Саме тому ми використовуємо звукопоглинальні розсувні перегородки для поділу площі. Якщо потрібно провести захід на велику кількість людей, «ширма» складається і виходить одне велике приміщення.
—
The changes also affected the layout of the meeting rooms. In the realities of a modern office, you need to make them more flexible and versatile. That is why we use sound-absorbing sliding partitions to divide the area. If you need to hold an event for a large number of people, the "screen" is folded and one large room.





Проаналізувавши існуюче планування ми змінили початкове зонування, об’єднавши зону відпочинку з зоною для релаксу, та отримали вільну площу для лаунжу при апартаментах. Тепер співробітники, які зупиняються в апартаментах, виходячи з них потрапляють в зону лаунж, а не в загальний коридор.
—
After analyzing the existing planning, we changed the initial zoning, combining the recreation area with a relaxation area, and got free space for the lounge at the apartment. Now employees who stop in the apartment, get directly into the lounge area, not in the common corridor.




У самих апартаментах використані спокійні нейтральні кольори і натуральні матеріали, а також елементи збереженої історичної цегли.
—
The apartments themselves use calm neutral colors and natural materials, as well as elements of preserved historical bricks.





Особливості інтер’єру додають капітальні стіни, стовпи і арочні отвори, які ми пропонуємо залишити в початковому їх вигляді. Завдяки автентичності, вони стають арт-об’єктами в стильному, стриманому, мінімалістичному інтер’єрі.
—
The interior features are added by the capital walls, columns and arched openings that we have we suggest to leave in their original form. Due to their authenticity, they become art objects in a stylish, restrained, minimalist interior.







