Oma’oma’o is a restaurant project for Studio 4 class at Central Michigan University. This restaurant is placed in downtown Honolulu, Hawaii. The word “oma’oma’o” is Hawaiian for “green,” which nicely envelops my concept for the restaurant. It will be largely sustainable and serve healthy, natural foods. The overall design is very elemental and earthy. Within the space, there is a water feature, volcanic rock, and other elements to portray lava flow, water, earth, and sky. I added a little Middle Eastern flavor to the Hawaiian setting. These two separate cultures converged well in this design. The walls will have murals to look like tattoos, tasteful but bold.
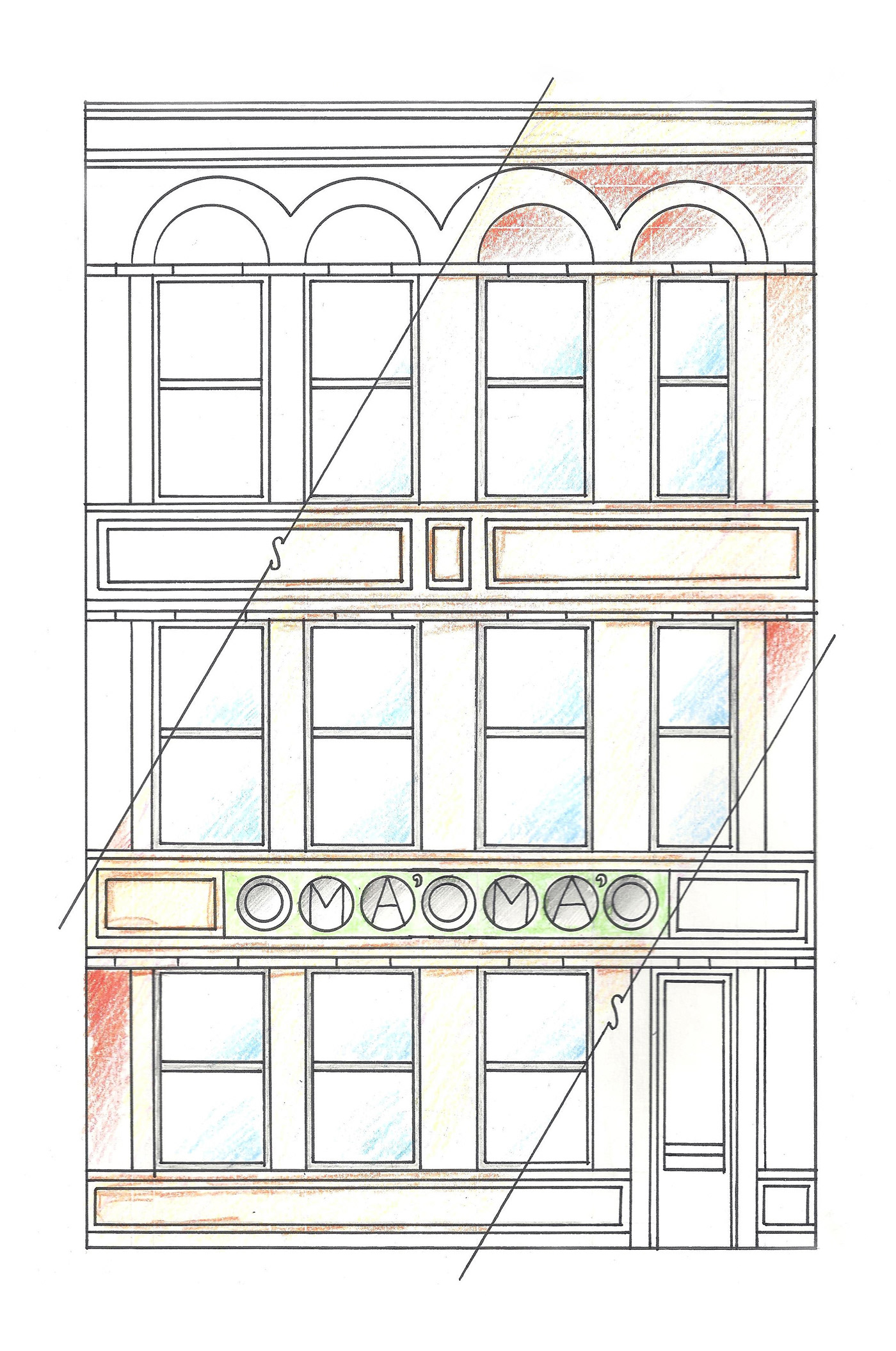

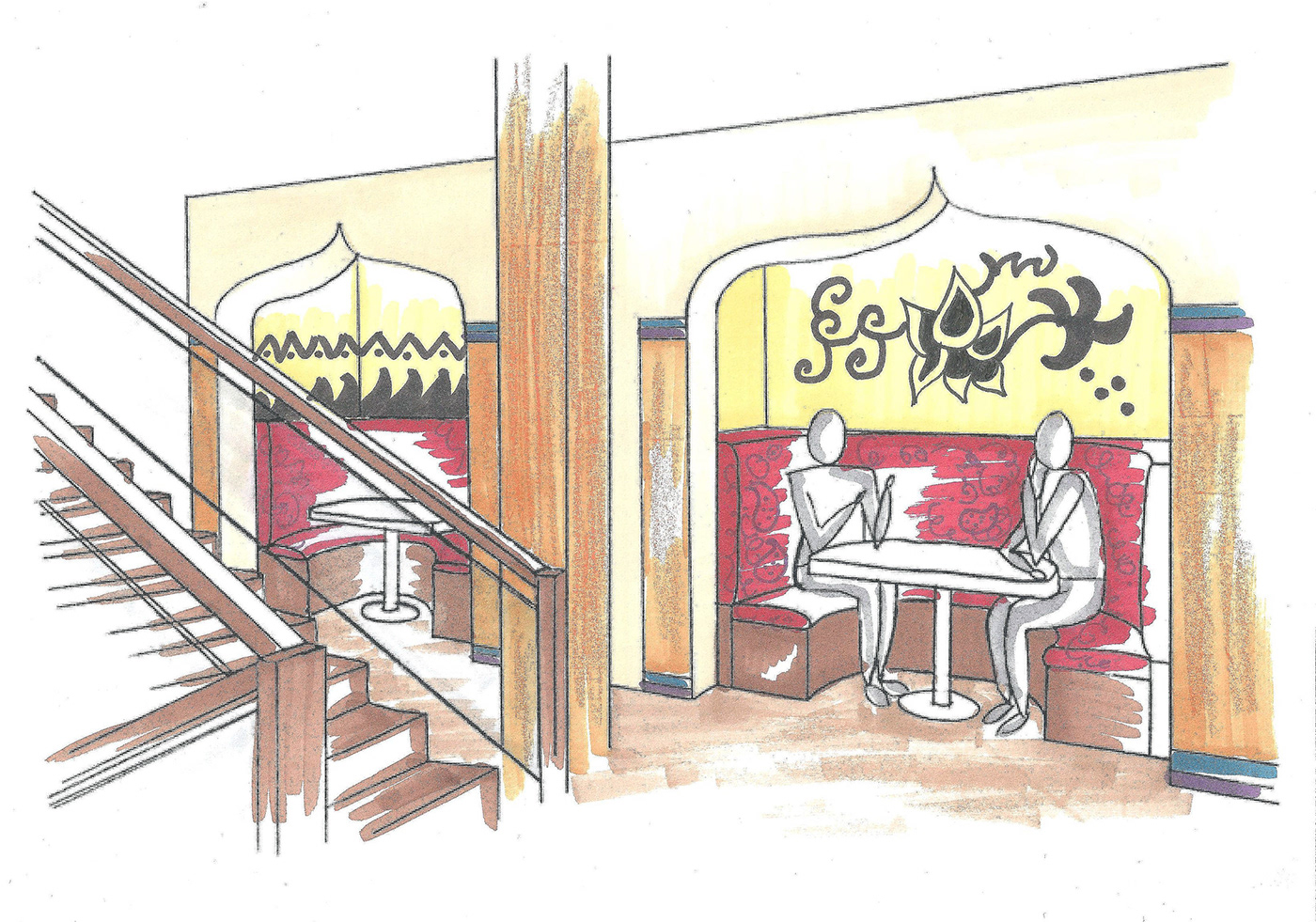
The kitchen will be in the basement and on the first floor. The first floor also houses the Maitre’D station, coat check, and waiting area which lies at the foot of the water feature, a flat waterfall on lava rock. The bar is on the second floor, with the main restaurant portion on the third floor. Amongst the dining areas are a private dining room which seats up to twelve, booth and table seating, and a raised area with floor seating around low tables. Once patrons make their way to the roof, they will see a roof garden, outdoor dining, and a henna tattoo tent.
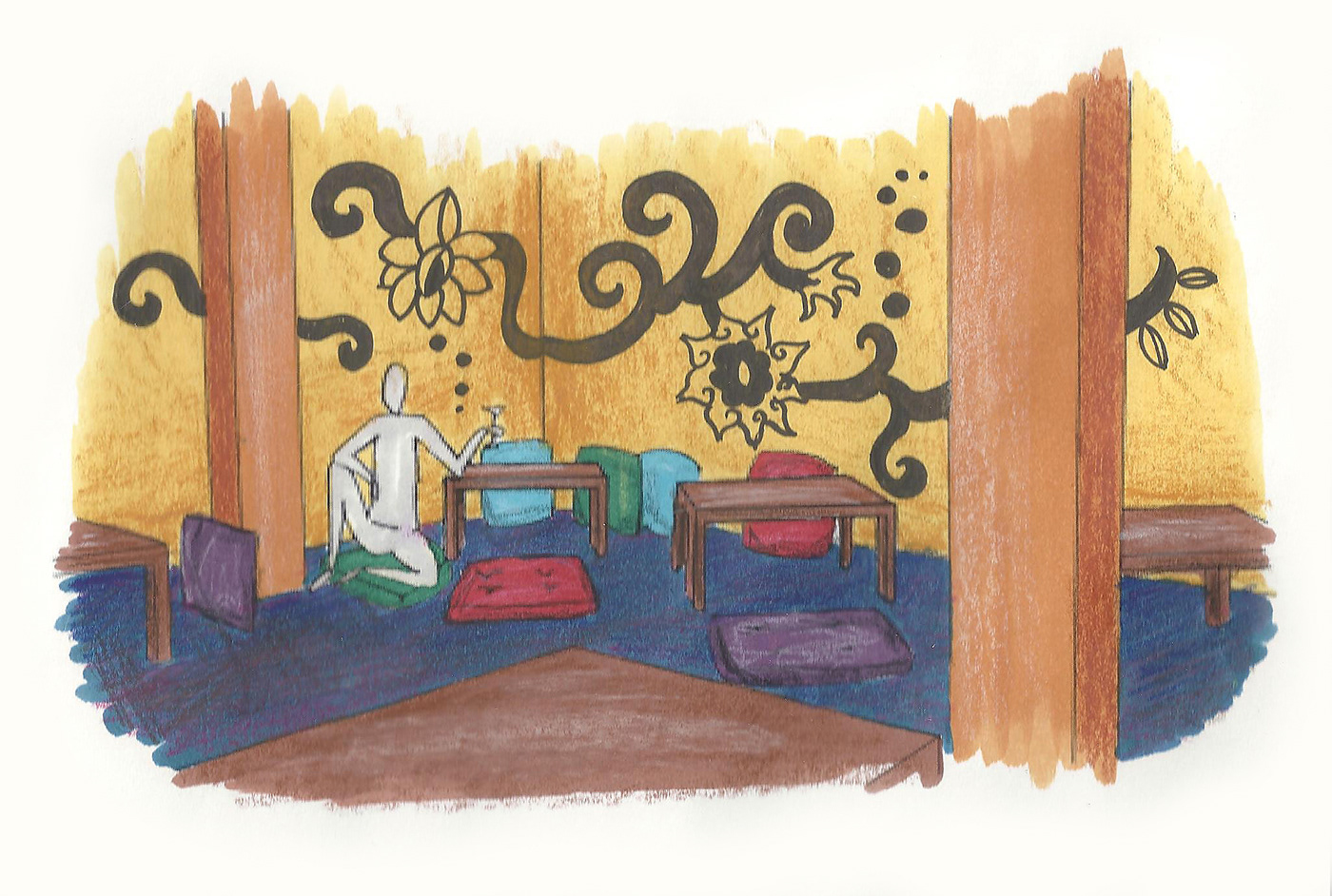
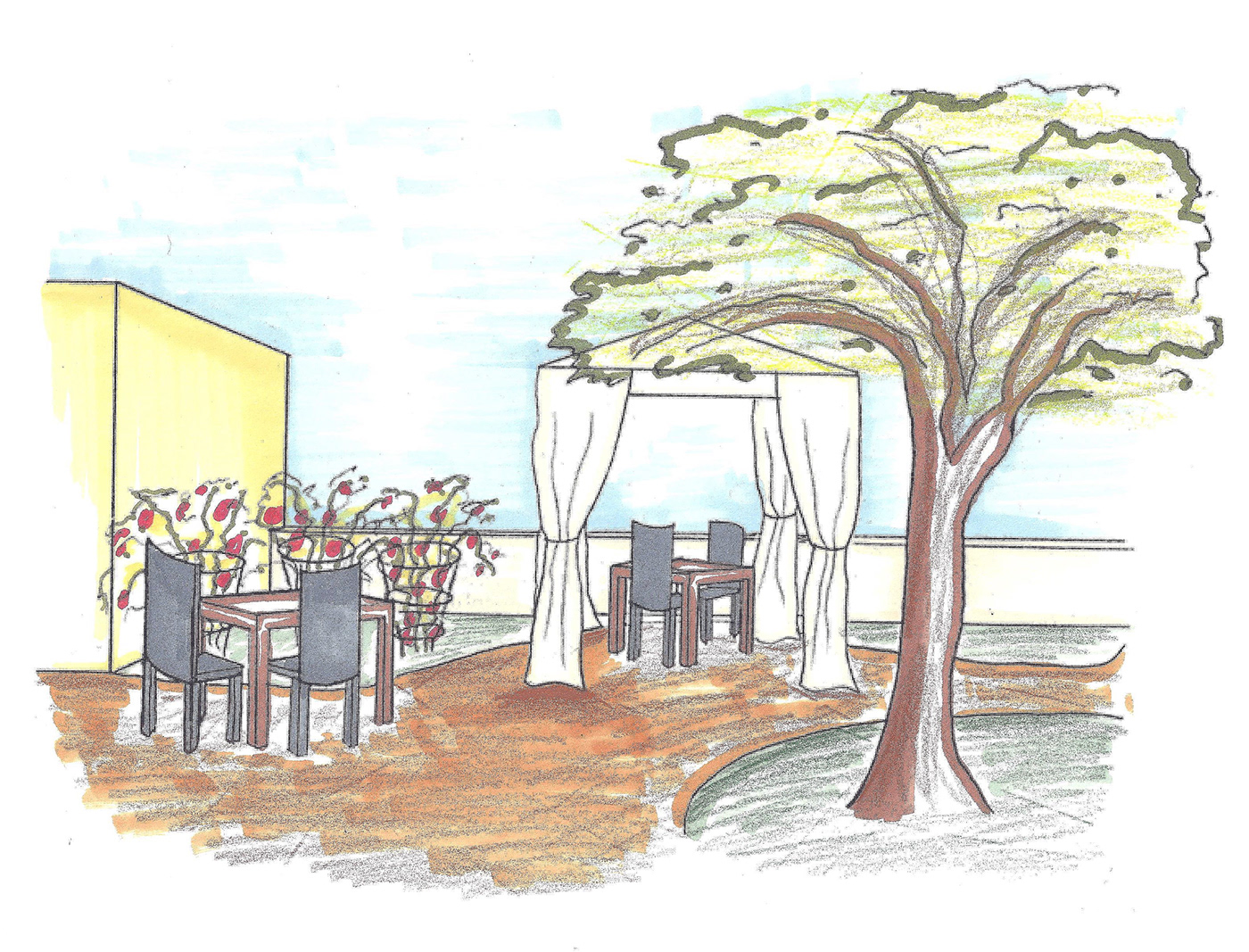


Basement Floor Plan

First Floor Plan

Second Floor Plan

Third Floor Plan
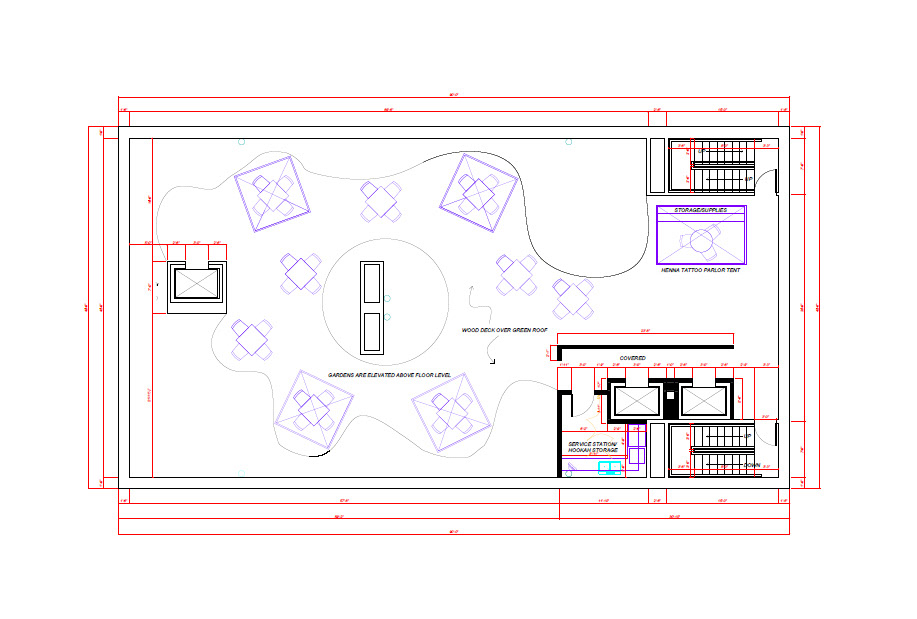
Roof Floor Plan




