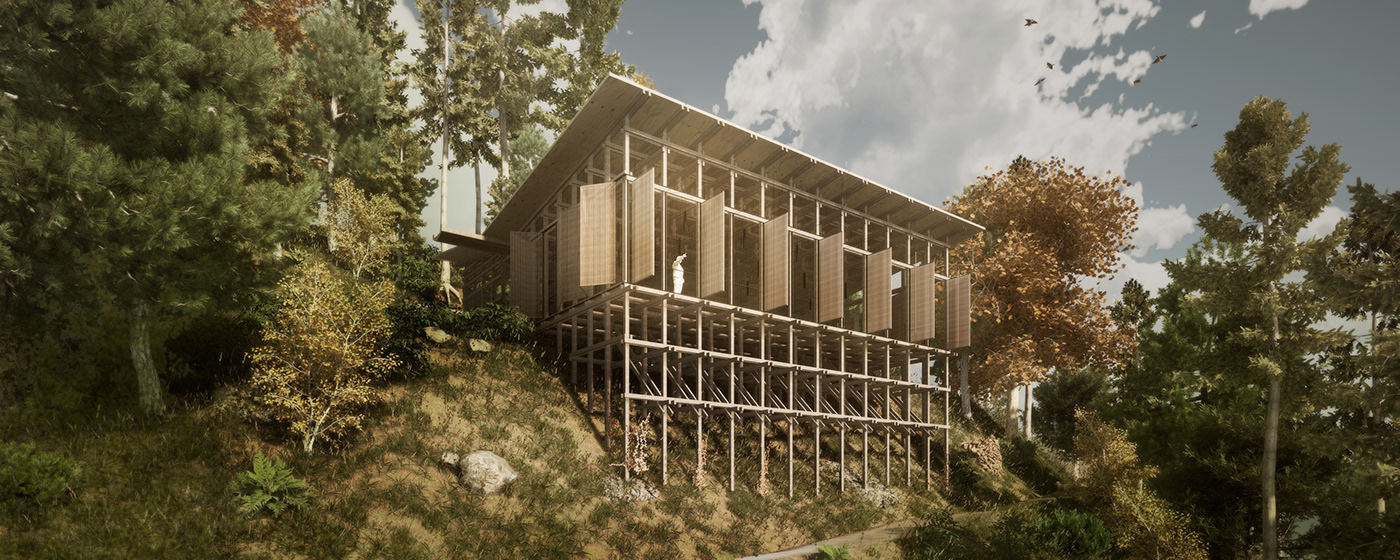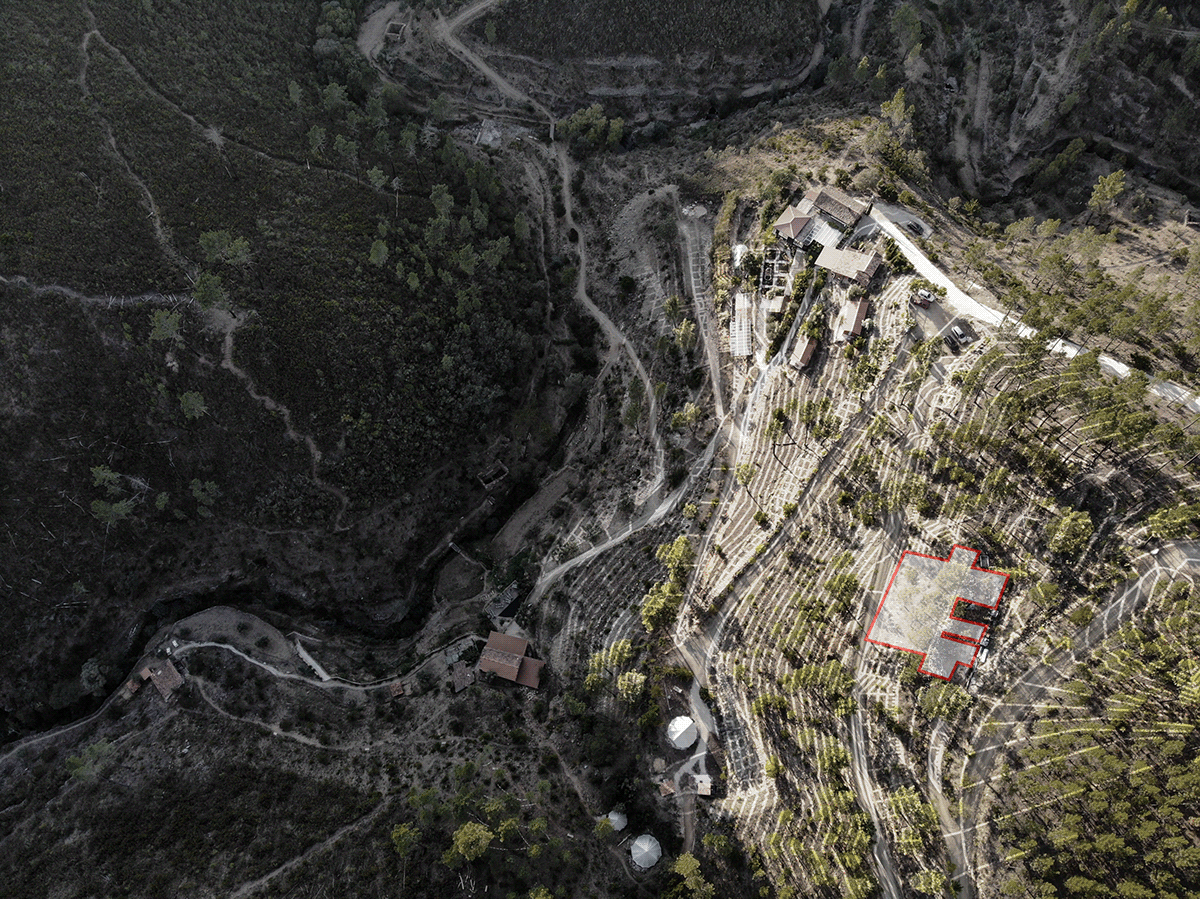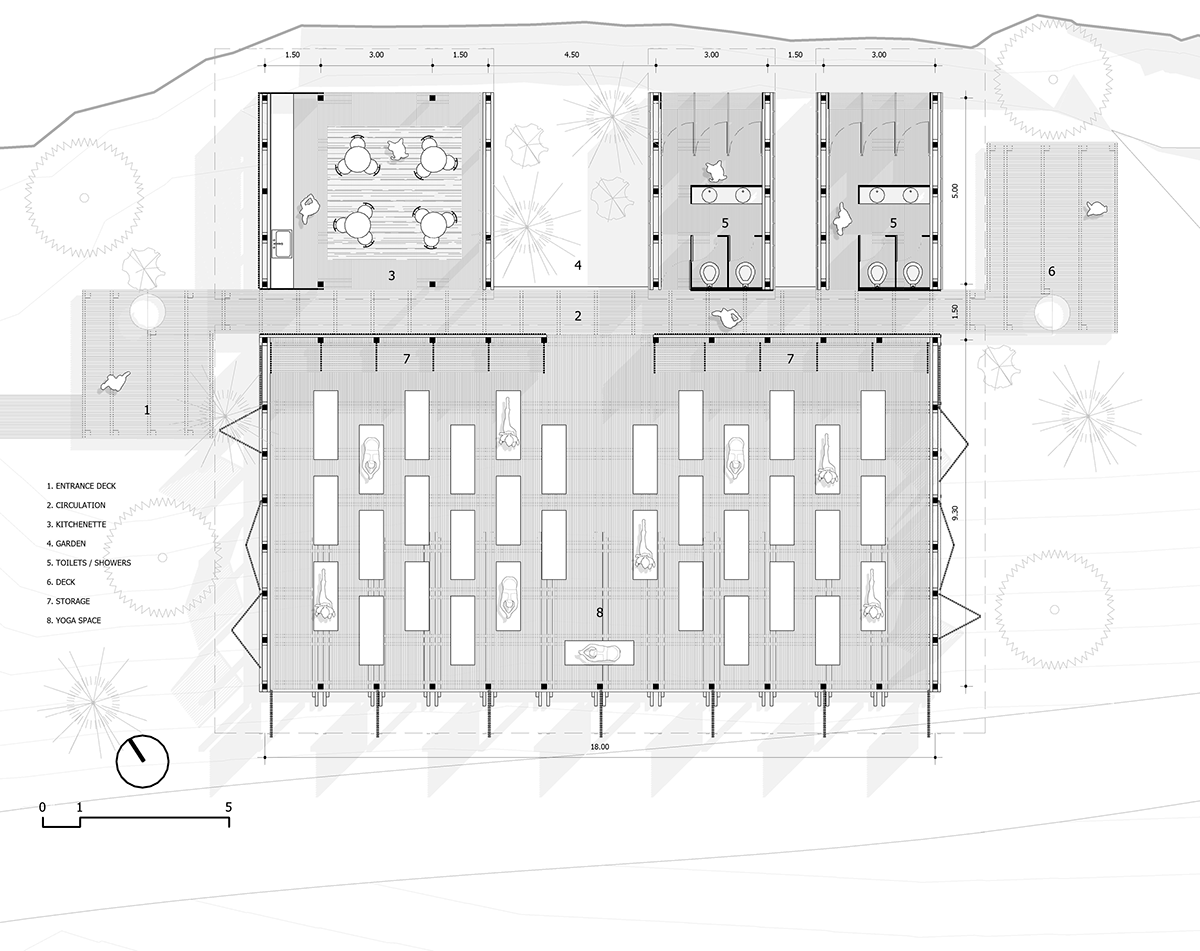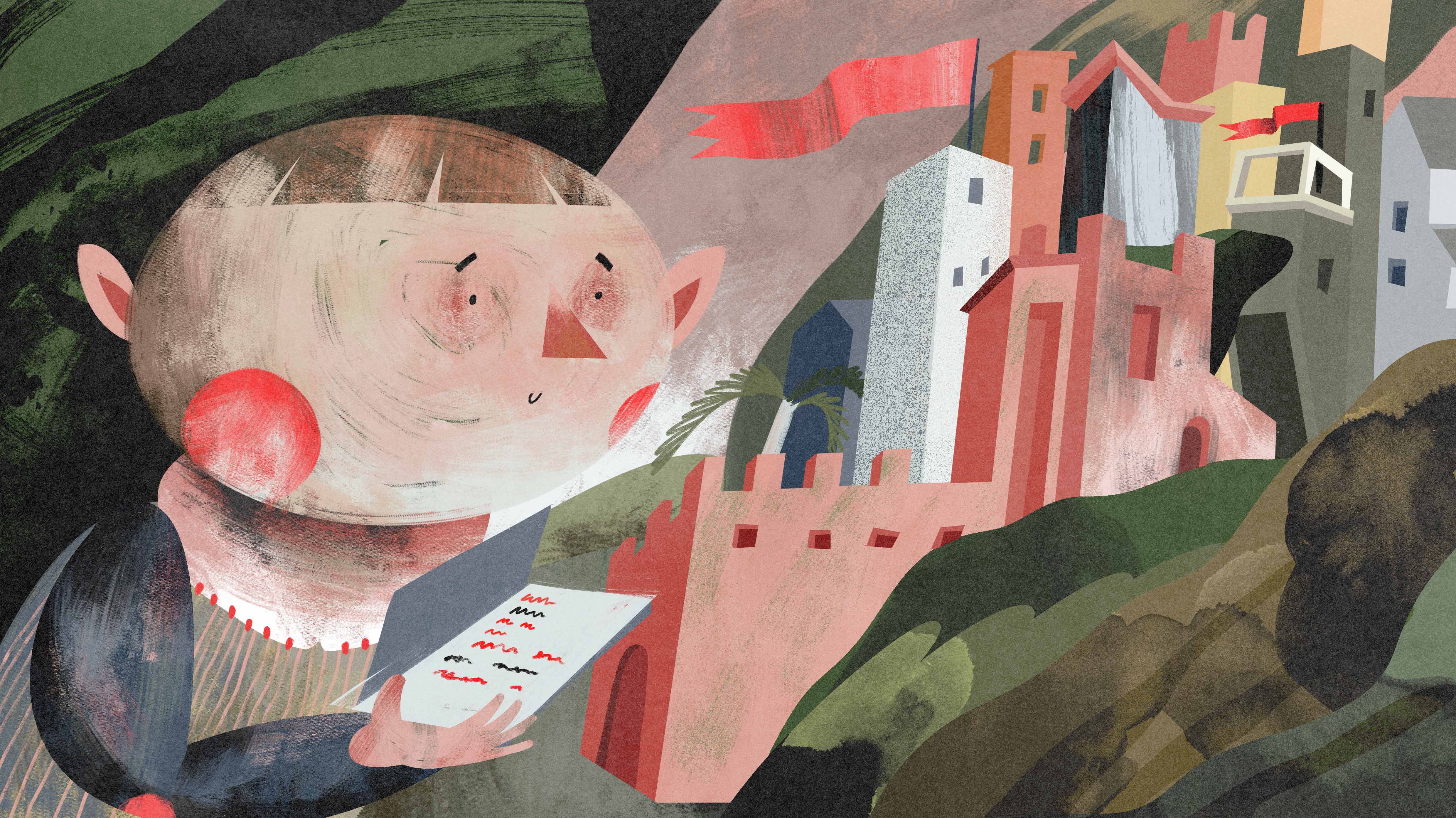
Y O G A H O U S E
Bee Breeders architecture competition . Portugal
Honorable Mention Award
The complete list of winners and our interview available on:
https://beebreeders.com/architecturecompetitions/yogahouse/
https://beebreeders.com/yhc-hon-2-interview
The ocuppation of Architecture should not limited to the manufacture of functionalist spaces that alienate from the reality of their natural and cultural environment, but it must respond to the environmental conditions and the cosmology in which the spaces are designed. This takes on special importance in spiritual settings, where the union (“Jug”) between mind, body and the universe are the main reason for its existence.

The Moses Samadhi House should be seen as the beacon that enhances the relationship between universal consciousness and individual consciousness.Where the territory and the natural landscape are articulated as the “body” and inhabiting the space develop as the “mind” in a holistic relationship. In this sense, inhabiting requires considering itself as the basis of experience, and of the process of unifying the mind and body, a condition that directly influences the considerations of the design of experience in the project. This relationship should not be seen exclusively as a metaphor that superficially influences the aesthetics of the design, but as an ontological and cosmological element that incorporates the structural, landscape, spatial, natural and experimental aspects as part of a whole that facilitates the process of transcendence and fulfilnness.








Ground floor
The design philosophy of the project is not limited to considering the specific experience of each space, but jointly and transversally. The journey across the path, the purificatioon at the entrance, the spiritual practice and the exit of the enclosure represent the process of purification and unification that Yoga seeks.Thus, the Eight elements of Patañjali’s Yoga Sutra are directly incorporated as the determinants of the experience.
Yoga requires conscious work that is projected onto the contemplative path that all users must travel to enter the House.This path, in addition to fulfilling the function of creating instances to see and enjoy the Vale de Moses landscape, offers users spaces to reflect on the spiritual journey (Sauca). At the same time, the geometry of this path has been directly influenced by the sin- uosity shape of zezere river which has a real importance for the communities along the Serra da Estrela. Hence, Yama is the entire process of the individual represented on the path traveled. The entrance to the house, once the path of reflection has been covered, is the space of purification and preparation, where each user is aware of entering and of their willingness to accept reality (Santosa) and mantain the continuous selfdevelopment process (Svadhyaya).

Section (garden)
The elements of Asana, Pranayama, Pratyahara and Dhyana are integrated into the building elements of the Moses Samadhi House, represented in a light wooden structure that adjusts to the terrain efficiently.These characteristics are not limited to being an analogy to the philosophy of Yoga, rather it needs an environmental sustainability perspective.The structure and its materiality require a “cradle to cradle” vision to guarantee that the wood implemented is part of a circular economy strategy.
The exercise of Architecture is a conscious work with the environment and the natural qualities of the territory.The design decisions that are made are not based on an “all sizes” vision, but rather from the intrinsic link between human intention and the environment in which it operates.

Section (restrooms)




The program’s landing in the site of the territory with nobility and care seeks to affect in the least way the biotic dynamics of the mountain. Regarding the idea of integration between the natural and the anthropic, the Dhyana is seen as the absorption and continuity of these spaces.Therefore, the project incorporates the garden as the insertion of the landscape in the project at strategic points of the project to allow natural lighting and ventilation.
This is achieved with the split of the architectural block to give continuity to the path (Yama), which connects in a single axis the visuals of the landscape from the main space and the exits to the rear gardens.
Just above the continuation of the path (Yama) a runoff collection element is strongly incorporated. A gutter beam that distributes the water to both sides of the house, which ends in two delicate gargoyles that drip onto the stone totems located on the ground. These totems will evolve over time thanks to the elements of nature.
In the same way, these drops of water will generate the spontaneous and sporadic growth of plants and life around the stone totems, creating a joint atmosphere of the relationship of time and the universe in the visual sense and in the sound that the drops produce.This symbol fulfills the function of being a constant reminder to the users of the perseverance that is required to reach Samadhi.


The modality implemented in the main space generates wide and transparent areas, where the materiality misappropriates the human intention and fades with the landscape. In this way, the importance of breathing in the practice of Yoga is recognized by means of mobile, flexible and articulated facades that allow the space to be completely opened to allow the cross circulation of air when required, as well as the control of sunlight, thus reducing the energy costs of the House.

Sebastian Garcia, Sebastian Moreno, Gabriel Molina, Rafael Cruz




