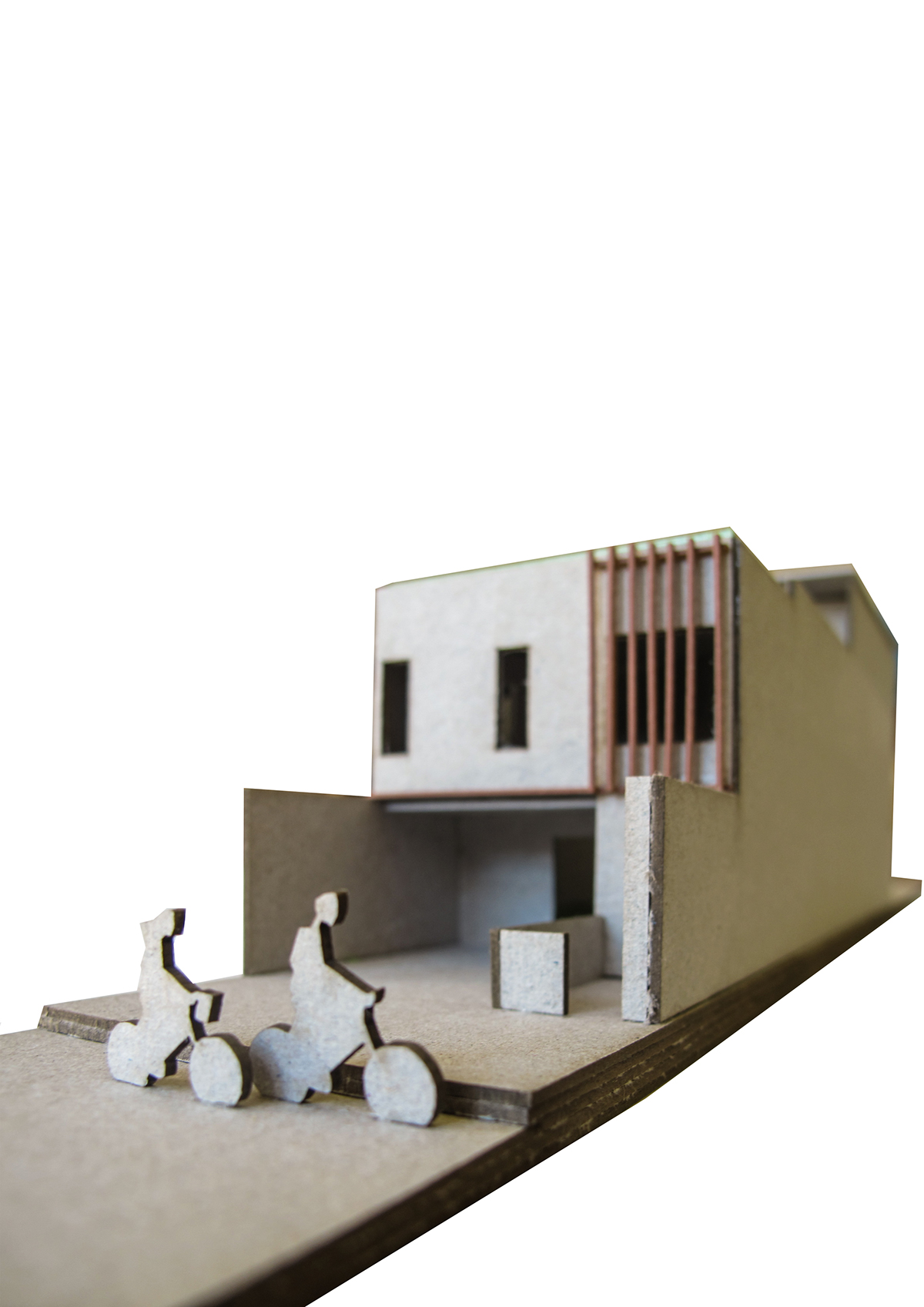
Masterplan for the redevelopment of Umbilo Road, Berea, Durban

Site plan for the development of Umbilo Road Row Housing Scheme

Proposed passive design strategies and climatic control systems

Sketch elevation of the row house facades on Umbilo Road

3D Sketch section of the integrated passive design strategies

Ground floor plan and first floor plan of a mix-use [farming, living, trading] row house

Interior perspective of one of the upper level balconies with shading device

Longitudinal section

Model


Revit model

Technical drawings: sectional perspectives and detail drawings derived from Revit model





