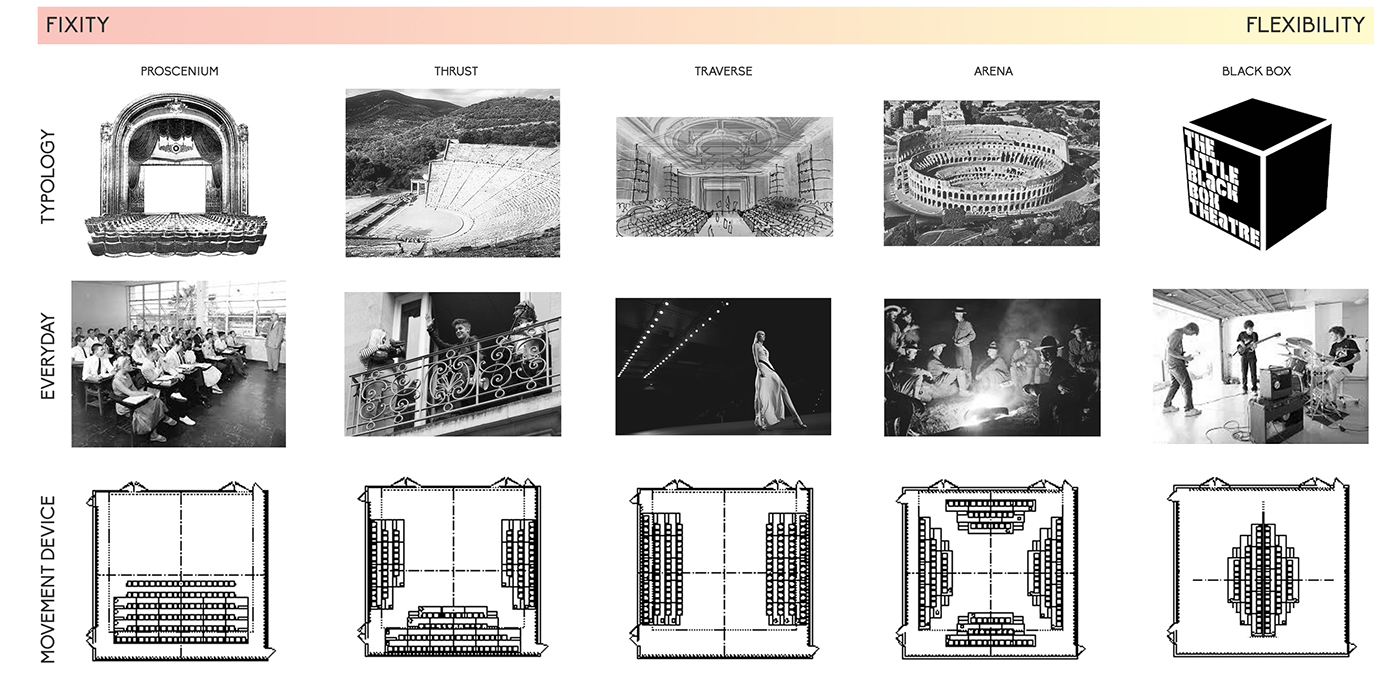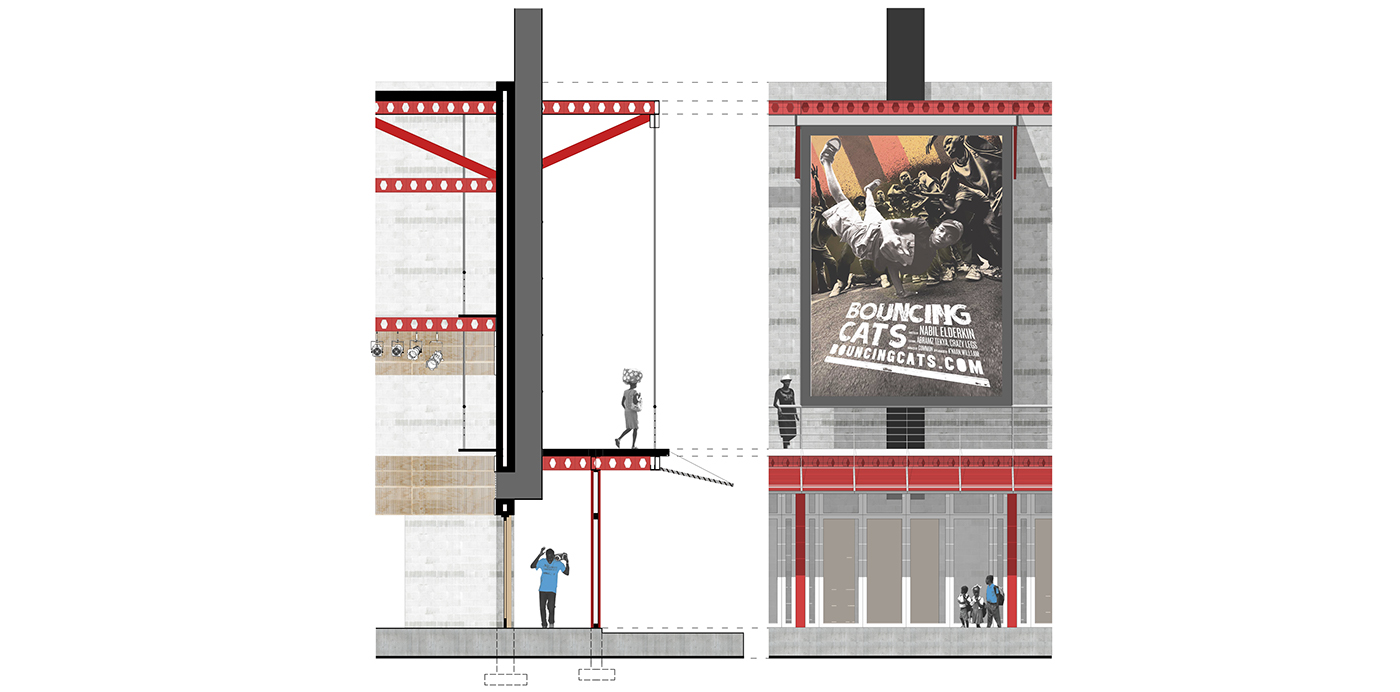The Gugulethu Youth Culture Centre combines performing arts programs with youth-focused activities such as training workshops, education, and a youth clinic. Located among several run-down hostels which are overcrowded and in desperate need of revival or reinvention, the new proposal promises to revive the immediate context as well as form part of a cultural heritage route which carries people from the nearby train station to the centre of the new urban design scheme (incorporating new housing, education facilities, and a performing arts institution). This project presents itself as a medium-scale public building offering a multi-purpose performance hall which caters for a range of events throughout the year. By opening onto the proposed cultural corridor, the youth centre reawakens the dead space in-between the old hostel buildings and invites people onto the public stage contained within this semi-public space.

Photographs of the site around the existing hostels in Gugulethu. The circular brick arena in the central courtyard provides an intriguing space which might be revived through the introduction of new programmatic elements and the re-purposing of one of the hostel buildings.

Precedent study of the Magnet Theatre - an example of a flexible performance space making use of the bare minimum, spatial improvisation, and invention.

Precedent study of the Baxter Theatre - highlighting the static nature of viewing theatre experienced in conventional auditoriums, as opposed to the fluid nature of the foyer space which presents itself as a public stage.

Other precedent studies: Gehua Youth Centre, Khayelitsha Library & Ikwezi Community Hall.

Diagrams illustrating the varying degrees of fixity and flexibility in terms of spatial configurations in five primary theatre typologies.

Proposed urban design framework sketches - showing the cultural corridor and the intention to revive this area by linking the life of the street through a public building to the courtyard.

Design development sketches.

Proposed site plan and surrounding conditions.

Ground floor plan.

First floor plan (top) & second floor plan (bottom).

Axonometric drawing of the proposed Youth Culture Centre.

South east elevation.

North west elevation.

Section through north west facade of theatre wall (left) & elevation of that portion of wall - showing passive ventilation system, shading devices, and viewing decks.

This series of drawings illustrates the flexible use of the performance hall. In plan: orange illustrates the audience's access and movement and yellow illustrates that of the performers. Above section: public jazz festival configuration.

Disco configuration.

School play configuration.

Fashion show configuration.

Break dancing configuration.


