This project aims to address issues of food security through the creation of an architecture which integrates systems designed to enhance the life of cities. Cities should be self-sustaining entities rather than bodies which rely on satellite resources. This investigation is set against the backdrop of the current Philippi Horticultural Area debate and raises questions around the urban edge of the city of Cape Town. The Fringe District (east city), being something that is directly connected to the city, yet existing on the periphery, provides a suitable platform for the investigation of such spatialities.
Land in and near the city is highly valuable for commercial development and thus the question of allocating space for agricultural development is a complex one. The urban edge is currently under review with proposals to extend the city's edge. This at the same time that Cape Town's largest local agricultural area, the Philippi Horticultural Area (PHA) is under threat from commercial development. The bridging zone of the Fringe offers numerous sites which may be appropriate for a building that seeks to question the relationship between rural and urban edges, as it locates itself at the edge of the city centre.

Fringe District: existing condition

Fringe District: future condition

Site selection: Corner of Cantebury & Commercial streets
The site opens itself to the pedestrianized Commercial Street and calls for an extension of this public space. This public ground floor should be a public market place where the organic fresh produce grown in the building will be traded. This space should be large (and open plan) and should invite people in off the street.
The levels above this should house an information and training centre which promotes understanding of the concept and implementation of urban agriculture on a macro and micro scale. This information centre should offer short and long-term workshops, should be open to the public as a way of showcasing urban farming in action, and should offer support to local individuals and businesses that would like to set up their own urban farms. These levels should be readily accessible to the public and should also be flexible in their use. Thus the public nature of the building will be one that catalyses the creation of further urban agriculture initiatives and supports existing ones, as well as serving the local community with a highly nutritious resource.
The levels above this should house an information and training centre which promotes understanding of the concept and implementation of urban agriculture on a macro and micro scale. This information centre should offer short and long-term workshops, should be open to the public as a way of showcasing urban farming in action, and should offer support to local individuals and businesses that would like to set up their own urban farms. These levels should be readily accessible to the public and should also be flexible in their use. Thus the public nature of the building will be one that catalyses the creation of further urban agriculture initiatives and supports existing ones, as well as serving the local community with a highly nutritious resource.
A third programmatic requirement is the urban farm itself. This farm should be integrated with the building and be large enough to serve the local community as well as the entire city centre in years to come. The farm should be both a functional farm and a showcase of best practice urban farming methodologies. The farm will be accessible to the public and act as a semi-outdoor classroom. The farming process will therefore be explicit and celebrated. The farm's technologies and location in the building will be determined by environmental factors. The final programmatic element will be several private self-catering apartments for some of the farmers.
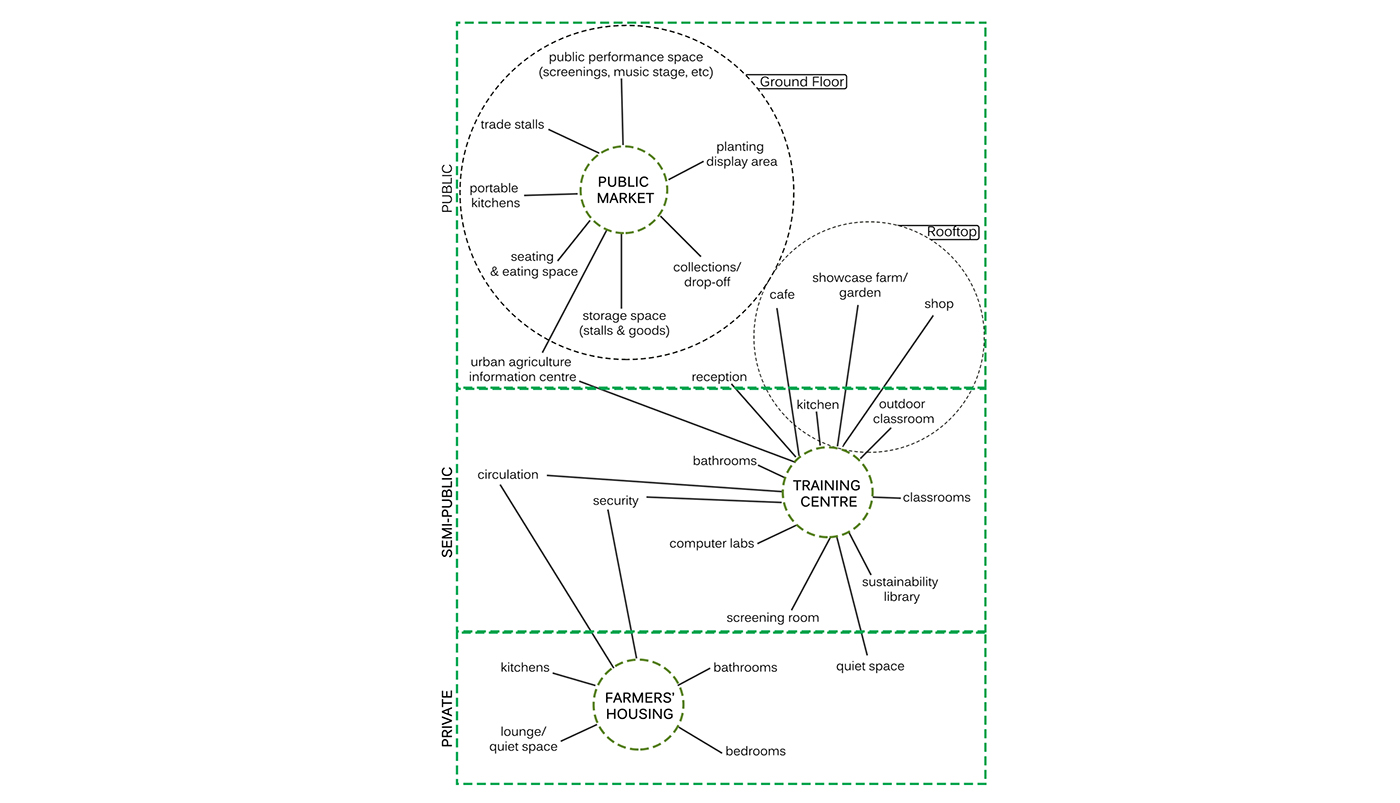
Initial proposal for schedule of accommodation
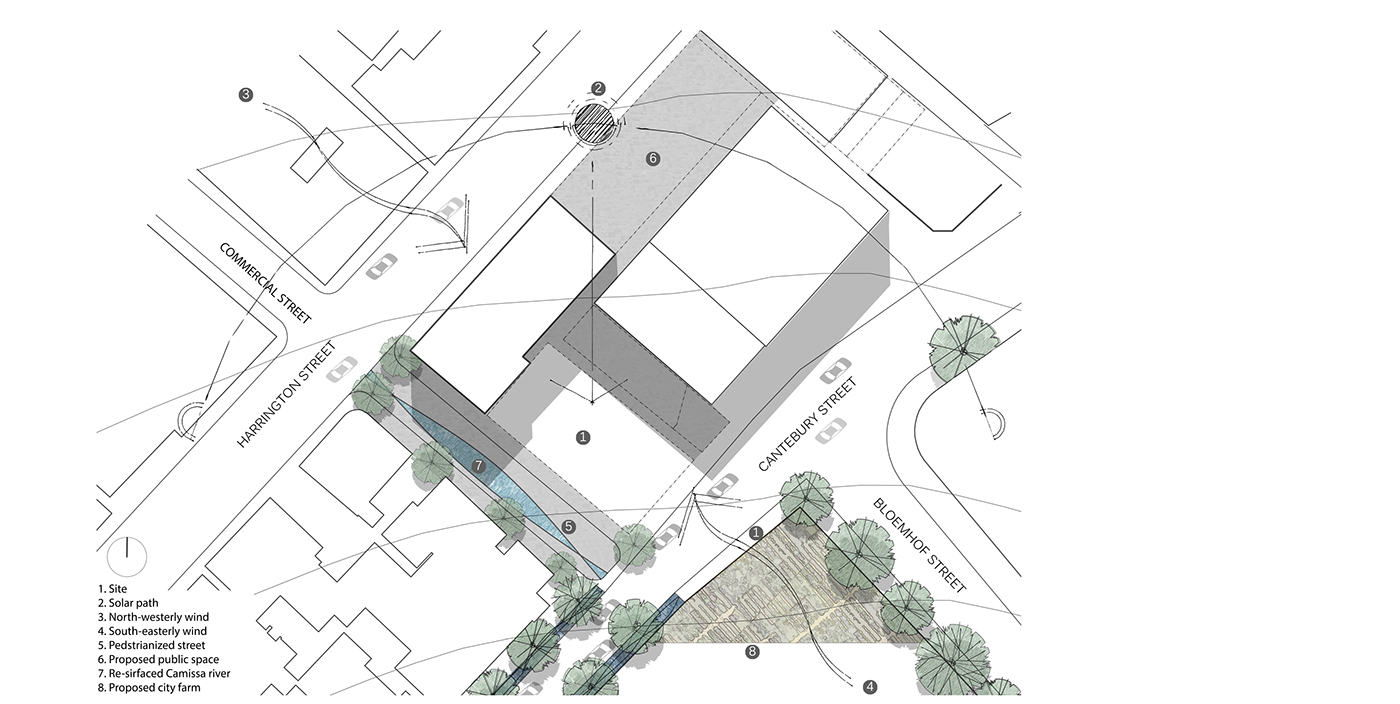
Site plan (indicating climatic influences)
The design process began with the idea of a large public market space on the ground plane, linked by a structural vertical core to a farm in the sky. This configuration was explored in section with the idea of a structural core, or two cores, which would support the building and open up the ground floor. The farming system developed from being a rooftop farm only to also being a vertical farm on the north east facade. This configuration was explored and developed in cross-section to examine the way light might enter the market space below, filtering through the farm.


Design development sketches and precedent images
The development of a well-integrated farming system and the technological requirements thereof was an essential part of the design process. These diagrams illustrate the process of development of the suspended vertical semi-hydroponic farm on the north east facade of the building.
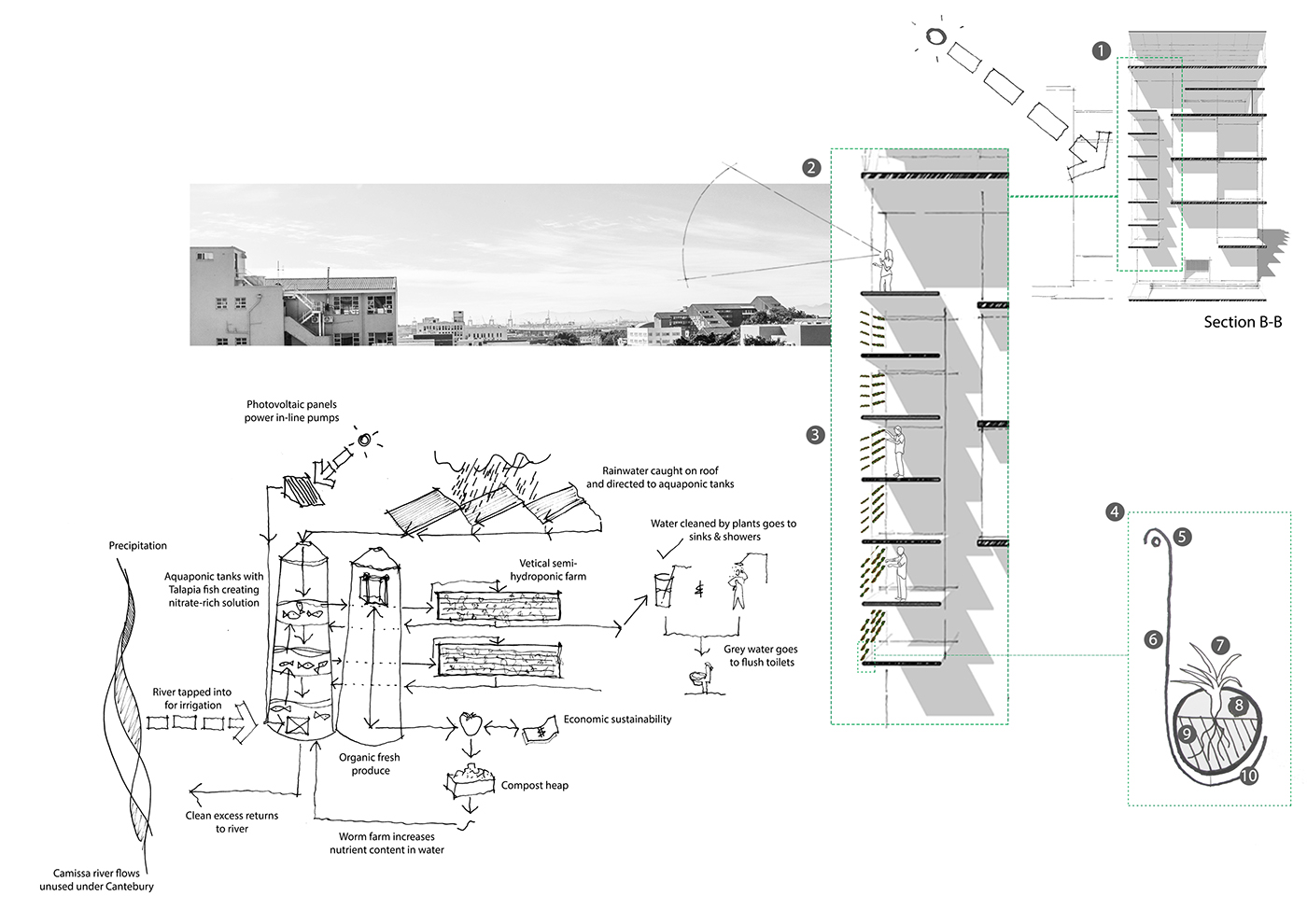
Diagrams illustrating development of integrated hydroponic & aquaponic systems

Suspended vertical hydroponic system (on north east facade)
The Fringe Food Bank rises from the earth on the corner of Cantebury & Commercial Street, its tall brick forms a distinct feature of the streetscape. The overtly industrial aesthetic of the building recalls the silos of Woodstock and the Athlone cooling towers. The urban agriculture centre locates itself at the southern entrance of the Fringe District and acts as a gateway to the envisioned eastern edge of the city.
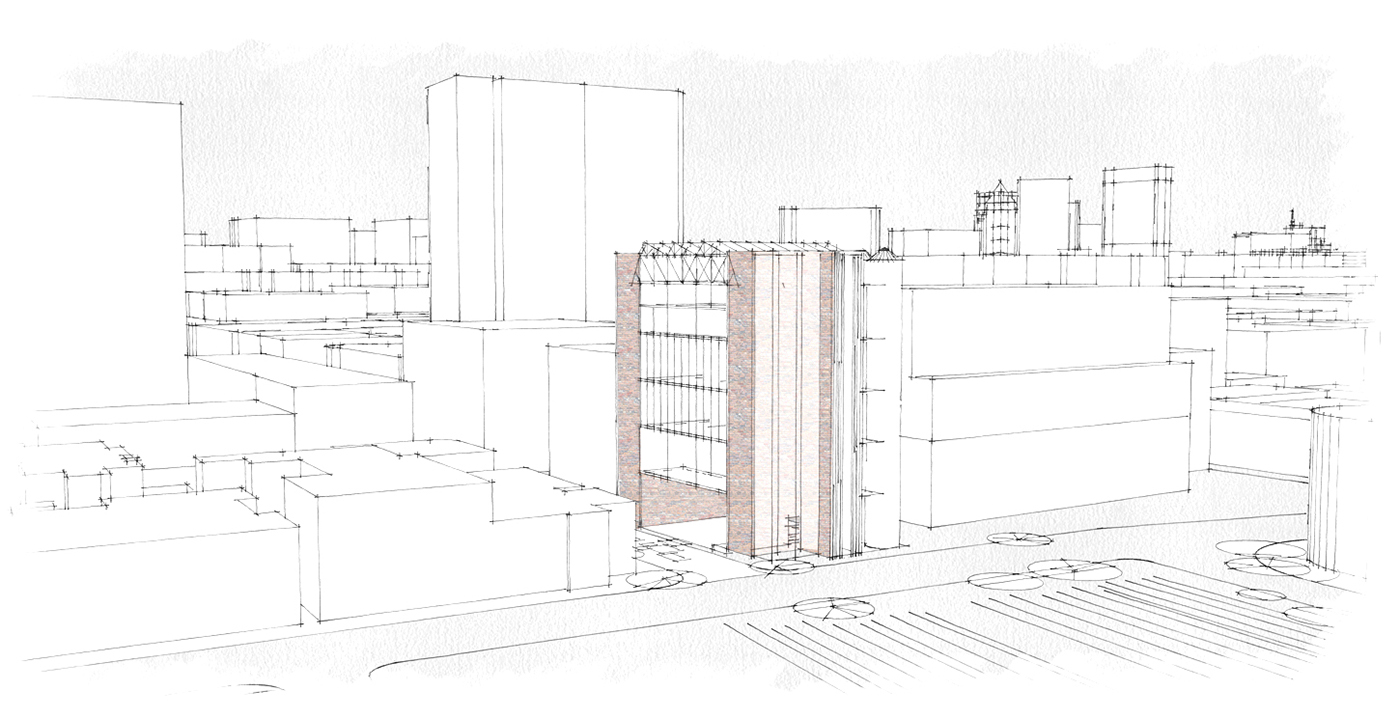
Response to context
The site lies between the pedestrianised block of Commercial Street – a stretch of public space that is regularly populated with market stalls and informal trade – and a 9m wide servitude. The other two edges of the site meet a 20m high building on one side and the pavement of Cantebury Street on the other. Cantebury Street is a busy thoroughfare for cars, yet the pavement has been widened to allow for the planting of trees and the design of a public water park which celebrates the Camissa River. The first important design challenge was to orientate the building to allow maximum pedestrian movement from Cantebury and Commercial Street to flow through the heart of the public market space. The building is entered either via the market space from Commerical Street or through the forest of steel columns below the irrigation tower on the eastern corner of the building. The most important environmental factors for the design were related to creating the ideal climatic conditions for the growth of organic fresh produce. The south east and north west structural cores block the two predominant winds from entering the building or interfering with the plant growth. The north eastern facade is comprised of a 200m² vertical farm which allows it to get enough sunshine to produce fresh fruit and vegetables for the local community. This facade is visible from Cantebury Street and offers passersby the chance of glimpsing the first urban farmers of the Cape.

Site conditions & environmental factors
The vertical hydroponic farm on the north east facade and its two vertical service towers – one for aquaponic irrigation and the other for the vertical circulation of produce – as well as the greenhouse on the 5th floor, are what give the building its order, both in plan and in section. This north east edge and top of the building are the highly function-specific spaces of the building which give the building meaning through their processes. These processes are visible from Cantebury Street as well as from within the other spaces in the building, as the fresh produce is cultivated in the farms and taken via the service elevator tower to the market place on the ground floor. The two large vertical cores, on the north west and south east edges of the building are orthogonal in plan and frame a large rectangular space in-between.

Geometry and spatial order diagrams
The two structural cores support four 3m high structural steel girders on the 5th floor. The cores are made of klompie bricks and conceal the actual structure, a grid of reinforced concrete columns and beams, which support the girders above. The thick cavity walls which surround the columns give the appearance of a stereotomic architecture with functional niches embedded within. These large elements appear as solid masses and stand in stark contrast to the lightweight steel of the in-between space. A spatial tension exists between the cores, almost as though the two cores have been torn apart from each other and are held together by a web of light steel. The concrete floor slabs are supported on castellated steel I-beams, which are fixed at their ends to the columns on the edges of the cores and are supported at 5m intervals by suspension rods which are hung from the large steel girders above. Thus the floors are hung from the roof. The slabs are
composite slabs with reinforced concrete cast onto a thin metal deck, allowing a thinner and lighter slab and using the metal deck as permanent shuttering. These slabs give the hanging structure a rigidity by bracing the structure against the vertical cores. The primary central spaces, are thus hung from the central girders while the vertical farm is hung from the north east girder. This structural strategy allows maximum flexibility in plan of the central spaces, as there are no columns that eat up space on such a small site. This open-plan allows for maximum flexibility in terms of future use.
composite slabs with reinforced concrete cast onto a thin metal deck, allowing a thinner and lighter slab and using the metal deck as permanent shuttering. These slabs give the hanging structure a rigidity by bracing the structure against the vertical cores. The primary central spaces, are thus hung from the central girders while the vertical farm is hung from the north east girder. This structural strategy allows maximum flexibility in plan of the central spaces, as there are no columns that eat up space on such a small site. This open-plan allows for maximum flexibility in terms of future use.

Structural diagram
The relationship in cross-section between the vertical farm on the north east facade and the central hanging spaces of the training and information centre gives the building an interesting spatial complexity. The north and east light filters through the vertical farm creating a comfortable and well-lit space behind the farm, as well as in the market place below. The farm can be seen from the market space which allows the public to see where and how their food is grown. This visual connection is absolutely key to the design of a centre which aims to educate people about urban agricultural processes. Above the market place, on the first floor, there is an information bridge with a seating area for eating food bought at the market below. Here is where the public can observe the vertical farm more closely and the visual link down to the market place completes the process for the viewer. The second and third stories house open-plan classroom-type spaces with temporary partition divisions. They are flexible in their use but are geared towards learning about urban agriculture with computers; books; learning materials; desks; and again the visual link to the farm. These central areas are shaded by the farm which makes them desirable spaces to inhabit. This spatial relationship is key to the design as it seeks to answer the question of finding a balance between the industrial nature of a large-scale urban farm and the desirable qualities of a space for learning in. The 4th floor apartments and their mezzanine level enjoy privacy in that the farm does not reach up to this level. They enjoy views of the city and the benefits of a north east facing apartment, such as the warmth of the sun and the potential to grow their own vegetables on their suspended balconies. Above this, in the depth of the 3m structural girders, is the 5th floor greenhouse which is linked vertically to the ground via the farm's service elevator. A lightweight accordion-like roof rests on top of the girders and creates the ideal climatic conditions for the growth of organic fresh produce.

Spatial relationships
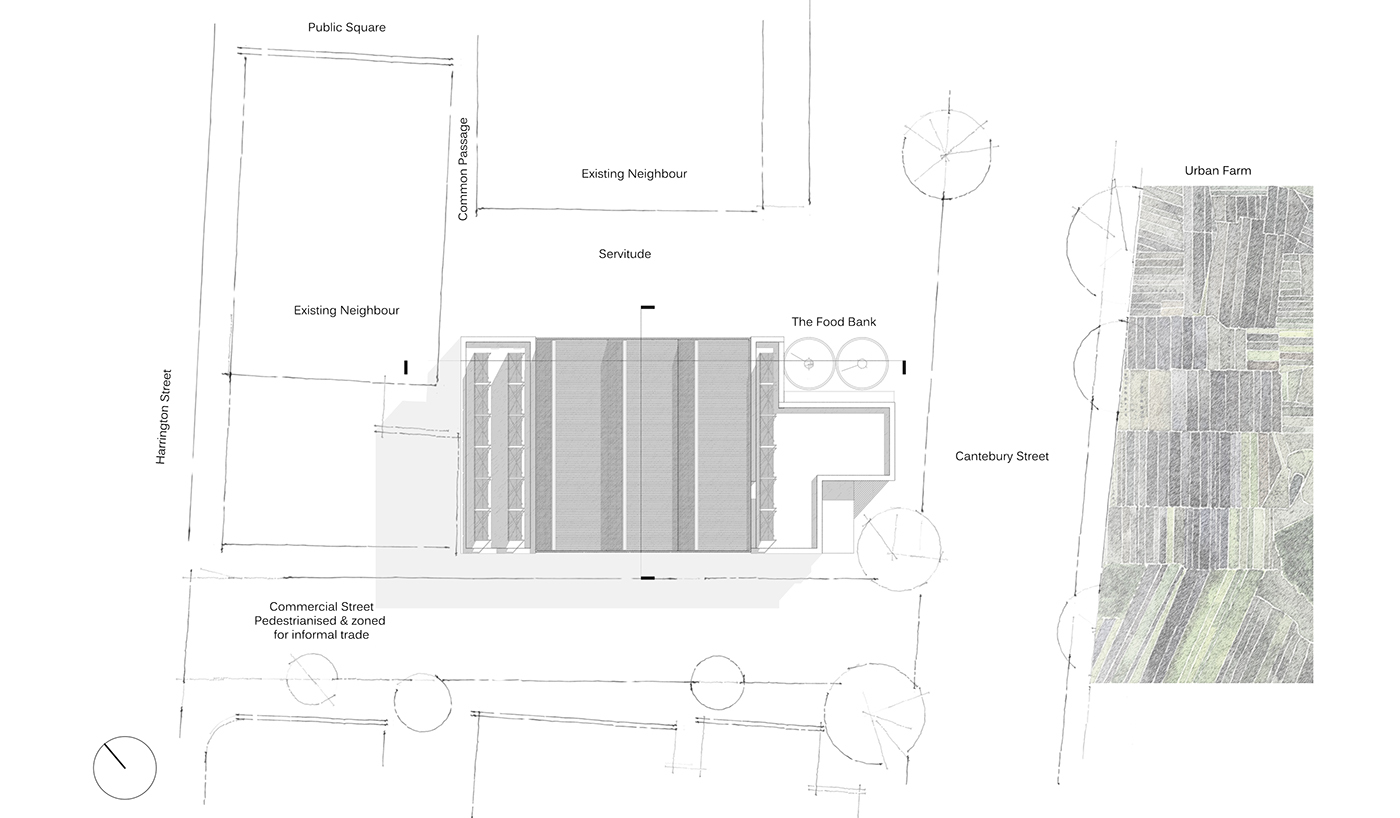
Food Bank site and roof plan
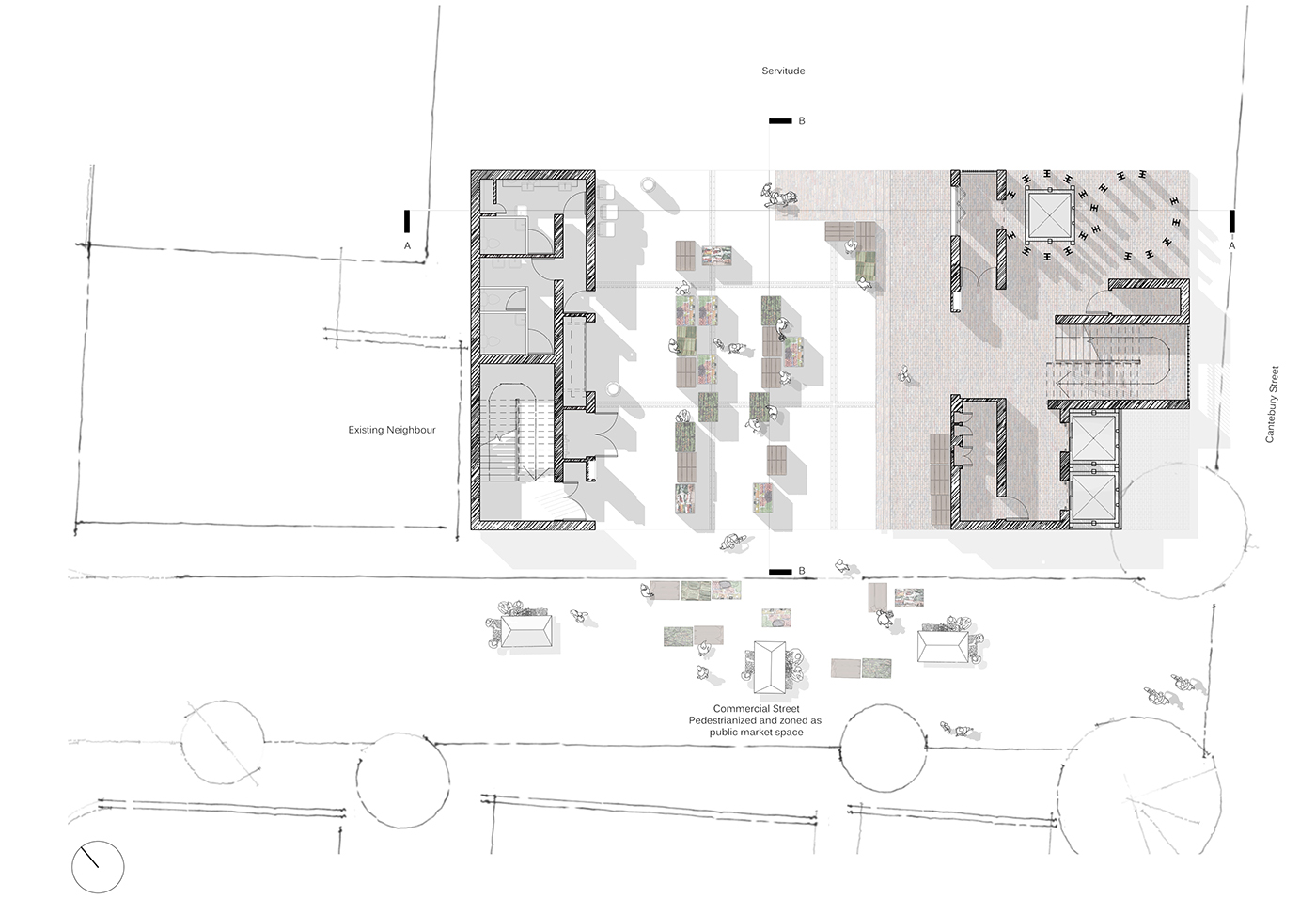
Ground floor plan
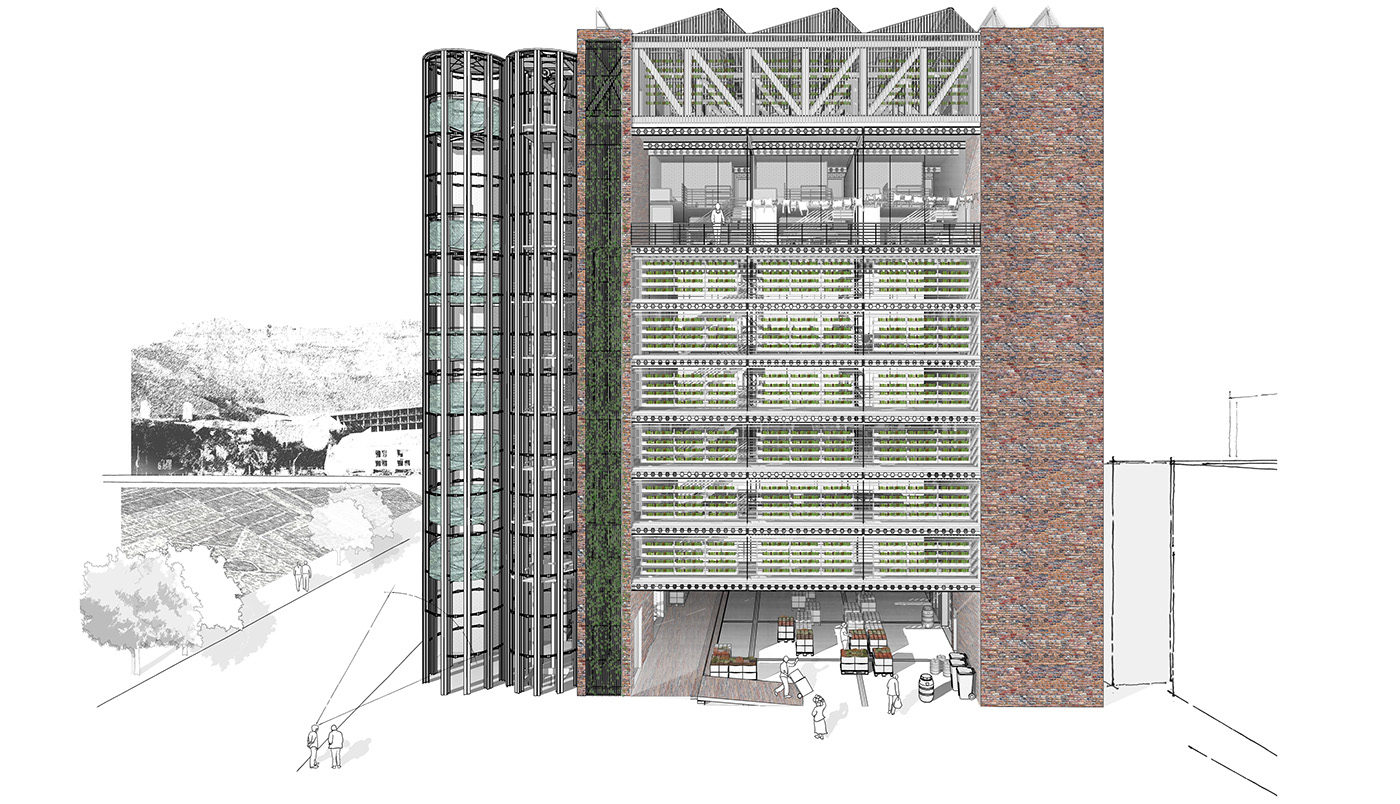
Vertical farm elevation (north east facade)
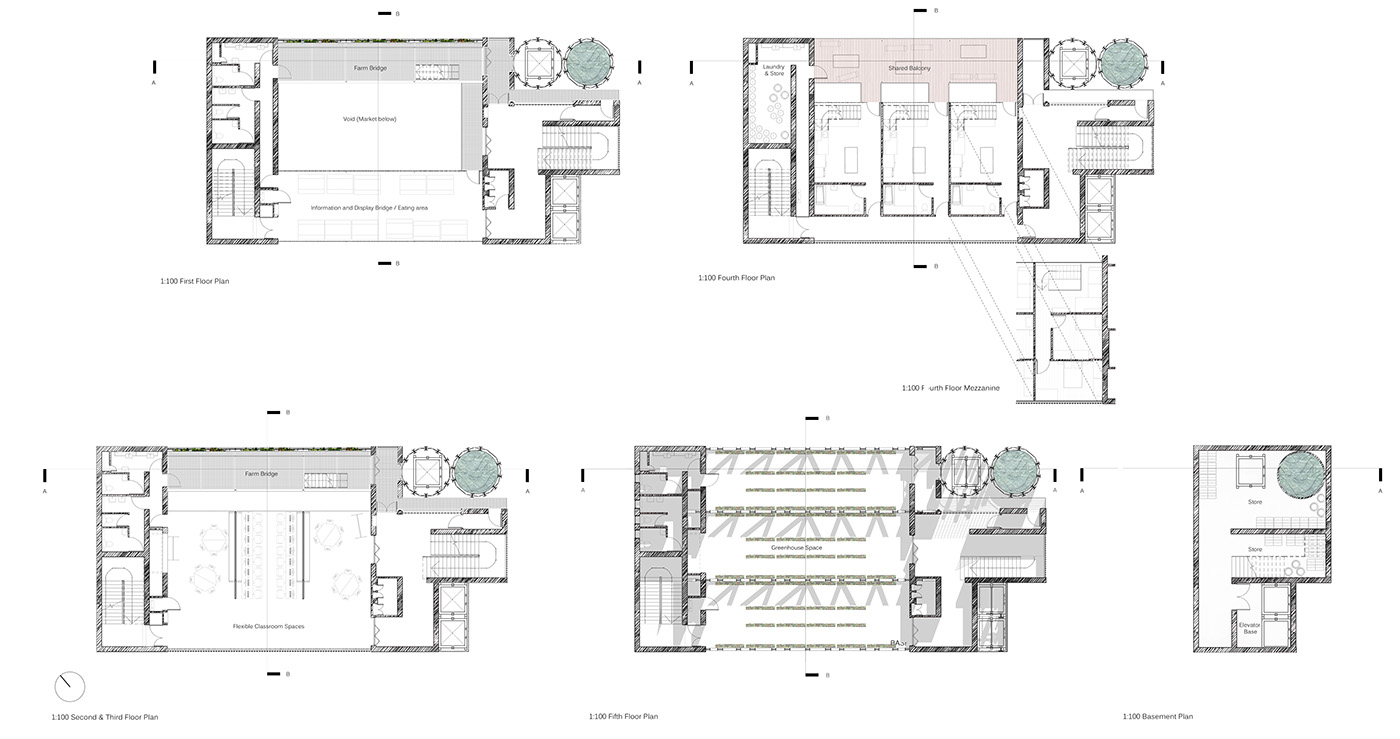
Floor plans

Exploded axonometric diagram of the structure

Commercial Street elevation (south west facade)
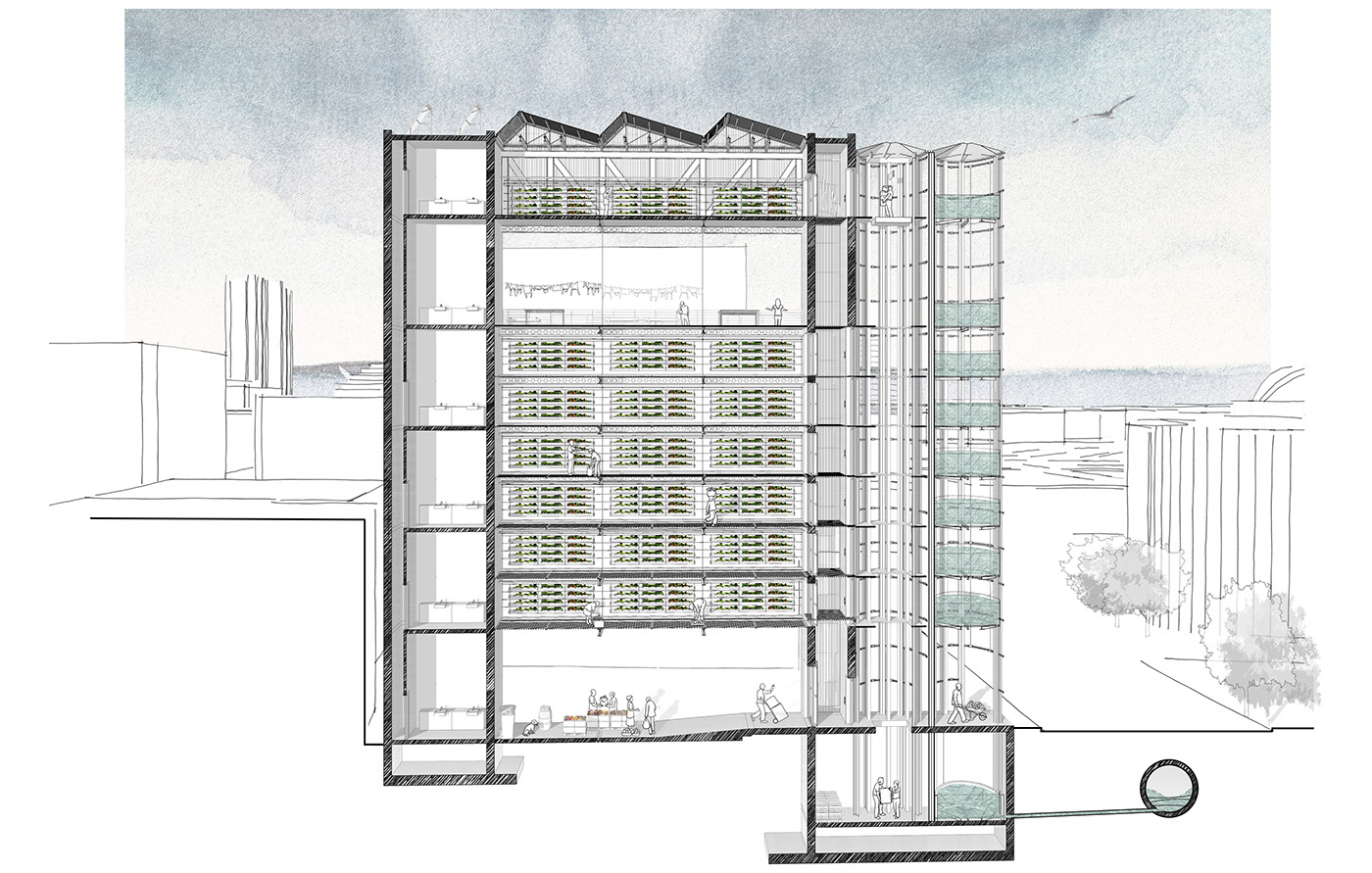
Longitudinal section A (illustrating the vertical farm and the market space below)
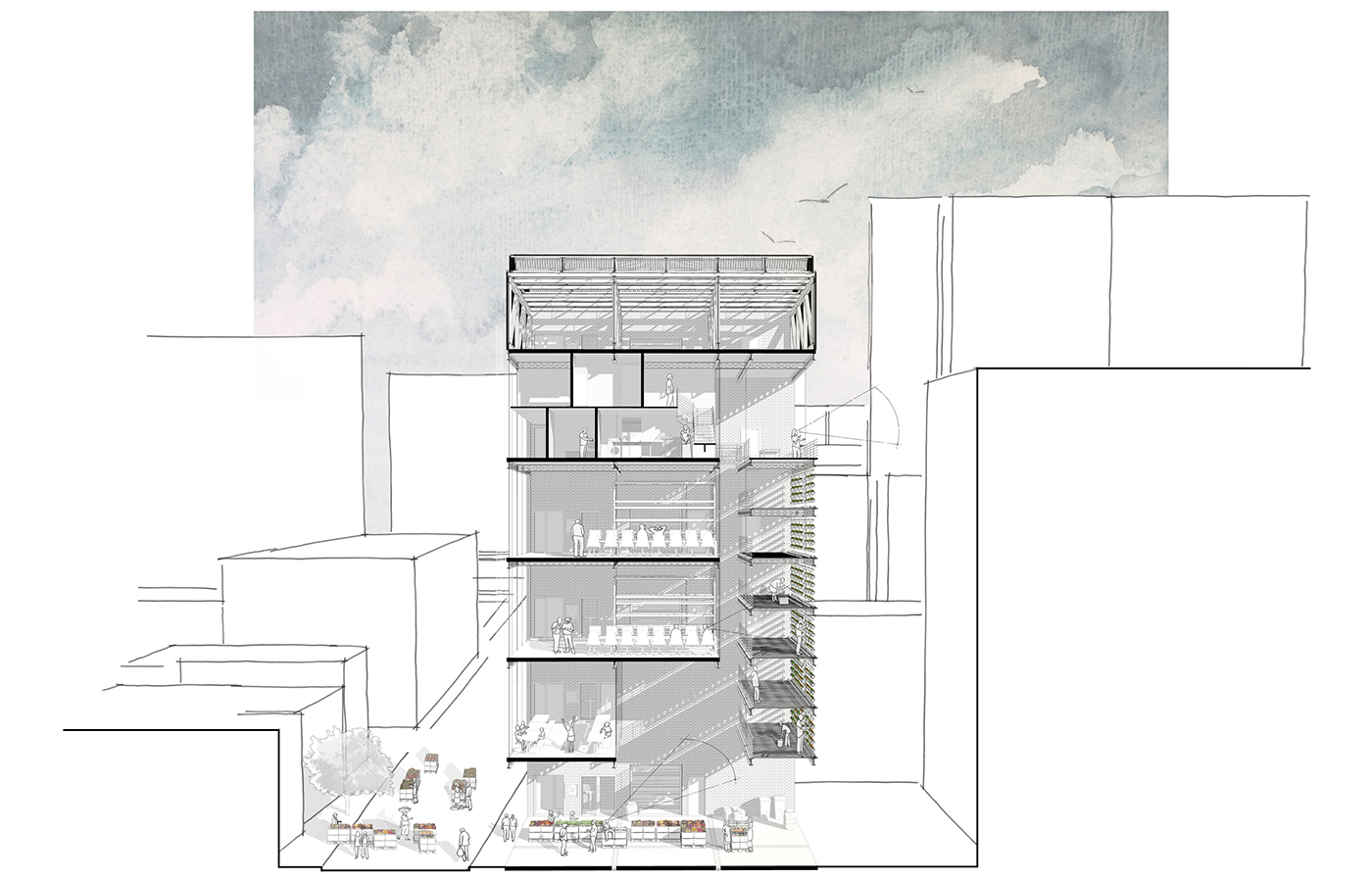
Cross section B

Sectional perspective through vertical farm and information bridge

Cut-away perspective of portion of vertical farm and its structural system


