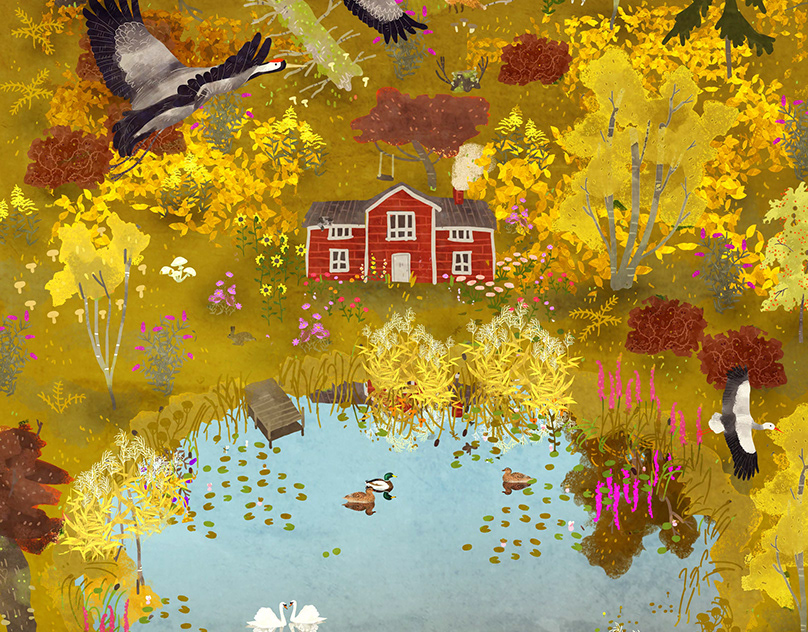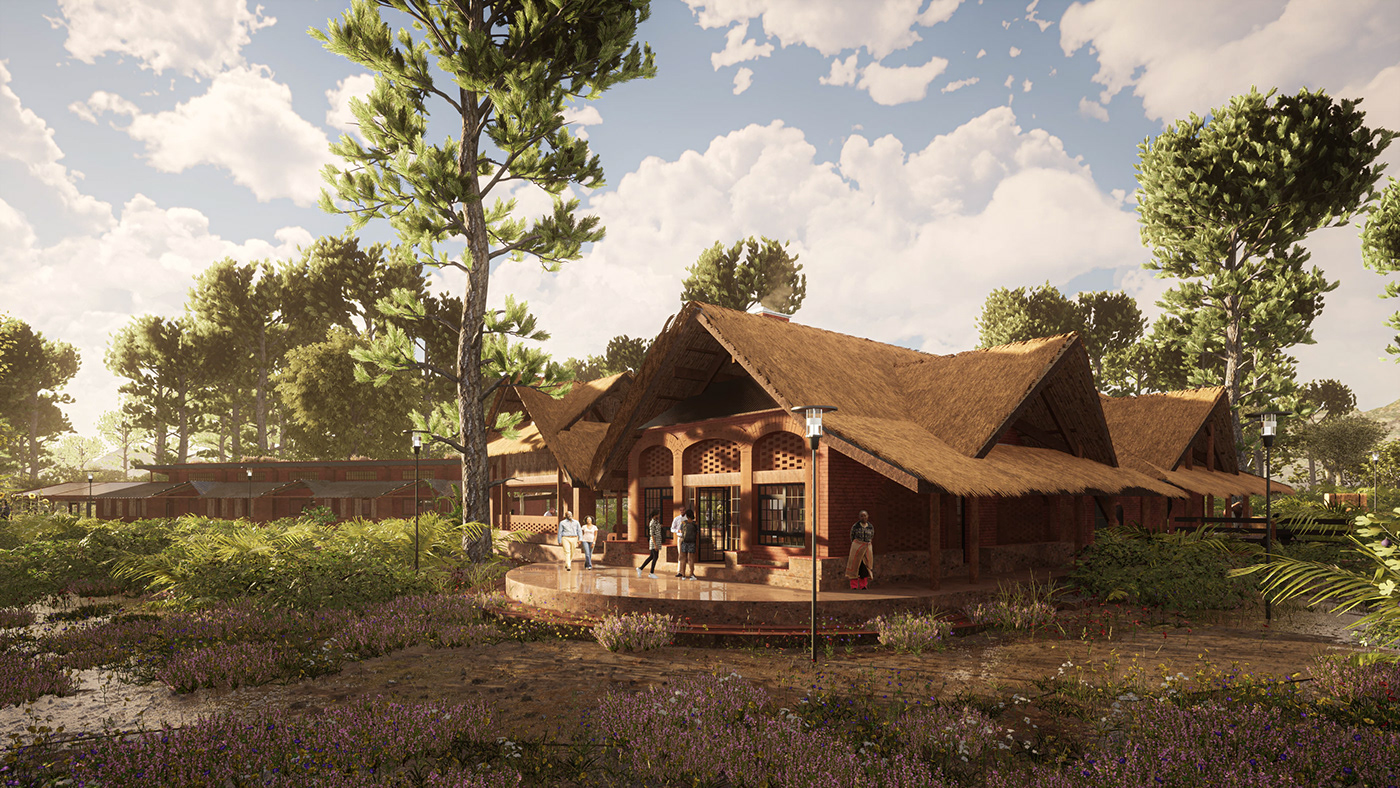
The housing complex's northern facades facing the valley are the community's face, gazing the hills and valleys of the Manyara region.
GAZING THE MANYARA VALLEY
A Home for the Jorejick Family
Type Competition Submission
client Jorejick Family and Archstorming Competitions
colaborations Afonso José Cabrita, Luís Filipe Pinto, Tomás Ponce Nunes
size 778 m2
location Manyara Lake, Manyara, Tanzania
status Idea
Learning from the tradition of Tanzania’s vernacular architecture, this project seeks to take root right at the cultural heart of Jorejick’s family and their homeland’s ancestors. Furthermore, the current global prospects of desertification and the ultimate goal of sustainability demand the use of local resources and the development of their intrinsic technologies. Pursuing this objective, more than to reawake lost traditions, this project strives to bolster technological development and culturally adequate aesthetics. The use of compressed earth blocks to reinforce traditional adobe structures, the transition from “modern” human waste management towards biocomposting as well as the bioclimatic design additions; stand as an effort to dignify the local culture and community towards contemporary standards of hygiene, comfort and sustainability.
Architecture in rural places is often indissociably mingled with food production, biological material and wastewater management, as well as water harvesting and animal shelter provisioning. This design seeks to interlock all of these aspects and bind them into a food garden surrounding the outdoor kitchen at its core, mimicking the latest permaculture and community garden trends. These gardens, defended from extreme summer dryness and heat, face North, favouring the winter sun together with the glazed facades
of the buildings.
Architecture in rural places is often indissociably mingled with food production, biological material and wastewater management, as well as water harvesting and animal shelter provisioning. This design seeks to interlock all of these aspects and bind them into a food garden surrounding the outdoor kitchen at its core, mimicking the latest permaculture and community garden trends. These gardens, defended from extreme summer dryness and heat, face North, favouring the winter sun together with the glazed facades
of the buildings.
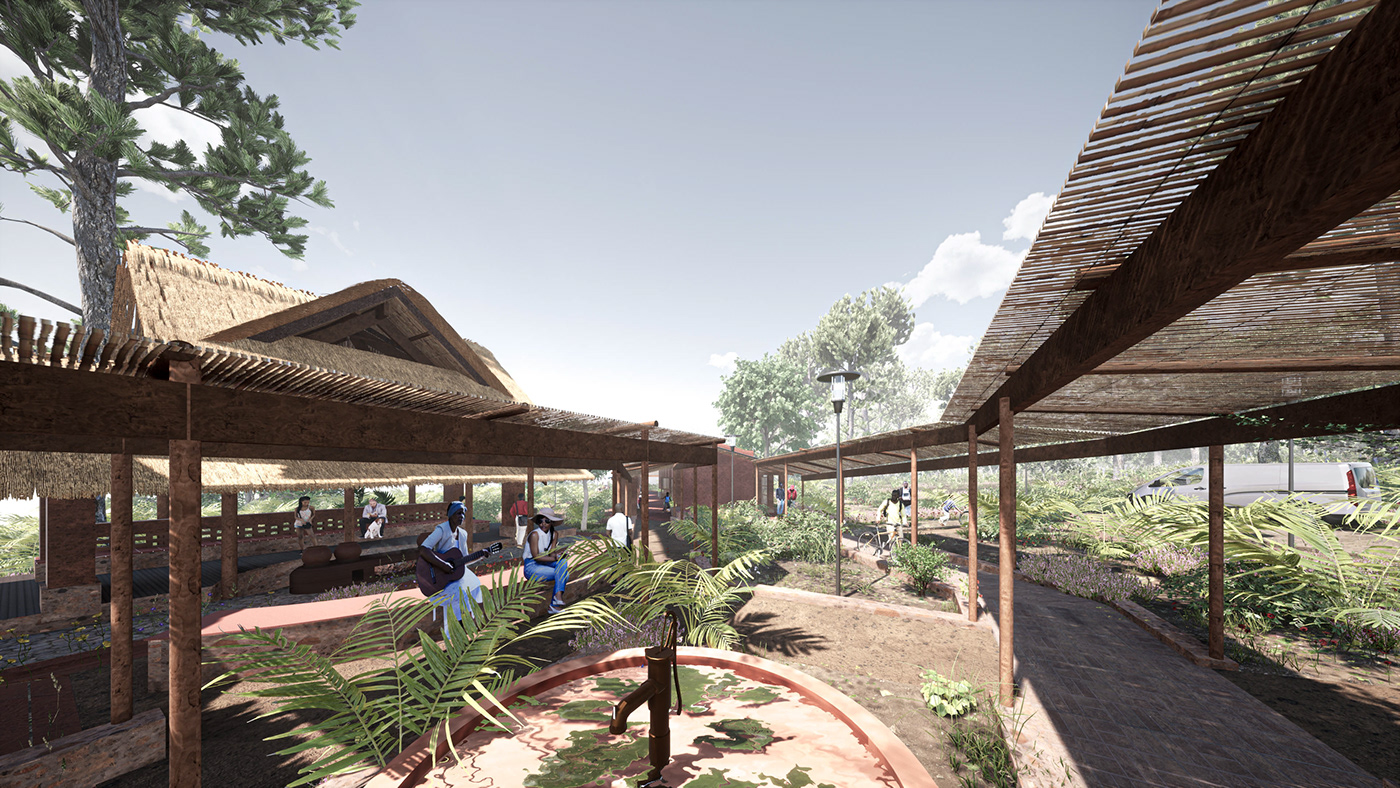
An outdoor kitchen and surrounding edible gardens try to imbed sustainable practices deeper into local culture, with a contemporary approach.
The view to the valleys of the Manyara region is the main inspiration for the location and orientation of the project together with the presence of the precious already existing trees which were embraced by the house’s design.
The buildings also offer a protective shield against the scorching heat of western and southern summer rays and keep this area moist by using the southern facades for the main water harvesting. Houses and people change and grow, therefore, more than a building, this is a comprehensive rural-urban plan to integrate human and biological development, ultimately seeking human wealth and well-being by reforesting the slopes of this landscape by the simple act of living (in) it.
In fact, round the year stable temperatures allow outdoor living-space to take a very literal sense in this project. Serving the purpose, multiple layers of outdoor-roofed and sheltered spaces were created which invite outdoor activities of all kinds to take place, from public to domestic ambience. In this regard the kitchen functions as the public and community binding place, with buildings and surrounding exterior spaces able to welcome more than the present community but also neighbours, visitors and even tourists.
The buildings also offer a protective shield against the scorching heat of western and southern summer rays and keep this area moist by using the southern facades for the main water harvesting. Houses and people change and grow, therefore, more than a building, this is a comprehensive rural-urban plan to integrate human and biological development, ultimately seeking human wealth and well-being by reforesting the slopes of this landscape by the simple act of living (in) it.
In fact, round the year stable temperatures allow outdoor living-space to take a very literal sense in this project. Serving the purpose, multiple layers of outdoor-roofed and sheltered spaces were created which invite outdoor activities of all kinds to take place, from public to domestic ambience. In this regard the kitchen functions as the public and community binding place, with buildings and surrounding exterior spaces able to welcome more than the present community but also neighbours, visitors and even tourists.
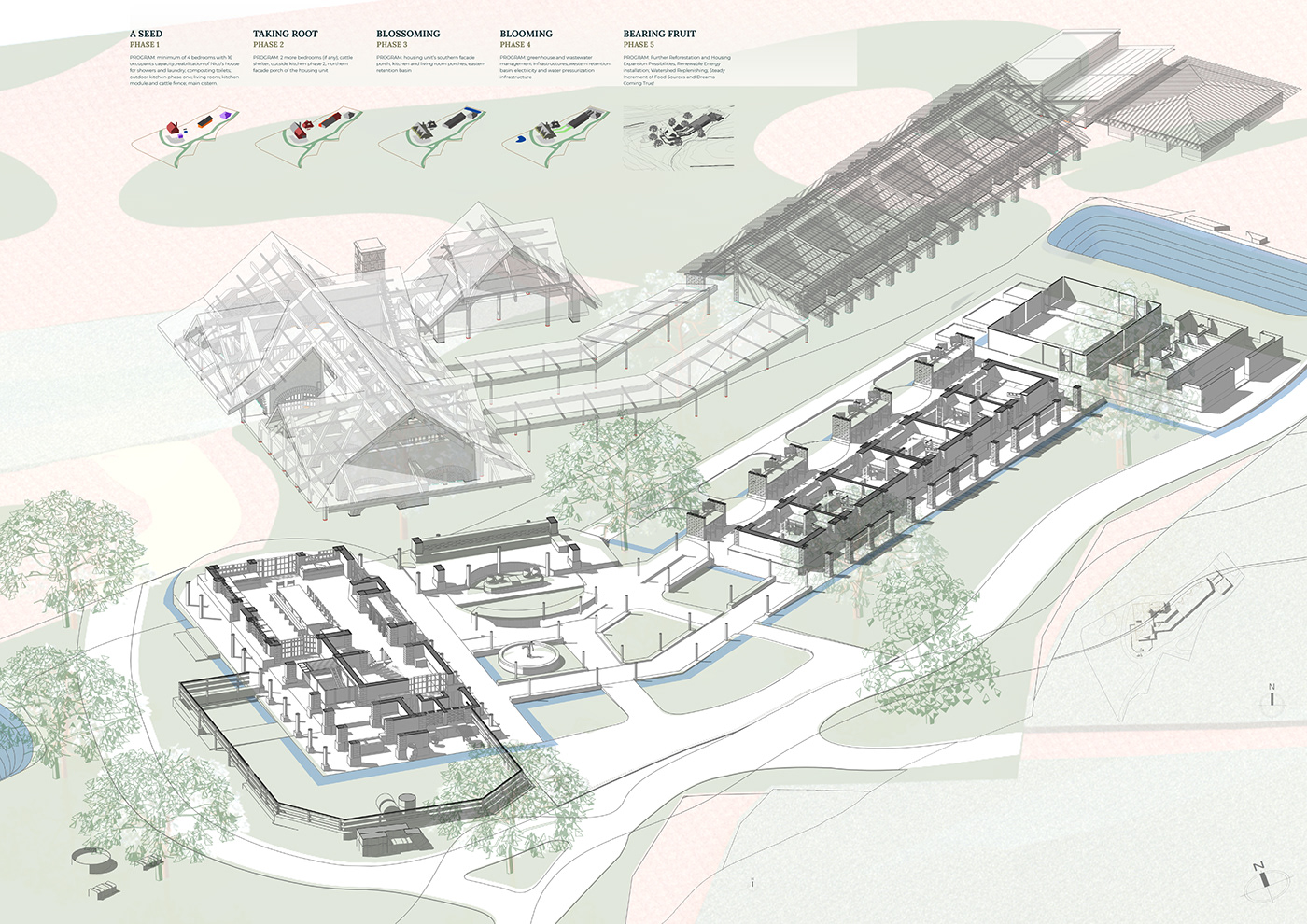
Left Image Soil Structure Analysis and Geomorphology
Right Image Vegetation Analysis
Right Image Vegetation Analysis
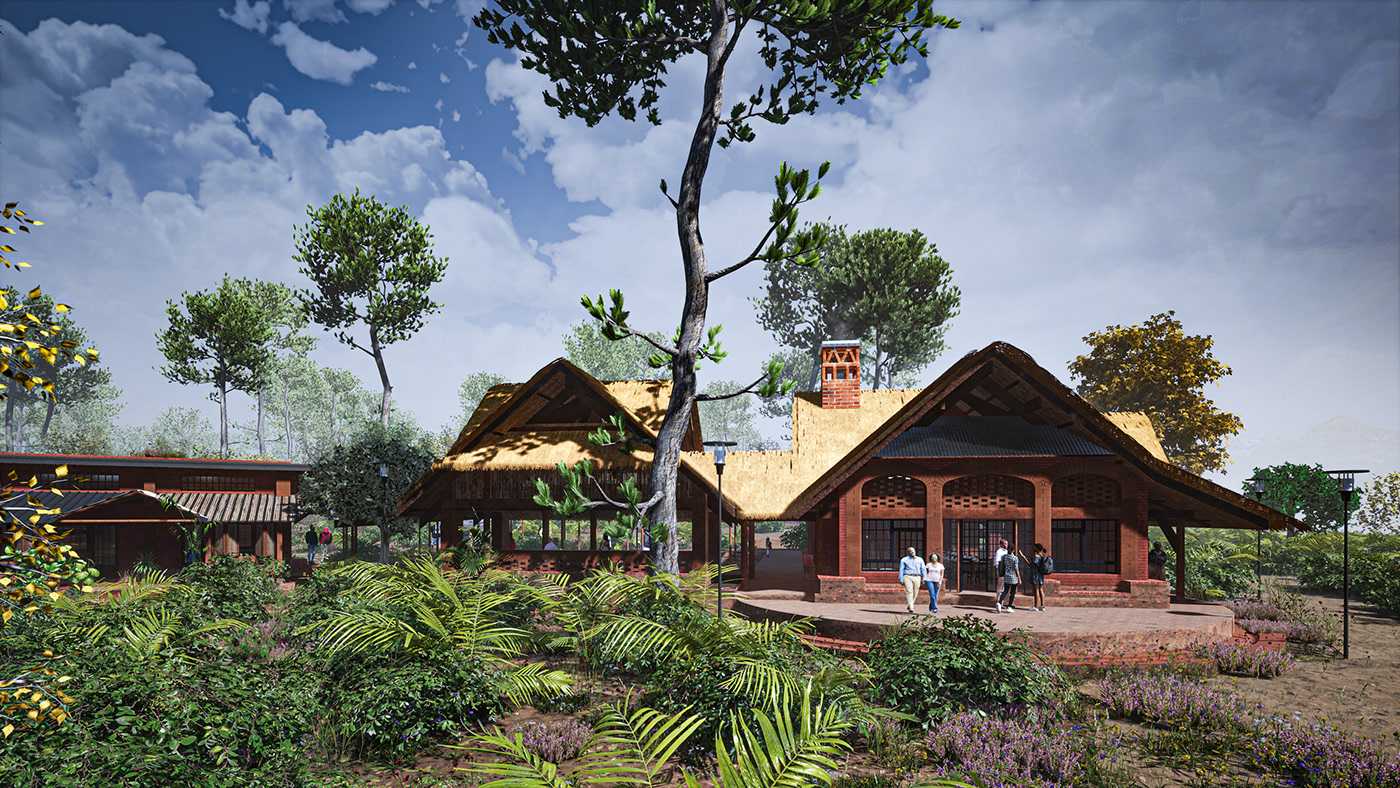
Southern Facades (from left to right) of the Housing Unit, Outdoor Kitchen and Edible Gardens, and the Community Unit.
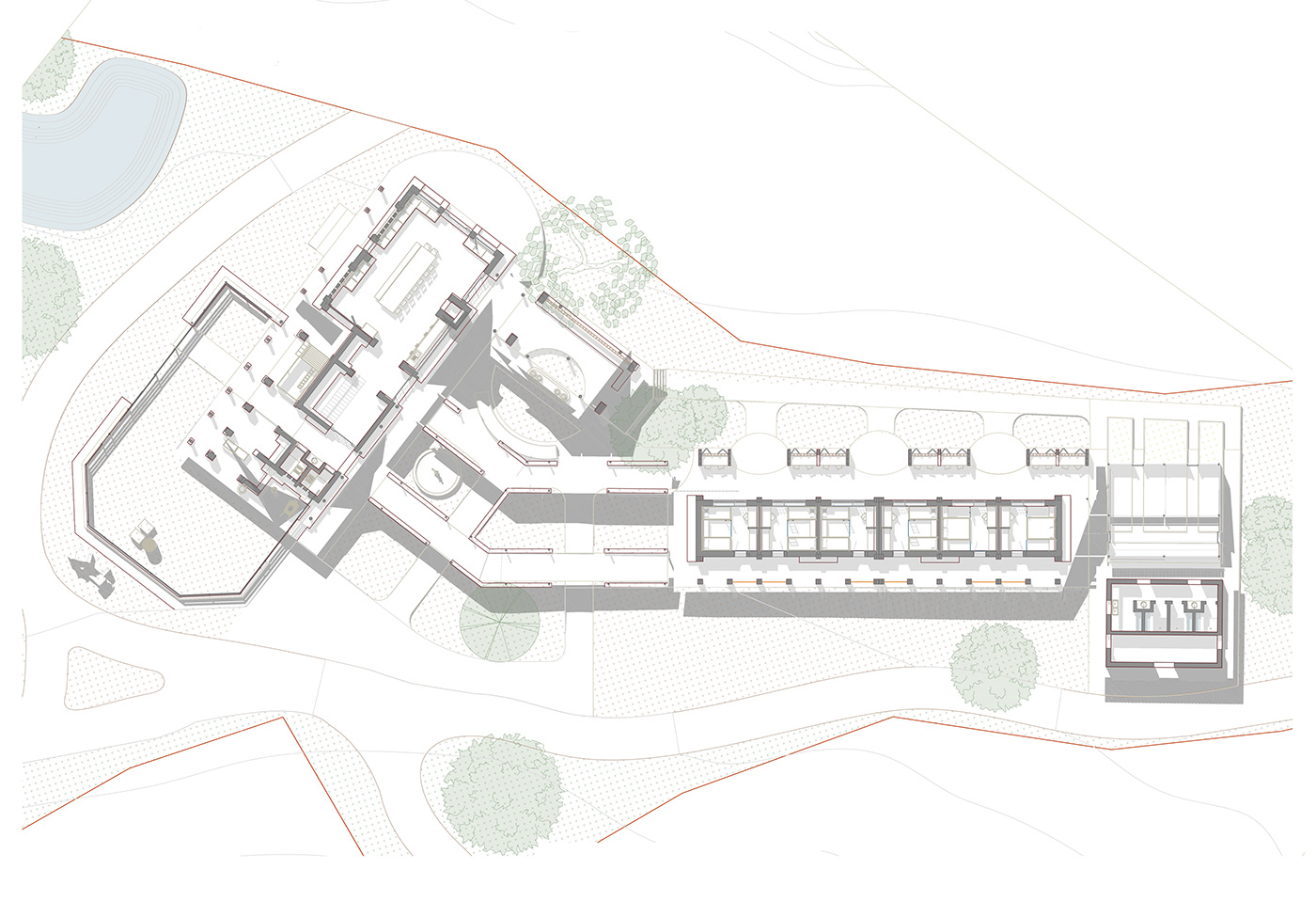
1 - Cattle Fenced Area; 2 - Chicken Coop; 3 - Stables and Barn; 4 - Composting Toilets; 5 - Storage and Vertical Access (Attic and Basement); 6 - Indoor Kitchen; 7 - Living Room and Dining Hall; 8 - Outdoor Kitchen; 9 - Edible Community Gardens; 10 - Cistern and Fountain; 11 - Orchard; 12 - Housing Access Gallery; 13 - Community Housing Porch; 14 - Greenhouse; 15 - Showers; 16 - Laundry; 17 - Greywater Fitosanitary Pond System; 18 - Composting Areas; 19 - Car Parking; 20 - Pre-Existing Trees; 21 - Water Retention Bay; 22 - Main Access Road
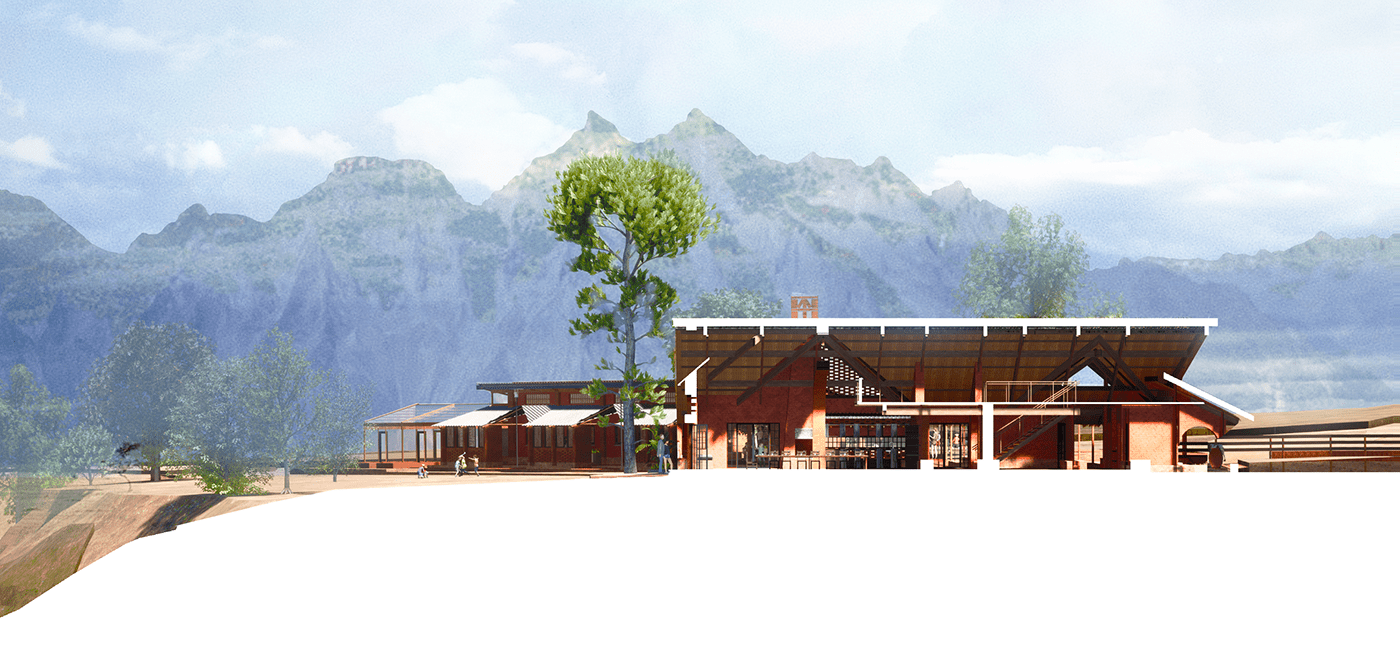
Section Perspective of the Community Unit: (From left to right: dining and meeting hall, kitchen, pantry and storage, composting toilets and cattle shelter).
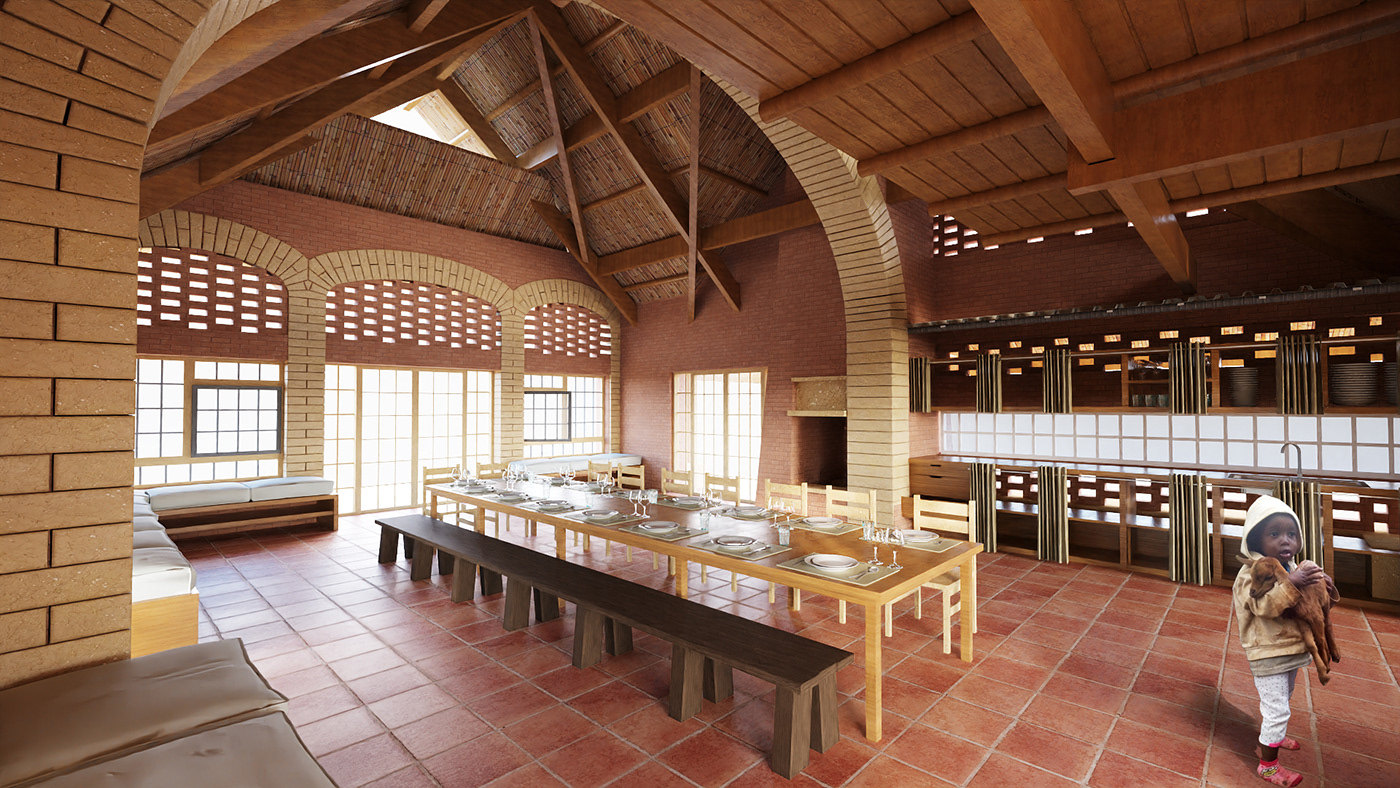
Indoor Kitchen and Living Room of the Community Unit.
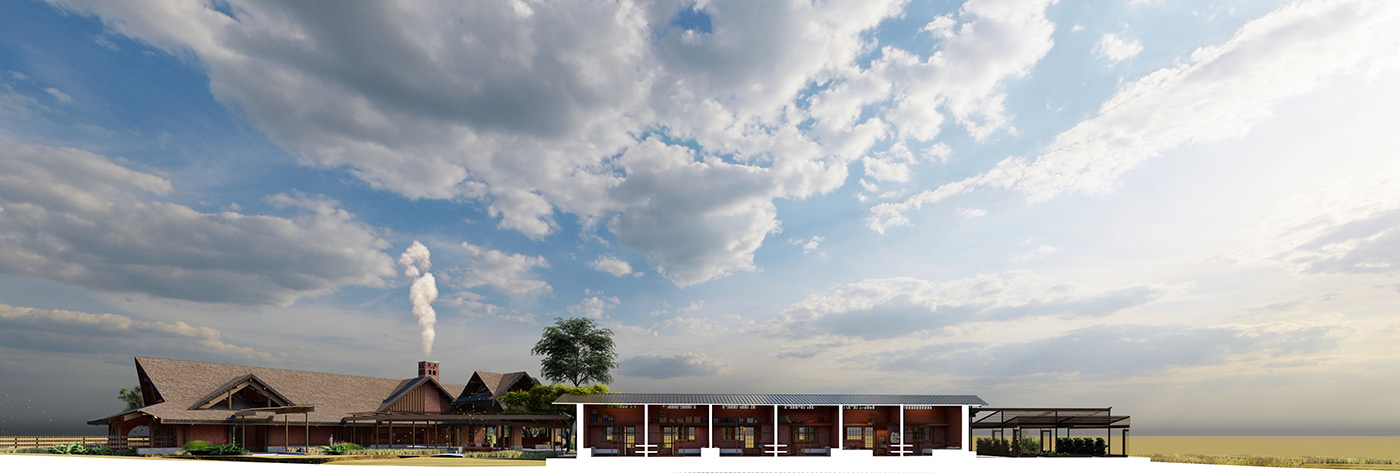
Southern Section of the Housing Unit.
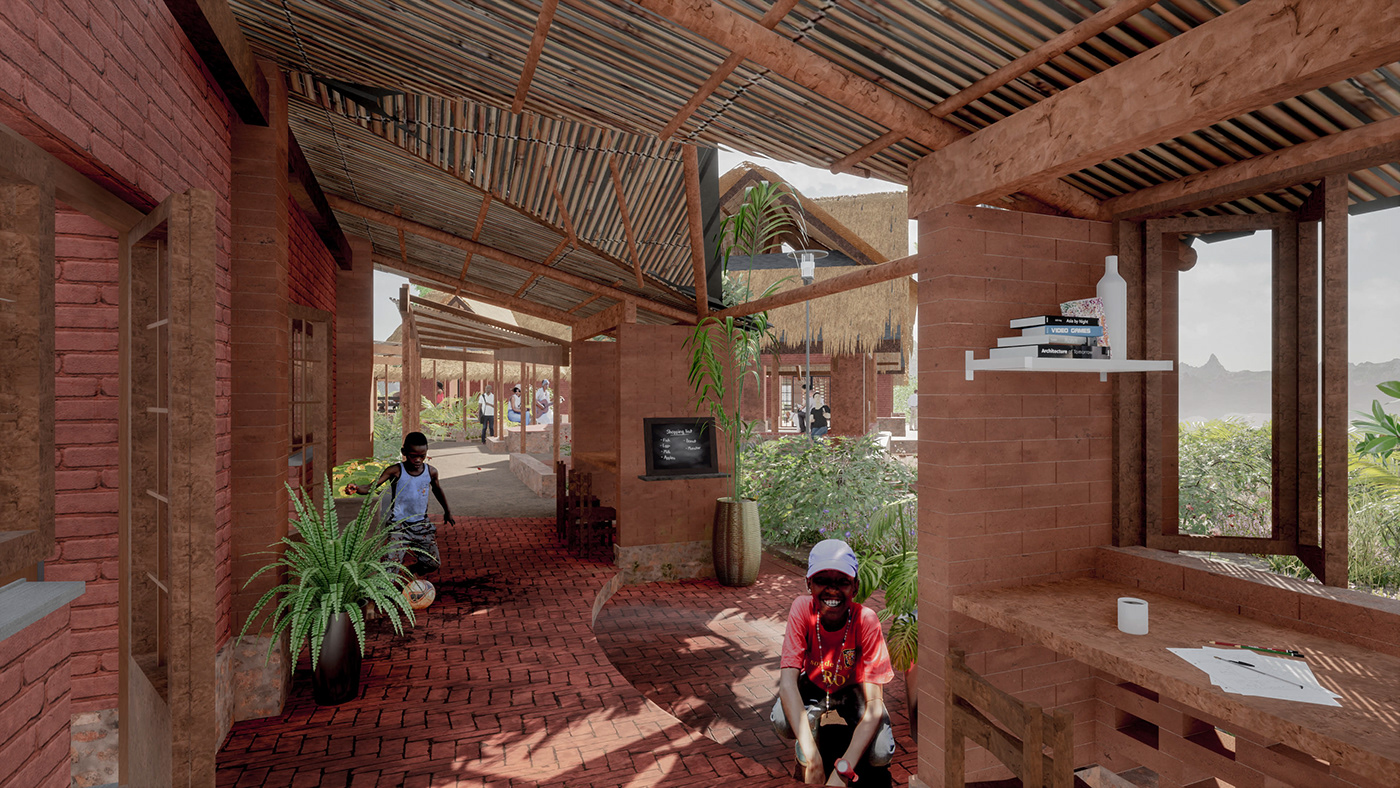
Northern Porch of the Housing Unit - a place for outside play, work and rest with a privileged scenery of the Manyara region's valleys and mountains.
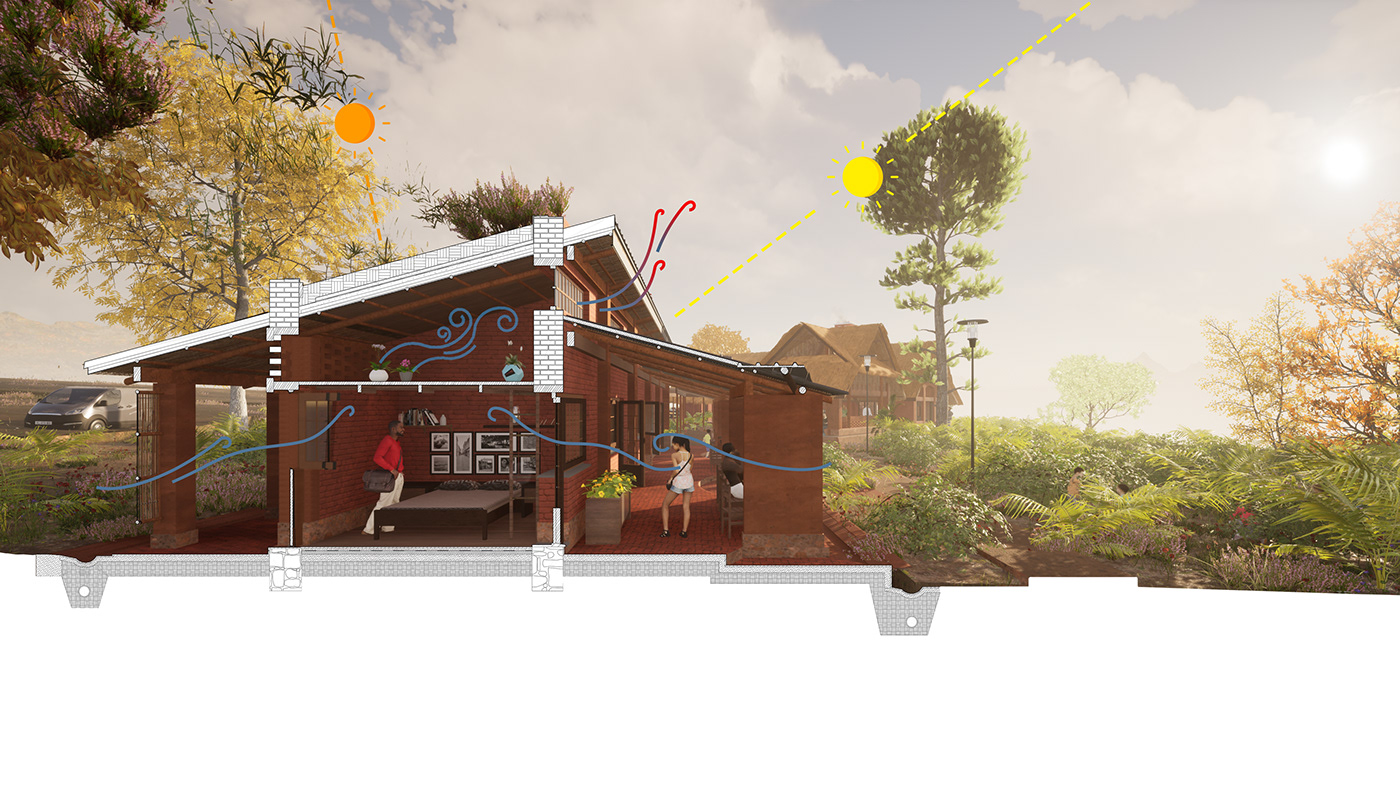
Bioclimatic Section: Both porches were planned according to their social function. The northern one faces the views and creates an outdoor liveable space for multiple purposes, from individual work, to social leisure. The windows and door were designed and placed according to the Sun's position during the year (orange - summer, yellow - winter), in order to allow transversal ventilation, and passive climatization. This passive solar design allows hot air dissipation through upper openings on the northern facade while being able to retain some heat by catching the northern Sun rays during the cold season's sunsets.
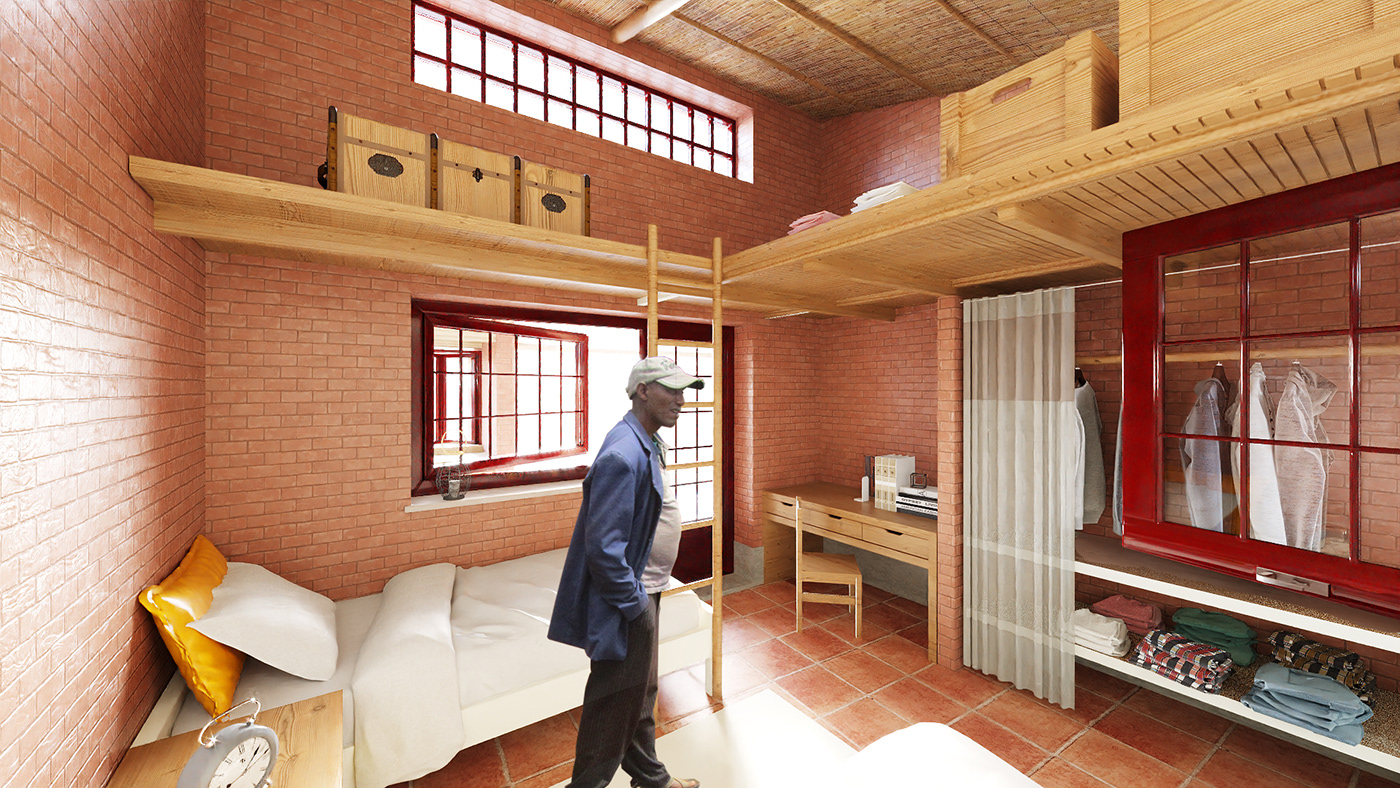
Flexible rooms were desingned to allow easy adaptability to different density needs of occupation.
Max occupants: up to 4 with double bunk beds or even 6 with mezaninne/floor matresses.
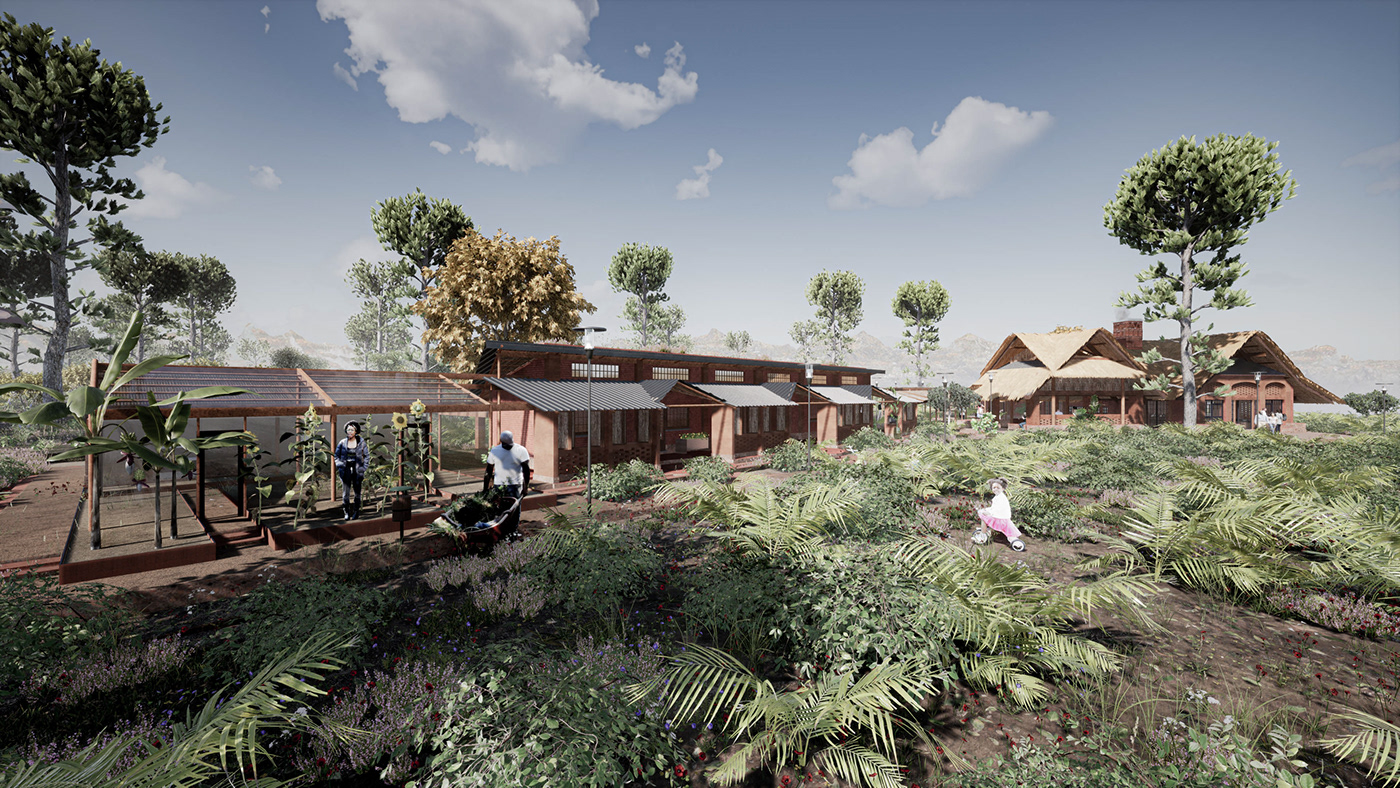
Northern Facades (from left to right): Greenhouse, Laundry and Shower Unit, Housing Unit, Community Unit.

Southern View of the Public Space connecting the Housing and Community Spaces.
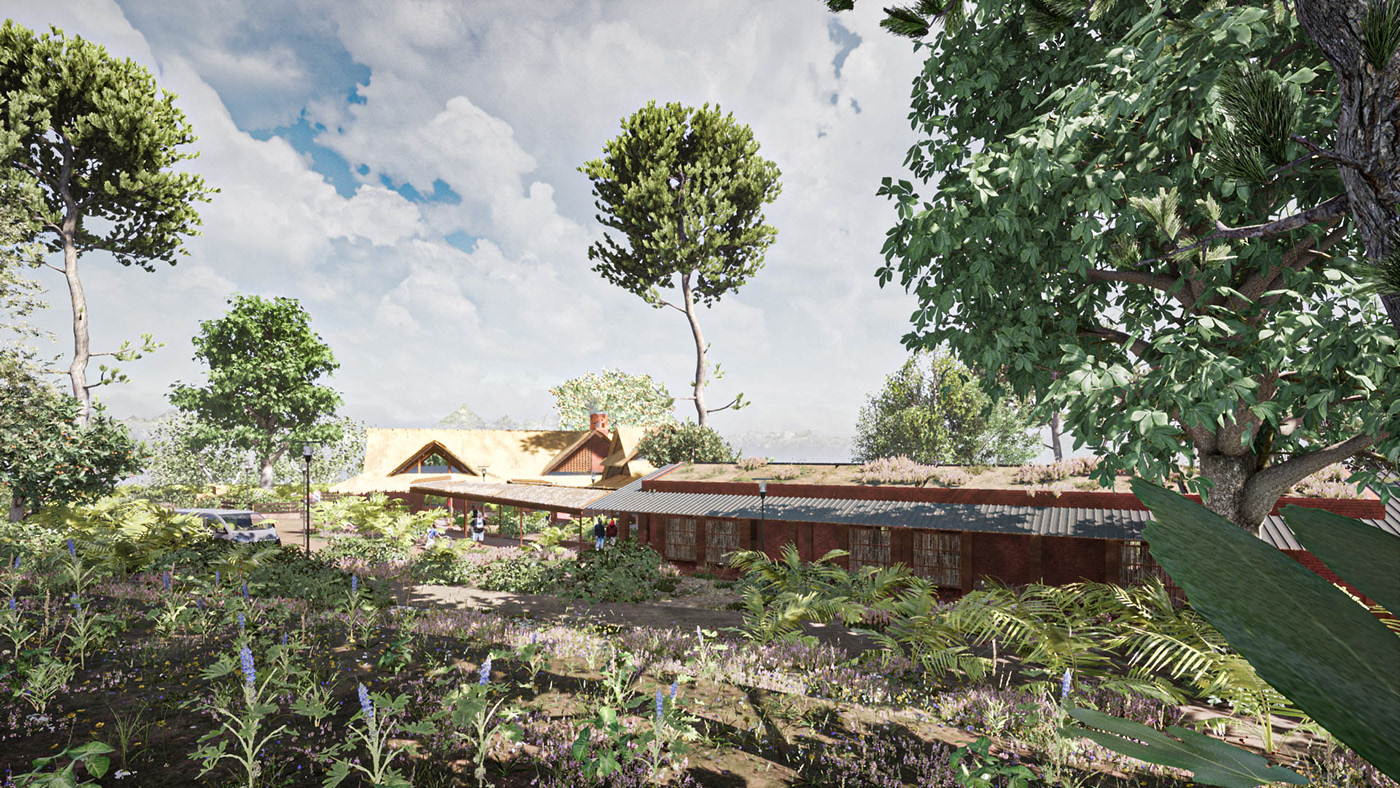
Perspective of Southern Porch of the Housing Unit (shaded access to the rooms).
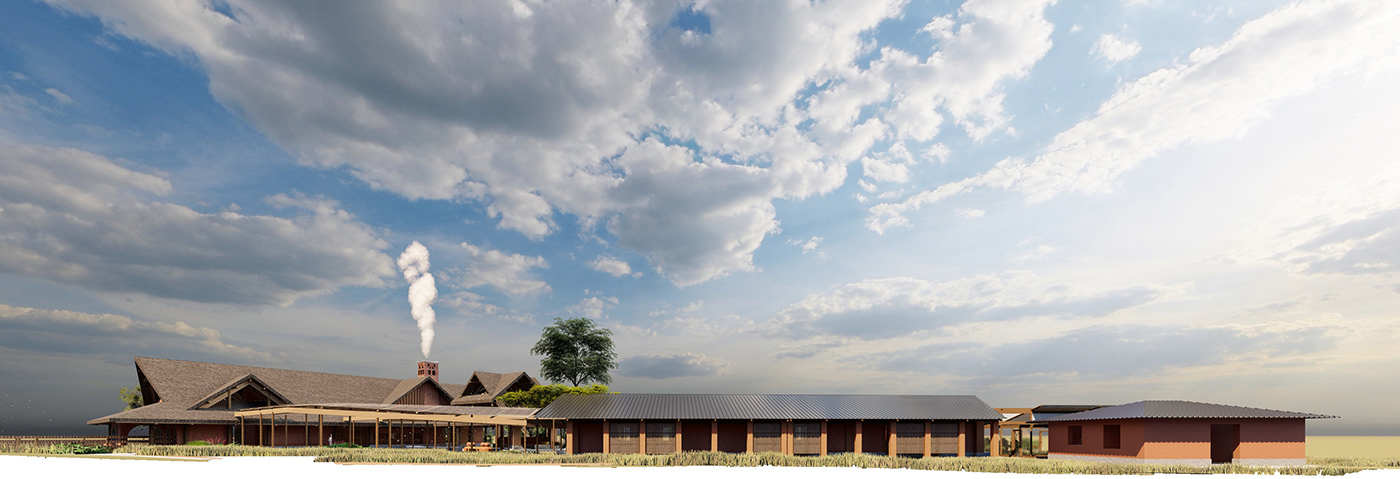
Southern Elevation.
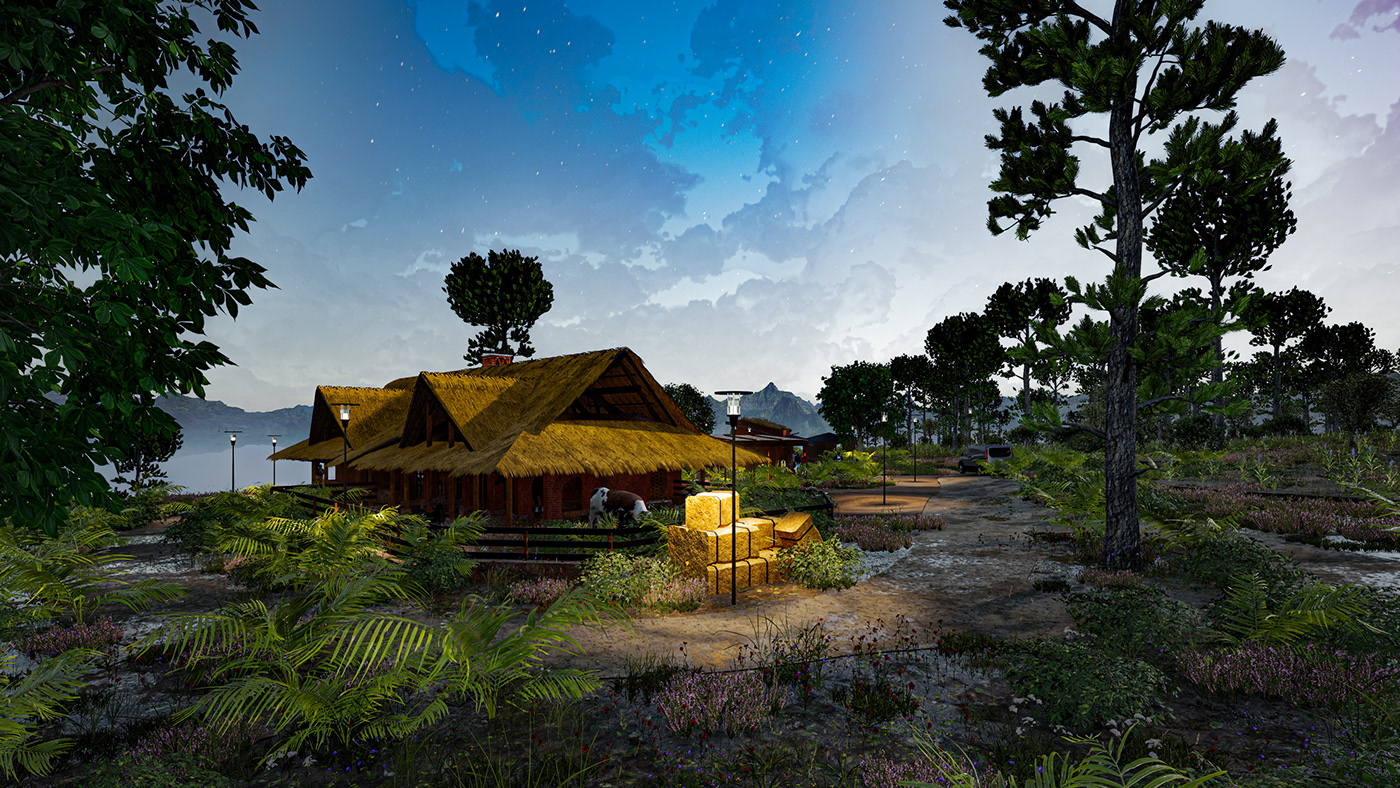
Southwestern view of the Community Building's surrounding access routes, venues and gardens, at dawn.



