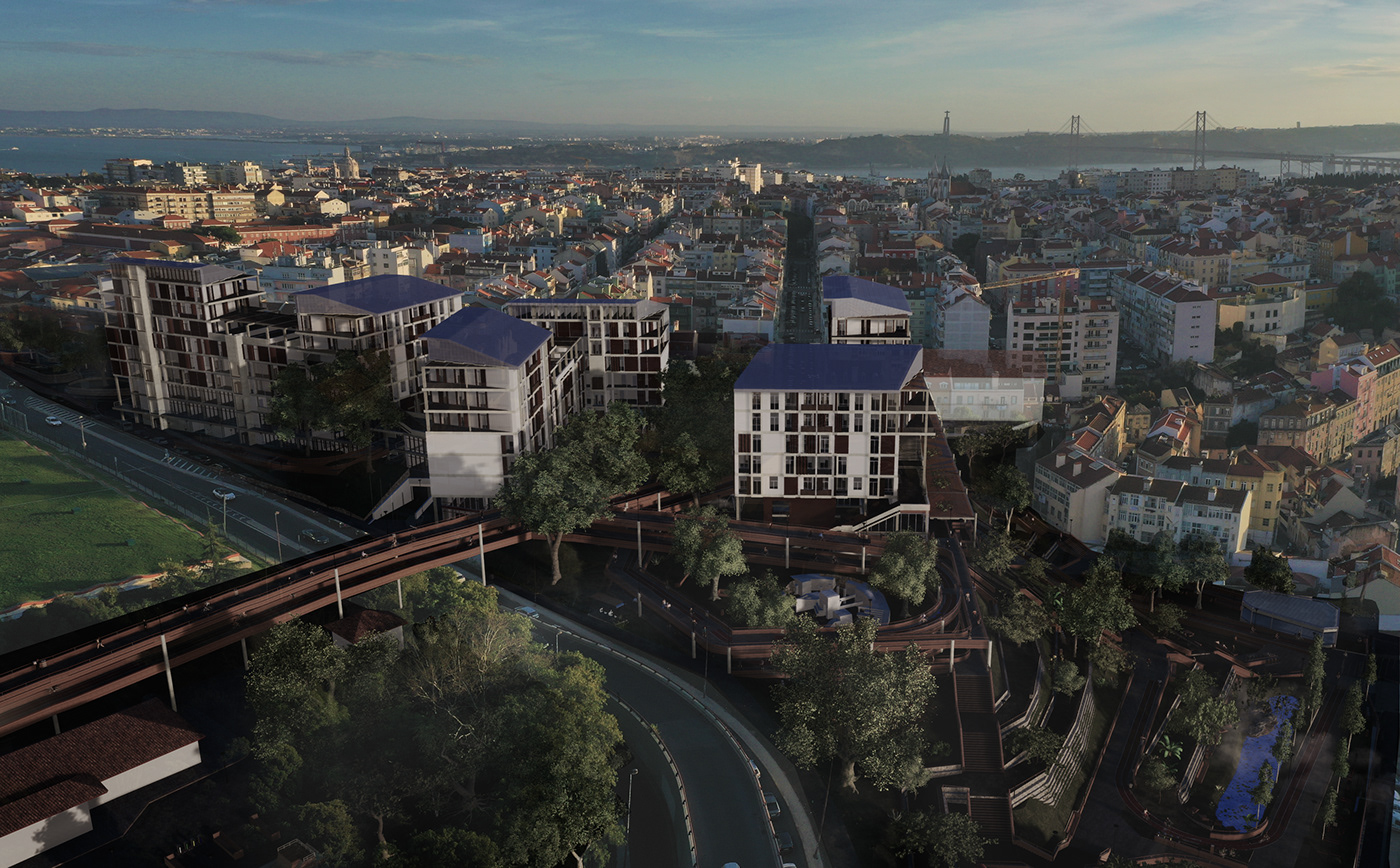
A Hanging Garden-Bridge over the Urban Void
Amoreiras | Campo de Ourique Masterplan
Type Faculty Project and Speculative Work
client City of Lisboa (Lisbon), Portugal
colaborations Francisco Calado (drone imagery and video post-production);
video soundtrack by Gramatik
size N/A
location Campo de Ourique, Portugal
status Idea
Conceived as a part of my architectural education, this project was developed mainly during the final Project Laboratory and Urbanism syllabuses of the bachelor, but also throughout my experimentation attempts at an ArchiCAD, Twinmotion and Adobe software workflow.
The core aim of this project is to tackle a difficult knot in Lisbon's urban fabric between Campo de Ourique boutique neighborhood and the density of the Amoreiras commercial center and surrounding high-rise business and dwelling buildings.
Within this context of asymmetry, separation, and dissonance, enclosing an essential area for the city development, the fenced implantation area of Lisbon's iconic aqueduct's main reservoir constitutes nowadays a true dilemma regarding the future of the places it separates.

1) Pre-existent urban context
2) Identification of main rehabilitation projects and demolitions
3) Parking space and Foundation plan
4) Final Earthworks and Building Implantation
5) Urban Accessibility and Masterplan
4) Final Earthworks and Building Implantation
5) Urban Accessibility and Masterplan
6) Public Space Plan
7) Urban Equipment and Assets
7) Commercial and Service Program
8) Housing Plan - L shape apartment floor
9) Housing Plan - Tower apartment floor
10) Final Architectural and Urban form
11) Final Environmental Simulation

Western Overview of the Urban Masterplan for Campo de Ourique - Amoreiras
Acknowledging the inevitability of the existence of this void stems from the need for the conservation of this iconic monument and its heritage but also from the potentially still relevant presence of this legacy of Lisbon’s ancient hydrological infrastructure for the future of the city.
Embracing these issues head-on, the following proposal was designed following the motifs of sustainable design: light-energy high-efficiency mobility, urban space environmental health and comfort, accessibility for social inclusivity, urban farming and ecological landscape and built environment interactions.
Acknowledging the inevitability of the existence of this void stems from the need for the conservation of this iconic monument and its heritage but also from the potentially still relevant presence of this legacy of Lisbon’s ancient hydrological infrastructure for the future of the city.
Embracing these issues head-on, the following proposal was designed following the motifs of sustainable design: light-energy high-efficiency mobility, urban space environmental health and comfort, accessibility for social inclusivity, and landscape design for urban agriculture inclusion.
Embracing these issues head-on, the following proposal was designed following the motifs of sustainable design: light-energy high-efficiency mobility, urban space environmental health and comfort, accessibility for social inclusivity, and landscape design for urban agriculture inclusion.
Embracing these issues head-on, the following proposal was designed following the motifs of sustainable design: light-energy high-efficiency mobility, urban space environmental health and comfort, accessibility for social inclusivity, urban farming and ecological landscape and built environment interactions.
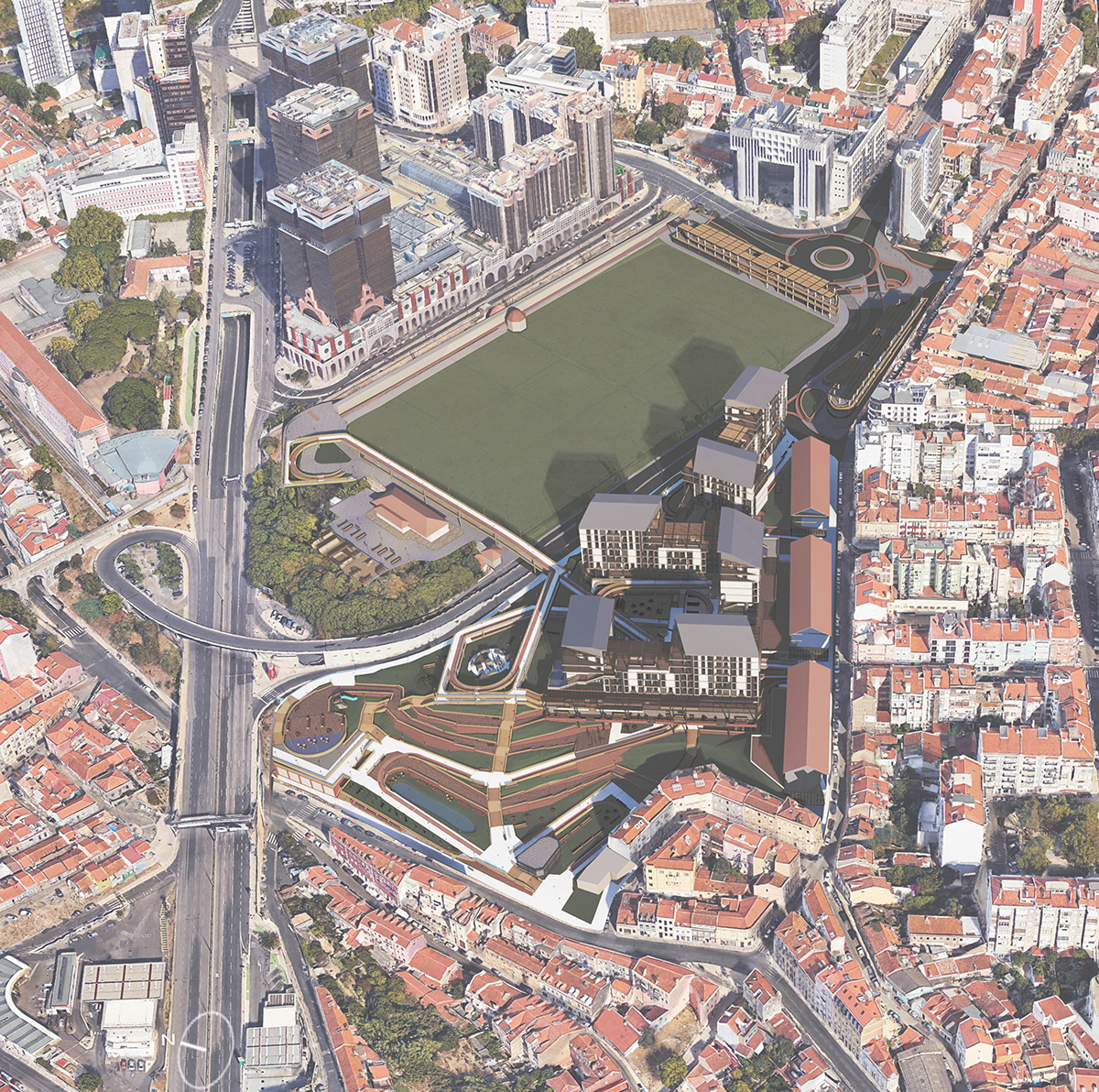
Western Perspective of the Masterplan
The chosen density level for this project comes from the need to create a new center in order to boost existing urban flows and to awaken those which are now currently dormant or fragmented, but also from the need to create a protective barrier for its inner commercial core, housing, shared courtyards and public spaces.
This project tries to awake its surroundings towards a new city center generated in between previously segregated urban realms. This concept evoked the will to design buildings and urban spaces which are shaped as hybrids of the main typological patterns present at its vicinities: the towers and axial urbanism of the Amoreiras center and the medium scale apartment building with vast courtyards and squares of the Campo de Ourique urban ambiance.

The belvedere creates a grand pergola with mezzanines on multiple levels. Floral elements and vegetation are invited to climb to the upper floors, creating the feeling of a hanging garden that meets a balcony to overlook some of Lisbon's most iconic and least accessible views.
The urban barriers or frontiers that define this micro-landscape and also the artificial weight of the infrastructures that fracture it into a density of atomized places is resolved in this project via a network of paths, terraces, and bridges intended to foment pedestrian and light-energy traffic, collective transportation and to decrease automobile presence. All pedestrian and cyclable pathways and infrastructure were designed in order to meet the "Lisboa Horizontal" criteria for urban accessibility and lightweight transport viability, which follows standards adapted to Lisbon's toughest challenges to meet safe and sustainable mobility standards.

Aerial View of the facades facing the southern margin of the Tagus River, looking North.
The accessibility problems of the Campo de Ourique - Casal Ventoso - Amoreiras connection are addressed throughout this project with the choice of building a fitting indoor public parking area near the surface as well as new parking spaces exclusively for the new residents at the bottom floor of the basement. This way the buildings are still accessible by automobile traffic, discarding the need to accommodate any extra circulation space at the surface of the urban tissue, freeing these areas for gardens, paths, and other commodities and amenities. Strategically placed elevators would tunnel up to the service in order to meet mobility points of interest, interlocking the accessibility network.

The courtyard square allows for the permeability of the ground to bear fruit as trees sprout from within it. Playgrounds, urban gymnastics equipment, a skatepark, and many other assets and amenities create the context for urban community building and engagement. Allowing social cohesion by inclusive design, the project tries to encourage playful and recreational behaviors in people of all ages, social and cultural provenience.
One of the main purposes of this project aims to deliver a new viewpoint for the city of Lisboa, contemplating the Monsanto forest park and the Alcântara Valley - landscapes which expect a strong change for the better in the near future with the disabling of some infrastructure and the repurposing and reinhabiting of the Casal Ventoso very degraded buildings and urban environment.
The buildings also pursue the goal of achieving the greatest possible views, orienting the views of the towers out of each other's scope. The lower levels are compensated by the access to a close treetop view and a closer contact to the gardens and to the collective and public courtyards.
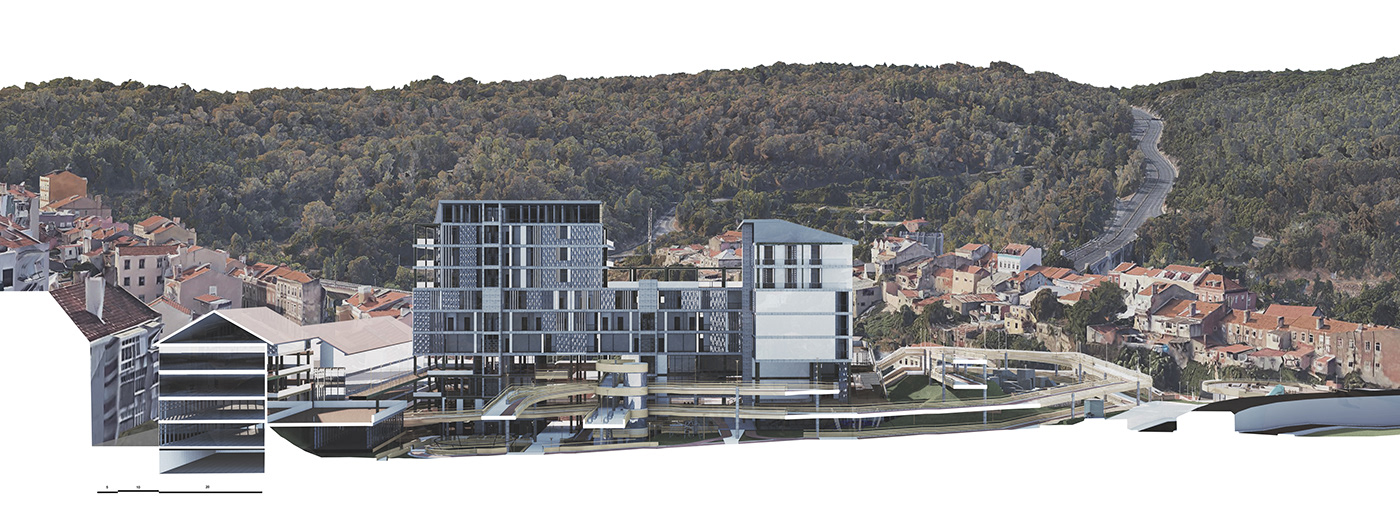
Perspective of a Transversal Section through the main Courtyard Square, facing West.
The botanical and horticultural character of these urban courtyards and terraces was designed in a playful spirit but with a noble purpose: to connect the inhabitants to the land and to build bridges across neighborhoods. By letting in some fresh air, life forms, gardens, and food forests into this post-modern scene, it tries to redeem the weight of the adjacent highway infrastructures as well as the contrast between Amoreiras high-rise buildings and the slow-paced and human-scaled townscape of Campo de Ourique and Casal Ventoso. These venues are also a way of soothing the local absence of high quality protected and roofed exterior public space in the general surroundings.

Left Image The covered pathways are fundamental to allow comfortable accessibility along the year. Horizontal permeability was a key component to drive the design of the laminated wooden structures that filter light and visibility in the new urban fabric.
Right Image Axis from the surrounding urban fabric flow into the planning of the new mobility infrastructure, which is devoted to create a pattern language which binds surrounding places to the ones present in this project, building a bridge for urban transition and places for permanence, recreation, entertainment and contemplation.
The nodal vortex this built complex generates at its urban core, binding social flows within the serenity of its gardens, distributes passage between many historic neighborhoods of the city and tries to craft an atmosphere of inclusivity and harmonious relationship among the diversity of its denizen population.

Perspective of a Transversal Cut Section of the main Courtyard Square, facing the Amoreiras Towers from the West.
The double-decked design for the pathways comes from the need for protection from rainfall, which represents, along with the natural relief, one of the main risks for light-energy mobility means in Lisbon. It serves the purpose of creating spaces shielded from excessive wind and solar exposure. The lower deck of the bridge is designed with a protective wind barrier in order to deflect the powerful nighttime and sunset winds that regularly blow across Lisbon's hills and valleys.

Urban farming is one of the main themes of the urban planning strategy of this design. Food production in urban context poses many challenges, especially on terrains marked by abrupt reliefs. The proposal considers collecting all pluvial discharges required to fill a water retention system and reservoir which would reduce the needs for irrigation of the gardens as well as provide an auxiliary resource for the Campo de Ourique volunteer firehouse headquarters.
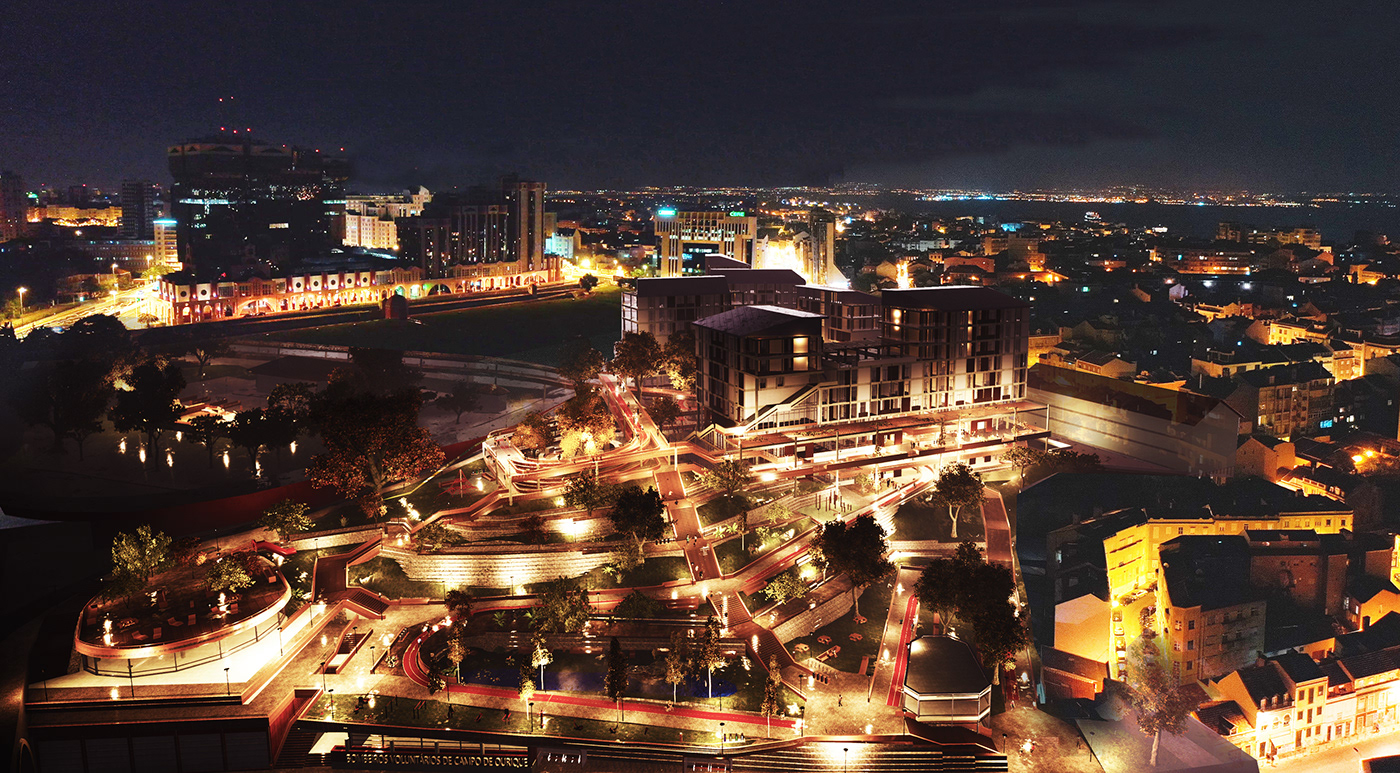
Nighttime Western Aerial View of the Campo de Ourique-Amoreiras Masterplan, from the West.
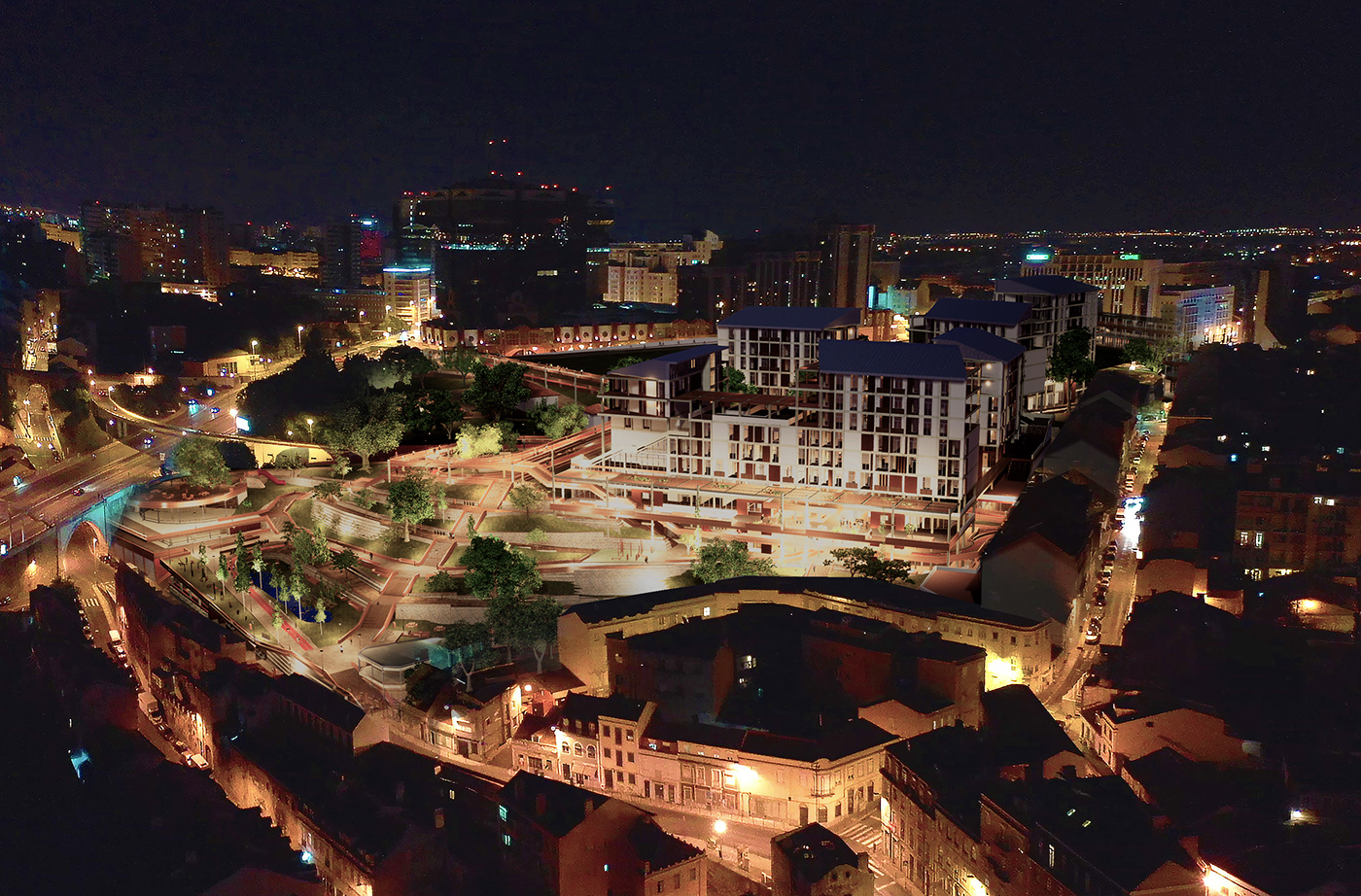
Nighttime Western Aerial View of the Campo de Ourique-Amoreiras Masterplan, from the Southwest.
The new firemen's headquarters facility would be placed in the same complex as the urban farming guild to be built over it. The location would allow this building to further improve the flexibility in access to this public institution, favoring the efficiency of their response. The farming institution would take events such as farmers' markets and workshops, working as a social, community and commercial gathering place. It is designed as an extension of the hillside terraces it grows food on.

Urban connectivity is augmented by the use of stair shortcuts which link the multiple levels of this intertwined complex and urban envelopment.
The mixed-used hybrid buildings work as a multilayered object with different realities happening on its multiple levels and niches it engraves in the hillside and artificial valley it creates at its center. This multiplicity of environments aims to create diversity and adaptability to different styles of demand for public access or workplace comfort and privacy. The building's facade design is inspired in the "pombalino" Portuguese architectural style but imbued with an eclectic approach - a similar spirit in which the Amoreiras complex was designed - but with completely different aesthetic, cultural and placemaking goals.

Left Image The belvedere's loggia creates a new gateway into Lisbon, addressing the need for symbolizing the entrance to the upper part of the city.
Right Image A multilevel design urban space design approach allowed to make the most of the tridimensional bicycle and pedestrian paths that encompass the project. These structures also help to model the inner environment of the public space, allowing it to be cool and well ventilated in the dry warm summer nights.
The housing programs are all articulated with a set of suspended courtyards over the alleys and the square generated by this masterplan and its surroundings. This linear tridimensional courtyard takes place above the commercial and service venues and interlinks all buildings into a complete whole, bringing together neighbors in the effort of trying to build meaningful shared experience and community through shared space.

Lisbon's recent urban practices have greatly recurred to the wooden bridge language in order to solve pedestrian passages in non heavily urban contexts. This project exalts this recent effort by incorporating its potential in the design of such a striking infrastructure as this walking and cyclable multilayered platform.

Inner view of the courtyard square. Multiple different moments of leisure, passage, and permanence offer themselves for urban public appropriation.
To put it briefly the main goal of this project is to enable the pursuit of city and place-making in this part of Lisbon which is so heavily stagnated by the inertia of heritage conservation with overprotective measures regarding the aqueducts' already somewhat obsolete structure. This bridge over the urban void would at least allow Lisbon's pedestrian and light-duty mobility dynamics to flow in courses which have been interrupted probably for centuries whether by natural relief, giant stone walls or massive reinforced concrete highway infra-structures in this land.

Overview of the urban Masterplan from North, where the axiality dynamics of the proposed urban tissue become completely unveiled.
This podium for the dwellers and visitors of Lisbon, like a gardened agora on the footing of the Amoreiras Towers, would allow Lisbon’s western gate to the Alcântara Valley to be changed forever. The cities’ western doors are nowadays consumed by a highway.
The design of this bridge along with its terraces would relink vital space in Lisbon through a scenic belvedere and exclusive pedestrian access, inviting renewed street life through paradigm-shifting urban mobility possibilities for this part of the city, connecting social realities, commercial and cultural venues, services and public institutions and whole ecosystems.

Aerial overview of the sunset coming down on hybrid space complex from the Northeast, facing Southwest.

Left Image The apparent lightness of the bridge's structure relies on fixation mechanisms to reinforced concrete columns which lead the load of the steel frame and wooden structural elements and cladding, anchoring and stabilizing the whole structure.
Right Image The facades facing the least favorable views are allocated to the distribution floor areas and some bedrooms which are filtered by exterior movable devices such as foldable brise soleil and pergola that could be configured to improve energy efficiency.




