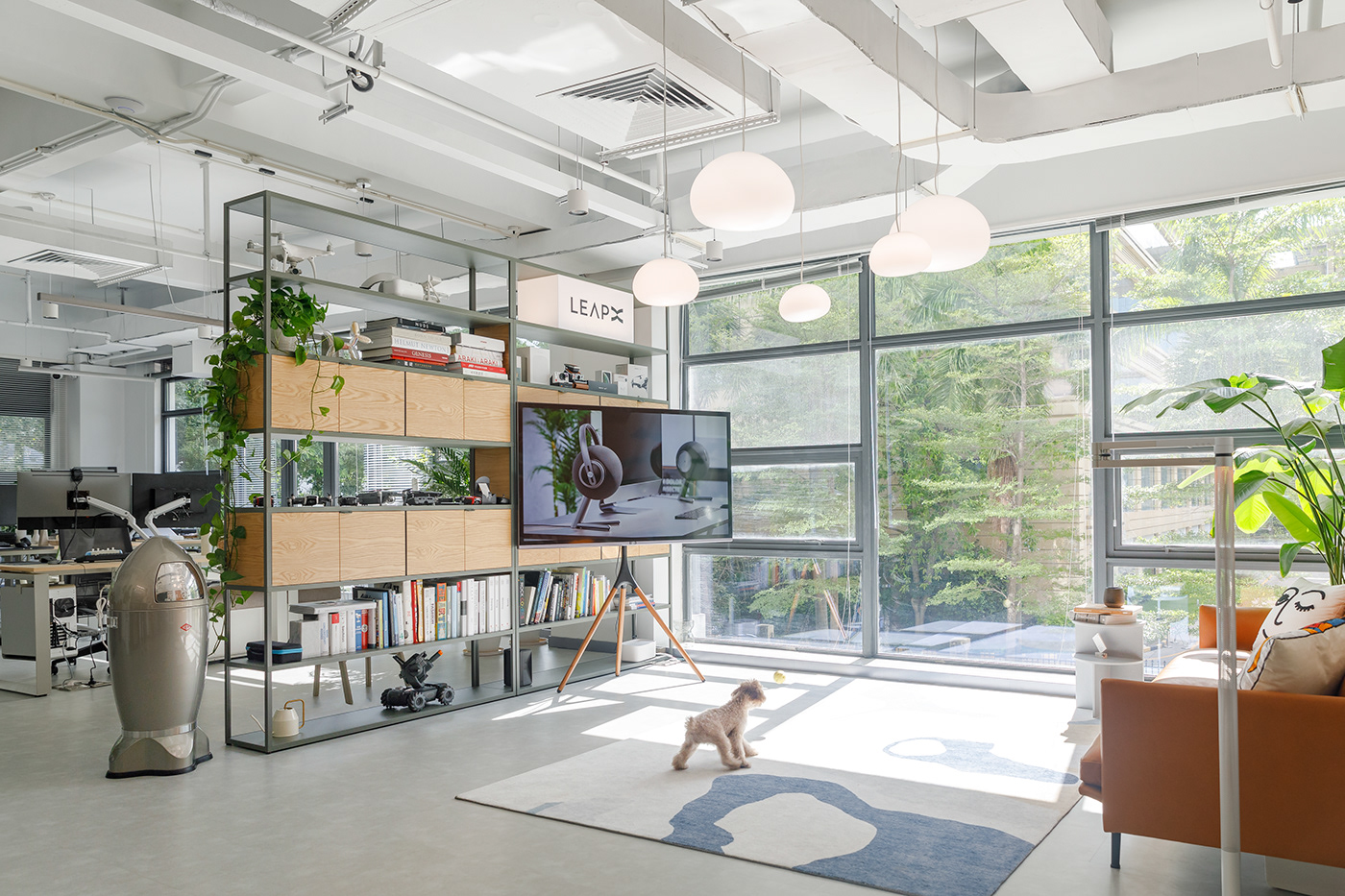
LEAPX Office
Project Area: 110 m²
Project Year: 2020
Location: Shenzhen, China
LEAPX was founded in 2018, as our team size increases, it was time for a new office. As a design team, we expect a lot in an office. We wanted a studio space with high and open ceiling, surrounded by natural environment and optimal natural lighting. We need space for designers to layout sketches and brainstorm, while also have a quiet space to rest and catch up. We also needed large display shelves for our designs and design books, and a space for presenting our works to our clients. We couldn't find the perfect office so we decided to make one ourselves.


Space Planning
We first cleaned up the space and removed all the partition walls. We later created partition using cabinets and bookshelves to maximize the use of space and keep the office spacious and transparent. We also removed the matte window finish to reveal the natural scenery.


Final layout design
We tried many layout designs, and this is the layout design we chose. This design divides the space into two large areas; a lounge area and workspace, separated by a partition bookshelf. The functional areas are scattered in these two large areas. We wanted to save as much resources as possible to reduce construction waste, so we only spray painted the ceiling white to maximize the visual space and installed environmental-friendly flooring.


Rendering
Since half of the studio walls are window walls, we were concerned with direct sunlight on our desks and monitors, so we did a sunlight angle simulation to made sure that there won't be any direct sunlight during working hours.

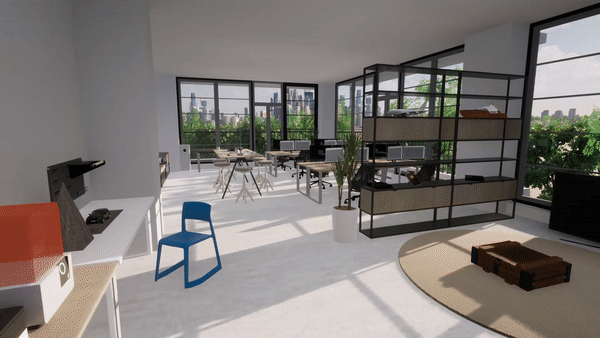
Flooring
We used 4mm stone plastic composite (SPC) flooring and installed them directly on the original floor. Since SPC flooring is glue-less, it's simple to install and environmentally-friendly.



Lounge
The lounge area is highly versatile and can be used for relaxing as well as client meetings and presentations. We really like Muuto's Outline Sofa for its simplicity and lightweight design. Paired with Muuto's Fluid Pendant Light and Halves Side Table with Muji's Beads Sofa, the space is designed to be professional yet relaxing.
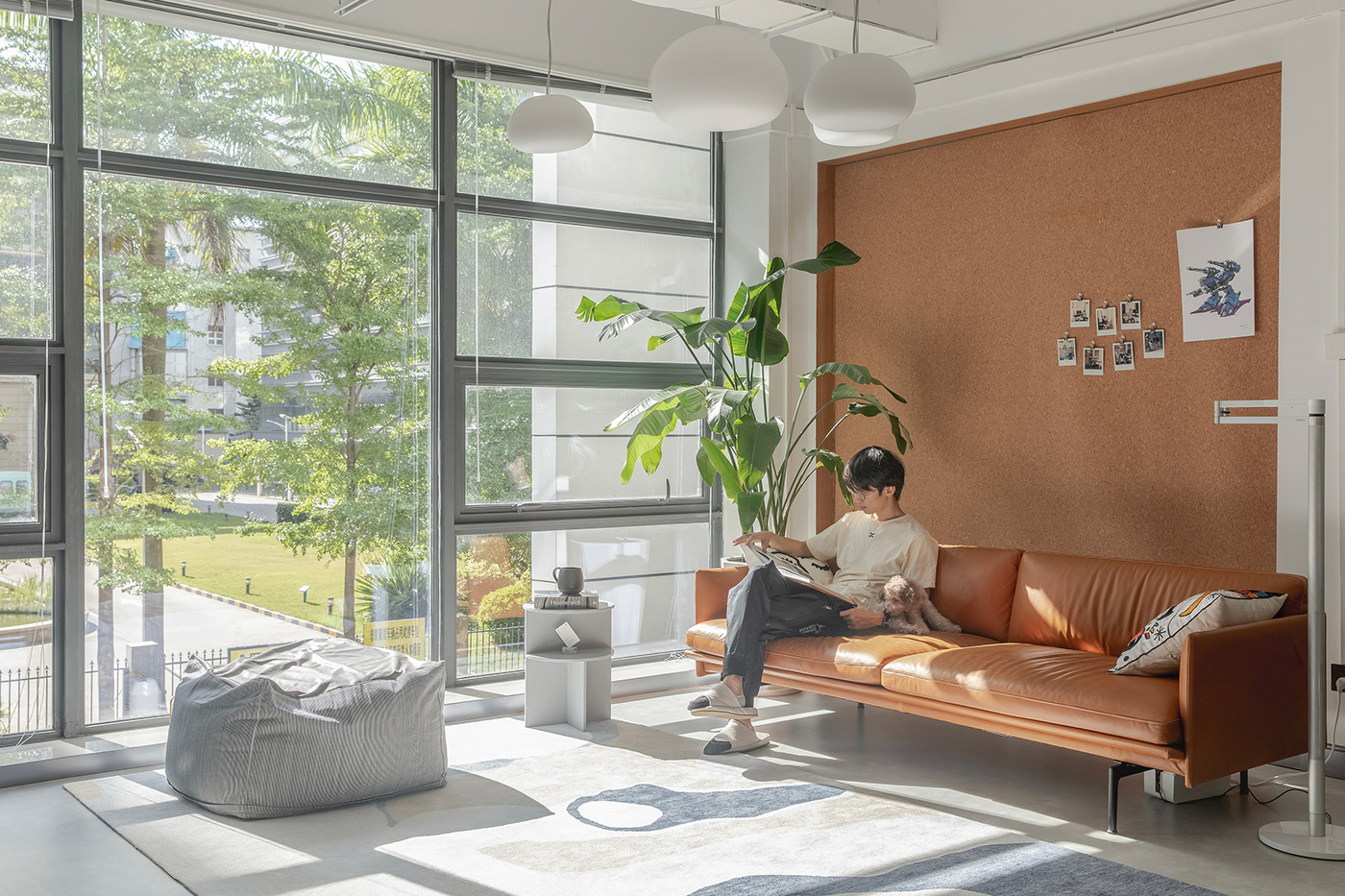
Lounge area can be used for reading, brainstorming, crafting, and exercising



Functional partition wall
The lounge area and workspace is visually divided by Hay New Order series shelves. The entire unit is modularized for transportation and installation, and the sliding doors can be rearranged at will. The cabinet is also simple and lightweight, maintaining the visual transparency of the studio, while the simple aluminum alloy structure also looks industrial.
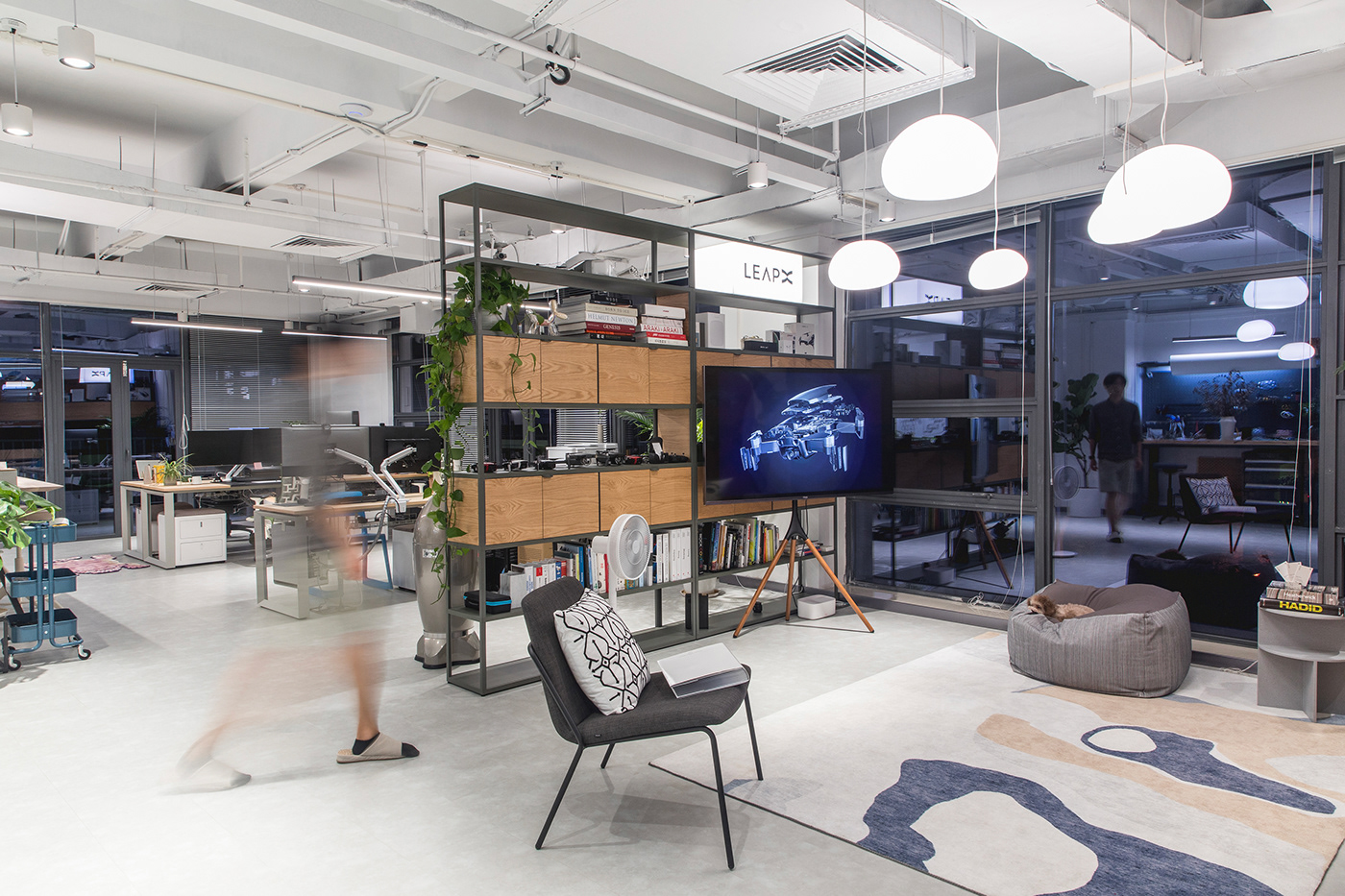
Hay New Order Shelves displaying books and the DJI Mavic Series designed by us


Workspace
The workstation tables are custom designed to fit our needs. With 1.6m tabletops to give designers more space to work with, each workstation is also equipped with a movable cushioned drawer that functions as storage as well as seating. Monitors are suspended by Ergotron's Monitor Arm to keep the desks clean and minimal. Designers can customize their space with their choice of chairs and table lamps.
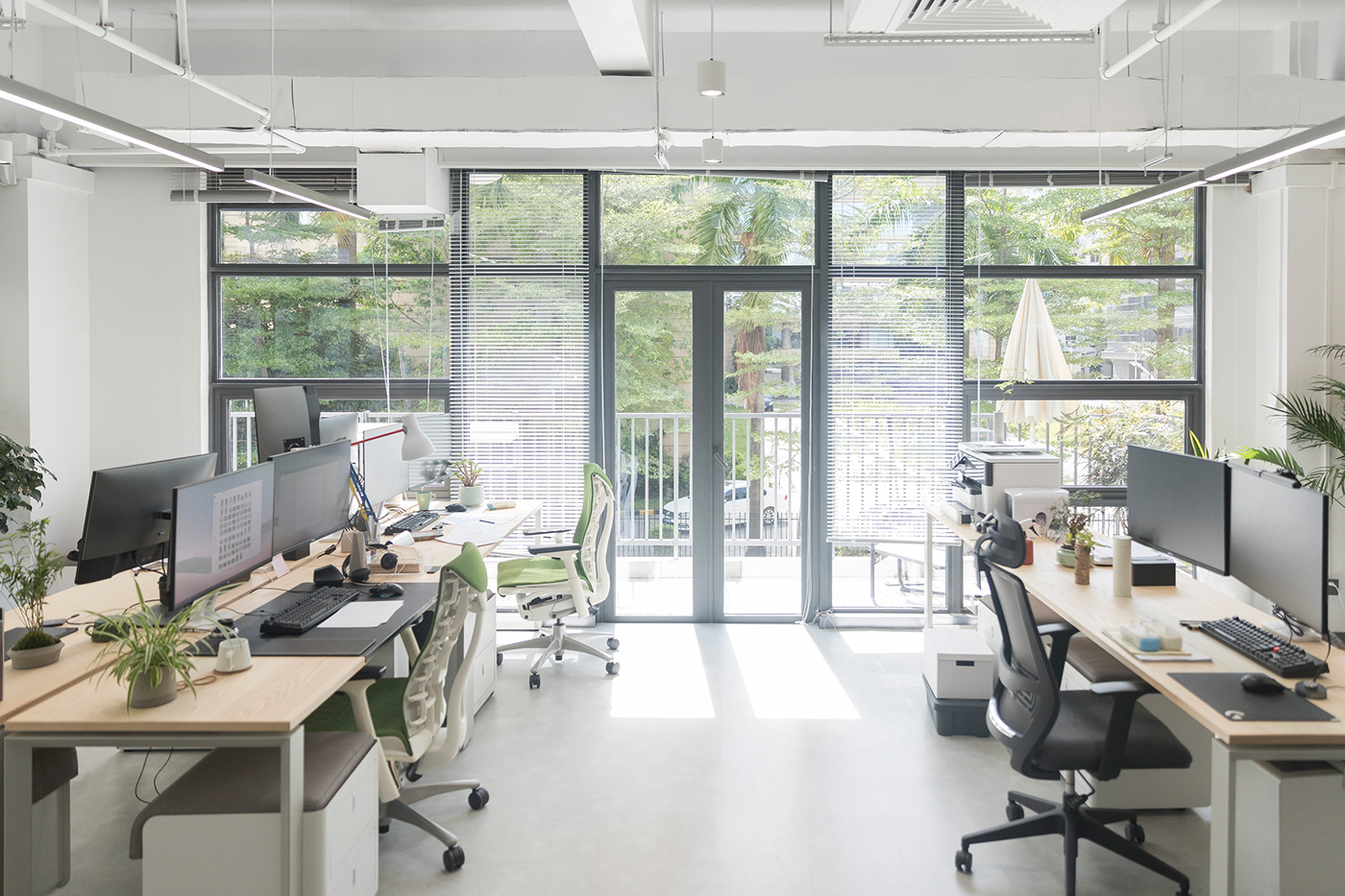
Custom-made desks and drawers with cushioned top for sitting during quick discussions
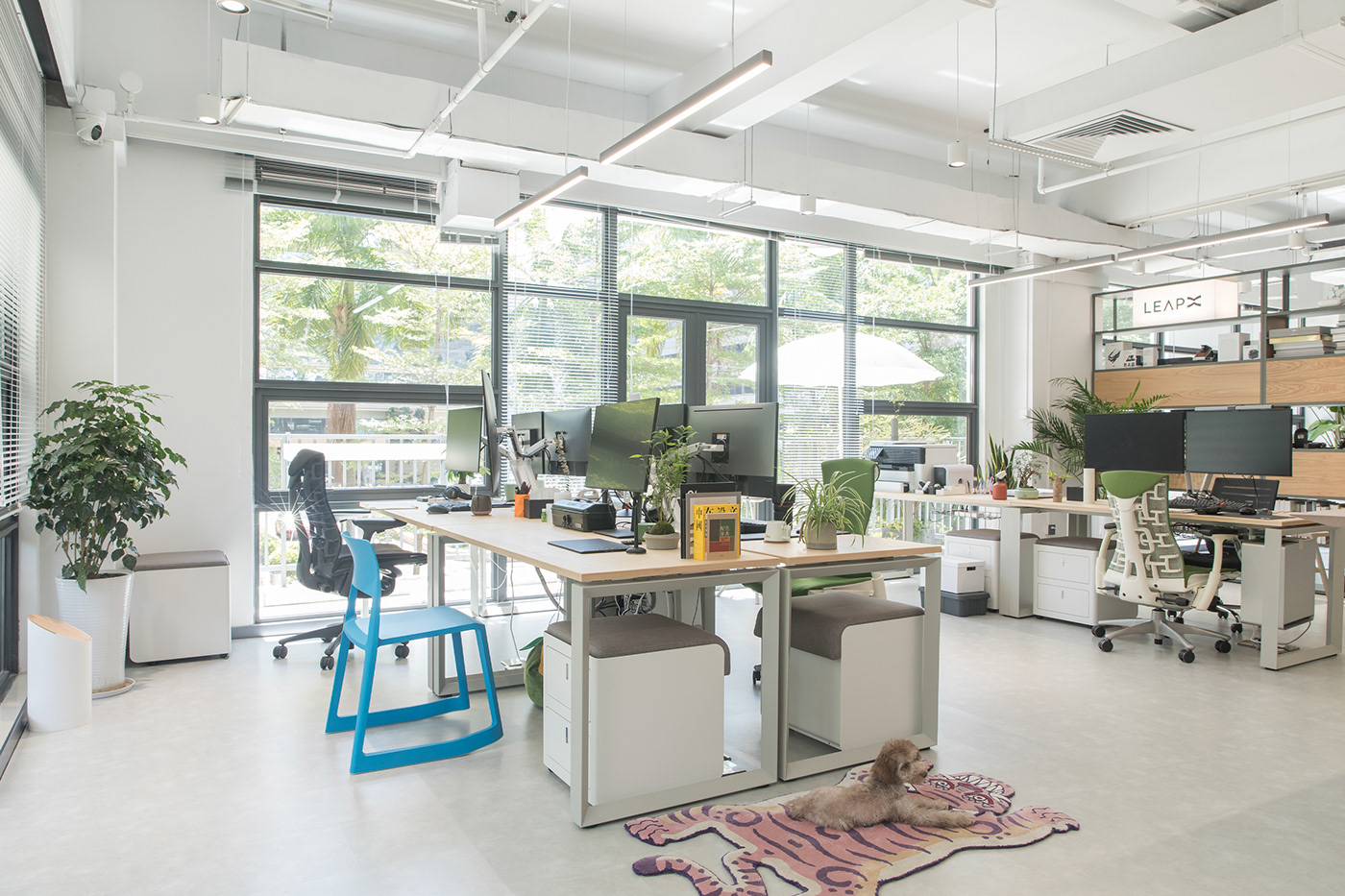
Herman Miller Embody and Tip Ton chairs

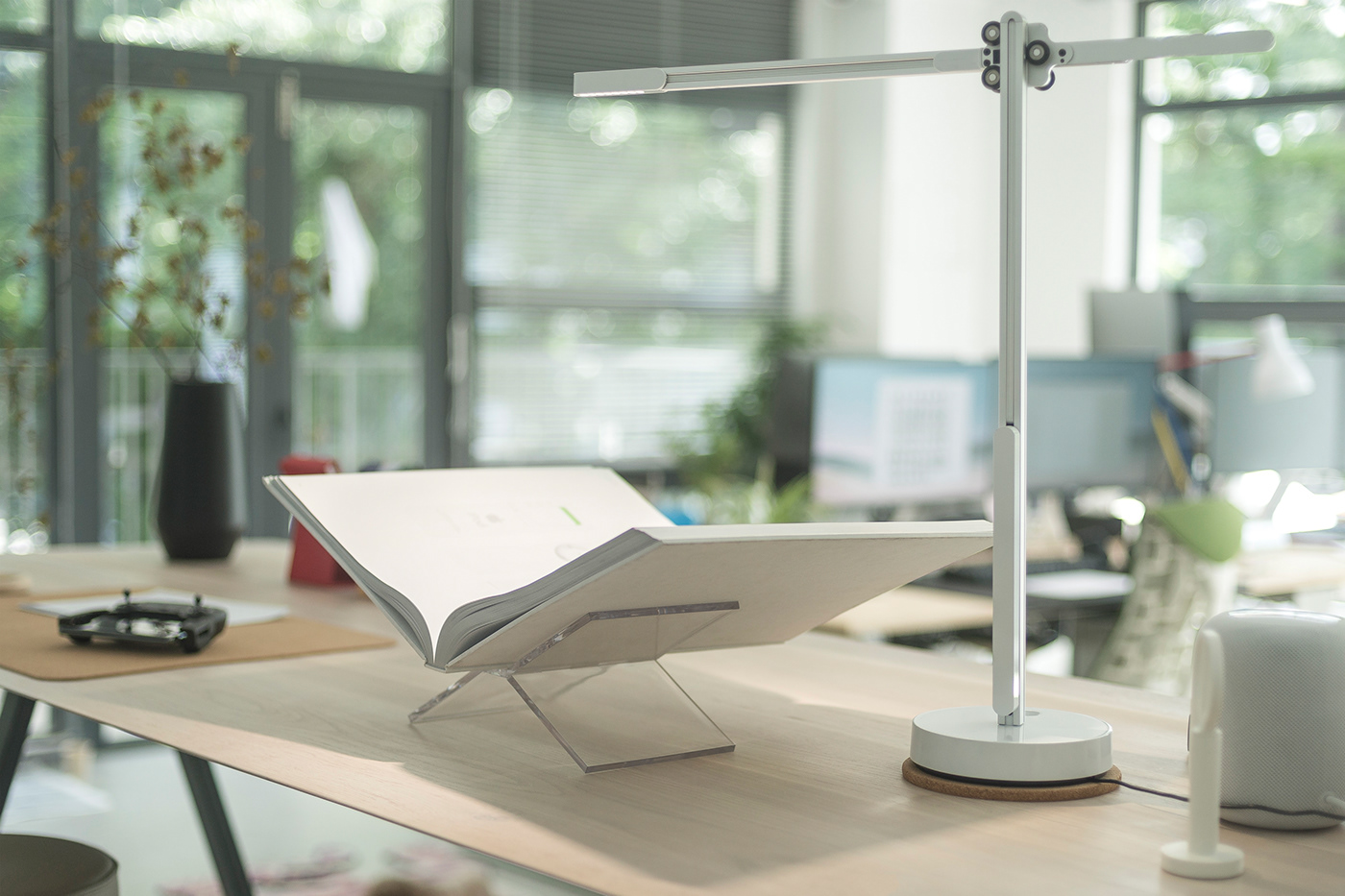
Something green around every corner
Plants boost physical health and can make the office environment full of vitality. We filled every corner of our office with green plants, and installed a dial-less clock on the window.



Lighting
We used the illumination calculation and chose imported LED chips with high color rendering index to make the color reproduction of the environment and products on point. All the lights are connected to the smart home system, and will automatically turn on when it gets dark.


Balcony
Since the studio is completely open space, we installed a bar and lounge chairs on the two balconies. Whenever we need a moment to ourselves, we can come out and relax at any time and have a drink at the outdoor bar.

Office is located on the second floor surrounded by nature



Office buddy
Our best friend and security guard "Grape" work with us everyday to make sure we're happy and stress-free at work.



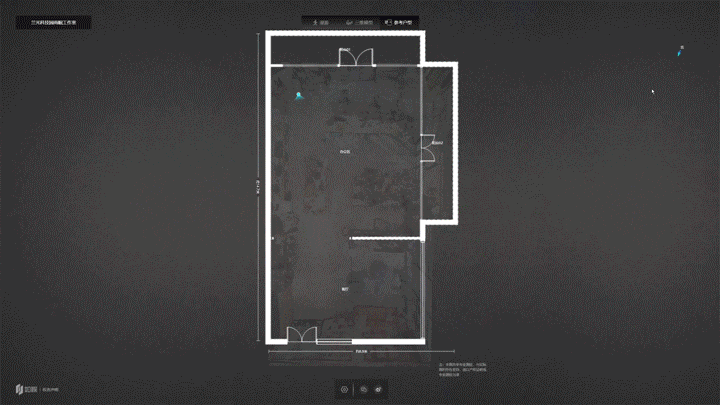

LEAPX DESIGN
-
www.leapx.design
contact@leapx.design
-


