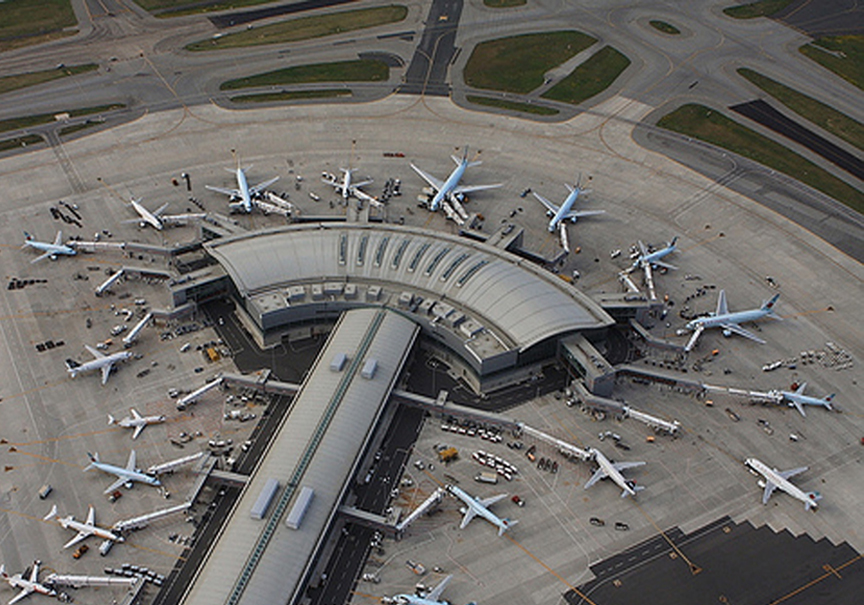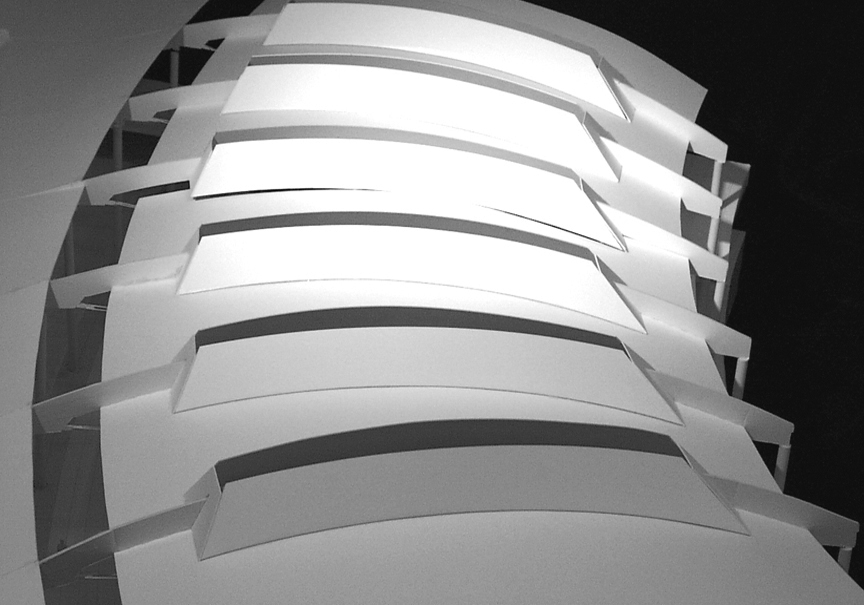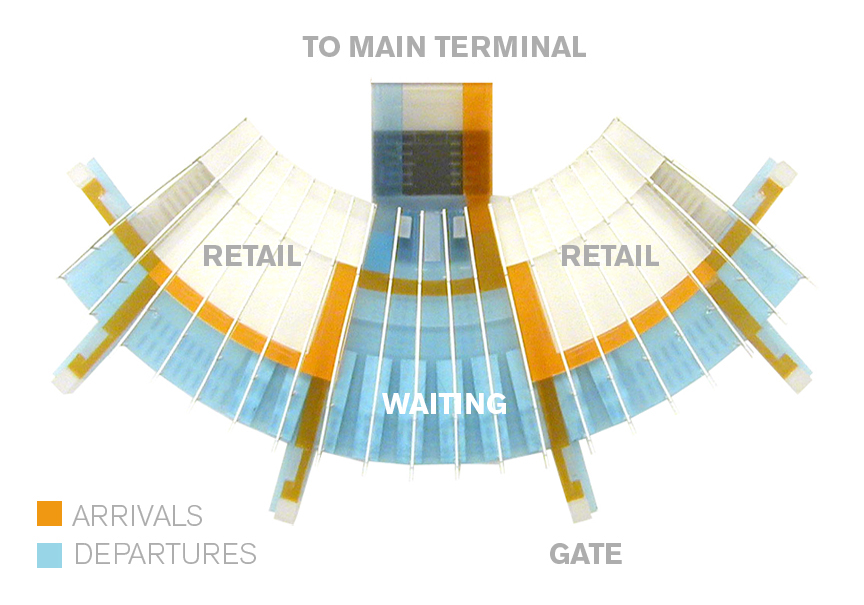









Client: Greater Toronto Airports Authority
Type: Architecture/ Interiors
Size: 170,000sf
Budget: -
Status: Pier "F" & Terminal 1-Completed 2004
Role: Junior Architect/ Design Team Member
Office: Skidmore, Owings and Merrill
This new International Arrivals and Departures Pier is part the new Terminal 1 development, which is the centerpiece of the overall masterplan development by the Greater Toronto Airports Authority. Terminal 1 will accommodate approximately 29 million passengers annually by 2015. Together with four pier buildings that extend out into the airfield, the curved terminal will have an area of about four million square feet and provide a total of 77 gates.
Programmatically, both Pier “F” and Terminal 1 focus on controlling pedestrian circulation flows and in particular, the stratification of arriving and departing passengers for security concerns. Formally, the architecture explores developing transitions from one space to another through the use of skylights and the filtering of light. Thresholds are defined by passing through “bands of light” from above.
Type: Architecture/ Interiors
Size: 170,000sf
Budget: -
Status: Pier "F" & Terminal 1-Completed 2004
Role: Junior Architect/ Design Team Member
Office: Skidmore, Owings and Merrill
This new International Arrivals and Departures Pier is part the new Terminal 1 development, which is the centerpiece of the overall masterplan development by the Greater Toronto Airports Authority. Terminal 1 will accommodate approximately 29 million passengers annually by 2015. Together with four pier buildings that extend out into the airfield, the curved terminal will have an area of about four million square feet and provide a total of 77 gates.
Programmatically, both Pier “F” and Terminal 1 focus on controlling pedestrian circulation flows and in particular, the stratification of arriving and departing passengers for security concerns. Formally, the architecture explores developing transitions from one space to another through the use of skylights and the filtering of light. Thresholds are defined by passing through “bands of light” from above.

