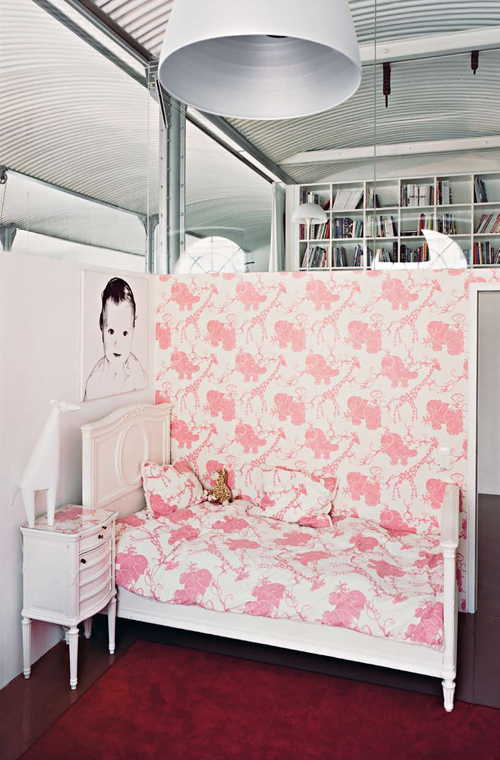N.Y. LOFT- feeling in Vienna
Location: Vienna/Austria
Completion: 3/2005
Photo credits: Nenad / LOEBELL Architects ZT
Loft-living is the quintessential New York experience
Vienna Augarten. The entire warehouse was converted into lofts for living and office space. A family of four resides at the loft shown here.
The design shows an authentic single room concept, inspired by the example of classical New York lofts (Andy Warhol, Factory 1963). No walls, but three `boxes´ with the different usage, divide the 260m² corner loft space into different zones with different privacies.
The children rooms are acoustically separated with ceiling height acoustic glass elements.
The parents' bedroom can be seperated with from the living area with a huge sliding door which is hidden behind the kitchen block. At night a huge white blackout curtain separates visually the living area from the kid's space. The top of the boxes form either the library or an office space. Sometimes the top of the boxes are closed with glass elements to let the natural light come into the room beneath and to give the individuals a more generous sense of space.
The simplicity of the design concept, the conservation of the industrial character and the individual furniture pieces, make the loft a very individual family space.
Completion: 3/2005
Photo credits: Nenad / LOEBELL Architects ZT
Loft-living is the quintessential New York experience
Vienna Augarten. The entire warehouse was converted into lofts for living and office space. A family of four resides at the loft shown here.
The design shows an authentic single room concept, inspired by the example of classical New York lofts (Andy Warhol, Factory 1963). No walls, but three `boxes´ with the different usage, divide the 260m² corner loft space into different zones with different privacies.
The children rooms are acoustically separated with ceiling height acoustic glass elements.
The parents' bedroom can be seperated with from the living area with a huge sliding door which is hidden behind the kitchen block. At night a huge white blackout curtain separates visually the living area from the kid's space. The top of the boxes form either the library or an office space. Sometimes the top of the boxes are closed with glass elements to let the natural light come into the room beneath and to give the individuals a more generous sense of space.
The simplicity of the design concept, the conservation of the industrial character and the individual furniture pieces, make the loft a very individual family space.







