The replacement of the existing run-down main building at the CrossRoads Homeless Shelter not only required an innovative and sensitive design, but also an assembly which could be swiftly constructed, minimizing the impact on the shelter’s operation. SIP panels were chosen for their efficiency, speed of construction, and ability to allow for large openings, increasing the amount of natural light entering the spaces. Color and textured material were widely used to brighten and add interest. Particular attention was paid to accommodating all types of residents (family, single, male, female) at all stages of transition and re-establishment.
Completed with Driver-Ryan Architects.
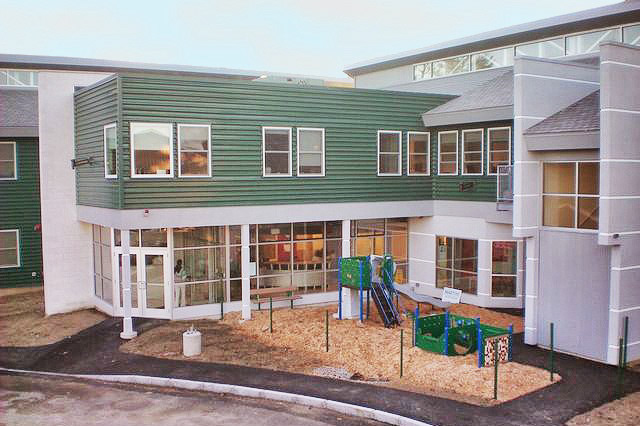
Photo of the completed exterior, looking towards the entrance and children’s play area
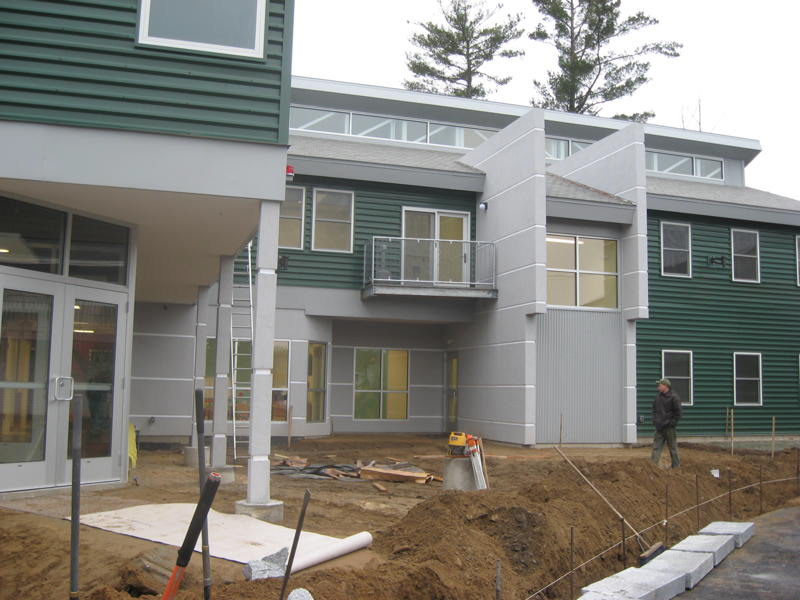
Photo during contruction.

Entrance and reception.

Children's area.
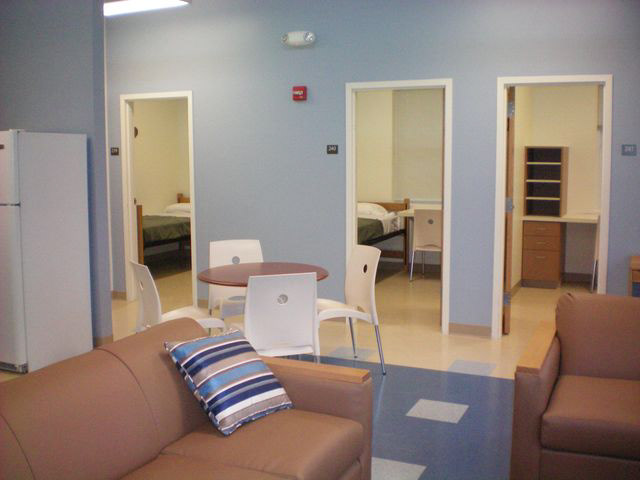
Family living quarters, including seperate bedrooms, living room, and kitchen.
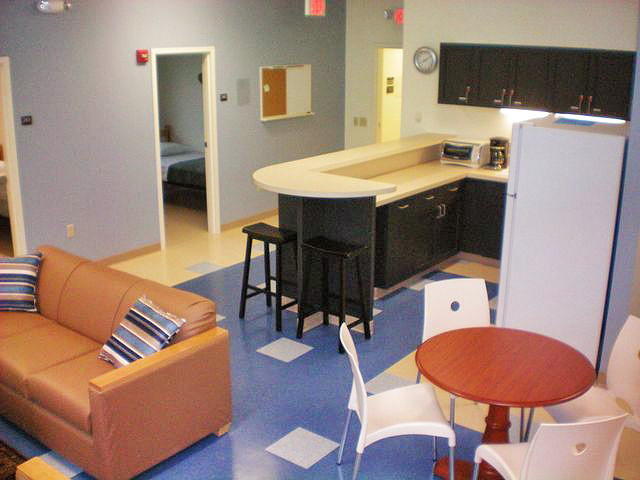
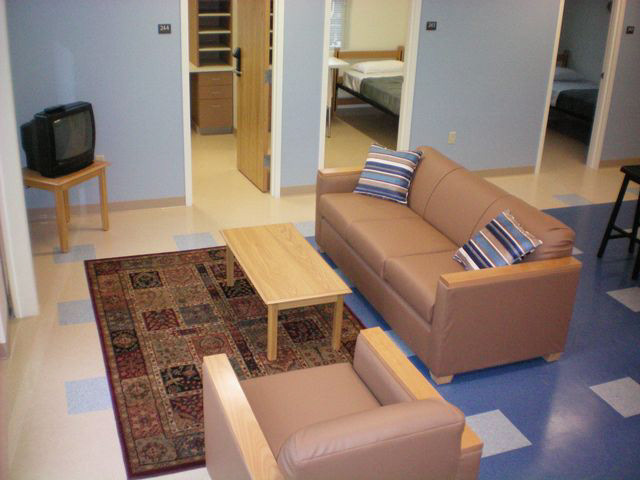
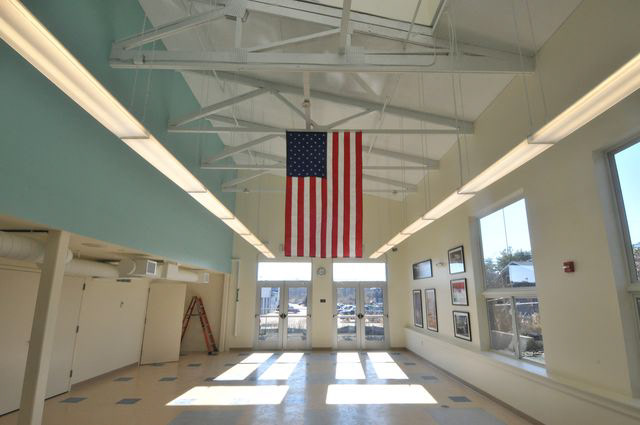
Dining Hall.


Group sleeping areas, intended for single overnight stays (with access to meals and showers). Sperate areas for males and females.
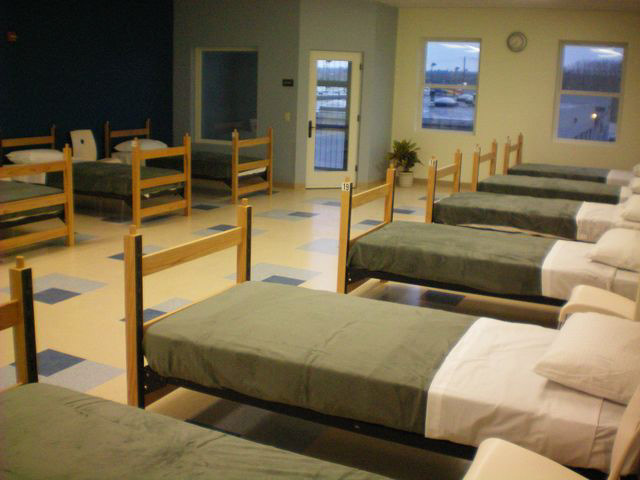

Resource room, with access to computers and internet, and counslers for skill training and job searching.
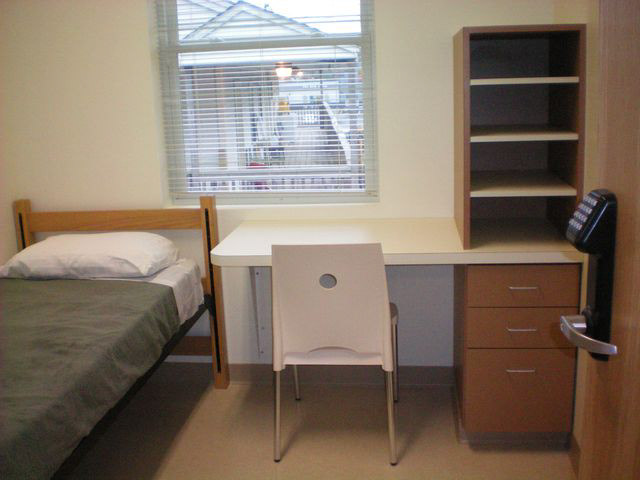
Private rooms with desk and storage for transitory individuals.
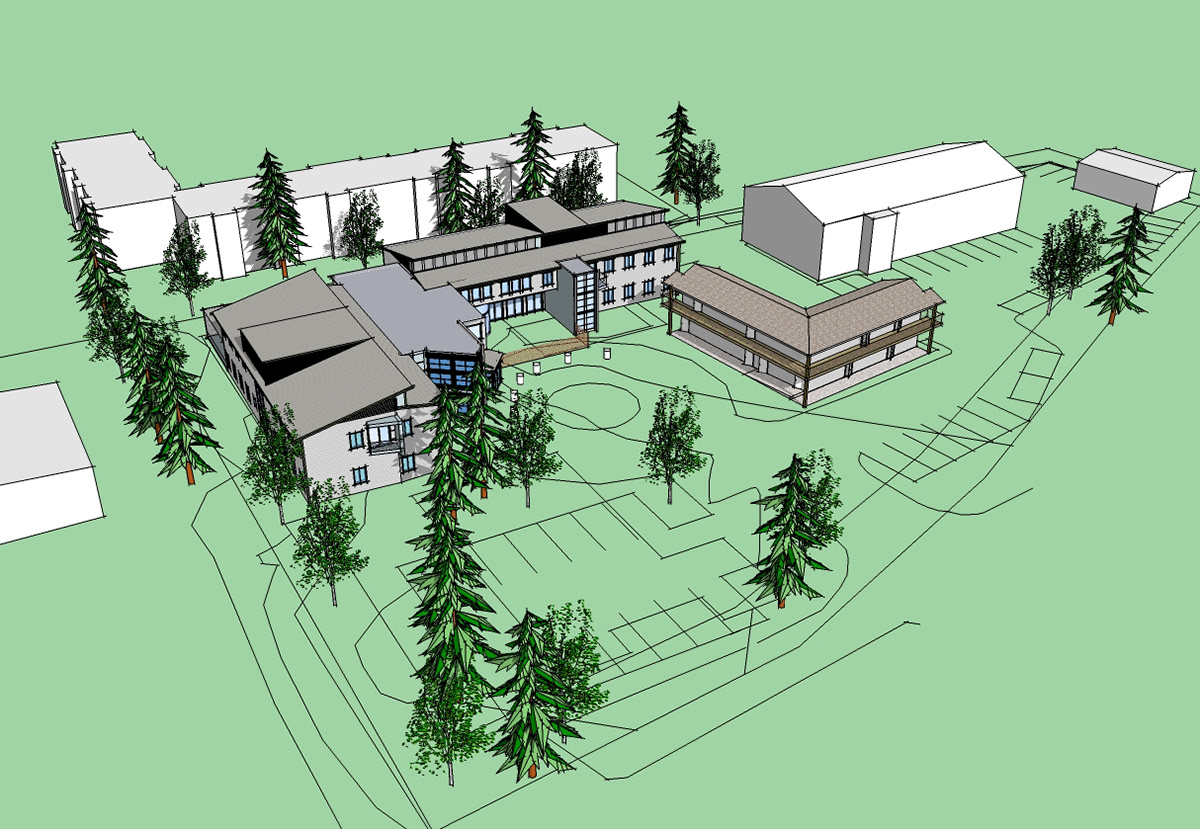
Sketch-Up model done in the preliminary design stages to illustrate the proposal for the building and site.
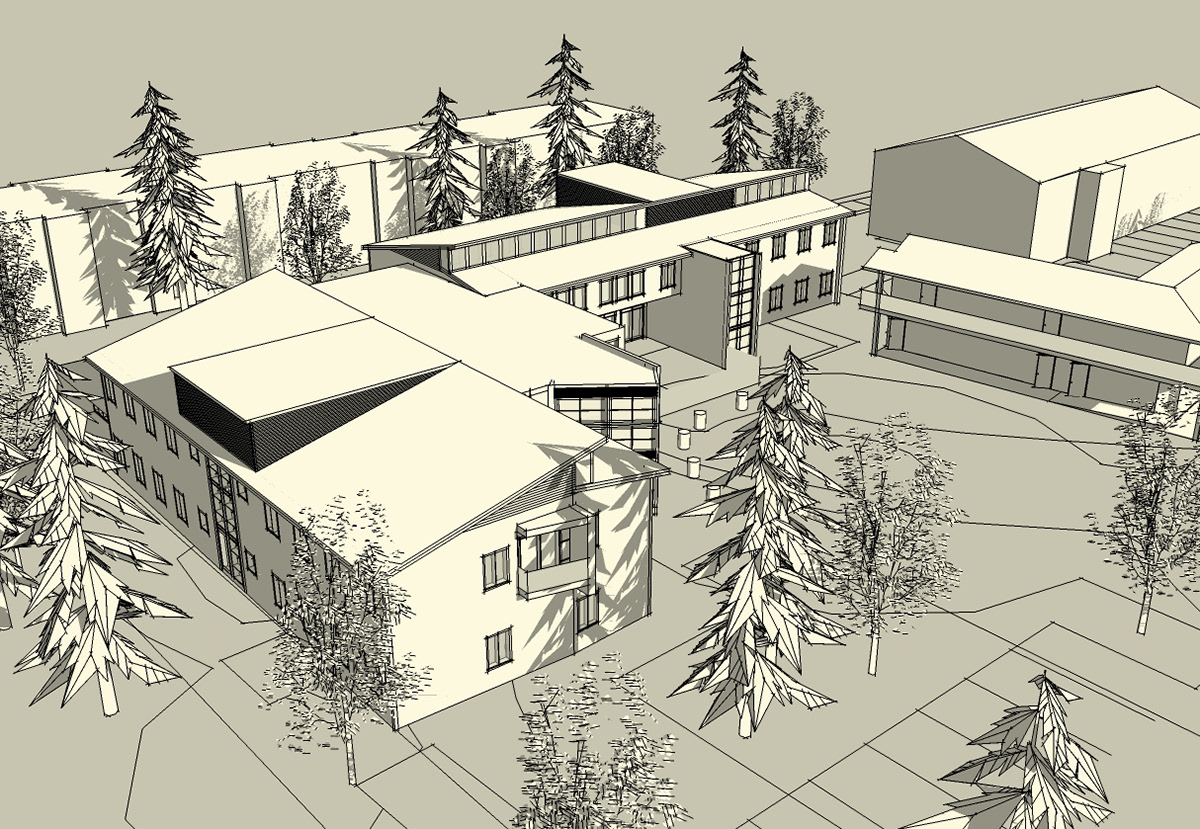
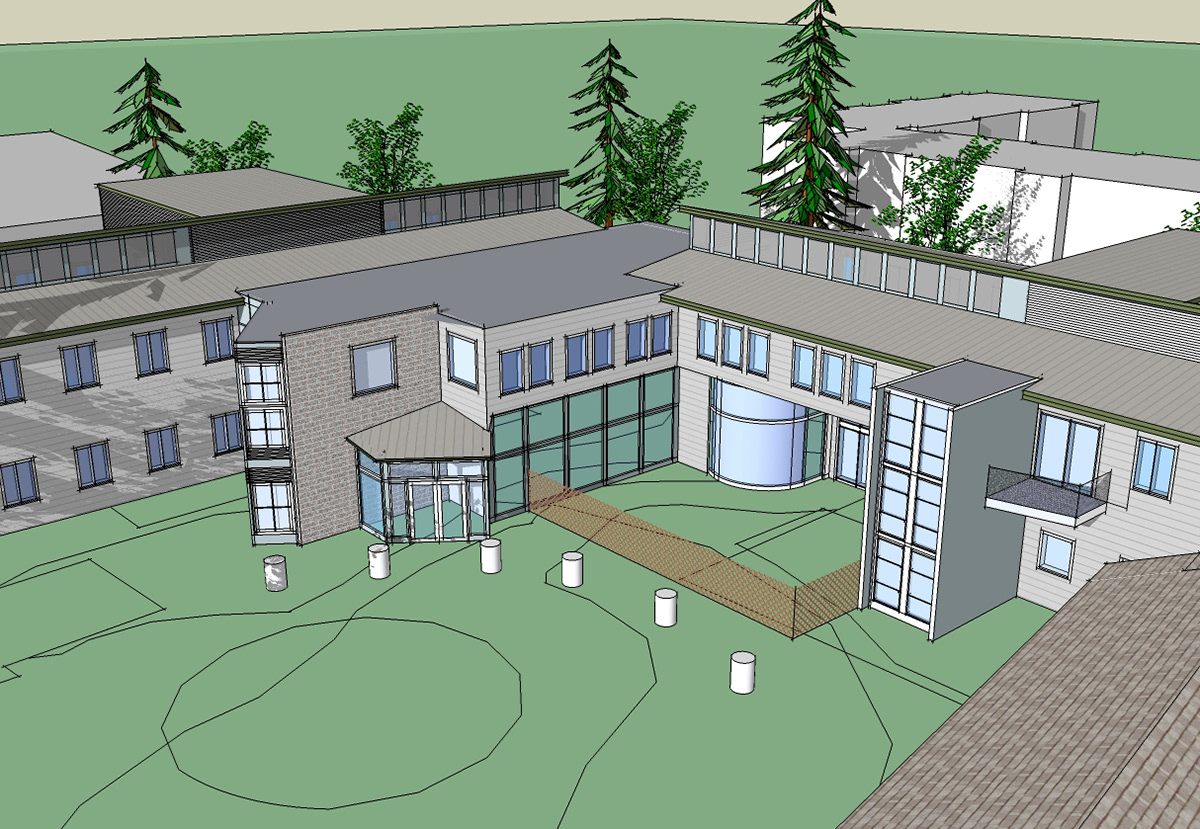
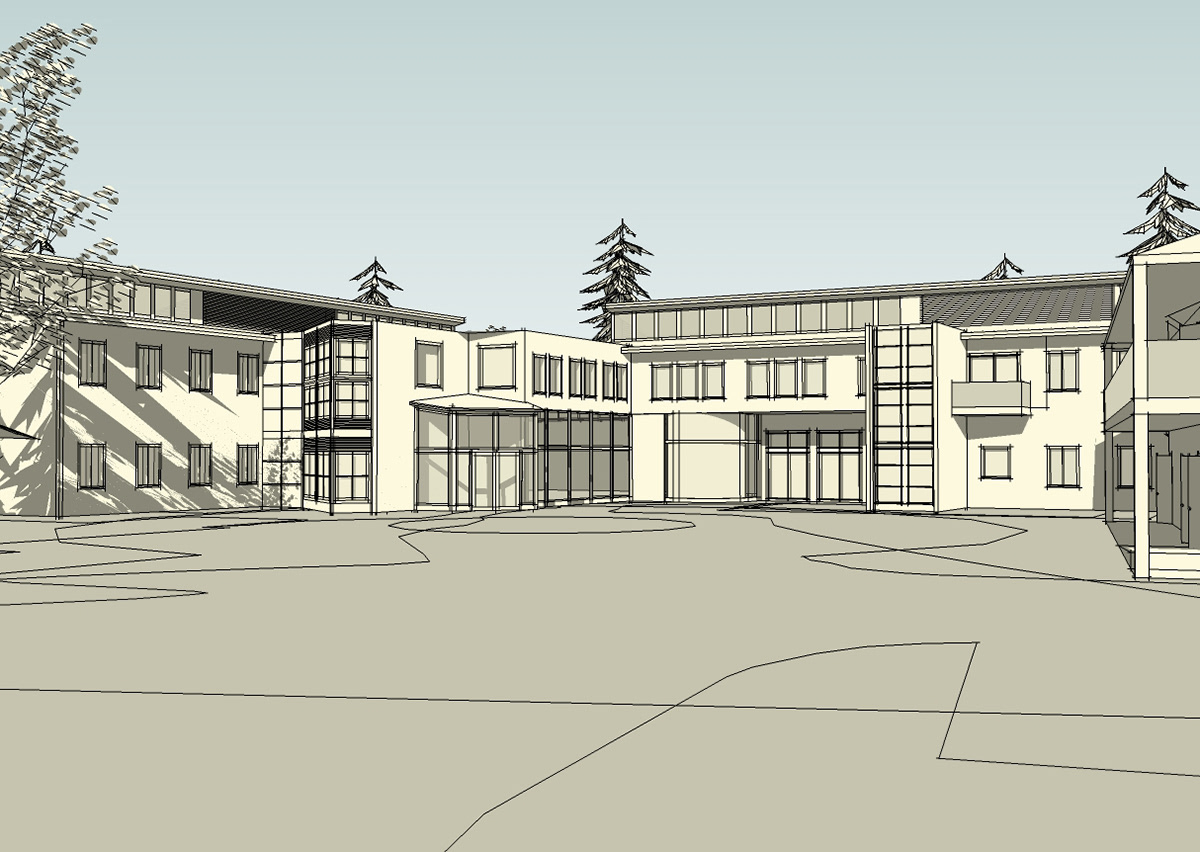
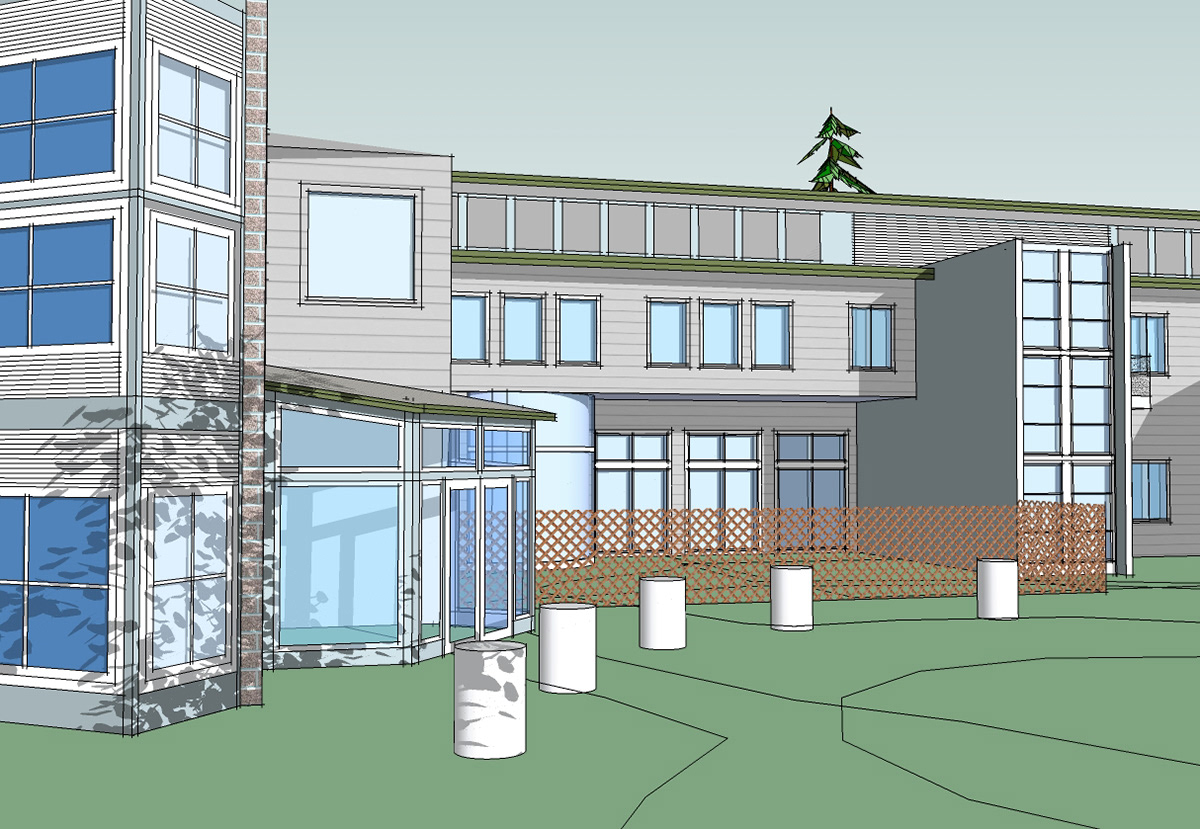
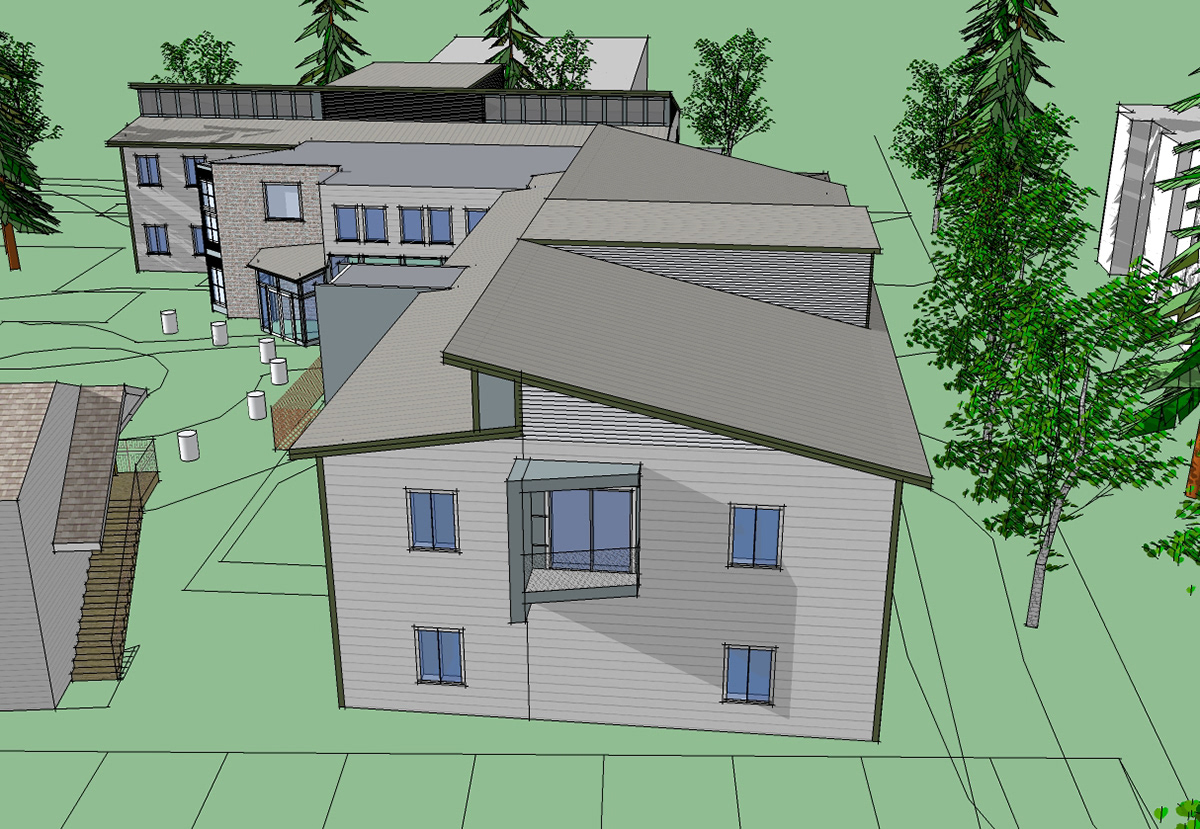
Video created by CrossRoads Homeless Shelter showing a walk-through the newly completed facility.


