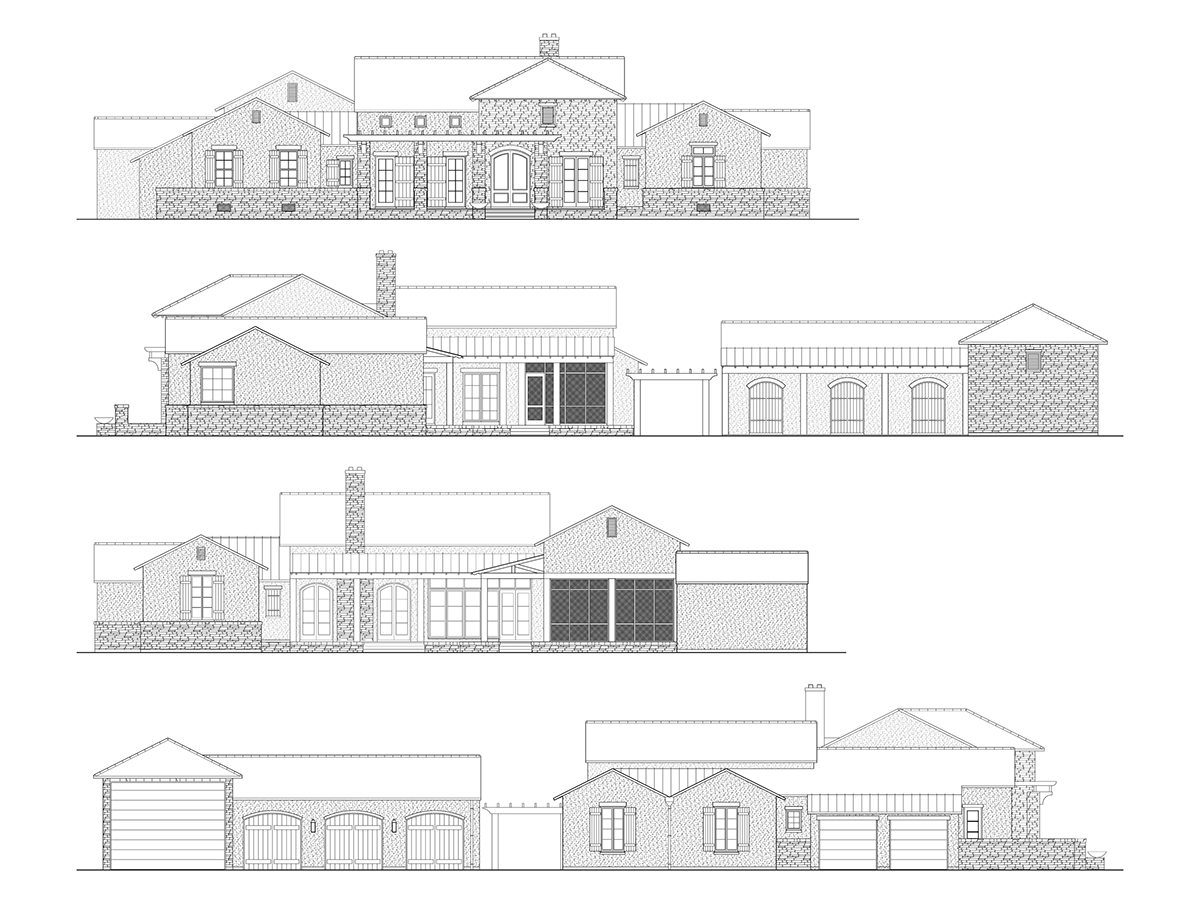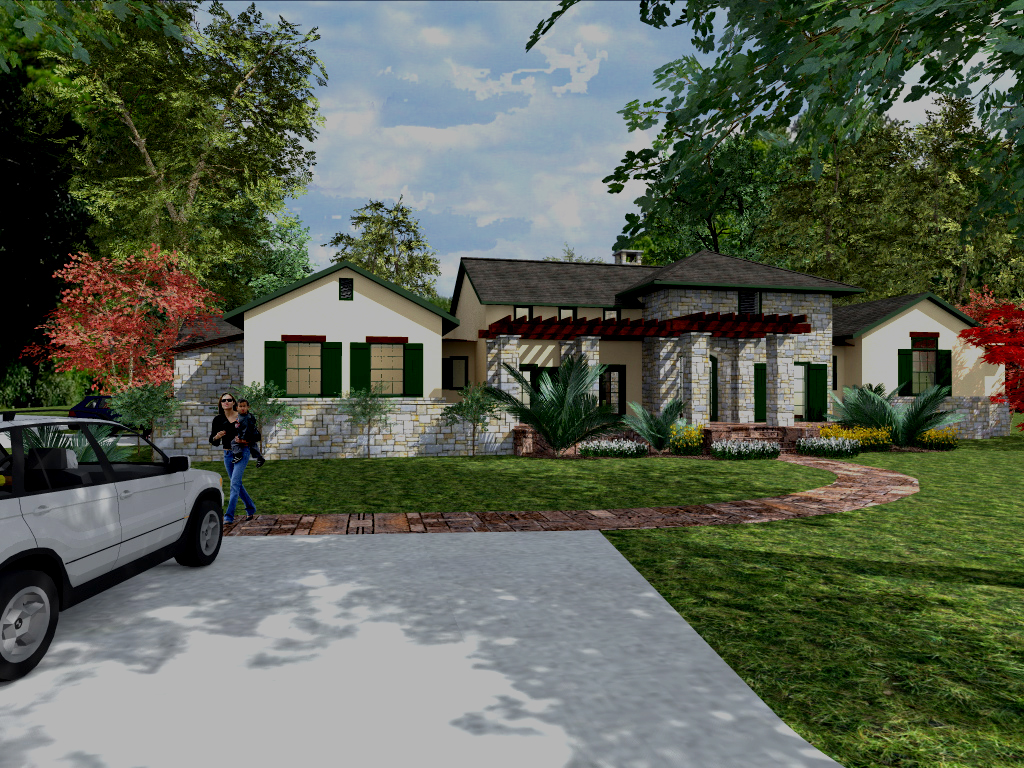
Created in Revit
Rendered in Artlantis Studio
Rendered in Artlantis Studio
DUET RESIDENCE
LAROSE, LA
Remson Haley Herpin
The clients came to us with a photo of a modern, West Texas style "ranch" that they wanted us to use as inspiration for their new home which was to be located on Bayou Lafourche near Galliano, La.
Texas Limestone, Slate and Copper roofs, and Heavy Timbers were the materials utilized to express the West Texas vernacular while trying to emulate a sprawling ranch with
The clients knew what spaces they wanted in their home and had a program already in mind. They wanted one side of the house to be for their two teenaged children and wanted the children’s side to be away from the Master Bedroom wing. With the floor plan layout, a separation was created, while at the same time remaining strongly connected for the purposes of family unity and security.
The Client's were very pleased with the layout of the plan and also the exterior appearance of the house. The low, heavy, ranch appearance with clean and simple lines was exactly what they wanted.
I created the floor plan layout and the initial exterior design. Firm principal Chris Remson used my exterior design as the main basis for the final exterior design which is presented here.
I created the images below in Revit while my colleague William Powell created the AutoCAD images.

Floor Plan created in AutoCad

Elevations created in AutoCad

Site Plan created in Revit

Created in Revit
Rendered in Artlantis Studio
Rendered in Artlantis Studio

Created in Revit
Rendered in Artlantis Studio
Rendered in Artlantis Studio

Created in Revit
Rendered in Artlantis Studio
Rendered in Artlantis Studio

Created in Revit
Rendered in Artlantis Studio
Rendered in Artlantis Studio

Created in Revit
Rendered in Artlantis Studio
Rendered in Artlantis Studio

Created in Revit
Rendered in Artlantis Studio
Rendered in Artlantis Studio


