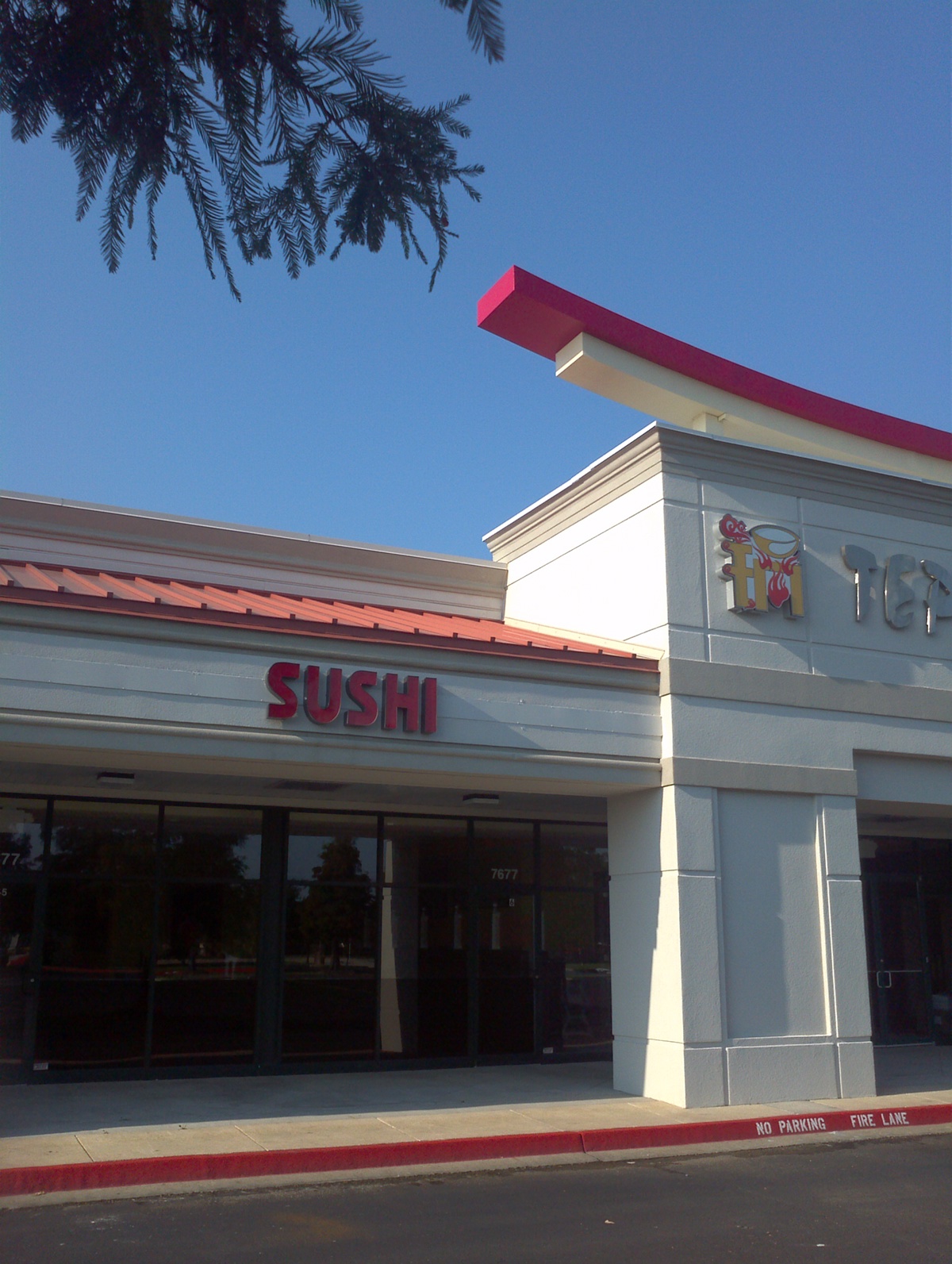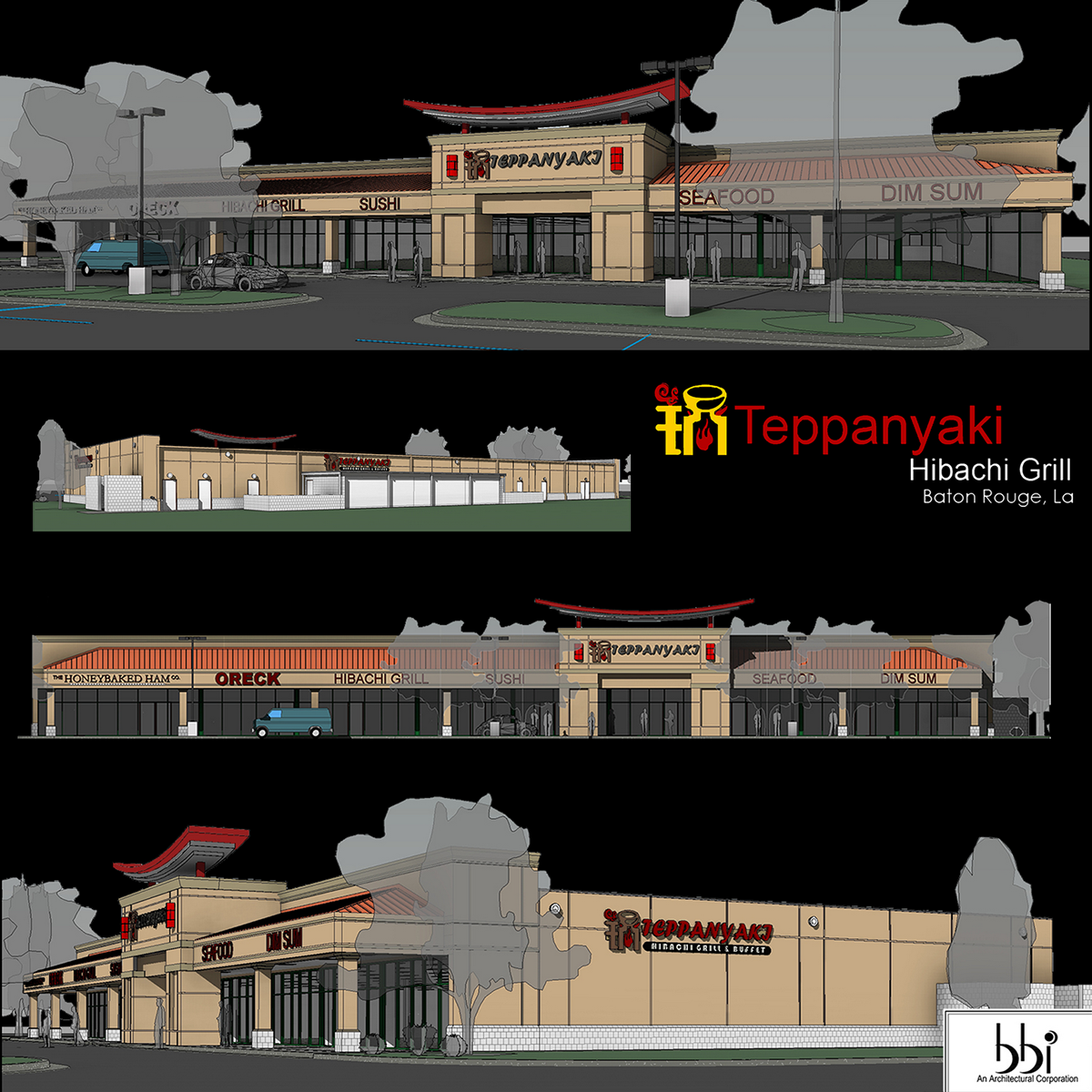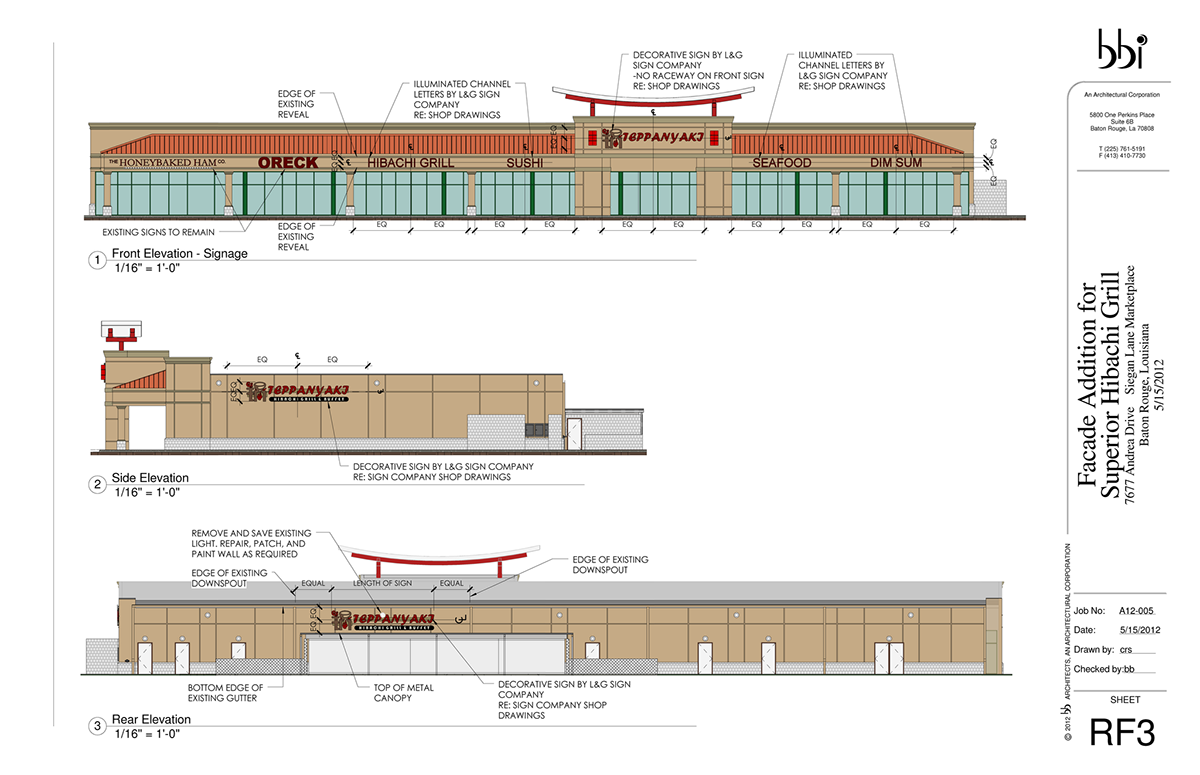
When the restaurant owner approached BBI Architects about this project, the interior build-out of the restaurant had already begun. What he needed was a design for renovating the shopping center's existing facade. More specifically, design an "entrance tower" which would draw attention to his restaurant while improving the overall aesthetic of the existing facade.
As usual, budget was a high priority and the owner wanted to keep costs as low as possible. We also had to consider that this was a leased space which was owned by a property management company. They had their own concerns about the design and how well it would work in the context of not only the existing building; but the existing Shopping Center as well.
With budget and the environment in mind, demolition to the existing building was kept to a minimum. This was accomplished by a design that would "snap on" to the existing building by utilizing the existing steel structure which I found to be more than adequate to support the addition.
With budget and the environment in mind, demolition to the existing building was kept to a minimum. This was accomplished by a design that would "snap on" to the existing building by utilizing the existing steel structure which I found to be more than adequate to support the addition.
I wanted the design to have an Asian aesthetic but still be neutral enough to function as an appropriate entrance for any future tenants. When I presented the design to the restaurant owner and the property owner, they were very pleased. The restaurant owner felt that it was a good icon for his restaurant and the landlord was appreciative of how it enhanced the quality of the shopping center without completely renovating it.

Facade prior to construction

Presentation View

Photo of Completed Facade


Since this was an Asian Cuisine restaurant, I looked to China, Japan, and Thailand for inspiration. All of these nations are represented in the food served at the restaurant, but the design was inspired by a Traditional Japanese Shrine.

I was able to design the new entrance to be installed on the existing building with almost no demolition. The new construction is stucco over metal studs that were attached to the existing steel structure.

I envisioned the niches as areas on which the owner could display artwork, signage, or anything he desired. I felt it would add to
the purpose of this building element as "The Entrance".


Examples of construction drawings created from the Revit model.

Examples of construction drawings created from the Revit model.



