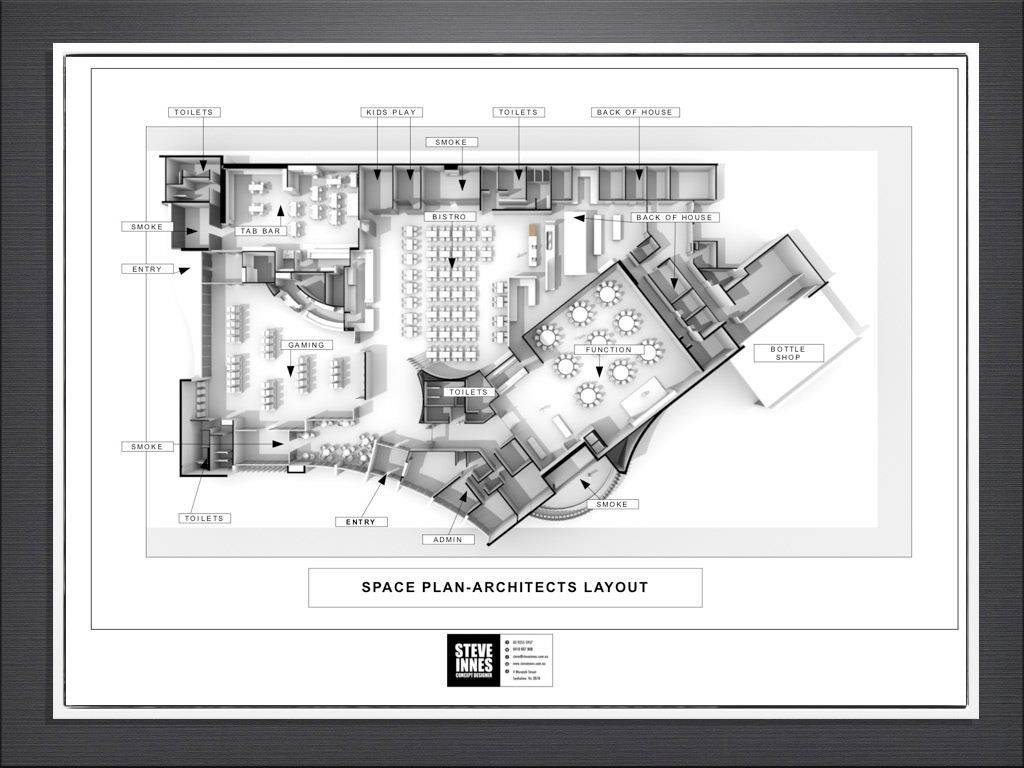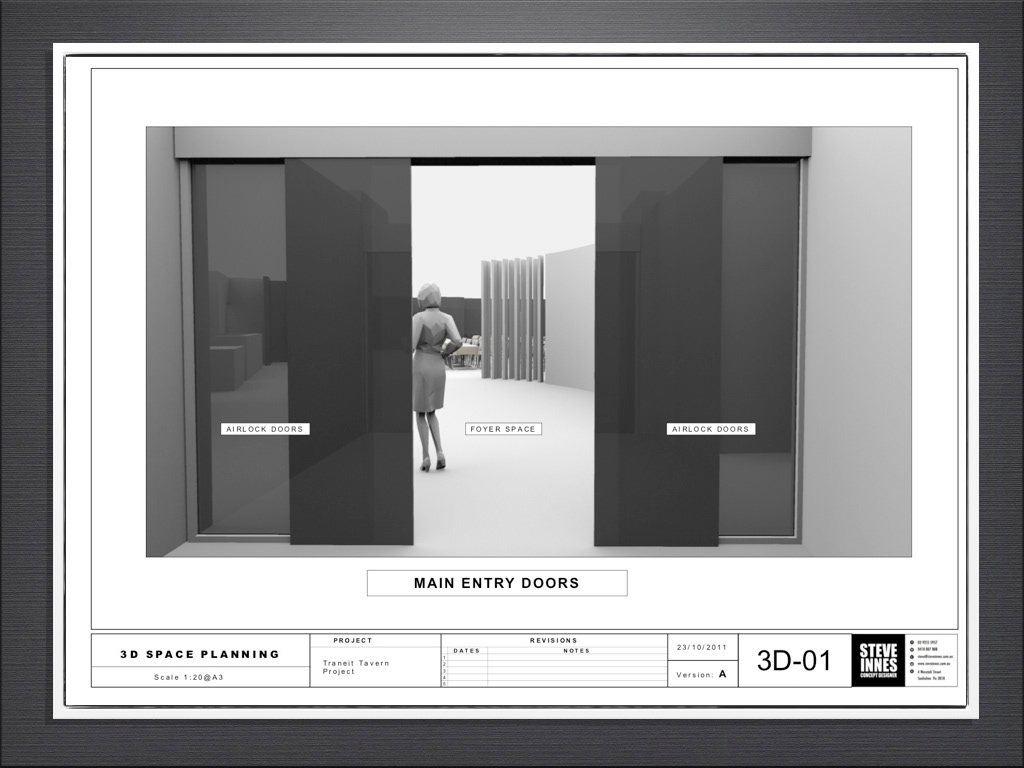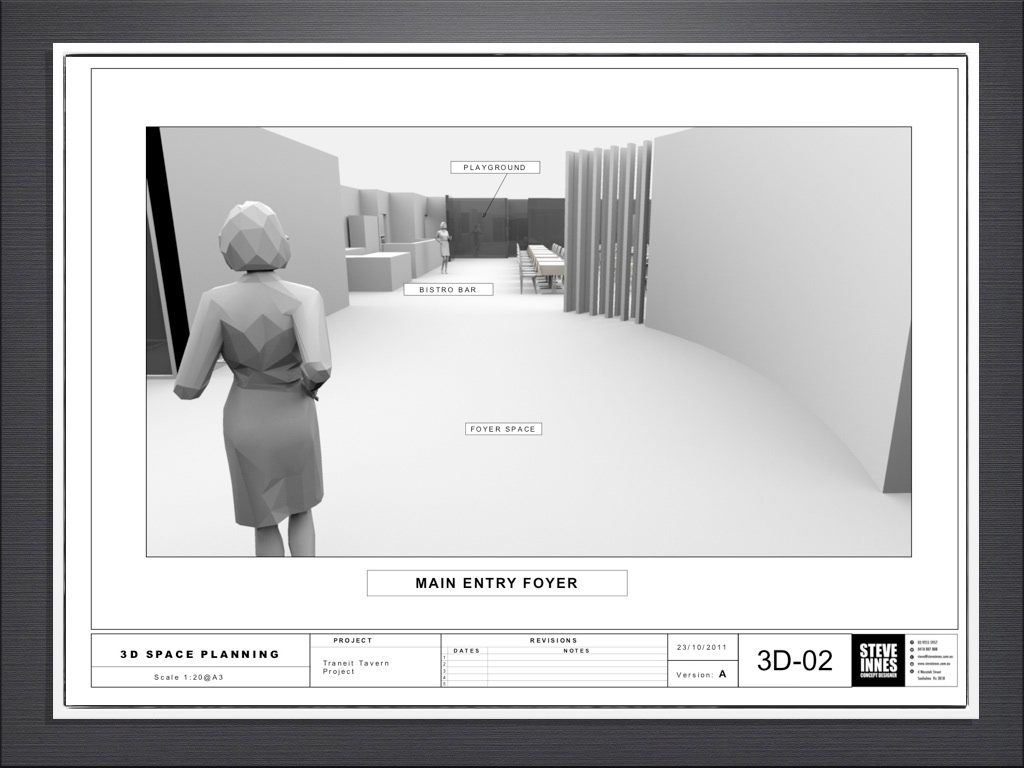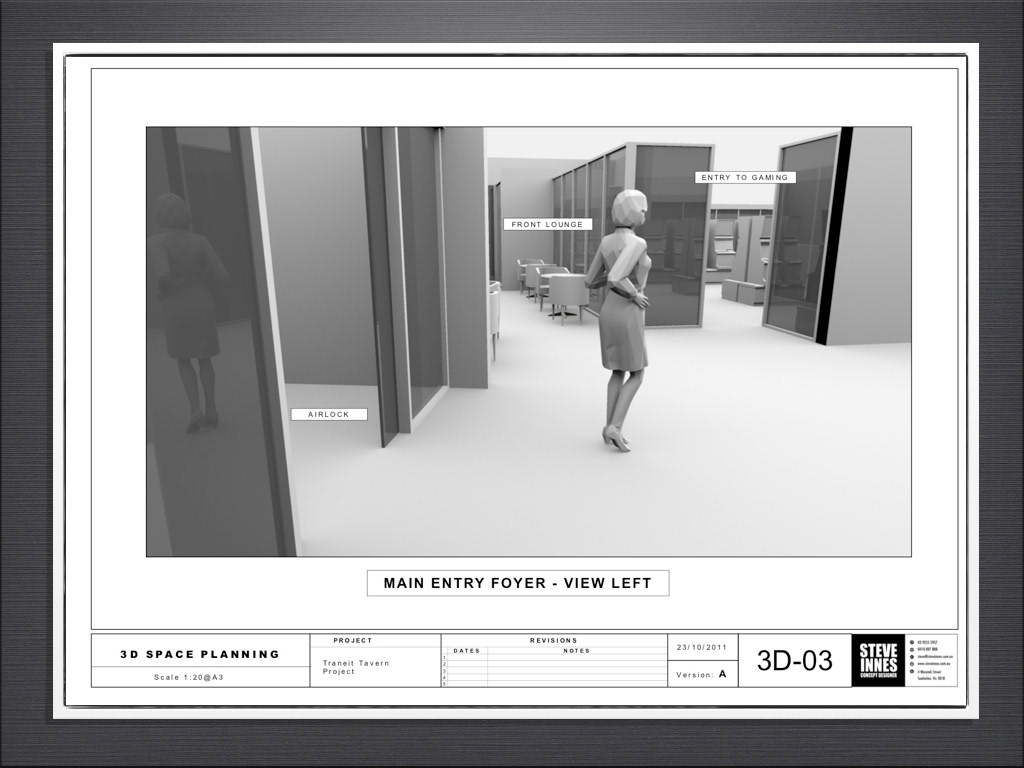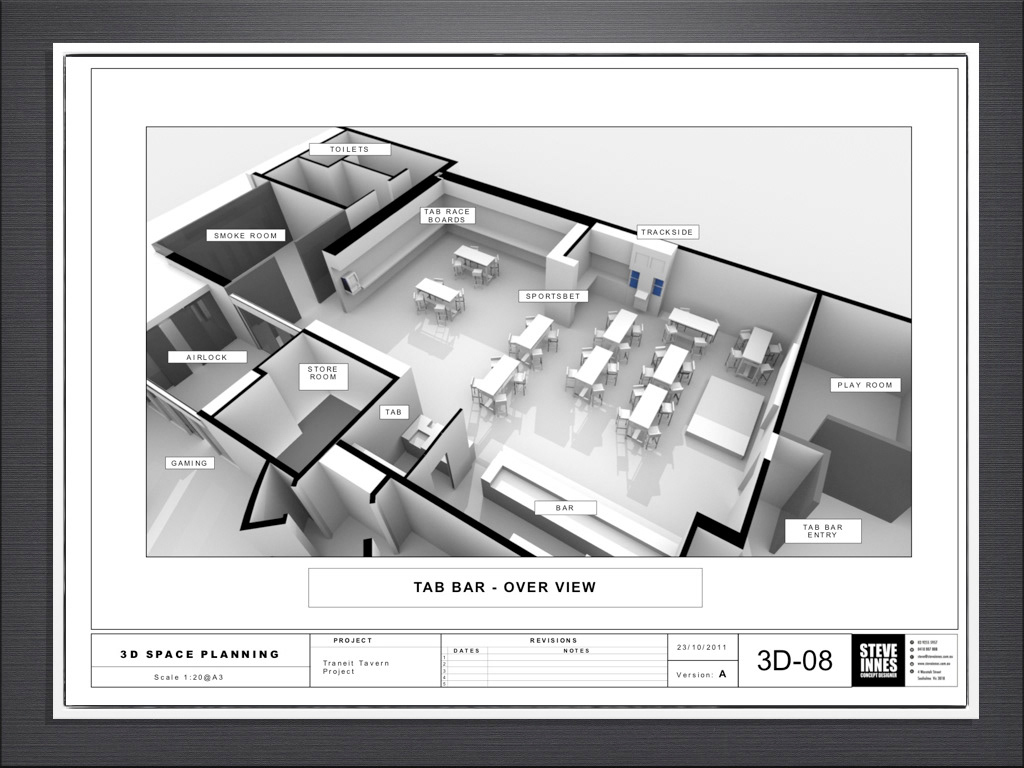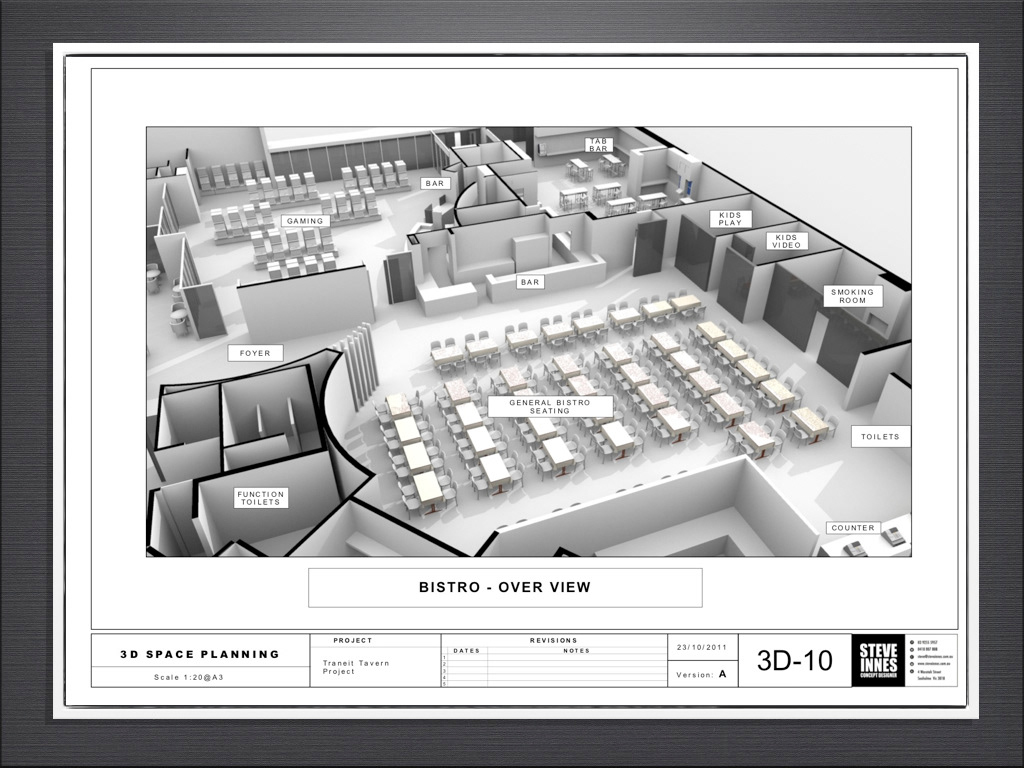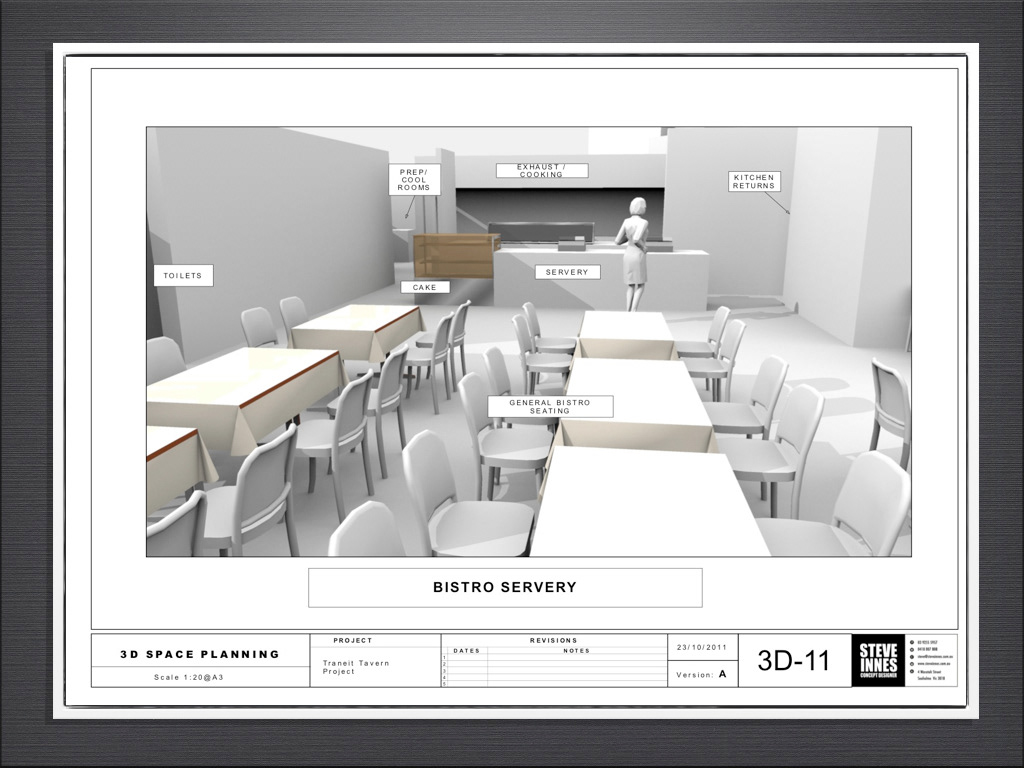3D Visuals
Visualisation of Architects plans
Example of a visualisation of proposed works as submitted by architect, the client was having trouble in understand what the their architects had designed in the form of layouts etc. The client requested a 3D model in basic 3D form to see the "space" better. The model was only used for that purpose, hence the "non comittal" colours and textures rendering.
