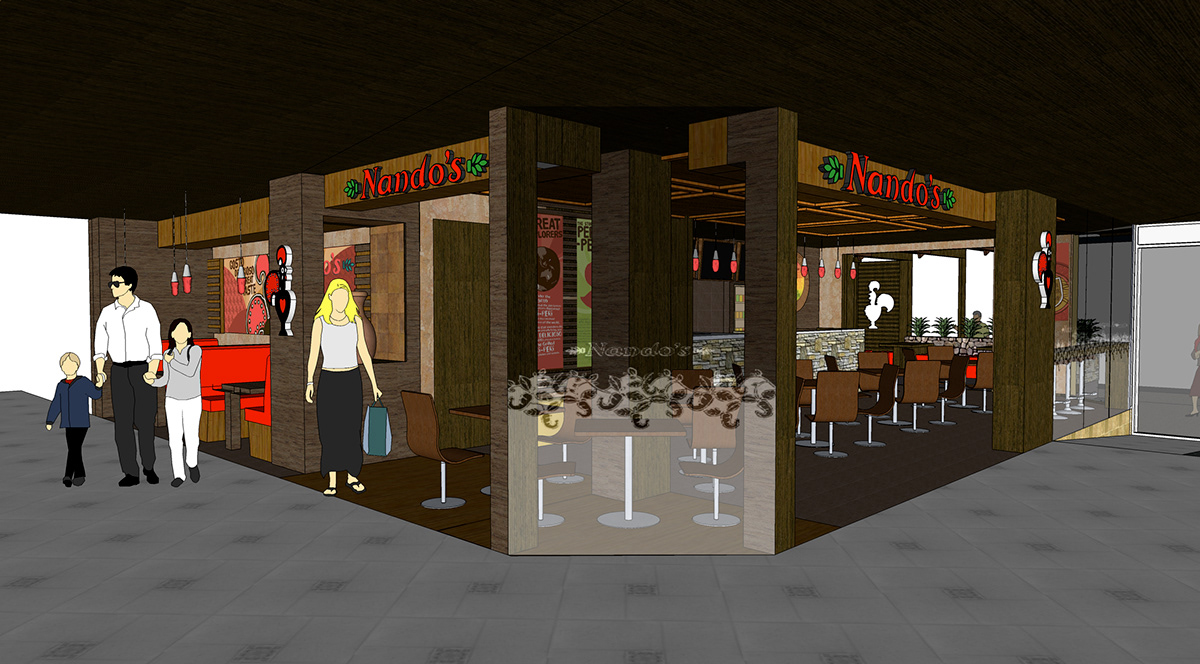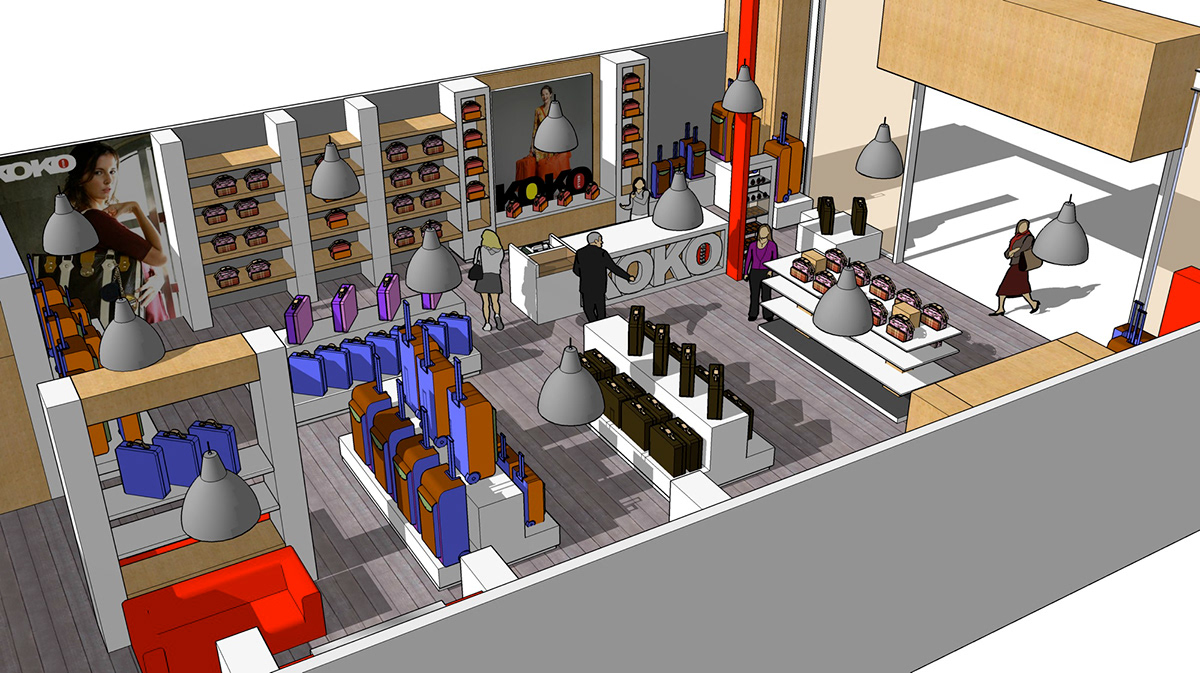3D CONCEPT INTERIORS MODELS
Here is a selection of 3D models created as concepts for Clients
Here is a selection of 3D models created as concepts for Clients
As a better way to convey ideas to a client I offer a design service that is based in interior modelling of the ideas.
In the past many clients had problems understanding ideas and I found that 3D modelling is the key to help this process, whilst I have many many 3D models I have done over the years for clients in many various forms of design and renderings I have put together a style sheet for you to view showing the many styles from simple models to more complexed photo renderings which is the next step to making the models come alive.
I have included some basic modelling and then showing the rendered version to see the difference.
Models found here are from random projects I have designed which incorporates retail & hospitality, furniture design.




A Model created for Su Presley Interior Design on a apartment chain foyer proposal

A Model created for Su Presley Interior Design on a apartment chain foyer proposal

Concepts of Table patterns in different timbers for Shadow Fax Winery ( rendered image )

Interior concepts for early work on Shadowfax Winery interior proposals ( non rendered )

Rendered image of Shadowfax Winery kitchen servery and pizza oven ( rendered )

Interior Views of Shadowfax Winery interior proposals. ( non Rendered )

Kitchen design for warehouse apartment conversion Smith Street Fitzroy

Courtyard Design for Warehouse Apartment Conversion Smith Street Fitzroy ( Rendered )

Hotel female toilets interior design proposal ( Rendered )

Hotel female toilets interior design proposal ( Rendered )

Bar Layouts for back of bar area preliminary work

Exterior of bar

Bar details

Bar detailing showing operations



























3D model render showing a proposed Fruit shop design


























Creating an upmarket special area for high rollers pokie machines

Shadowfax Winery exterior view of details

Overall view of Shadowfax Winery finish is rusty steel

Warehouse conversion on an old Victorian style building. Model was used for town planning showing new windows and new colour of builiding. The Ground floor area is yet to be developed this shows existing facade. Model from old plans and elevations and photos.

3D model showing period mouldings around the facade


Welcome Stranger Hotel Facade treatment proposal. Basic form.

Proposed New signs and facade treament to Epping Plaza Hotel, concept provided to client and shopping Centre architects for approvals









