Villa at Boscoreale, Pompeii, Italy
Computer reconstruction
Computer reconstruction
This reconstruction of the Villa at Boscoreale was undertaken for THE METROPOLITAN MUSEUM OF ART in New York .

Central peristyle looking north

View of excavation of the villa ca. 1900. Room C, the entry to the villa, is to the right of the photograph and the reconstructed view below shows the view one might have seen on entering into the peristyle. At the top of the photograph can be seen Mt. VesuviusThe excavation was filled in a few years later after most of the wall frescoes were removed,

Central peristyle looking north from room C towards room H
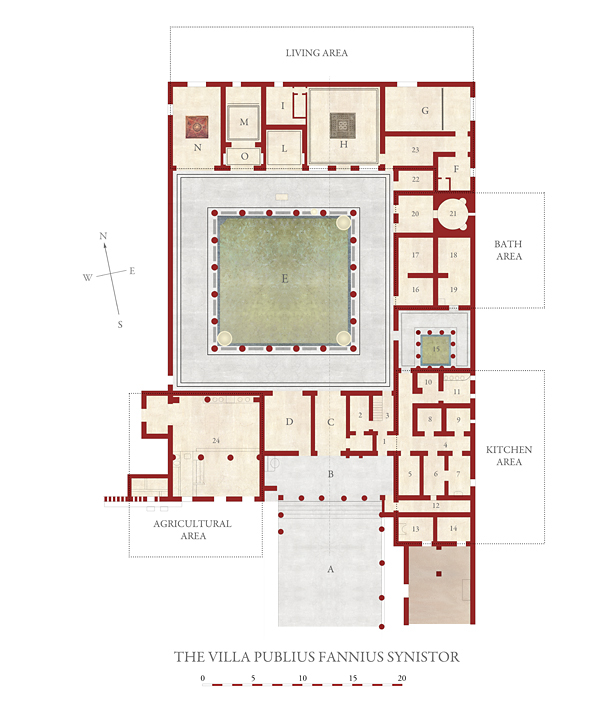
VILLA AT BOSCOREALE floor plan based on the excavation plan by Felice Barnabei, ca. 1900 showing the various areas that make up the different living and working parts of the villa.
The family living quarters were grouped to the north side of the peristyle.
The family living quarters were grouped to the north side of the peristyle.
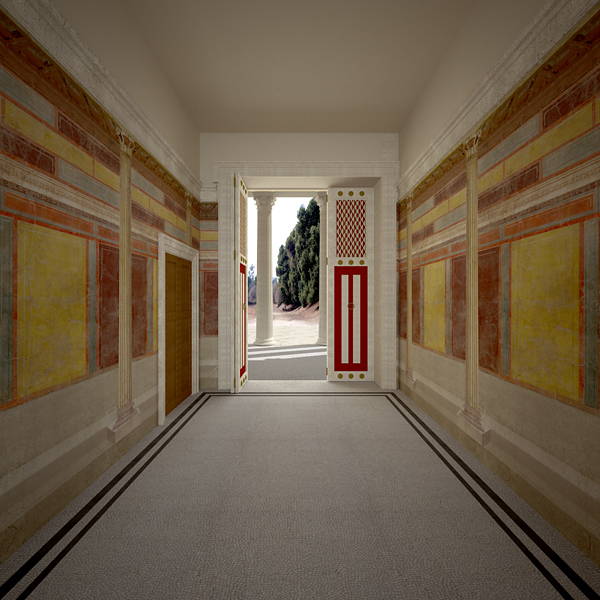
View of room C, the entry to the villa, facing south into the entry courtyard.
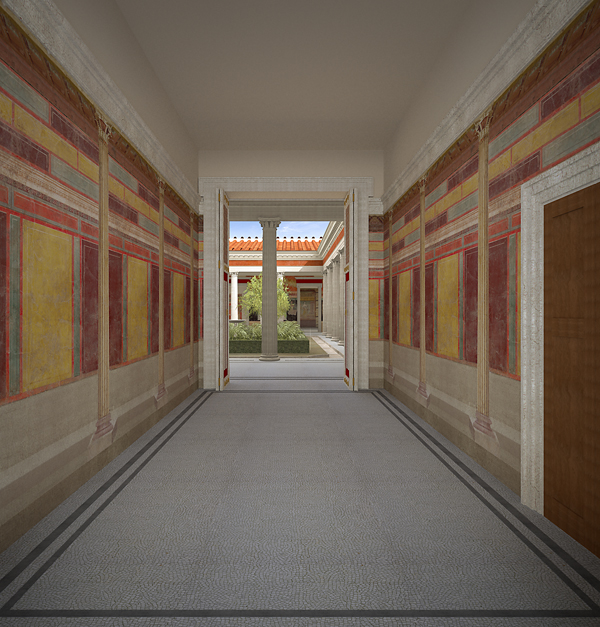
View of room C, the entry to the villa, facing north into the peristyle.

Axonometric of villa from south west

East peristyle looking north towards room N
The peristyle garland is based on a fragment from the MUSEO ARCHEOLOGICO NAZZIONALE DI NAPOLI who owns the copyright to the photograph of the fragment.
The peristyle garland is based on a fragment from the MUSEO ARCHEOLOGICO NAZZIONALE DI NAPOLI who owns the copyright to the photograph of the fragment.
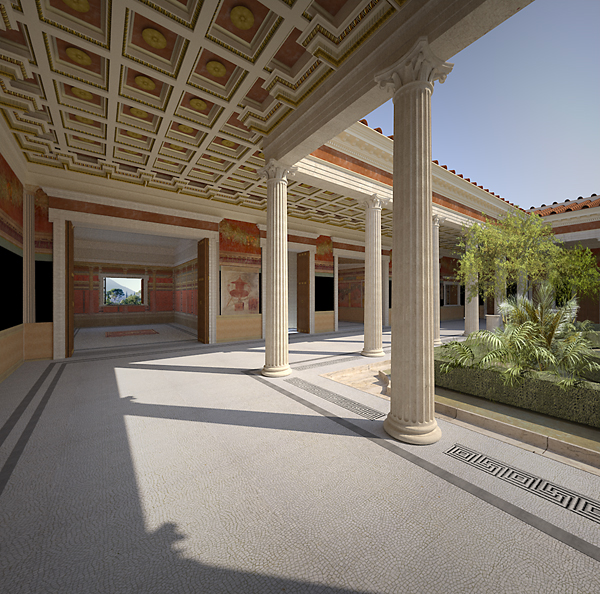
West peristyle looking north east towards room N

The reconstructed frescoes room N are based on drawings by Felice Barnabei

View into room H from the north peristyle

View of the south wall of room H opening into the peristyle

View of east wall of room H. The fresco fragments are in the collection of THE METROPOLITAN MUSEUM OF ART in New York who own the copyright to the photographs of the frescoes.

View of west wall of room H. Copyright of photographs of the fresco fragments owned by MUSEO ARCHEOLOGICO NAZZIONALE DI NAPOLI.

View into room M from the north peristyle
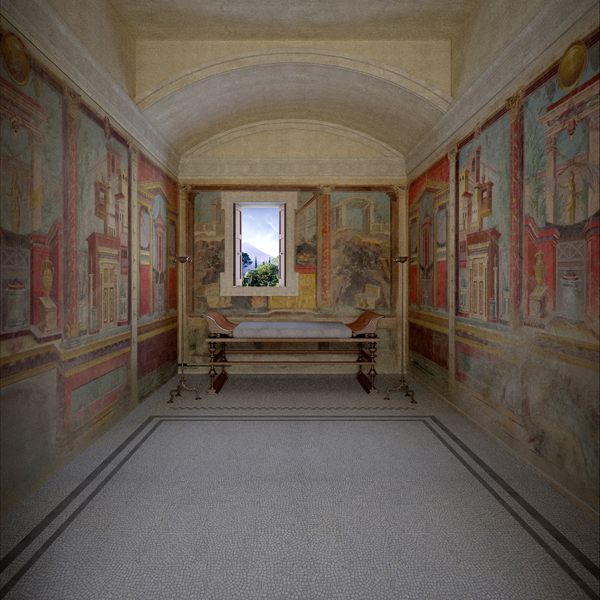
Room M, the cubiculum or sleeping room is exhibited at The Metropolitan Museum of Art in New York. The renderings produced here are an attempt to place the room in its original context relating it to its external and internal landscape.
Copyright of photographs of the frescoes are owned by THE METROPOLITAN MUSEUM of ART.
Copyright of photographs of the frescoes are owned by THE METROPOLITAN MUSEUM of ART.

View of room M recreating the atmosphere of the room at night.

This recreated view shows the relationship of room M to the peristyle.
Copyright of photographs of the frescoes are owned by THE METROPOLITAN MUSEUM of ART
Copyright of photographs of the frescoes are owned by THE METROPOLITAN MUSEUM of ART
VILLA AT BOSCOREALE—CREDITS:
Acknowledgements and thanks to:
BETTINA BERGMANN, Helene Phillips Herzig '49 Professor of Art, and Roman art; Mount Holyoke College, South Hadley, MA, for the inception, guidance, and expertise in the production of the rendered model.
ROGER ULRICH, for his invaluable work on Roman construction techniques published asRoman Woodworking by Yale University Press.
THE METROPOLITAN MUSEUM OF ART, NEW YORK for permission to use the reproductions of the frescoes in its collection.
KINGS VISUALISATION LAB of London University for the initial input and for the use of the photographic material in its archive.
RUDOLF MEYER, Conservator affiliated with The Metropolitan Museum of Art, for his knowledge and restoration expertise in the rooms shown.
VICKY I, Romanist and garden specialist, for her knowledge and guidance in the representation of the peristyle garden.
JOAN MERTENS, Curator, Department of Greek and Roman Art at The Metropolitan Museum of Art, for her ongoing support and knowledgeable input during the production of the model.
All reconstructions are copyright of JAMES STANTON-ABBOTT. Any mistakes or over-reaching in interpretation of the reconstructions are entirely my own.


