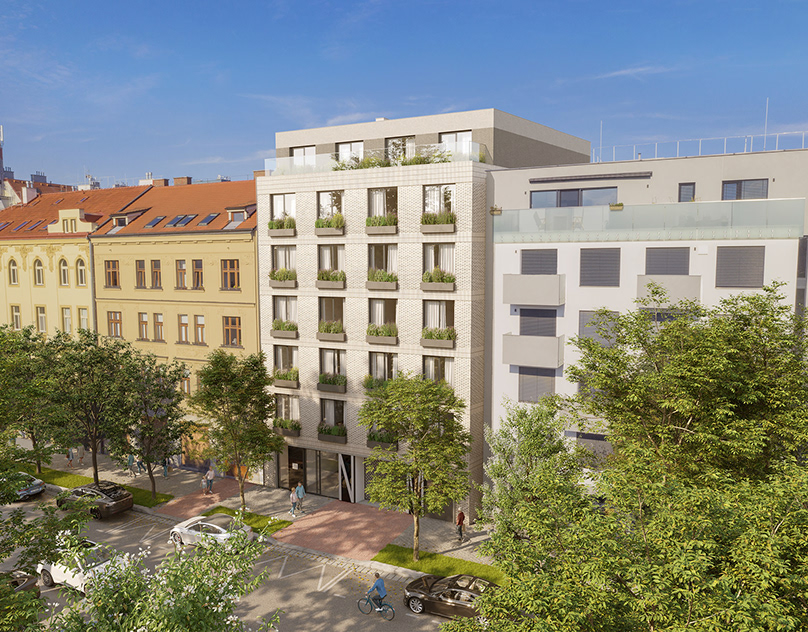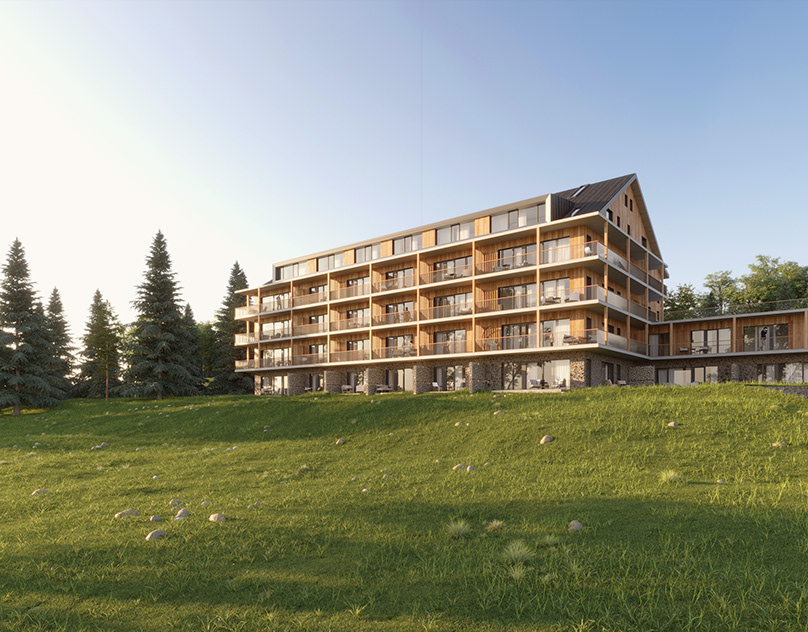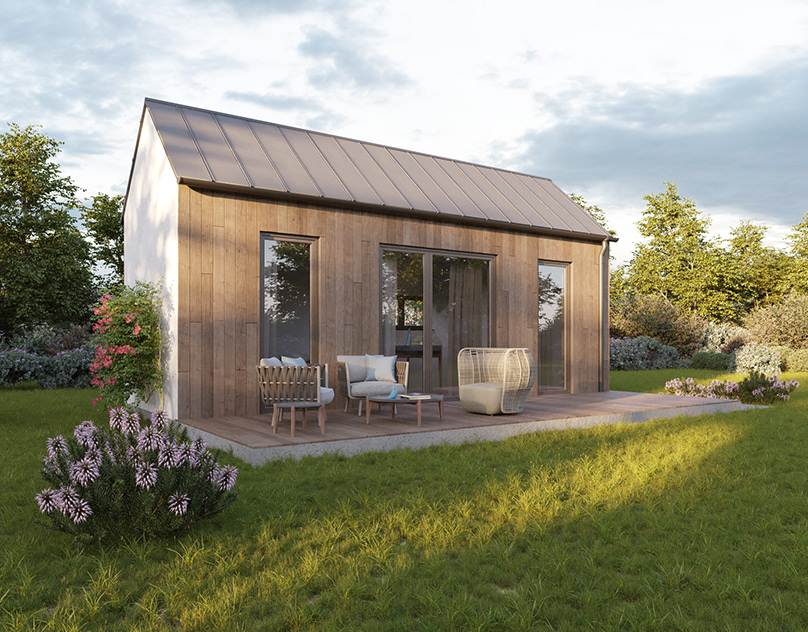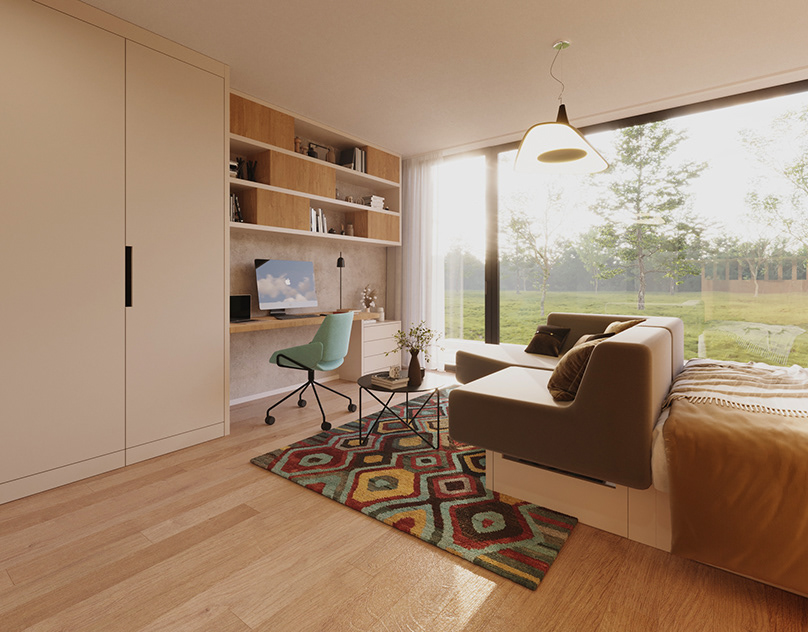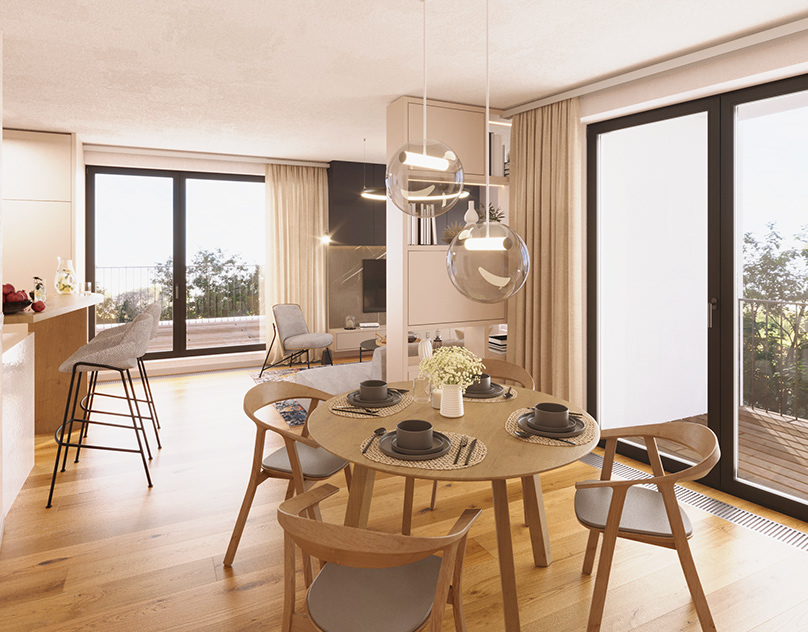
From US$600
We specialize in creating immersive architectural animations for various property types, including apartment buildings, development projects, single-family homes, and more. Our process involves: 1. Collaborating with clients to gather project details. 2. Creating a 3D building model. 3. Providing multiple view options for client selection. 4. Refining selected views with attention to detail. 5. Offering two rounds of feedback and review. 6. Delivering a final high-quality 4K animation.
Within 1 month
1 concept, 2 revisions

