The University of New Orleans Technology Center was established to develop a research incubator on the edge of the campus. The campus is a private-public partnership, where the area is developed by a private developer for the University. Envisioned as a 4 building complex, the first 2 buildings were developed by another architect. The main tenant in the first 2 buildings was the United States Navy and they needed a 3rd building. The Mathes Group was retained to complete that building.
The Mathes Group was charged with implementing ALL the changes and client specific requirements into the spec office building development plans, as learned with the construction of the first 2 buildings. I was involved in the conversion of the CAD documents from the previous architects system to TMG's. I developed the lobby wall sections and details, as well.
COMPLETED: 2001
PROGRAM: 105,000 Sf
BUDGET: $15 Million
CLIENT: University of New Orleans
Architect: The Mathes Group
Contractor:
The Mathes Group was charged with implementing ALL the changes and client specific requirements into the spec office building development plans, as learned with the construction of the first 2 buildings. I was involved in the conversion of the CAD documents from the previous architects system to TMG's. I developed the lobby wall sections and details, as well.
COMPLETED: 2001
PROGRAM: 105,000 Sf
BUDGET: $15 Million
CLIENT: University of New Orleans
Architect: The Mathes Group
Contractor:

UNO-Navy Technology Park Complex
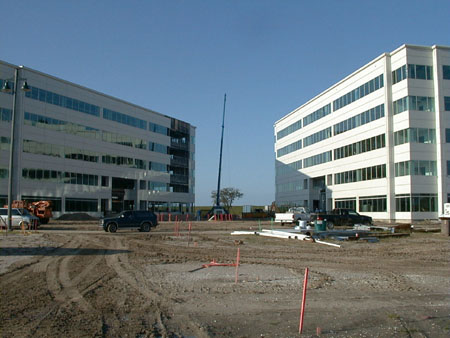
UNO-Navy Technology Park Complex
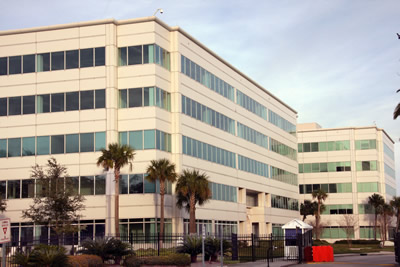
UNO-Navy Technology Park Complex
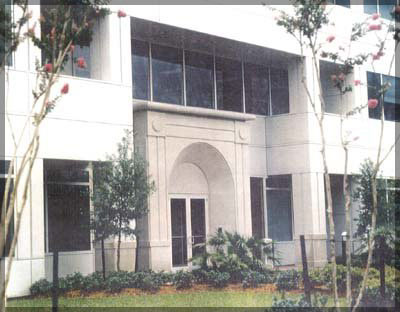
Main Entry.
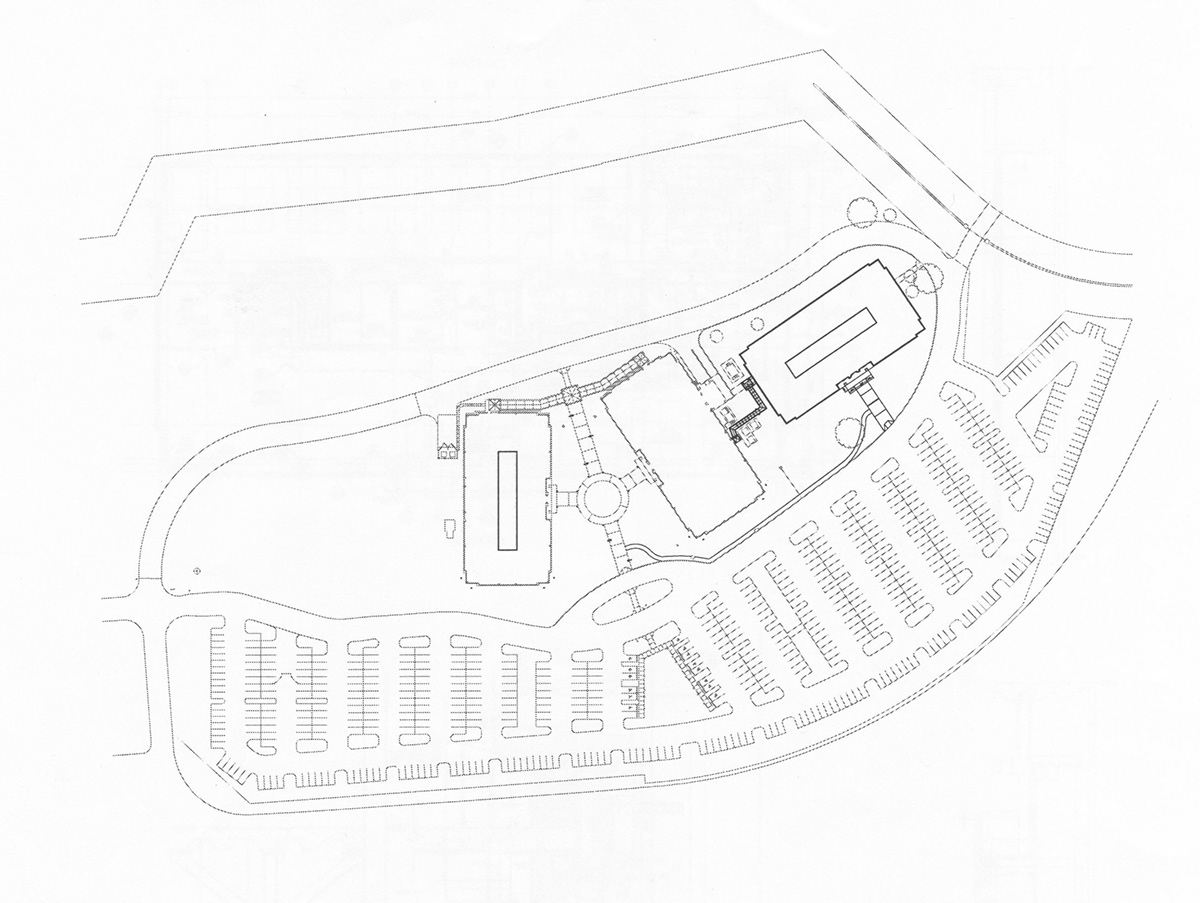
Site Plan
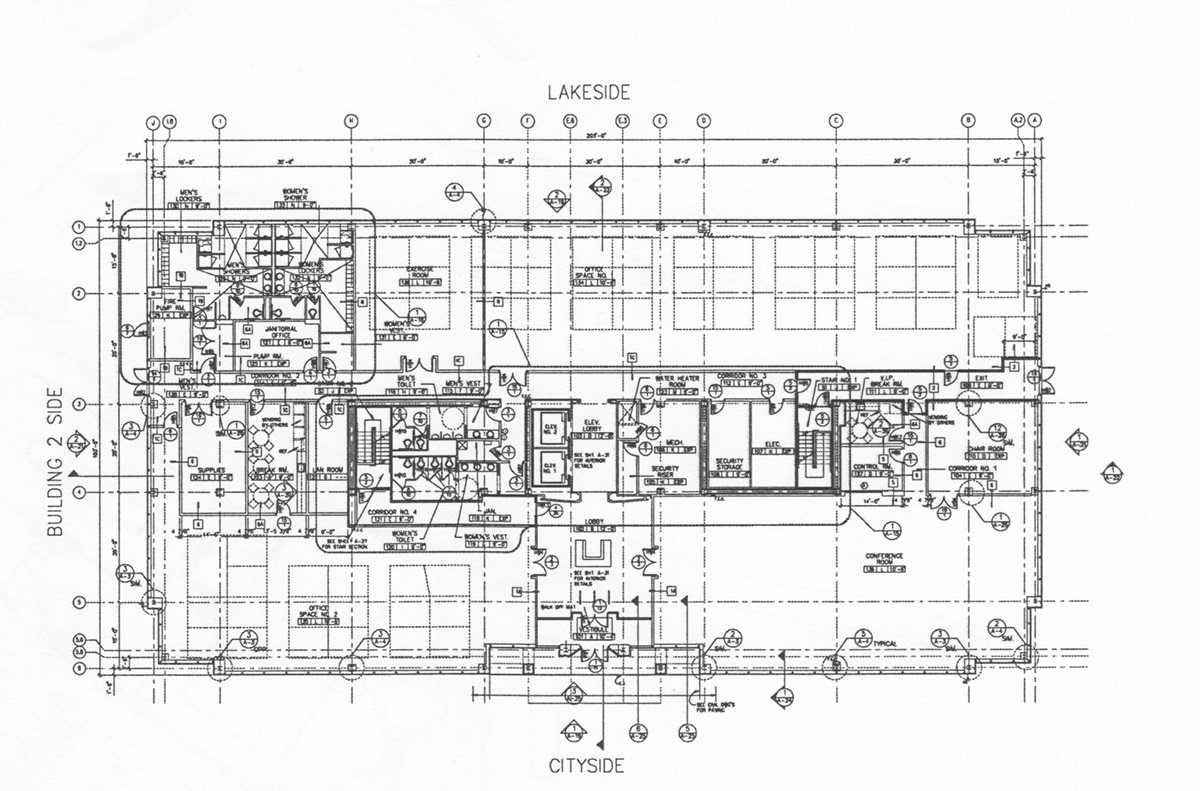
First Floor Plan

Second Floor Plan
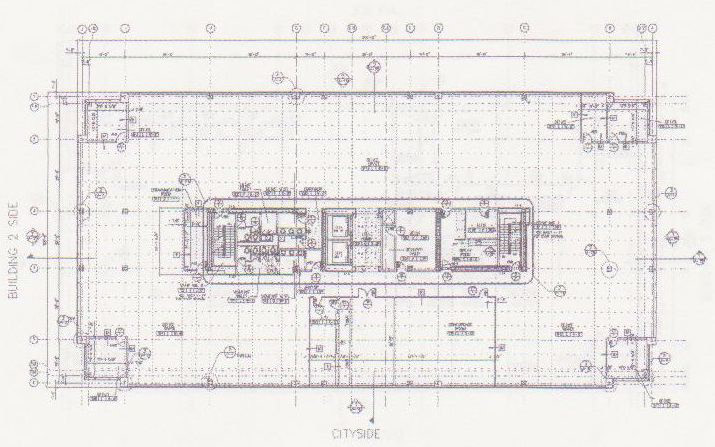
Third Floor Plan
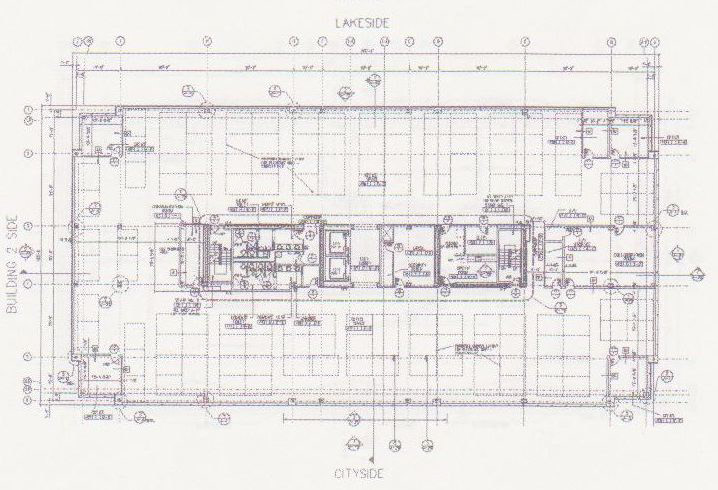
Fourth Floor Plan
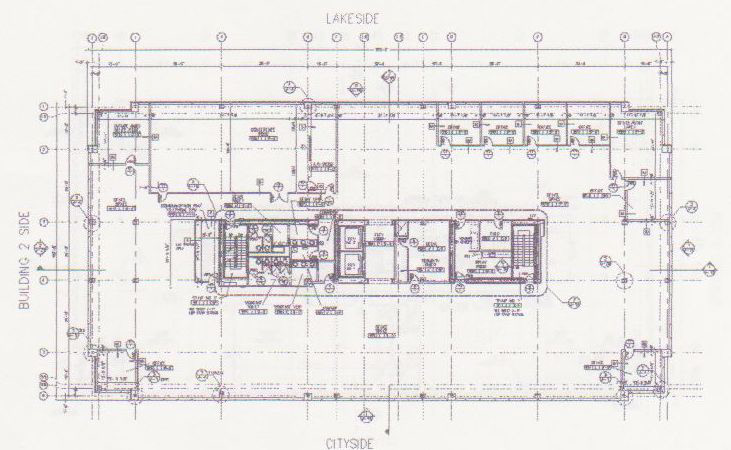
Fifth Floor Plan.
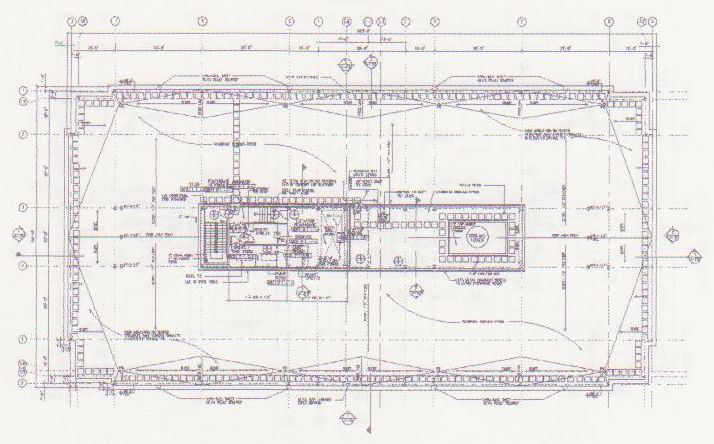
Roof Plan
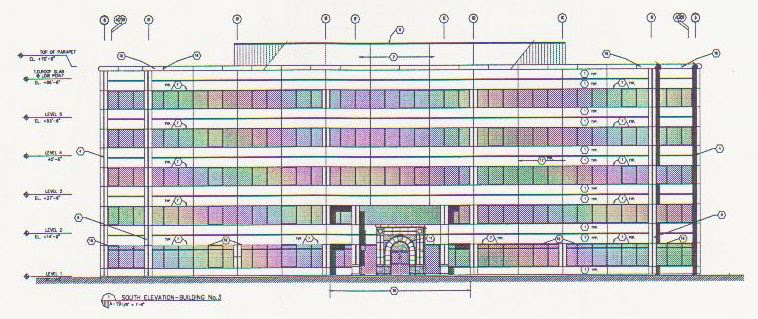
South Elevation
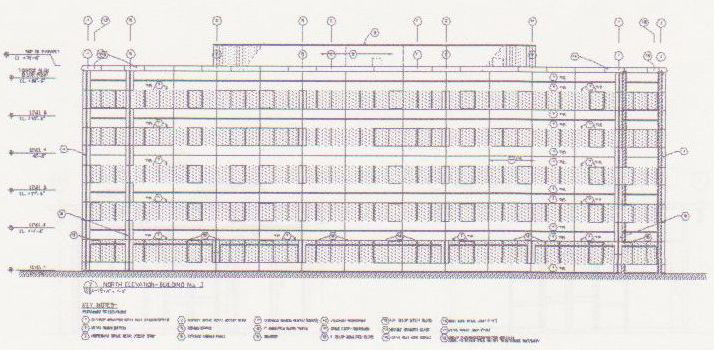
North Elevation
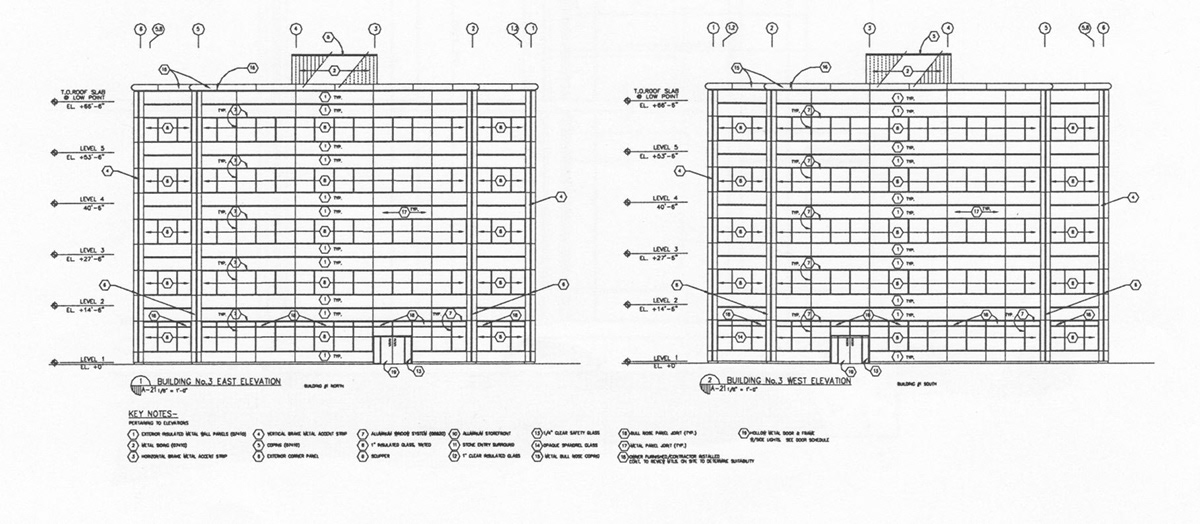
East and West Elevations.
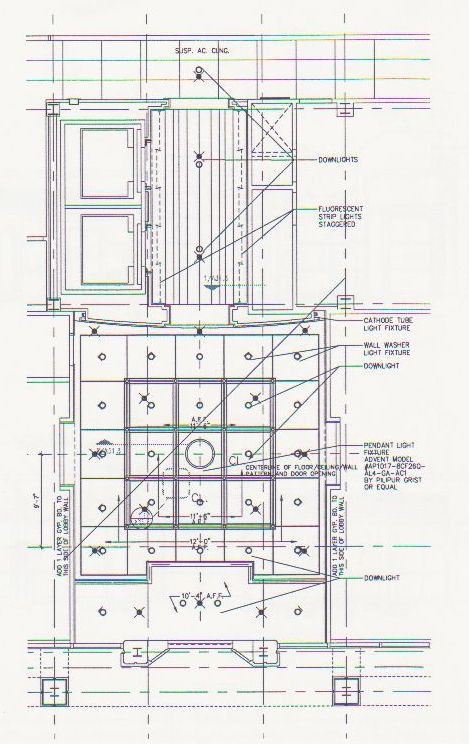
Lobby Reflected Ceiling Plan

Lobby Floor Pattern Plan
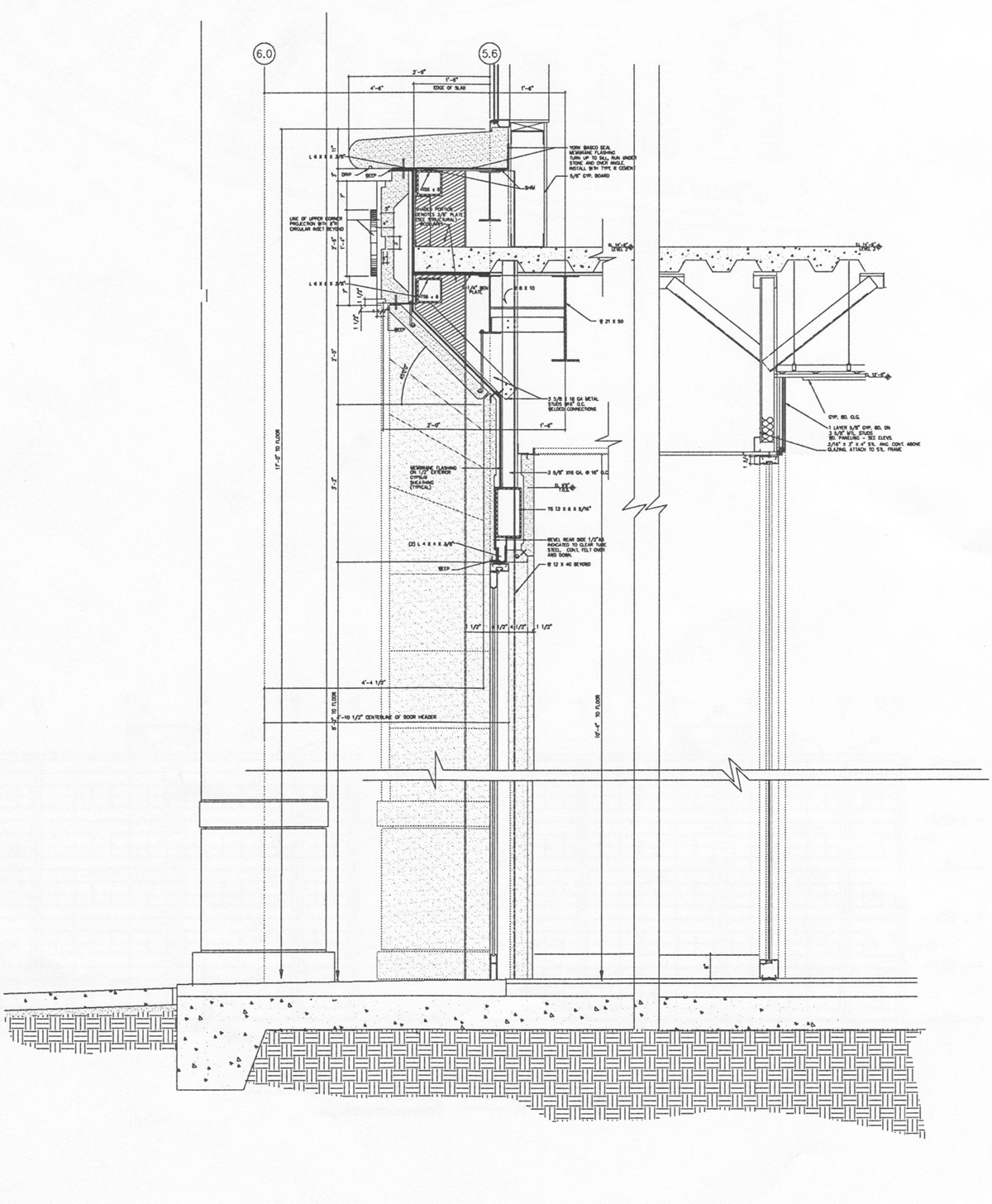
Entry Wall Section Detail.

Elevation Lobby Section
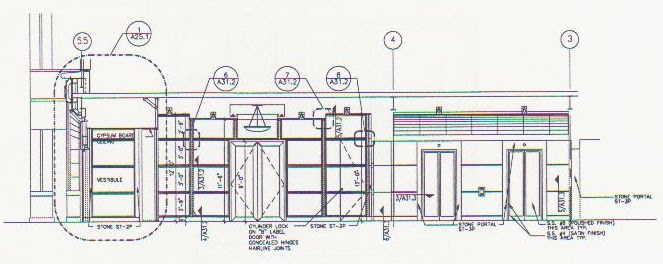
Entry Section
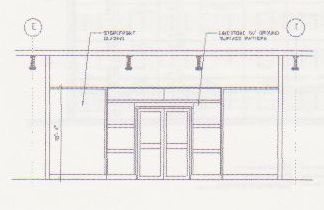
Lobby Section

Lobby Section
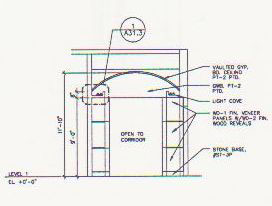
Elevator Lobby Cross Section
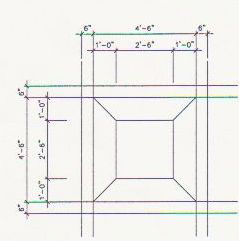
Floor Pattern Detail Plan
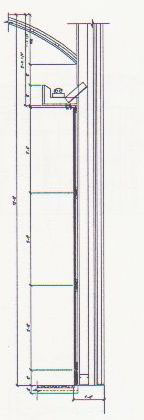
Lobby Wall Section

Lobby Wall Section

Lobby Wall Section

Lobby Wall Section

