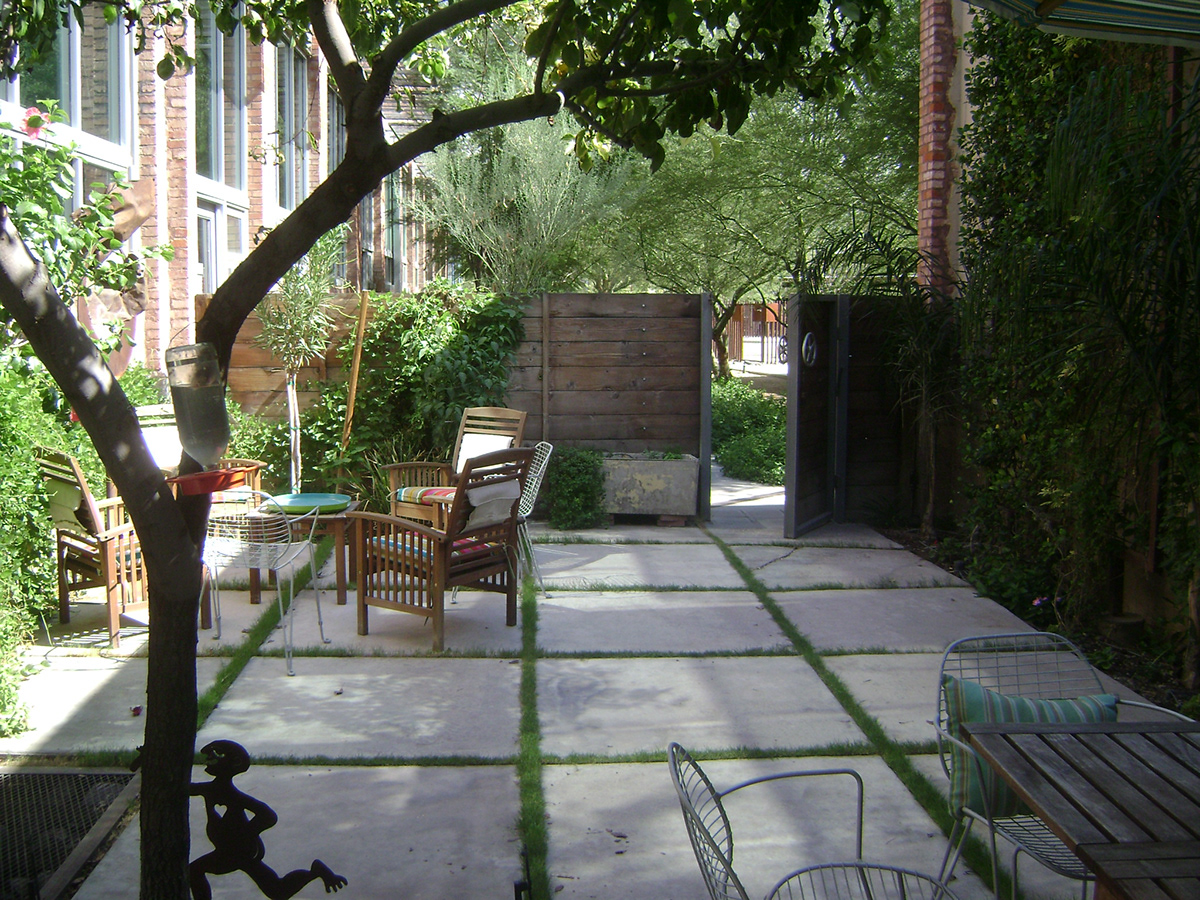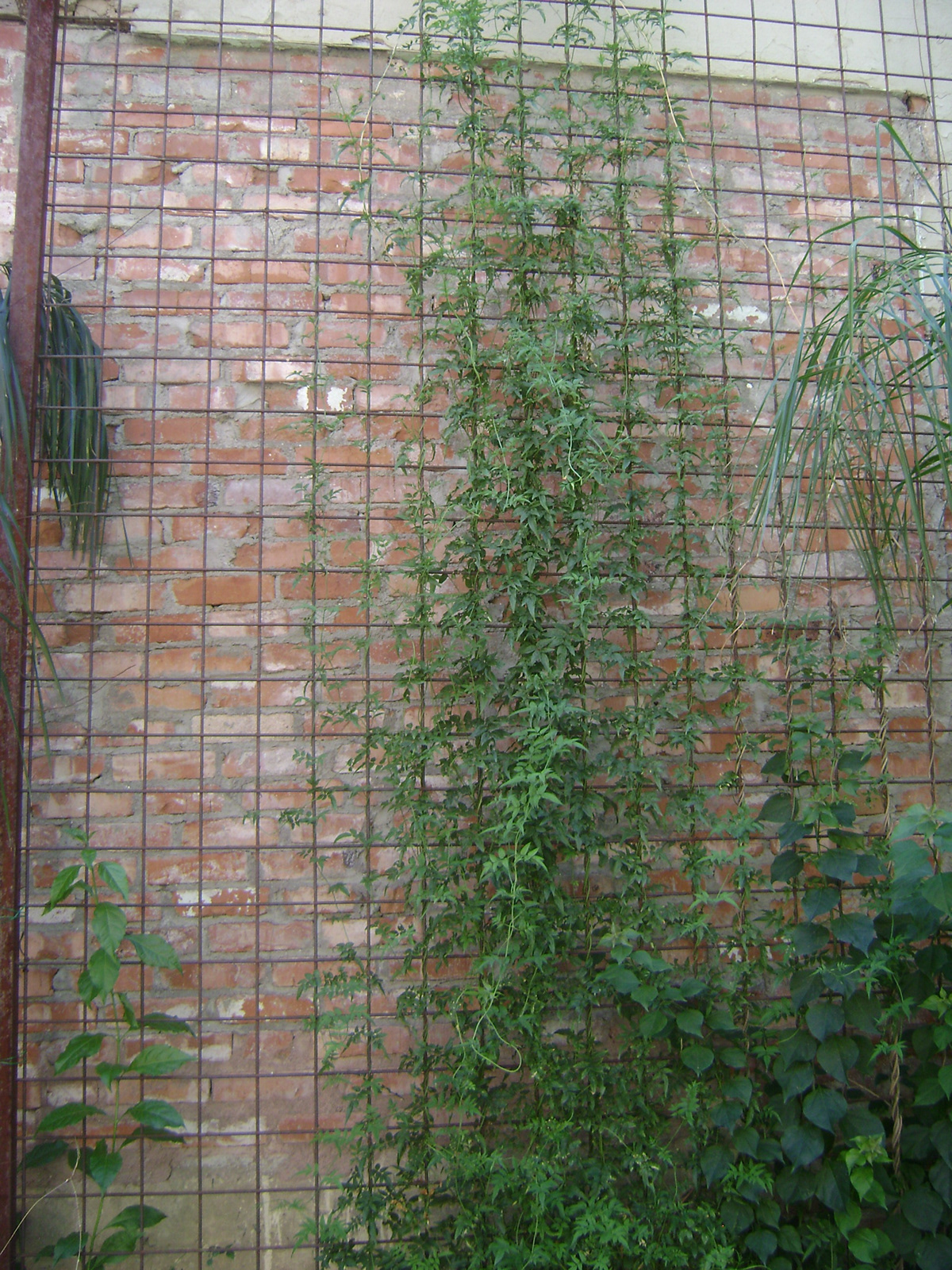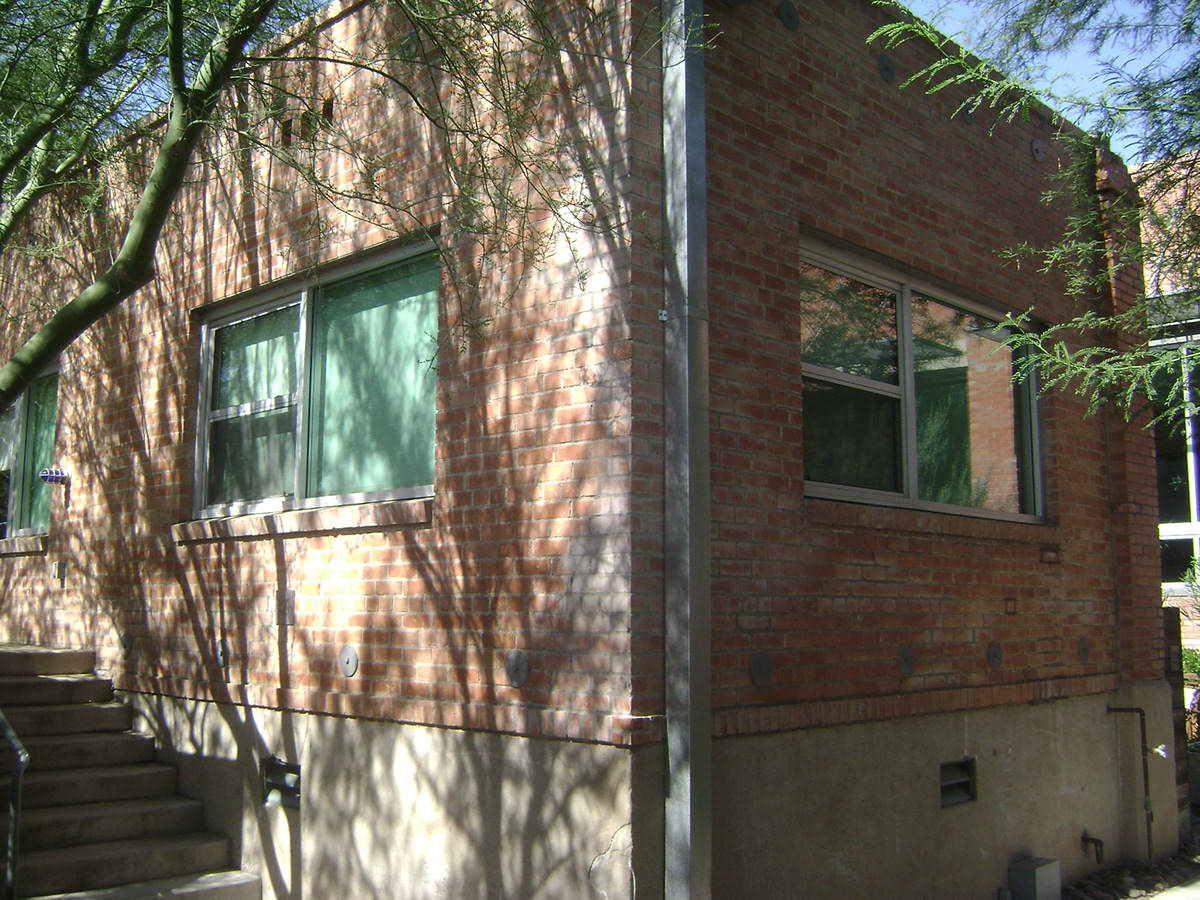Rob Paulus, Architect
Building D was a single story structure used to machine ice. Theoriginal structure remains, but new structure was added for the MezzanineLevel, adding additional space for residential units, and to stabilize therenovated shell. Each unit crosses the entire structure, and has a public patioalong the south elevation, and private porches along the north elevation. Oneunit provides a common room for meetings and working for residents.
ALL the windows were replaced and new doors were added. False Balconies wereadded along the north elevation to allow for cross breezes. The patio walls arecomposed of materials reclaimed from the renovated existing structure.Additional shading elements, mitigating heat gain for the balconies and theunits.
Building F was the office structure for the Ice Company. It has been renovatedas a free standing unit.
area
+/-15,000 sf
ALL the windows were replaced and new doors were added. False Balconies wereadded along the north elevation to allow for cross breezes. The patio walls arecomposed of materials reclaimed from the renovated existing structure.Additional shading elements, mitigating heat gain for the balconies and theunits.
Building F was the office structure for the Ice Company. It has been renovatedas a free standing unit.
area
+/-15,000 sf

Key Plan

Building D First Floor Plan

Building D Second Floor Plan

Building D South Elevation

Building D North Elevation

Condo Section D

Section D-D

Typical Unit entries.

Typical unit elevations.

Patio Walls.

Patio Example.

Patio interior.

Building D Window Detail

Building D Patios

Welcome Mat Detail.

Green Screen to mediate heat gain.

Bar Details

Typical Loft, with exposed brick.

West stair.

Across the Living area.

Replaced Glazing.

West Stair from the Loft Level.

Living Area from above.

East Stair from the Loft Level.

Living Area from Above.

Entertaining Area.

Dining Area.

Serving Counter.

Dining Area.

Kitchen.

Cabinets.

Counter.

Arizona Living.

Loft work area.

View of courtyard.

Detail of railing.

Family space.

Skylights.

View of loft space from the hall.

First Floor East Hallway

Loft West Hallway

Loft East Hallway

Master Suite

Master Suite

Loft Balcony

Glazing Detail.

Loft Bath Detail.

Private Yards.

Rails and Mountains.

Private Yard.

Building F.

Building F South Elevation and unit entry.

Building F


