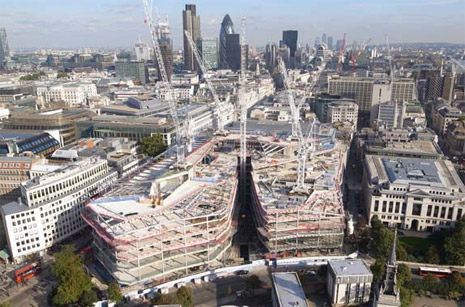One New Change
London, United Kingdom
London, United Kingdom
Architect:Atelier Jean Nouvel
Project Value:£ 250m
Year: 2008
Newbuild development for Land Securities that will incorporate approximately220,000ft2 of retail and leisure space and 340,000ft2 of premium officeaccommodation adjacent to St. Paul’s Cathedral. It comprises a 7 storeybuilding above ground, with retail at lower ground, ground and first floorlevels and office accommodation above covering five floors. There is also abasement level below the retail floors, with loading bay, plantroom and storageareas. The building envelope was defined so as to optimize the potential of thesite. While attempting to maximize the site potential, the priority was todevelop a project in scale with the surrounding buildings. The 'stealth' likeshape of the building is a response by Atelier Jean Nouvel Architects to thesite constraints relating particularly to St. Paul’s.
Project Value:£ 250m
Year: 2008
Newbuild development for Land Securities that will incorporate approximately220,000ft2 of retail and leisure space and 340,000ft2 of premium officeaccommodation adjacent to St. Paul’s Cathedral. It comprises a 7 storeybuilding above ground, with retail at lower ground, ground and first floorlevels and office accommodation above covering five floors. There is also abasement level below the retail floors, with loading bay, plantroom and storageareas. The building envelope was defined so as to optimize the potential of thesite. While attempting to maximize the site potential, the priority was todevelop a project in scale with the surrounding buildings. The 'stealth' likeshape of the building is a response by Atelier Jean Nouvel Architects to thesite constraints relating particularly to St. Paul’s.

One New Change, St. Paul's Cathedral View

One New Change, St. Paul's Cathedral View - Construction phase

One New Change, Construction Phase - Foundations

One New Change, 3D Revit Model
