Rob Paulus, Architect
The 1923 Arizona Ice and Cold Storage Company building, once one of Tucson’s ice manufacturing plants, has been remolded into the Ice House Lofts, 51 distinctive loft residences. The authentic industrial character of the existing shell building was preserved, while infusing the interiors with 48 modern residential units. An additional three units were added in a new triangular structure. A pool, pool house and a storage building were among the amenities added for tenants.
Adaptive re-use of an abandoned building fosters a new model of development for the Southwest, meeting the needs of those who desire to live in a vibrant, urban community. Materials reclaimed from the old building are re-used as yard and pool fencing, while ice making equipment was sandblasted and displayed throughout the project. New balconies and shading structures add detail and scale to the complex and its occupants. Each element provides greater living experiences and environmental protections for moderating energy use.
The project required close collaboration with city officials, consultants and contractors. The success of the project has given other developers courage to take on similar inner city re-development projects as Tucson seeks to re-define and re-build its downtown.
I was involved in the early design and facilities assessment of this project. I worked on setting up the documents and the pricing that would take the project from Schematic Design into Design Development.
location
Tucson, Arizona
client/owner
Deep Freeze Development LLC
design team
John Folan Architect, LLC associate architect
Chris Winters & Associates landscape architect
area
73,253 sf
completion date
May 2005
awards
2006
Sonoran Institute Building
Building from the Best Awards
Creative Reuse and Rehabilitation
2005
AIA Western Mountain Region
Merit Award
Adaptive re-use of an abandoned building fosters a new model of development for the Southwest, meeting the needs of those who desire to live in a vibrant, urban community. Materials reclaimed from the old building are re-used as yard and pool fencing, while ice making equipment was sandblasted and displayed throughout the project. New balconies and shading structures add detail and scale to the complex and its occupants. Each element provides greater living experiences and environmental protections for moderating energy use.
The project required close collaboration with city officials, consultants and contractors. The success of the project has given other developers courage to take on similar inner city re-development projects as Tucson seeks to re-define and re-build its downtown.
I was involved in the early design and facilities assessment of this project. I worked on setting up the documents and the pricing that would take the project from Schematic Design into Design Development.
location
Tucson, Arizona
client/owner
Deep Freeze Development LLC
design team
John Folan Architect, LLC associate architect
Chris Winters & Associates landscape architect
area
73,253 sf
completion date
May 2005
awards
2006
Sonoran Institute Building
Building from the Best Awards
Creative Reuse and Rehabilitation
2005
AIA Western Mountain Region
Merit Award

Rendering for market sales.

Rendered Site Plan
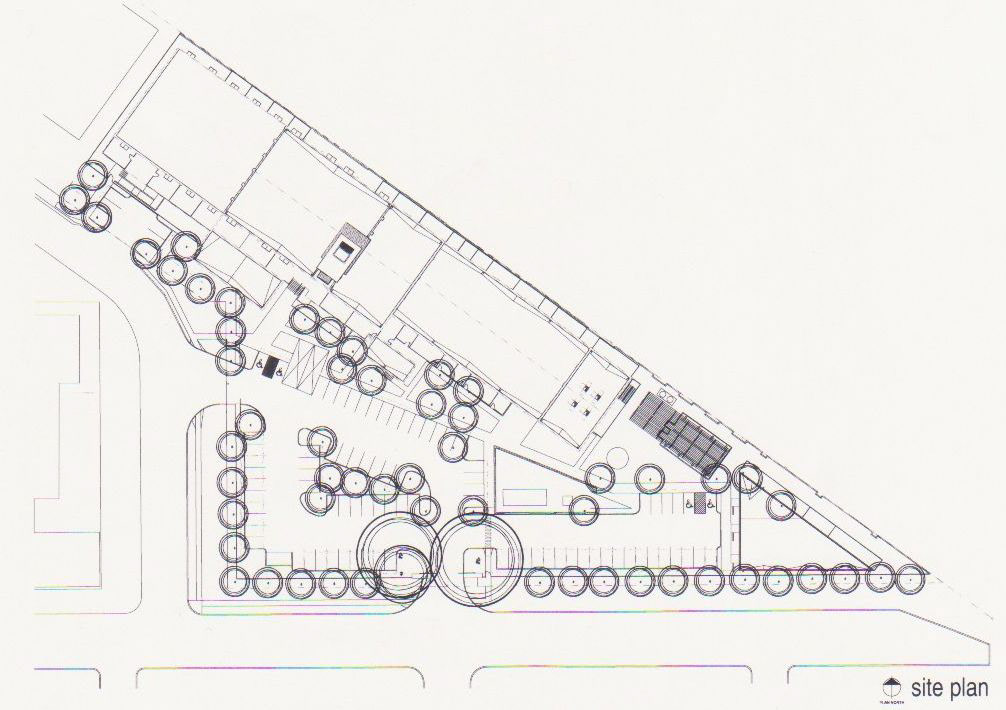
Site Plan

First Floor Plan

Second Floor Plan

Third Floor Plan
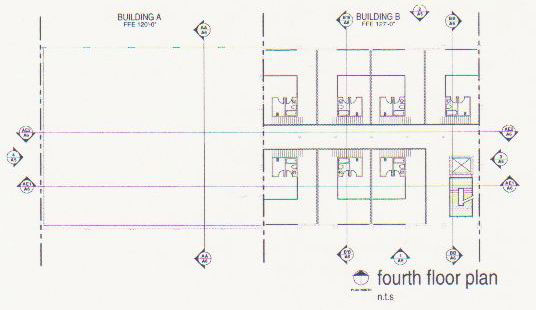
Fourth Floor Plan
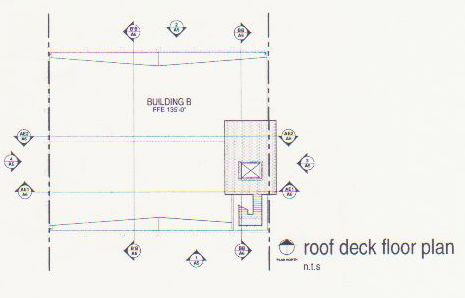
Roof Deck Floor Plan

Building G First Floor Plan

Building G Second Floor Plan

North Elevation

South Elevation

West Elevation

East Elevation

Building G North Elevation

Corridor Cross Section

Condo Cross Section

Condo Section G

Section G-G

Study Model

Study Model

Sketch model.

Sketch Model.

Ice Block for marketing photo shoot.

Aerial Photograph.

West panoramic view.

East panoramic view.

Building B before the renovation.

Building E brick detail.

Existing Interior of Building A

Existing Interior of Building E

Existing water tank.

Example of existing gauges.

Existing Equipment
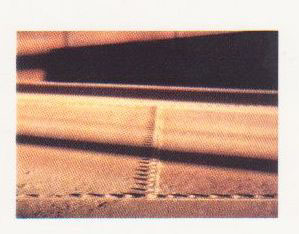
Existing interior detail.

Before and After North Elevations
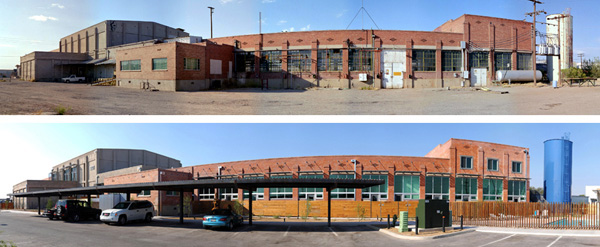
Before and After South Elevations

Renovated Buildings B and C.

Pool with Building E.

Pool Area

Pool Towards main building.

Pool area.

Equipment Building

Parking Lot from Entry Gate.

Retain Area and Fencing.

Building Signage

Ice Making Equipment on display.

Neighborhood
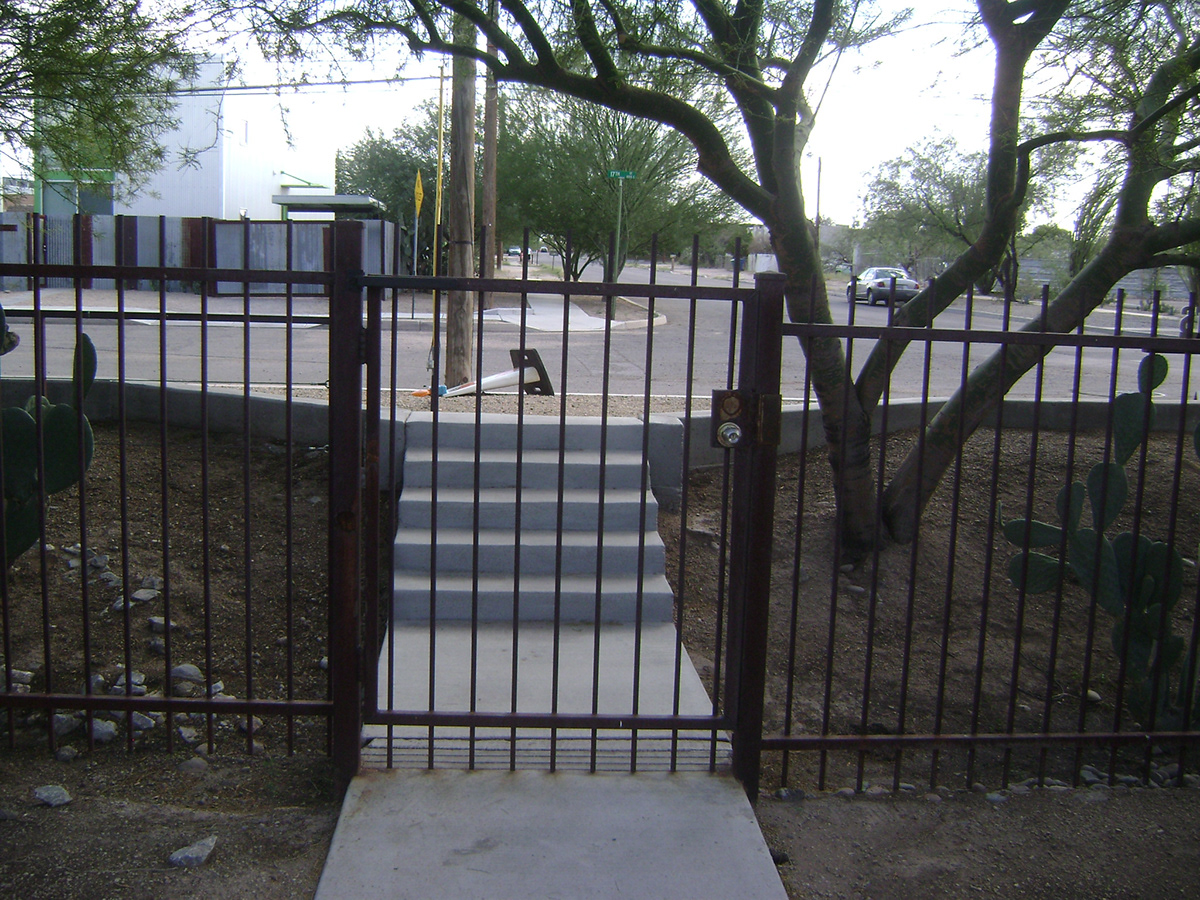
Access to street.

Parking Lot

Bike Rack and Pool Area.

Detail of Building B.

Mail Boxes

Unfinished Interior

Renovated Building B

Weight Room Railing.

MEP and day lighting in the work out room.

Historic Photographs of the Ice House.

Workout room.

Cabinets.

Historic Gauges.

Workout room.

Historic Ice Equipment

Down the stairs.

South Wall.

Roof Structure.


