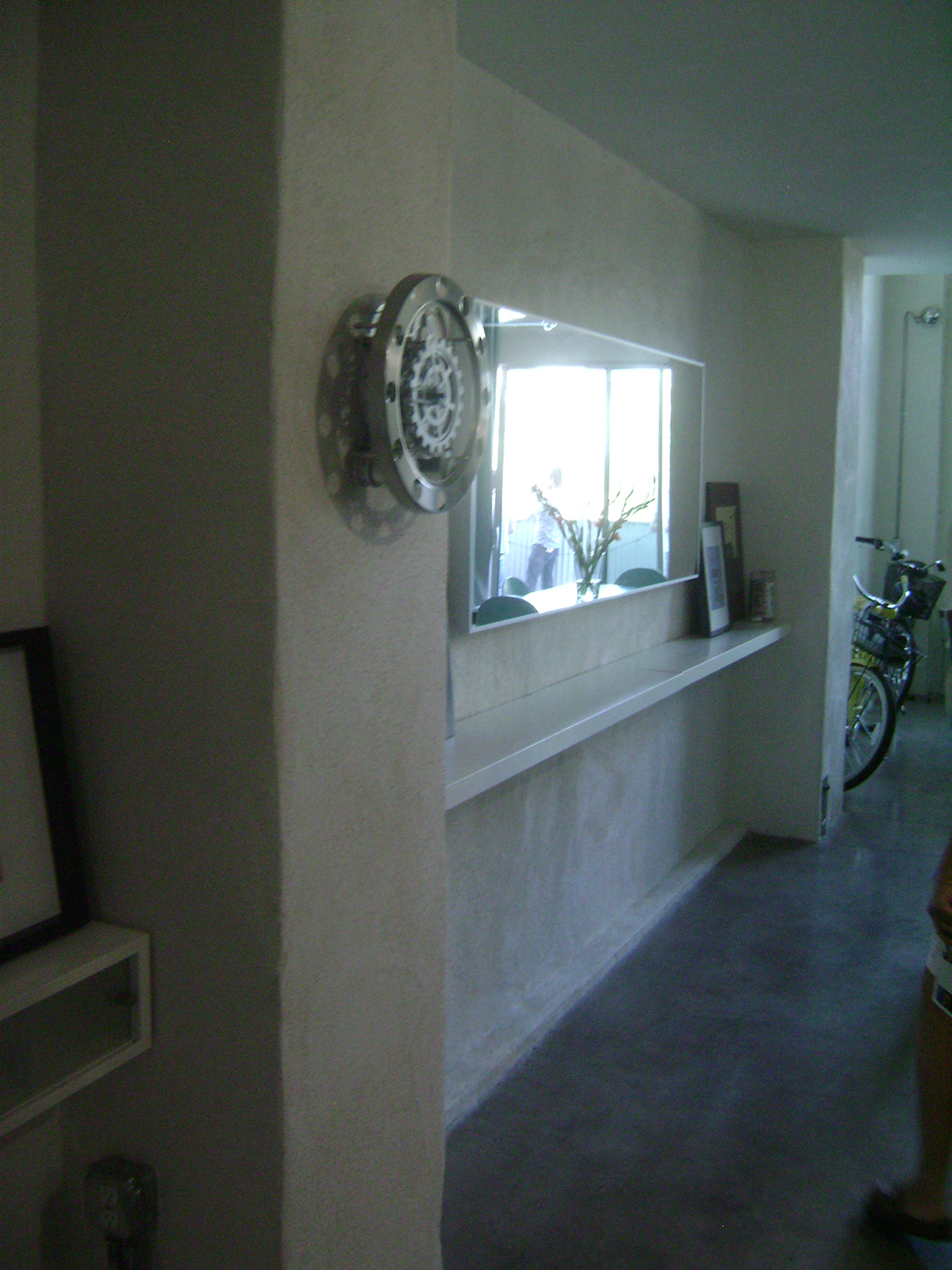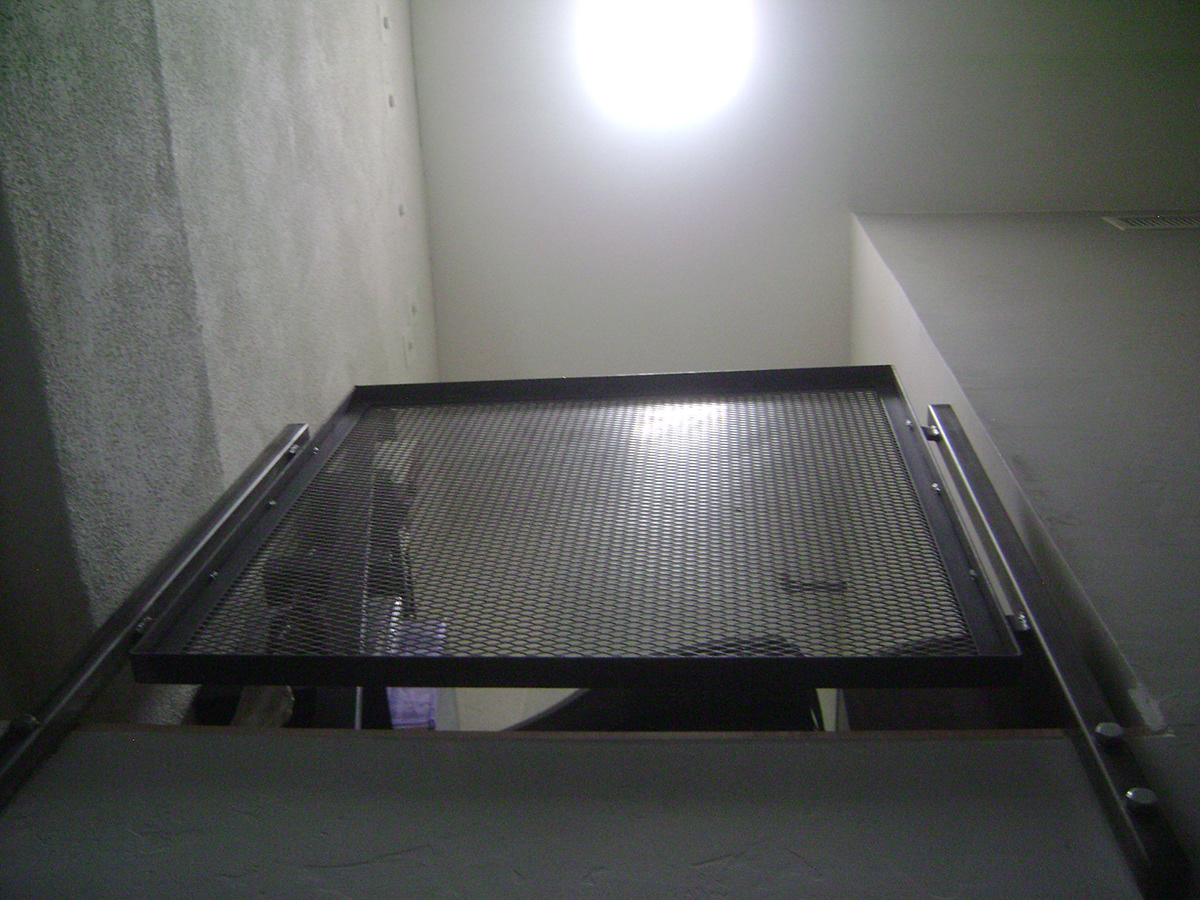Rob Paulus, Architect
Building C was a single story structure with a loading docksalong both elevations. The original structure caught fire during demolition and was rebuilt with mezzanine "Loft" levels to provideadditional space, views and living amenities. A central corridor provides asense of community and connectsto the elevator and Buildings A & B. Large windows allow daylight deep into the new units, sliding open to provide natural breezes. The Loading Dockswere subdivided to provide patios. The patio walls arecomposed of materials reclaimed from the renovated existing structure. Shading elements mitigate heat gain for the units. The lower level was designed for living and entertaining, with the loft areafor sleeping. Stacked cores hide the stair to the lofts.
area
+/-7,500 sf
area
+/-7,500 sf

Key Plan

East Elevation

Building C First Floor Plan

Building C Second Floor Plan

Building C South Elevation

Building C North Elevation

Condo Section C

Condo Section C

Entry ramp.

Shading devices.

Entry Sequence with private patios.

Glazing detail.

Patio Railing

Patio.

Condo Threshold

Foyer

Living Area.

Dining Train.

Entertainment area.

Closet above Stair.

Loft area.

Loft Balcony.

Loft Stairs "They go up."

Loft Stair.

Loft stairs.

View of living area from the loft.

Work/sleep loft space.

View from the loft area.


