
INTRODUCTION
In the following pages, we will take you on a visual journey, presenting our proposal for the new Hatlehol Church; a place that will serve the visitors a spectrum of choices differing from solitary to social activities, and thereby creating an awareness of both the individual and the community.
Besides the traditional functional, aesthetic and constructional themes, this proposal is formed based on specific related themes. Through a positioning in Nordic and tectonic architecture, the proposal explores a new way of defining the stylistic Nordic architecture through the tectonics; that Nordic architecture is tectonic through its craft materials, simplicity and a contextual relation. This exploration of different materials generates the experience of the tectonic detailing to form the light. Thus, light is used as a method of emphasizing a specific emotion and atmosphere of a place within the church.
CONCEPT
Based on the democratic values of a Nordic community a principle of equality between buildings is translated to the church. In order to achieve social awareness, internal relations must connect the community. To gain architectural quality as a church, experiences of spirituality are implemented. This relates to a journey between the volumes that guides and encourages the visitors to walk around the church. Furthermore, light is studied to emphasize spiritual experiences within a Nordic perspective. At last, an awareness of the individual as a part of the community is used to evoke emotions of curiosity and participation.
In the following pages, we will take you on a visual journey, presenting our proposal for the new Hatlehol Church; a place that will serve the visitors a spectrum of choices differing from solitary to social activities, and thereby creating an awareness of both the individual and the community.
Besides the traditional functional, aesthetic and constructional themes, this proposal is formed based on specific related themes. Through a positioning in Nordic and tectonic architecture, the proposal explores a new way of defining the stylistic Nordic architecture through the tectonics; that Nordic architecture is tectonic through its craft materials, simplicity and a contextual relation. This exploration of different materials generates the experience of the tectonic detailing to form the light. Thus, light is used as a method of emphasizing a specific emotion and atmosphere of a place within the church.
CONCEPT
Based on the democratic values of a Nordic community a principle of equality between buildings is translated to the church. In order to achieve social awareness, internal relations must connect the community. To gain architectural quality as a church, experiences of spirituality are implemented. This relates to a journey between the volumes that guides and encourages the visitors to walk around the church. Furthermore, light is studied to emphasize spiritual experiences within a Nordic perspective. At last, an awareness of the individual as a part of the community is used to evoke emotions of curiosity and participation.
IDEAS/ SKETCH PHASE
IDEAS/ SKETCH PHASE

VISION
TO CREATE A JOURNEY OF SPIRITUAL EXPERIENCES THROUGH LIGHT, WHICH ELICITS AN AWARENESS OF THE INDIVIDUAL AS A PART OF THE COMMUNITY.
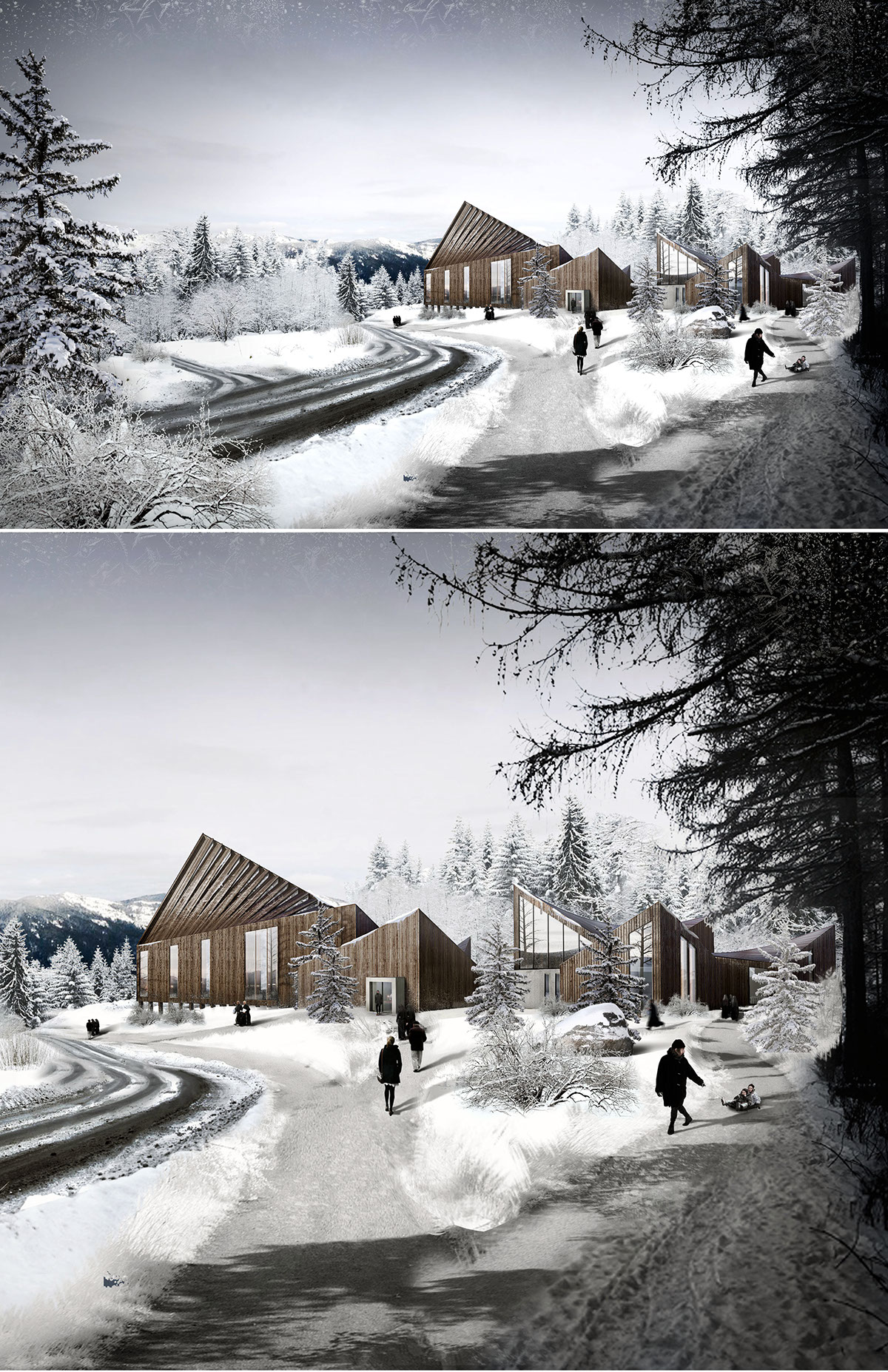
When arriving to the site, the individual volumes are revealed progressively, enveloped by a small path system evolving in and out of the woods. The volumes both rise towards the sky and descend down into the human scale in a continuous mutual dialogue. The entrance volume subtly reaches out to the visitors through the concrete journey, extending out to form the entrance door.



The exit from the profane journey to the amphitheater also functions as a secondary entrance for the everyday users of the building. This relates to children going for music or class lectures, scouts, delivery for kitchen supply and refuse. Furthermore, a path running next to the amphitheater connects with the courtyard and the following meditation path further to the south. A bike and pedestrian path runs on the northern side of the building, emphasizing a connection to the suburban building areas near the church.

SACRAL JOURNEY
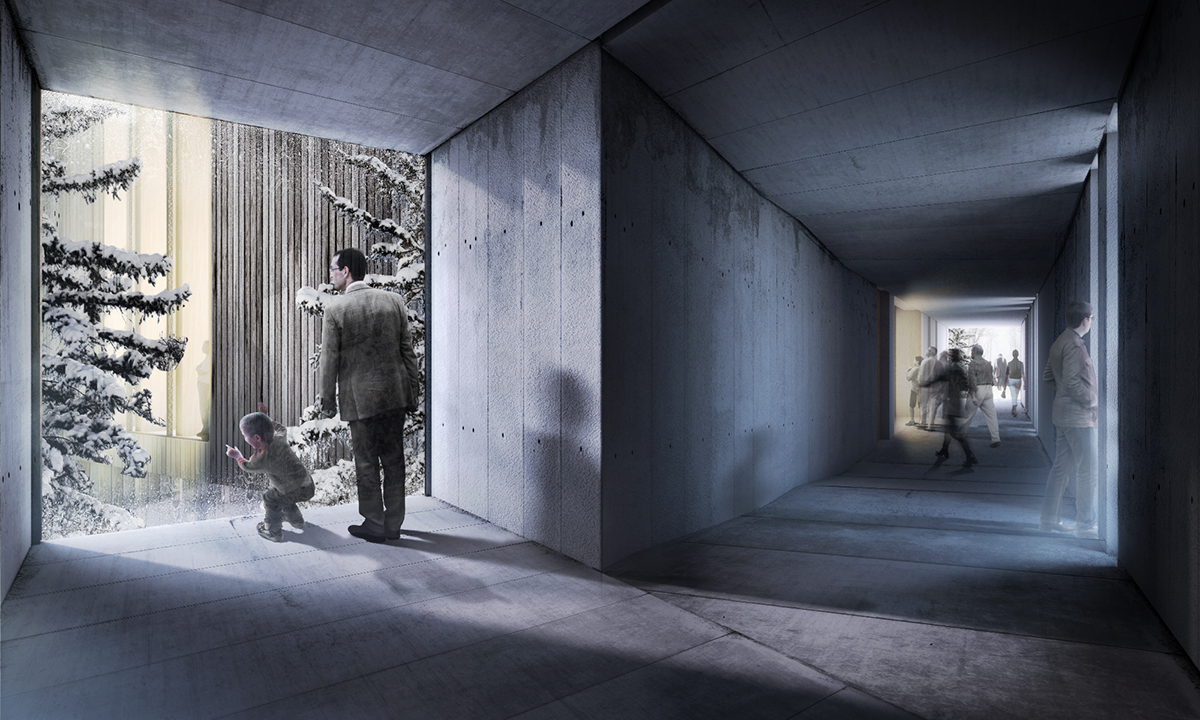
SACRAL JOURNEY
The journey aims to evoke emotions of curiosity by crossing corners and framing different views of surroundings. By the use of light and enclosure, a contrast between the sacral and profane journey is created. The sacral journey is darker and have an atmosphere of enclosure with less window openings. This introvert somber journey evokes emotions of individuality, gloominess, frustration, grief and longing. Thus, it develops from an emotion of enlightenment at the entrance hall into a more somber emotion towards the exit to the meditation path. Hereby the visitors are gradually preparing themselves for a more silent spiritual experience within the sacral functions, eventually climaxing at the church room. The aftermath of the spiritual journey arrives at the spiritual meditation path with meditation chapels, where individual reflections upon spirituality are perceived.
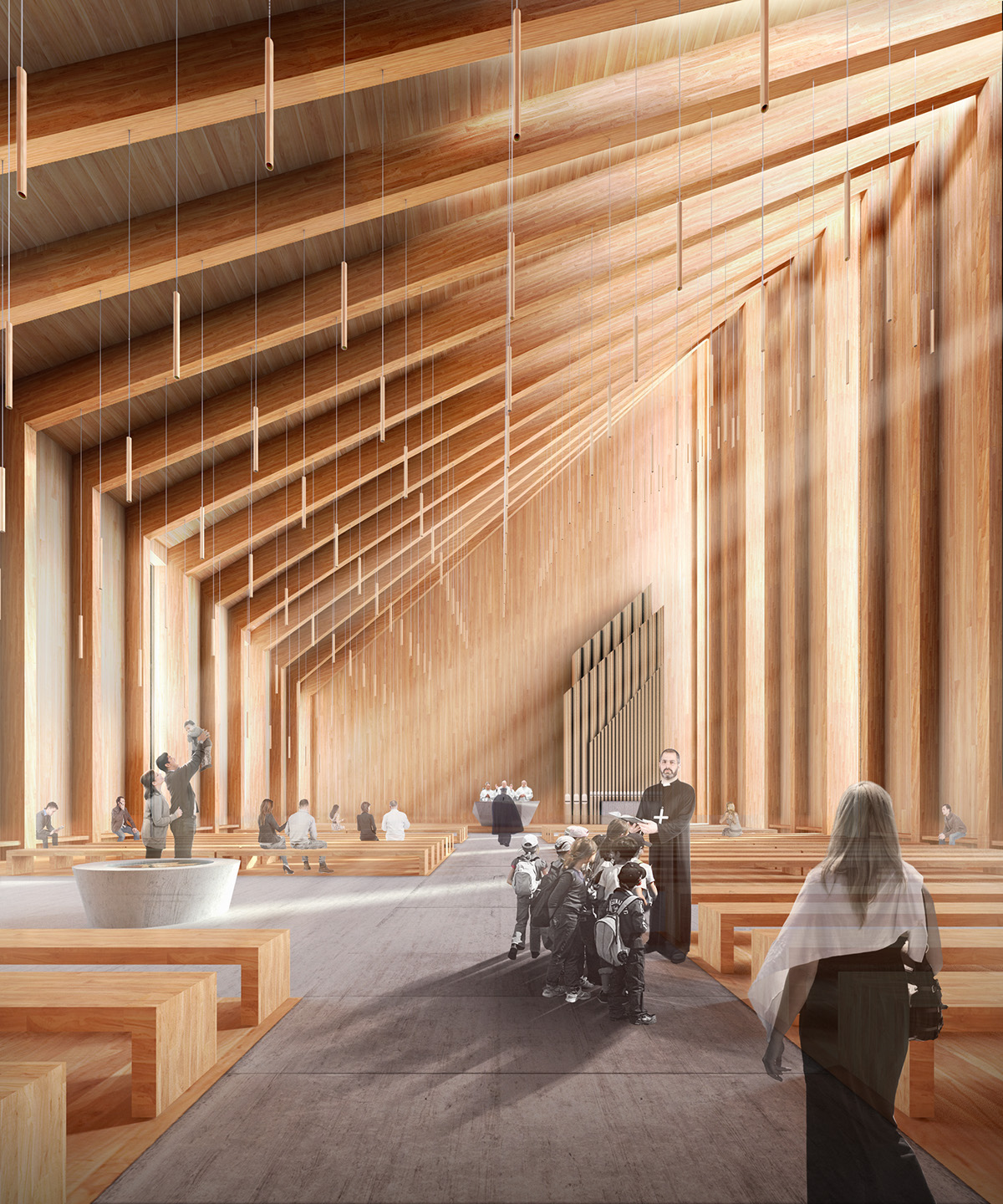

ROOF DETAIL

CHURCH ROOM
After a journey through increasingly dark spaces, you enter the church room; a bright ‘enlightenment’ for both spiritual and religious contemplation. The tectonic ‘principle of framing’ the spiritual and religious activities at the altar arrives from working with the wooden material, and the ‘gesture of enlightenment’ from diffused light is formed from the frames. This relates to the organization of the room, which is orientated around a central axis leading to the altar, focusing on the priest and the spiritual activities occurring at a ceremony.
The journey proceeds through the space by the concrete flooring extruding towards windows at the sidewalls. By applying wooden floor under benches, spaces are defined and a transformation between resting and walking is underlined. This is a space for individual reflection within social surroundings.

PROFANE JOURNEY
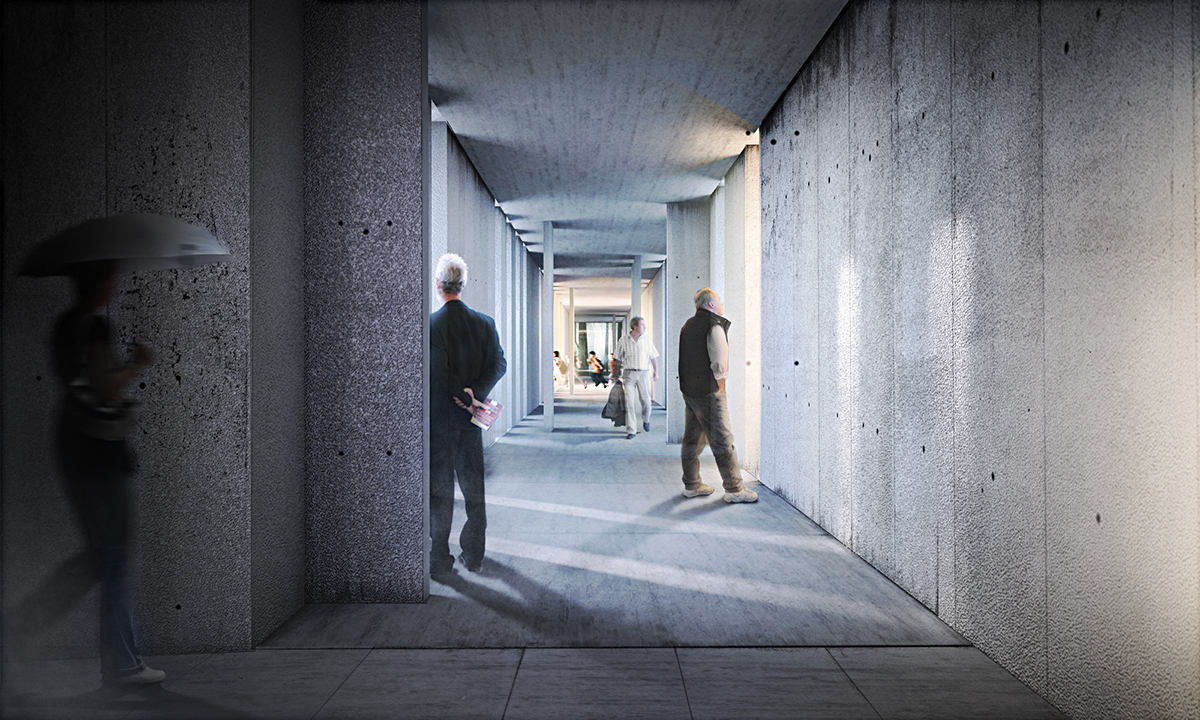
The profane journey is lighter and more extrovert contrary to the sacral journey. This lighter journey has emotions of togetherness, encouragement, enlightenment, awareness, gratitude and hope. Thus, the profane journey evolves from the entrance hall to the exit for the amphitheater with increasing light and window openings. This part of the journey is also the most inhabitable; with small “pockets” in the wall, created from the structural ‘principle’ of the concrete elements, emphasizing specific views of the building or the nature, for example a preserved tree.
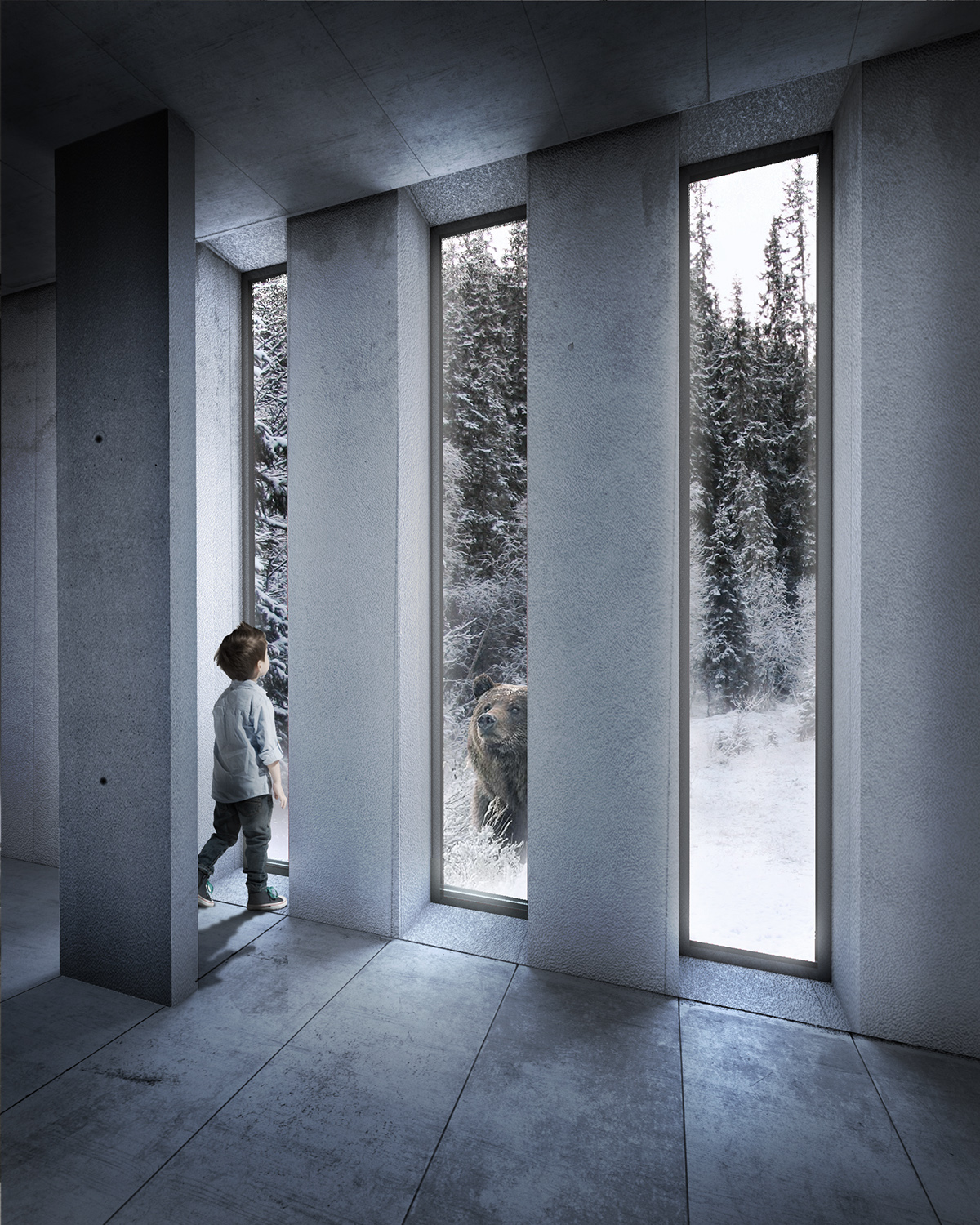


CONGREGATION HALL
The congregation hall is the interior climax of the journey; the functionally determined space in the building, where all the users will potentially meet.
Contrary to the church room, this space is much extrovert and has an extensive view of the courtyard with the opposite journey behind it. The space emphasizes the contrast between the cold and dark journey meeting the warm and illuminated volume.

THE END ON A JOURNEY
The church leaves an impression of Nordic architecture within humbleness and craft materials. An experience of contemplation and spirituality aims to move and influence the visitors, whereby Hatlehol church is remembered. A contrast between extrovert light spaces and introvert somber spaces underlines a journey of unexpectancy. By intriguing the visitors to explore and experience the church in all of its facilities, an identity of a community appears. Thus, a constant awareness of the individual as a part of the community emphasizes the role of the church as a point of gathering, in times of happiness and sorrow.
This is the end of the presentation and the following chapter will present the analysis behind the project.
PHYSICAL MODEL 1:200
PHYSICAL MODEL 1:50
80x50x60cm

// Developed together with


