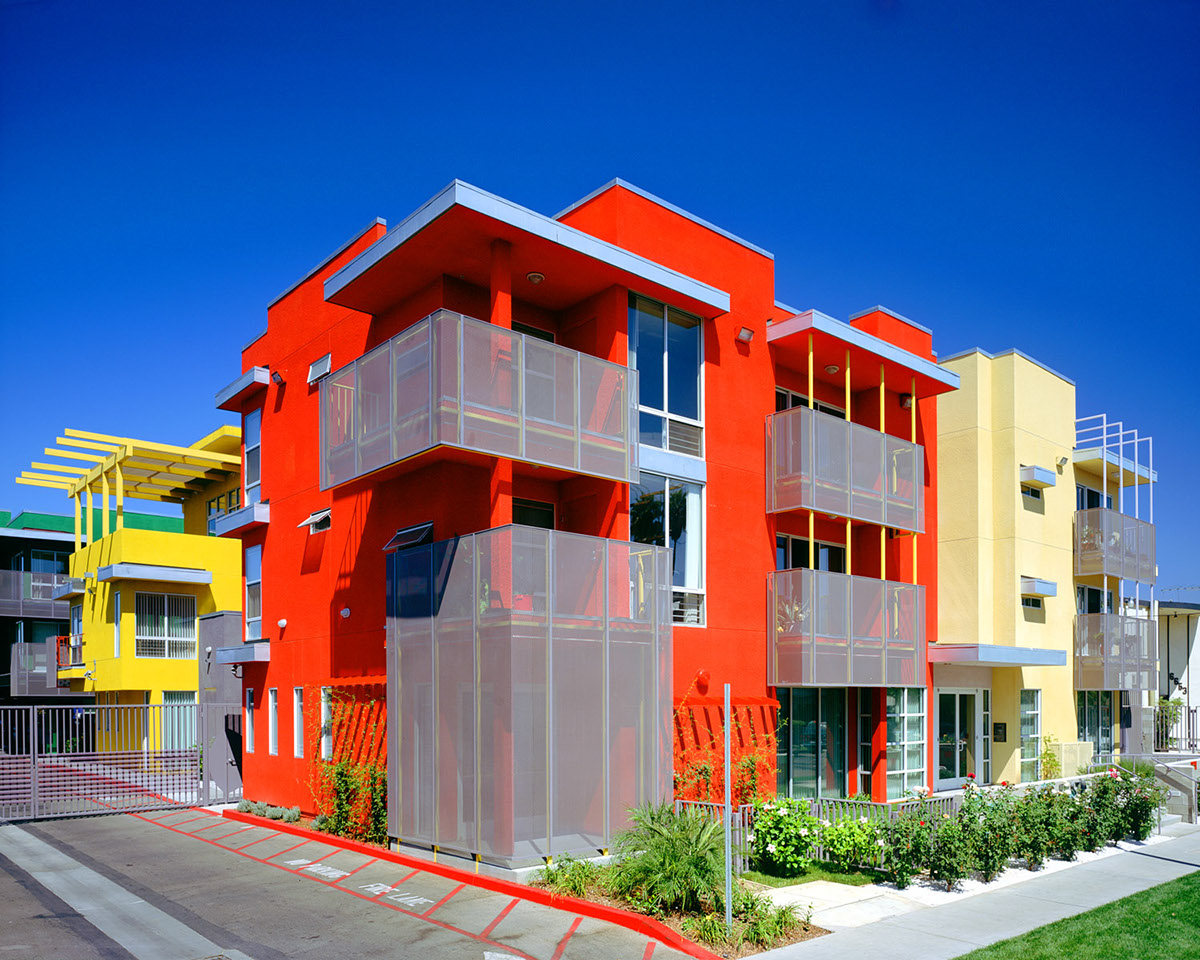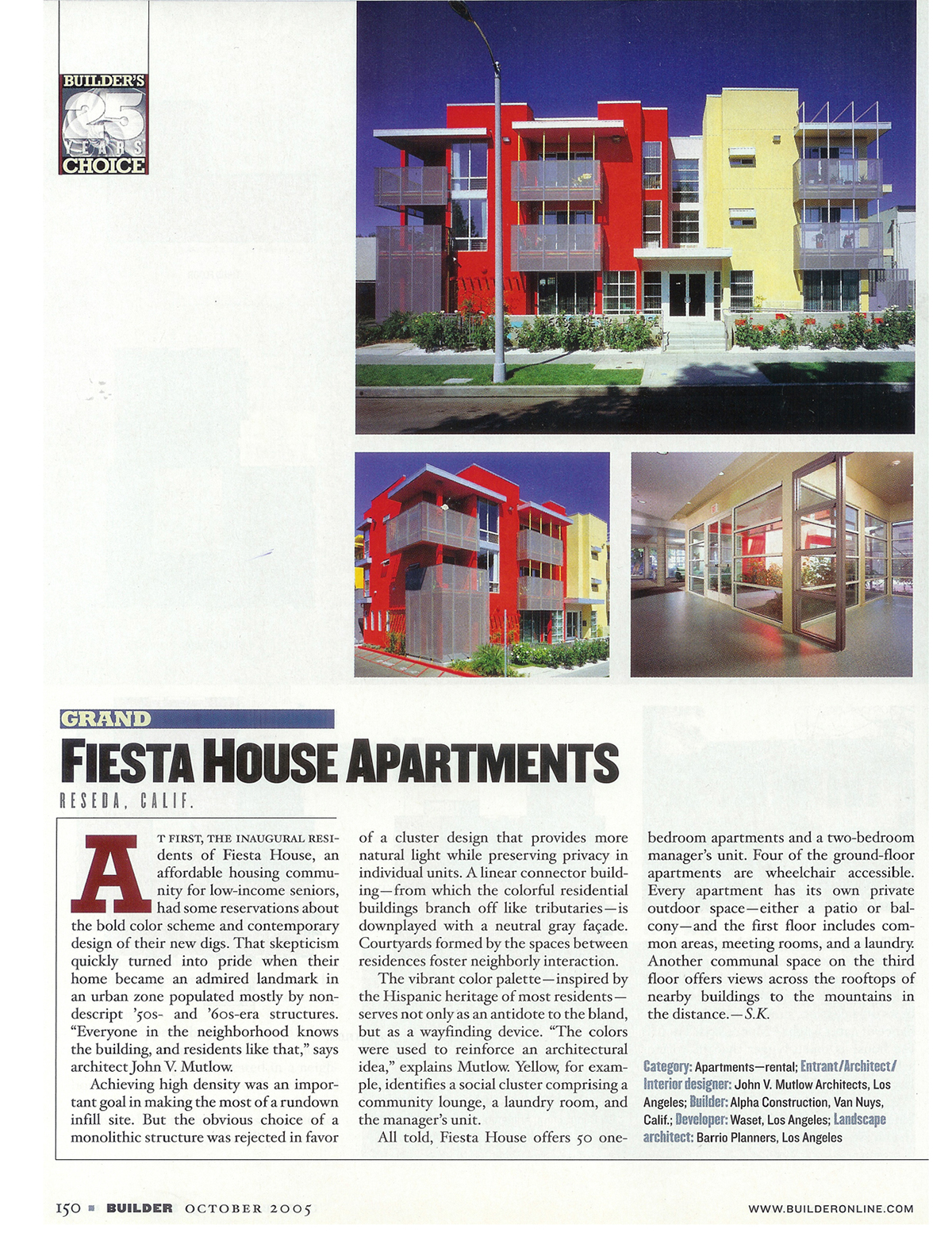Fiesta House
Affordable Housing - Reseda, California
Affordable Housing - Reseda, California

An infill urban housing project in Reseda, California. The deep, linear site has a narrow frontage to the street, its dimensions dictating a linear building. The apparent length of this linear building is reduced by the creation of two design partis, 1) residential wings that form social "clusters" together with a series of courtyards, and 2) an accelerated-perspective circulation spine, which is wide at the main street entry and gradually narrows in width.
The sense of the cluster and the functionality of the courtyard is reinforced with direct access from the central circulation spine. Natural light from the courtyards floods the central circulation spine and reflects the color of the clusters. These colors are derived from the culture of the local Hispanic community and provide an identity for each cluster. The bar building form is quieter and more repetitive, serving as a neutral backdrop to the colored clusters. The bar building also reinforces the circulation spine that physically and visually connects the clusters. Views on all floors into the courtyards further connect the bar building to the clusters. Every dwelling unit has either a patio on the ground floor, or a balcony on the second or third floor. The communal spaces reinforce the circulation path and link the street entry to the elevator tower in the yellow cluster. The communal room on the third floor of the yellow cluster takes advantage of clear views across the rooftops to the park and mountains to the south.
The sense of the cluster and the functionality of the courtyard is reinforced with direct access from the central circulation spine. Natural light from the courtyards floods the central circulation spine and reflects the color of the clusters. These colors are derived from the culture of the local Hispanic community and provide an identity for each cluster. The bar building form is quieter and more repetitive, serving as a neutral backdrop to the colored clusters. The bar building also reinforces the circulation spine that physically and visually connects the clusters. Views on all floors into the courtyards further connect the bar building to the clusters. Every dwelling unit has either a patio on the ground floor, or a balcony on the second or third floor. The communal spaces reinforce the circulation path and link the street entry to the elevator tower in the yellow cluster. The communal room on the third floor of the yellow cluster takes advantage of clear views across the rooftops to the park and mountains to the south.







