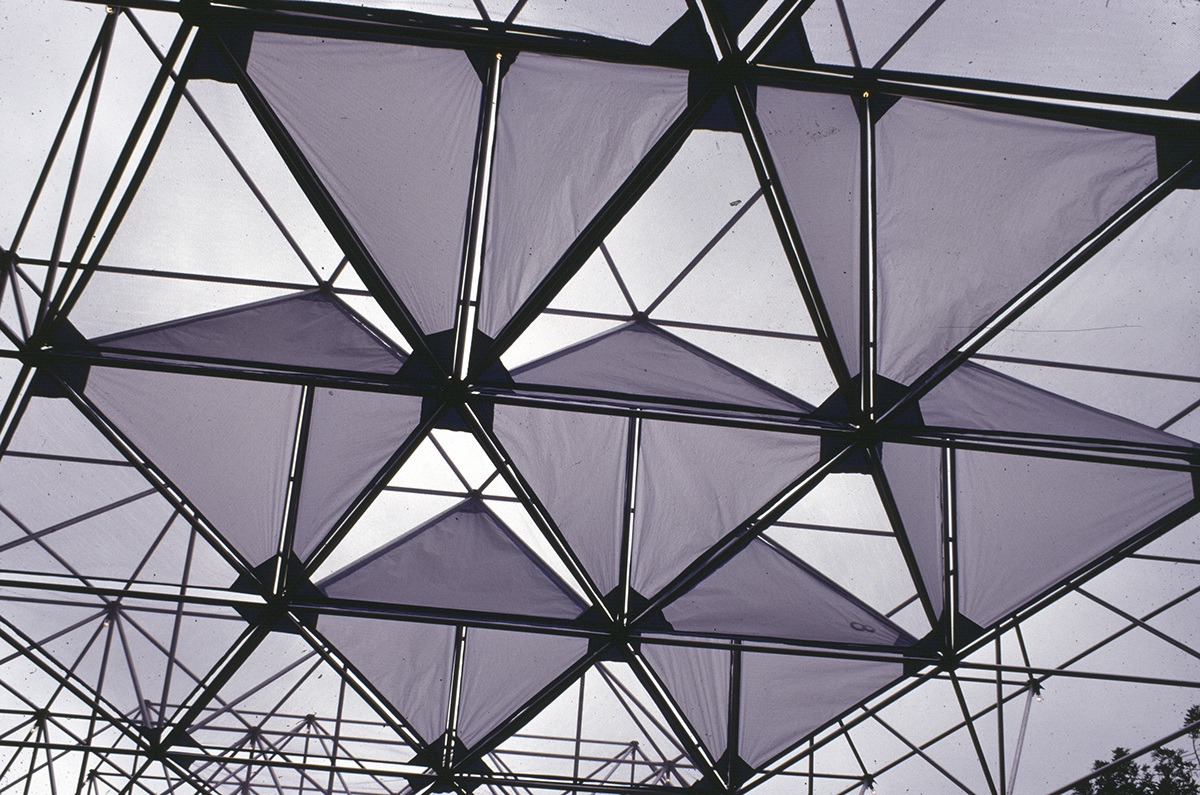Space Frame: University of Southern California
The spaceframe was designed to cover and provide shade to a space between two existing buildings, to connect the two buildings, and to activate the space. The spaceframe was both designed and engineered, and its components manufactured. A single powder-coated steel connecting plate is connected to the ¾” aluminum tubes with stainless steel rivets. The prototypical tetrahedron was tested in the engineering laboratory to 2500 lbs of pressure before failure. The spaceframe was then constructed on site and erected in sections. Panels of lightweight fabric can be installed anywhere within the spaceframe to provide shade and shelter. The spaceframe was wired within the tubes which allowed light bulbs to be installed at every connection, thereby reinforcing the geometry of the spaceframe at night.
In collaboration with USC architecture students


