Tucson, Arizona
The Camp Lowell Corporate Center development consists of office and out-patient medical space in two two-story and ten single-story buildings. A simple site layout allows for easy legibility and visual access for each tenant. Simplicity is revealed in through the use of standing seam rusted roofs, exposed structural steel, and integral color masonry and plaster.
Property lines divide the buildings into distinct sellable lots, allowing for flexibility in tenant space requirements. Each building was conceived as a simple kit of parts, that can be implemented to vary window and door placements, satisfying different users while maintaining a consistent theme throughout the development. Light gauge steel trusses allow a column free interior and further acknowledge the flexibility inherent in the scheme.
The Camp Lowell Corporate Center was a joint architectural collaboration between the offices of Rob Paulus Architect, Ltd. and Jim McMahon Architect.
location
Tucson Arizona
client/owner
Rio West Development
contractor
Rio West Construction Inc.
area
75,616 sf
completion date
2004
Property lines divide the buildings into distinct sellable lots, allowing for flexibility in tenant space requirements. Each building was conceived as a simple kit of parts, that can be implemented to vary window and door placements, satisfying different users while maintaining a consistent theme throughout the development. Light gauge steel trusses allow a column free interior and further acknowledge the flexibility inherent in the scheme.
The Camp Lowell Corporate Center was a joint architectural collaboration between the offices of Rob Paulus Architect, Ltd. and Jim McMahon Architect.
location
Tucson Arizona
client/owner
Rio West Development
contractor
Rio West Construction Inc.
area
75,616 sf
completion date
2004
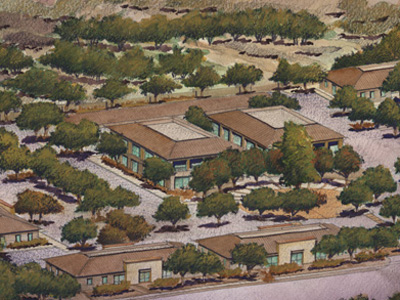
Ariel Master Plan for the one and two story office condo complex.
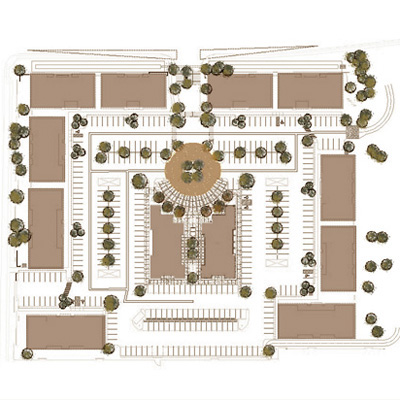
Site Plan
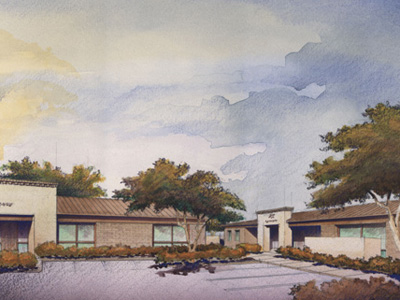
Perspective of 1 story buildings.
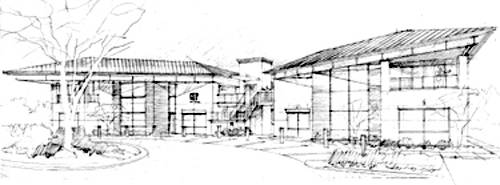
Rendering of the 2 story complex. Drawing by Rob Paulus.
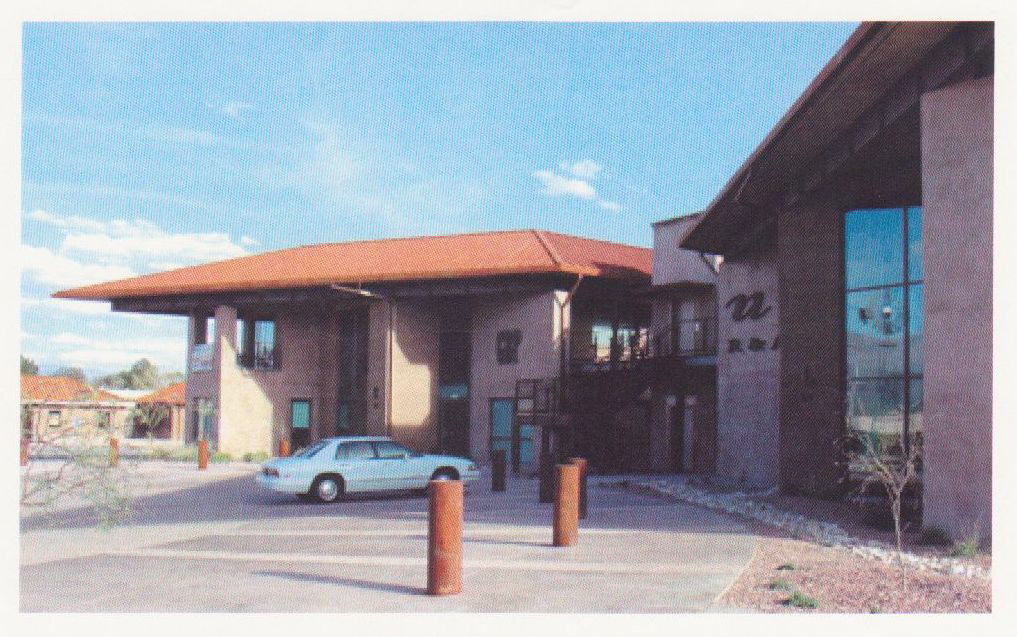
2-story commplex
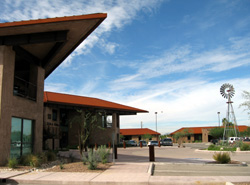
Camp Lowell entry circle.
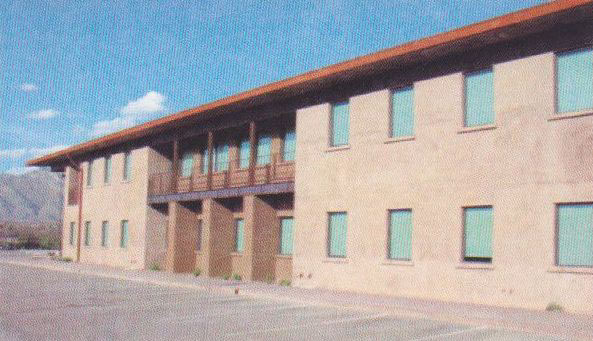
Parking Lot Elevation of 2-story.
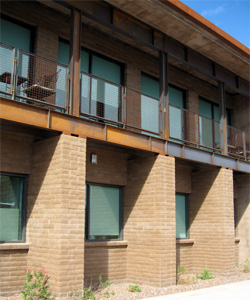
Balcony access along the 2-story portion of the complex.
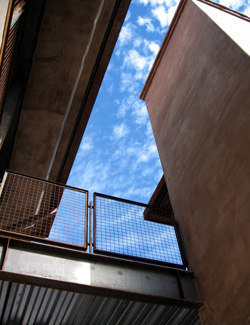
Elevator Tower to 2-story connection bridge.
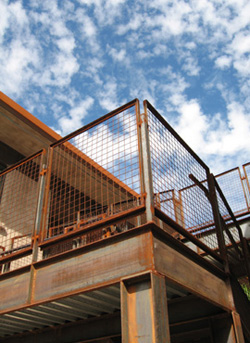
Stair tower detail.
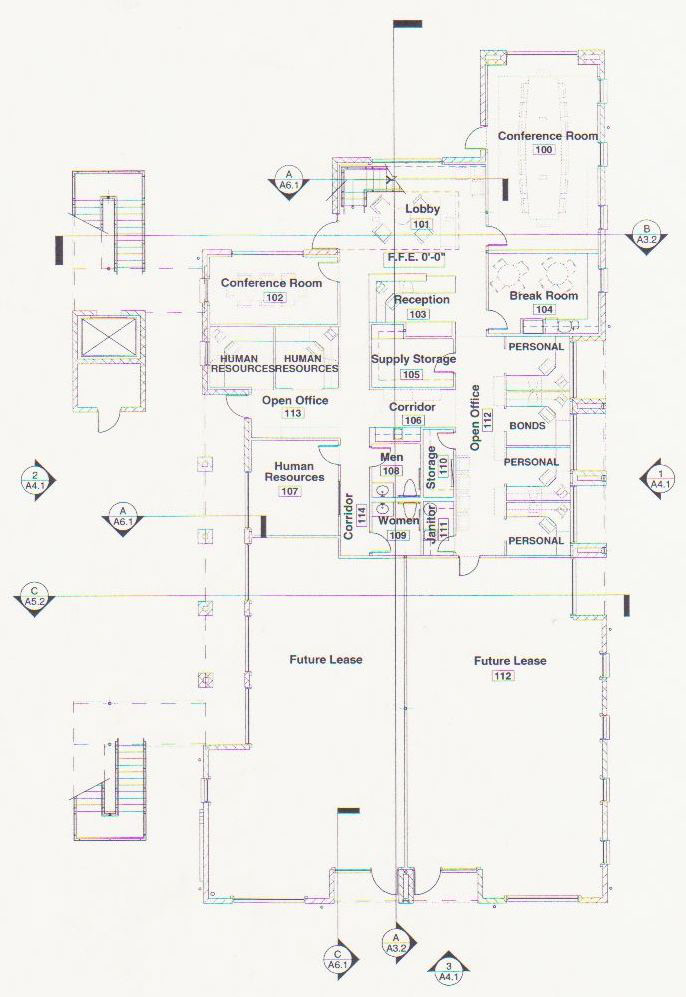
First Floor Plan

Second Floor Plan

North Elevation

Courtyard Elevation
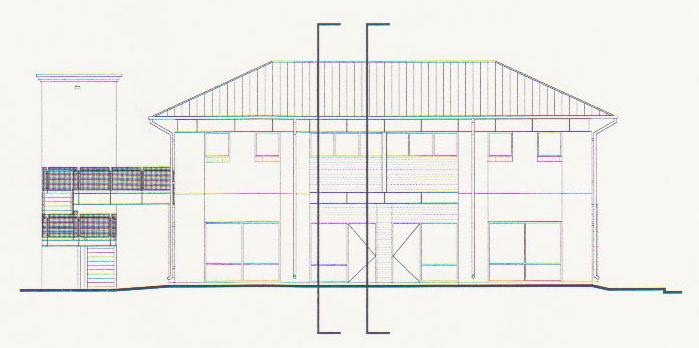
South Elevation

Parking Lot Elevation
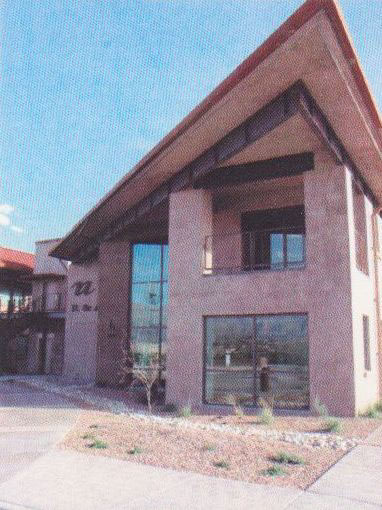
Second 2-story building

Atrium
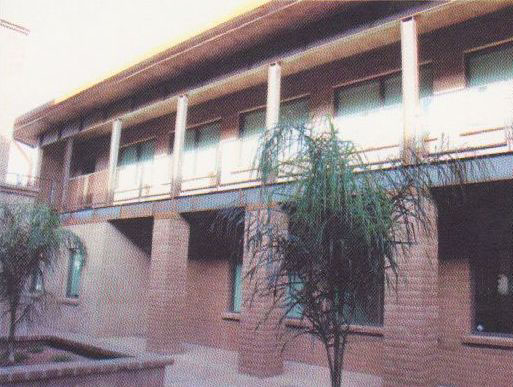
2-story Courtyard
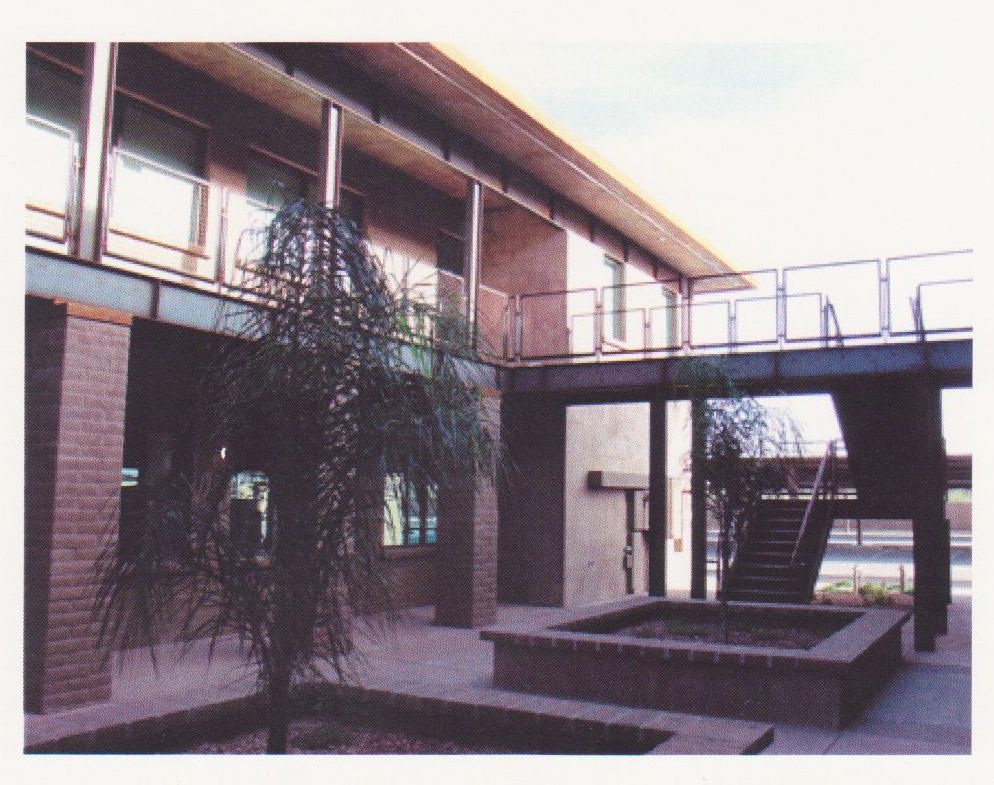
Rear Stair
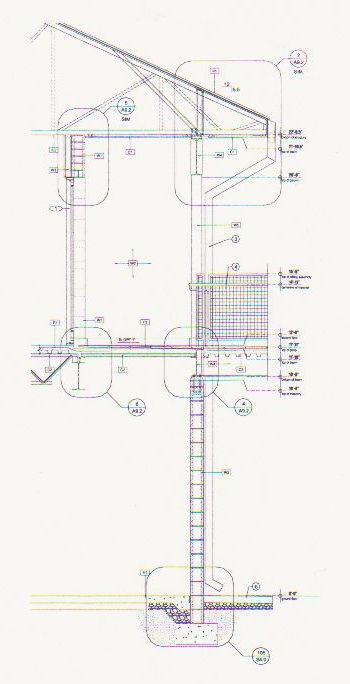
Balcony Wall Section
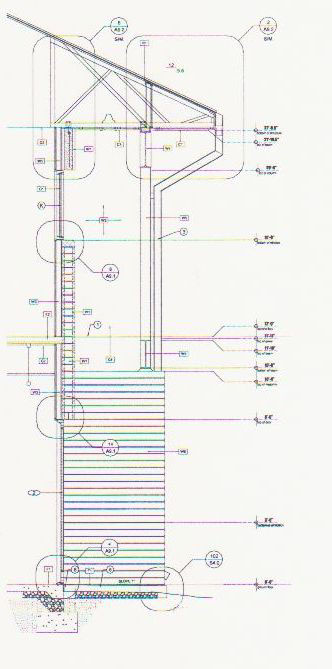
Typical Wall Section
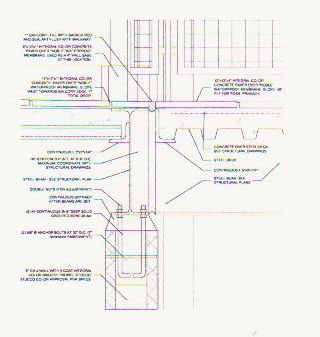
Balcony Detail
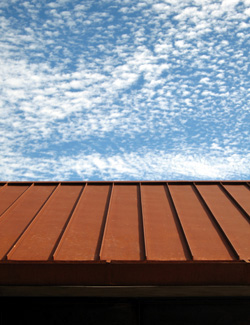
Roof Detail

