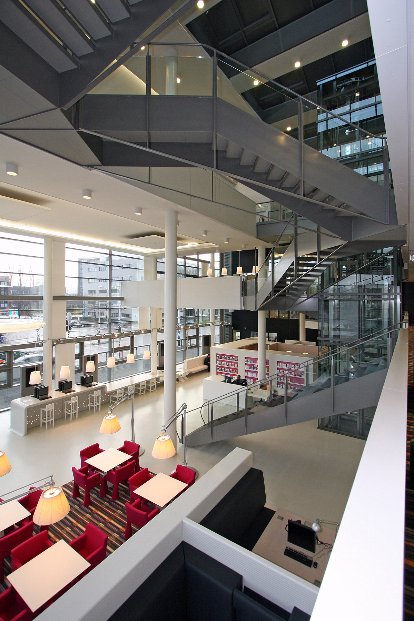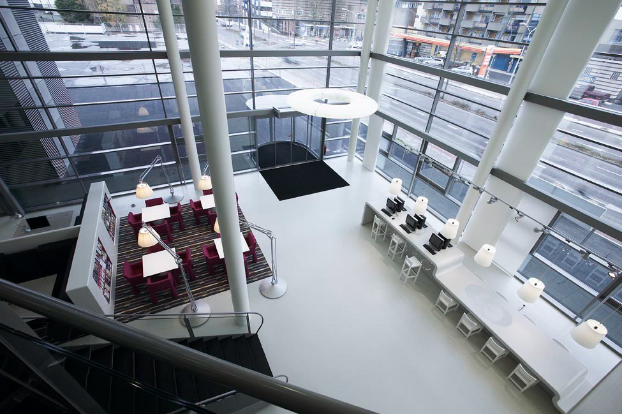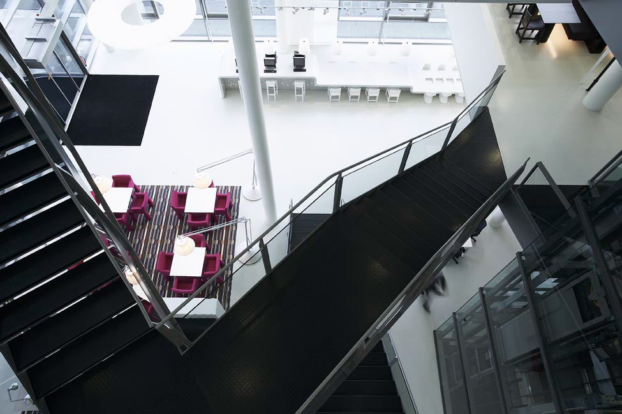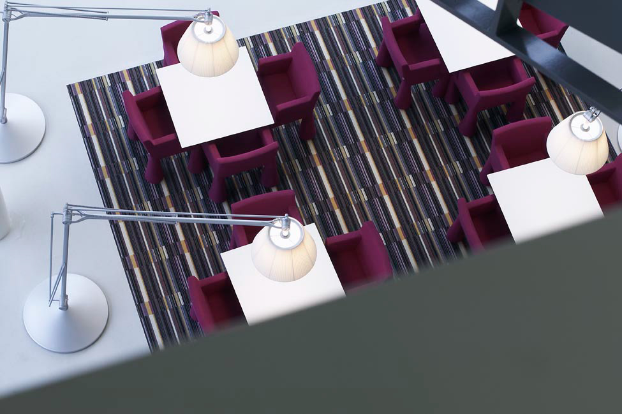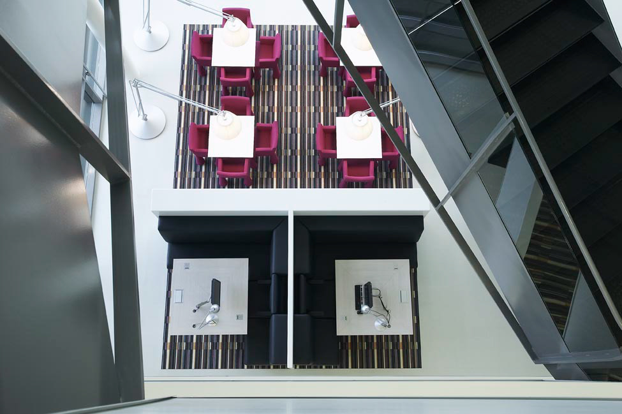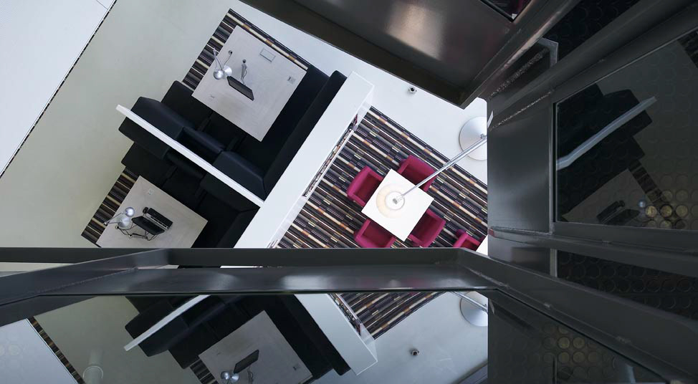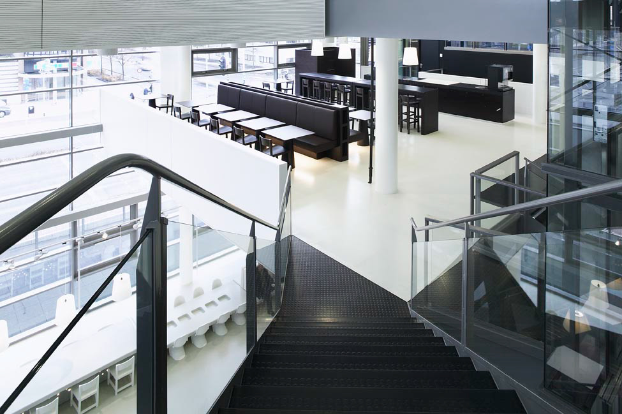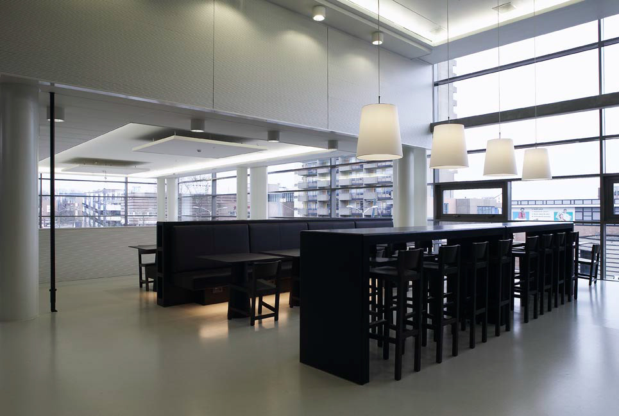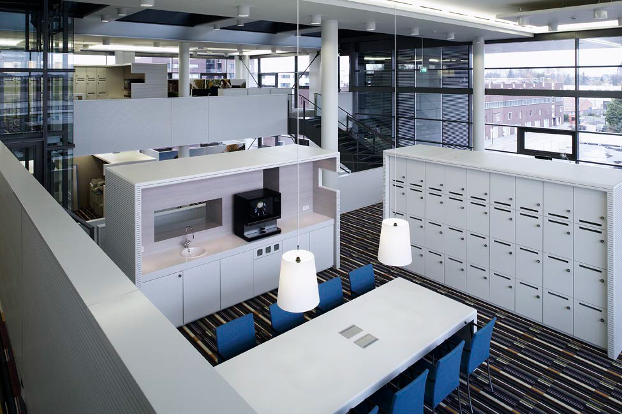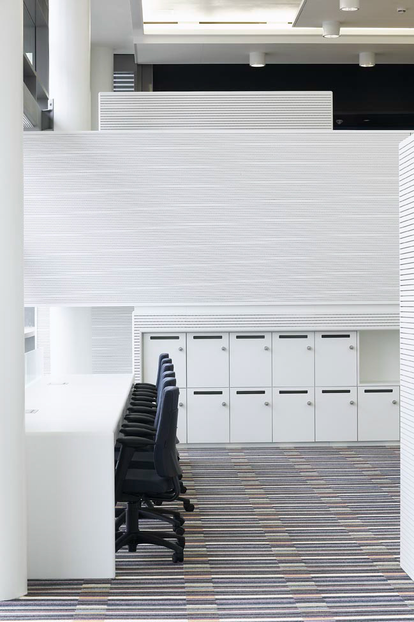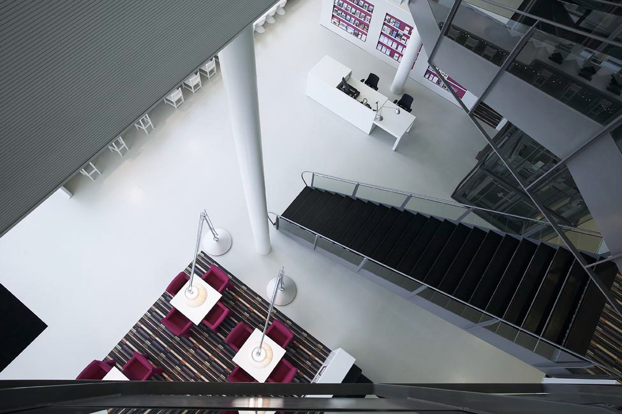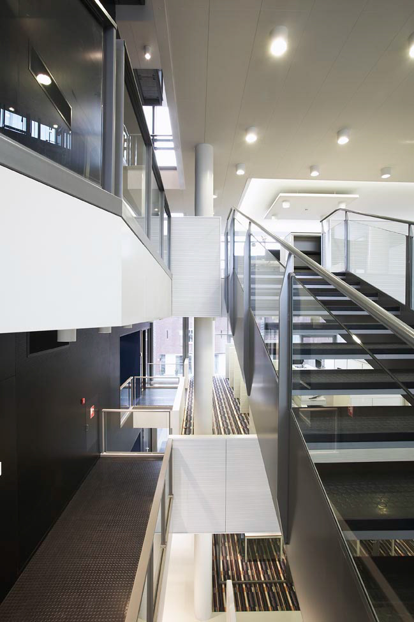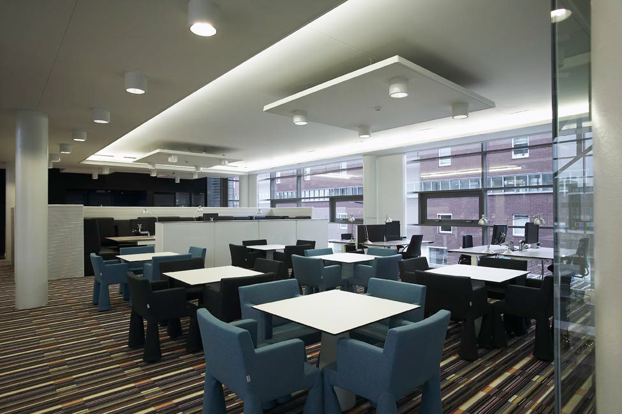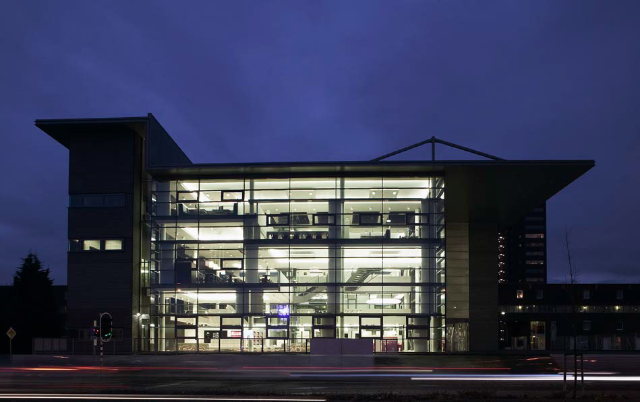
Allee Wonen (formerly Aramis)
Roosendaal, November 2007
Housing corporation Allee Wonen commissioned the construction of an office that in many ways could be considered innovative. Three of the exterior walls are made of glass and there are virtually no interior walls, which means the building is extremely transparent, both from the inside and the outside. M+R has designed an interior that makes optimal use of this open environment. It has been carefully tailored to fit in with the innovative workplace concept as implemented throughout the office, with a high percentage of flexible workplaces. The main colour inside the building is white, with colour accents added by large colour photos of Allee customers in characteristic situations. The workplaces have been furnished with multicoloured carpets. The lighting is partly designed to enhance the view of the glass building at night. A striking detail is the white ‘table landscape’ for visitors. Cutting-edge sustainability and climate control techniques have been applied.

