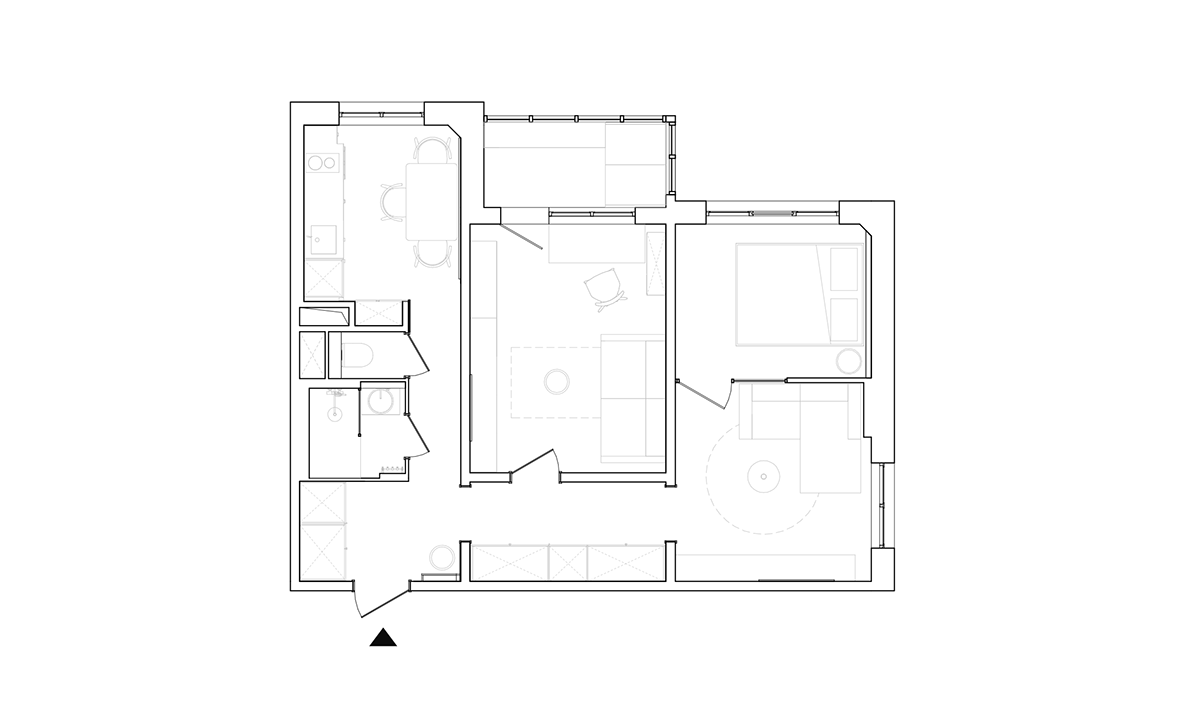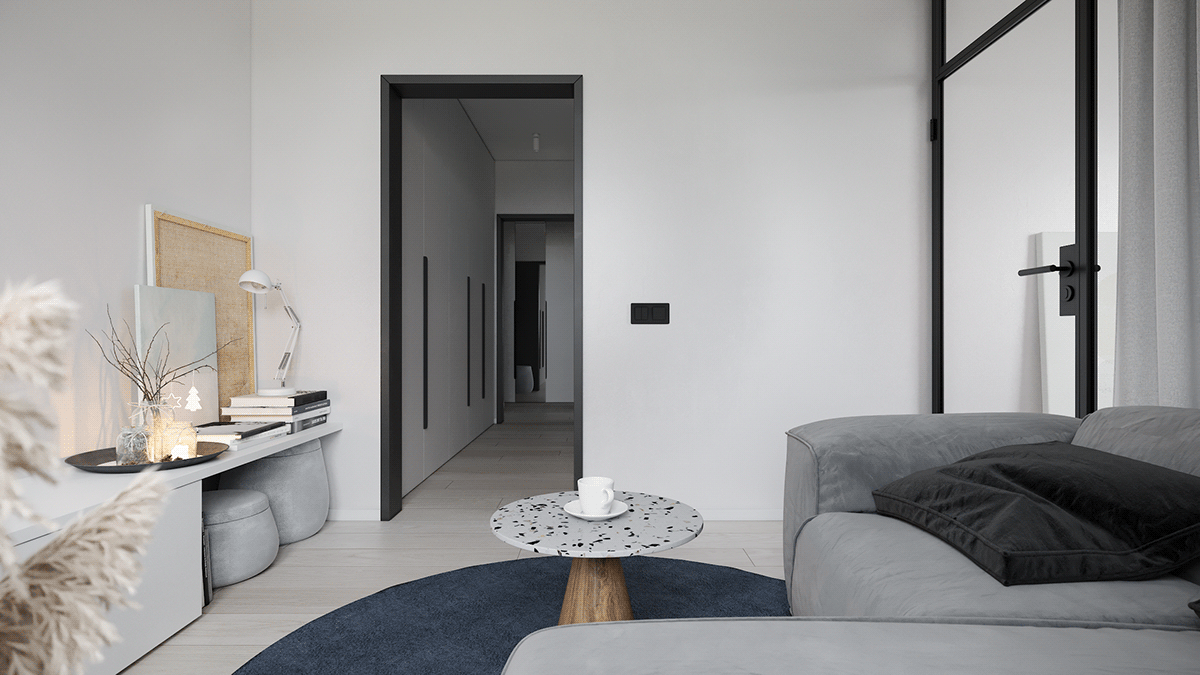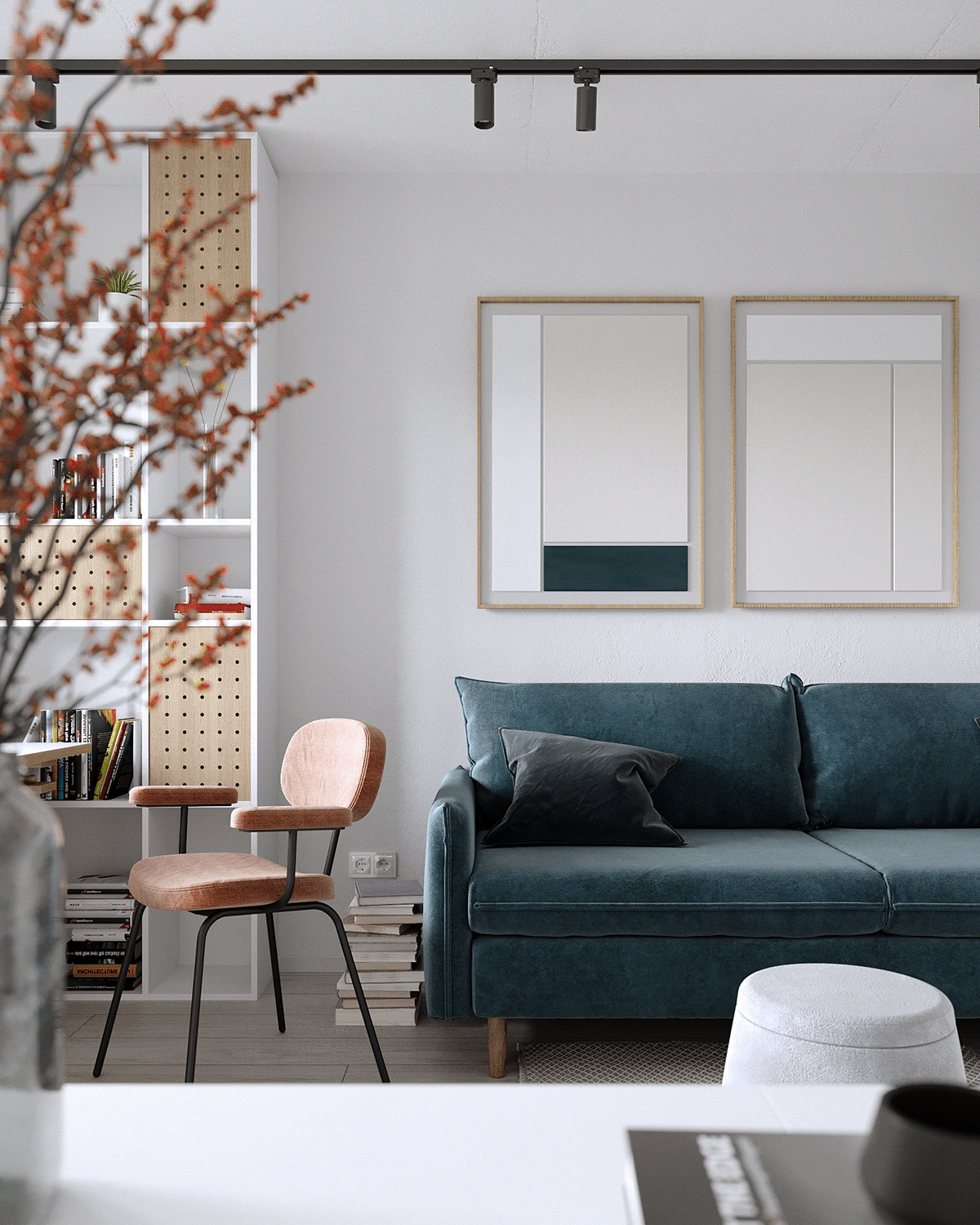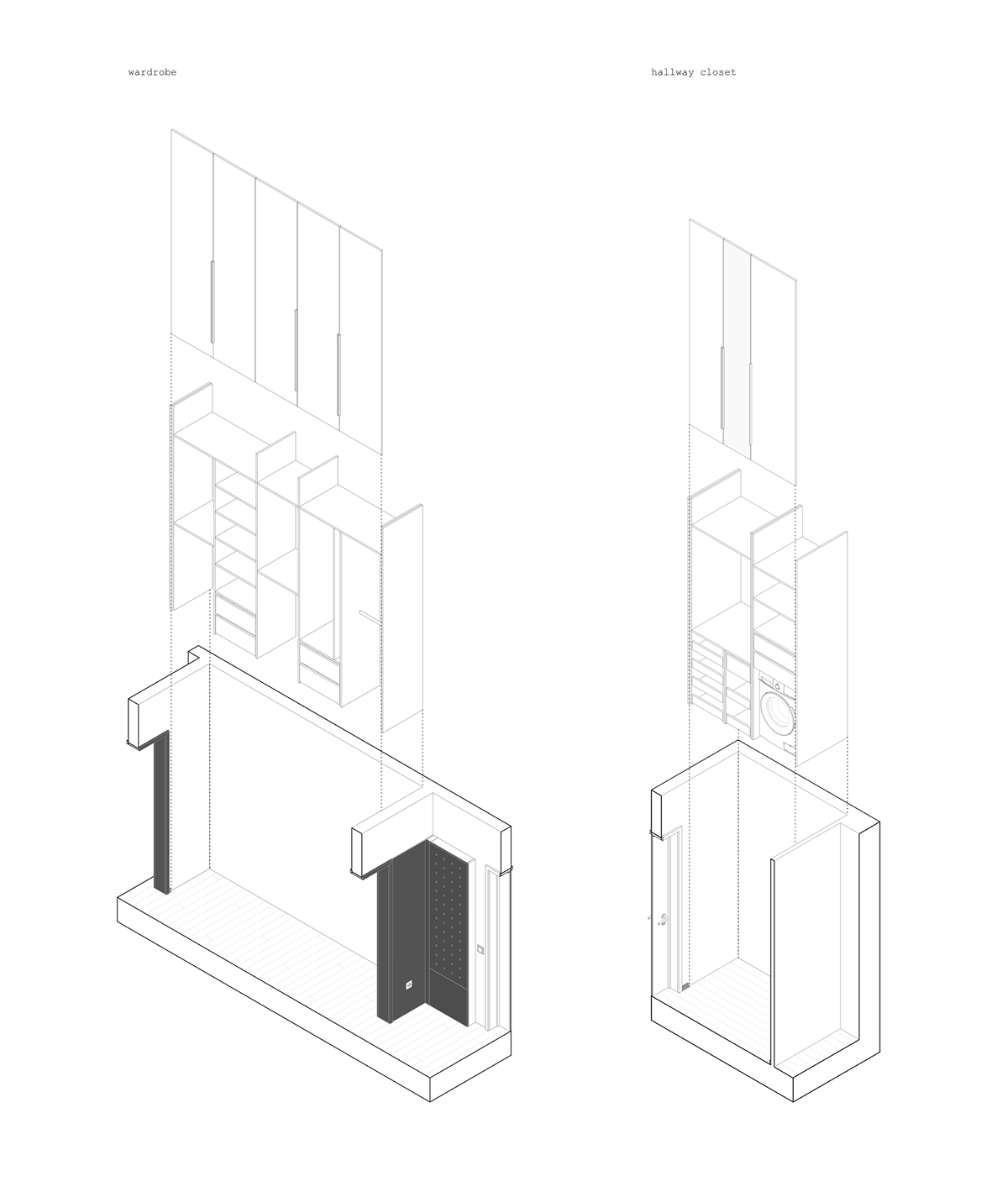SEREBRO
Minsk, Belarus / 2020 / 49 m² / 3d's Max, Corona Renderer, Affinity Photo, Marvelous Designer
Minsk, Belarus / 2020 / 49 m² / 3d's Max, Corona Renderer, Affinity Photo, Marvelous Designer
Design project of the apartment located on the second floor of a panel building in Belarus, Minsk / district Serebryanka. The main task was to create an affordable interior for rent. According to the law and economic considerations, it is practically impossible to make a replanning in such building. Therefore, I saved the original layout but carried out a partial reorganization of the spaces. As a result, the dark corridor turned into a wardrobe, which connects the hall and living room. New partition in the biggest room divide space and organise a separate bedroom. Living room with glass partition visually extends the space and adds more light into rooms. Due to the small area and low ceilings, the decision was to use light coloured finish and a minimum of suspended structures. Various storage systems for clothes, things and appliances has also designed to the smallest detail...










































Thank You!

