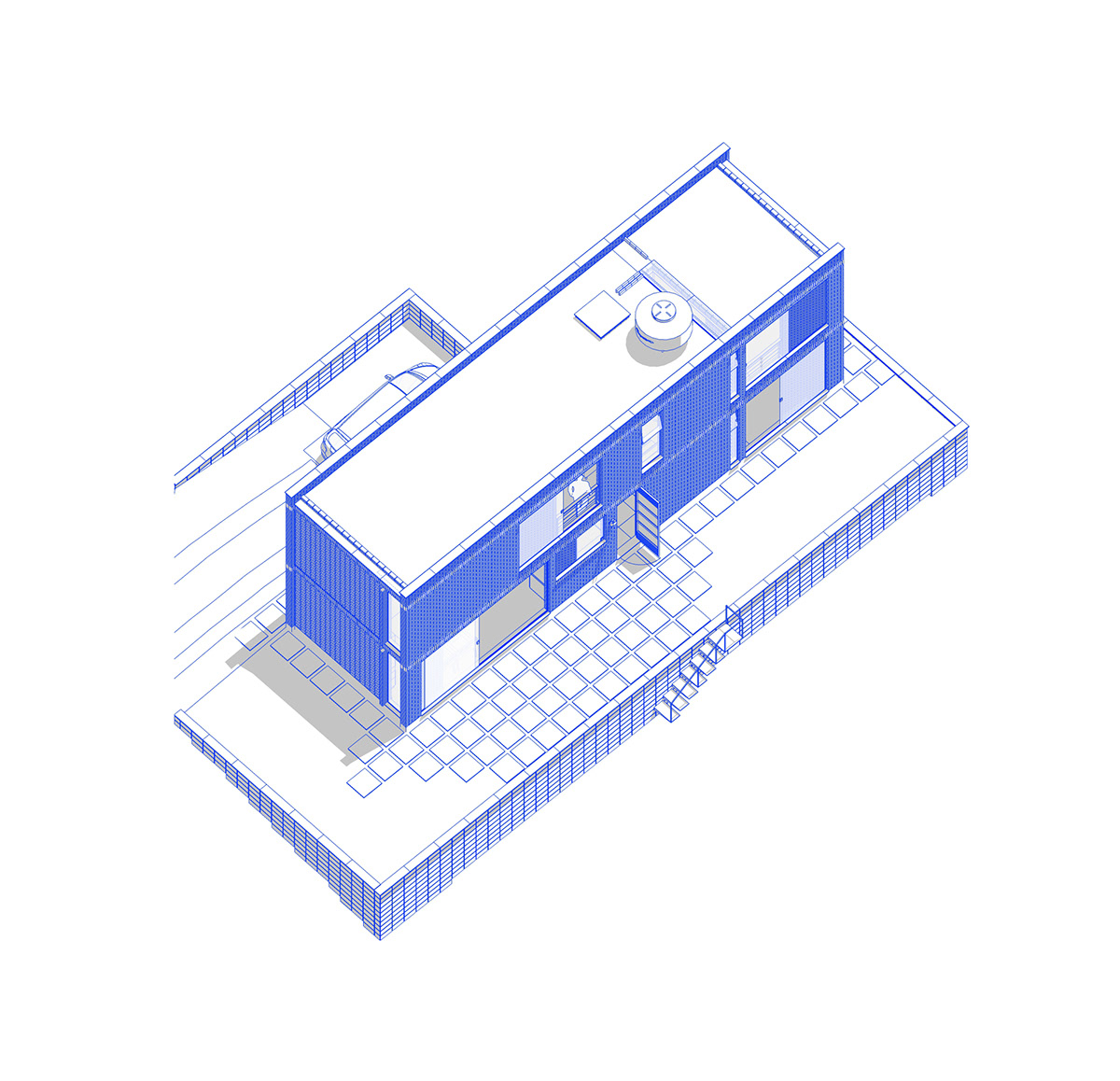
Casa F
Location: Nova Lima, Brazil
area: 150 sqm
year: 2018
area: 150 sqm
year: 2018
construction: 2019-2020
architecture: Felipe Campolina
construction management: ASD Engenharia – Adriano Vieira
structure: LS Engenharia - Lucas Saraiva
manufactutres: Olaria do Pedrinho, Incobraz Premoldados, Bloco Sigma, R.S Serralheria, Matrix Vidros, Minas Prata.
architecture: Felipe Campolina
construction management: ASD Engenharia – Adriano Vieira
structure: LS Engenharia - Lucas Saraiva
manufactutres: Olaria do Pedrinho, Incobraz Premoldados, Bloco Sigma, R.S Serralheria, Matrix Vidros, Minas Prata.













This house is set in a terrain which has no borders with neighbors. It's all surrounded by streets, with a slight slope topography that goes down and point to a beautiful mountains view. On the opposite side, an exposed passageway suggests a few openings facade.
The design was developed on a rectangular grid with 4,20m wide by 14,40m long, modulated from the brick dimension (10x20cm). Contrasting with the irregular shape of the terrain, the house geometry is a basic and simple rectangle, but rich in details. With two floors, the residence was built with double-brick walls, following classic masonry techniques, which gives the building a good structural resistance and excellent thermal performance.In totality, about 25.000 solid bricks were used to carry out the entire construction.















Distributed on 60sqm, the 1st floor houses all the social aspects and services, in addition to a bedroom with a terrace. The living room was designed with a 5.15m high ceiling, especially to increase the spaciousness on the narrow ambient. This place has also generous openings that contribute to an abundance use of natural light that permeates the house’s interior after being filtered through the tree's foliage. The living room and the kitchen shares the same space and is connected to an outside terrace, completing the social area. This external terrace add an extra 50sqm to the residence.
In contrast to the rustic brick, a modern metal staircase, gives access to the 2nd floor, which has 40sqm area, housing the main suite and a 3rd bedroom that will initially be used for home-office. Fixed on the wall, an iron ladder leads to the roof access, where is located the technical zone and a spot where we can enjoy the view above the clouds.











-3d- -photo-


