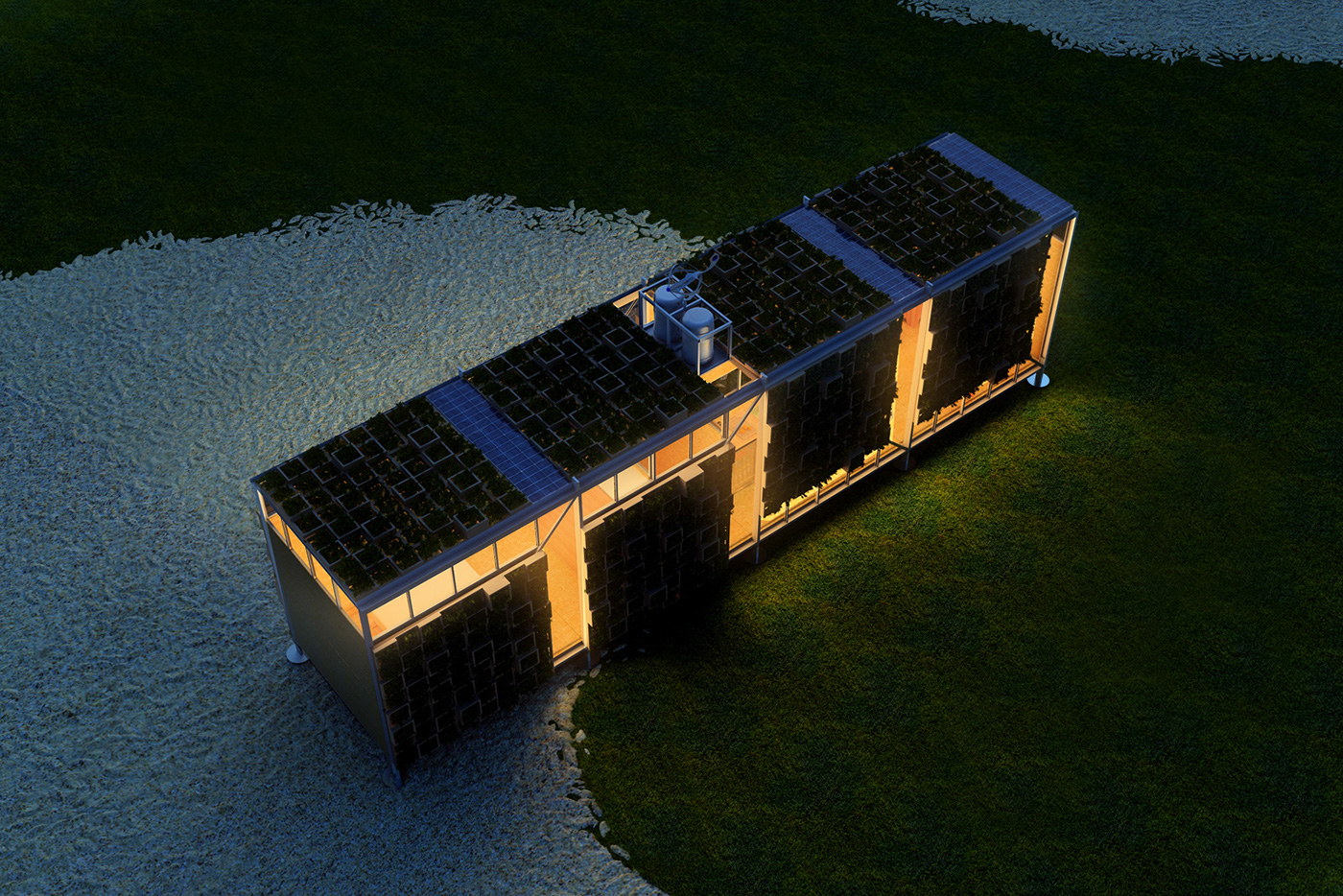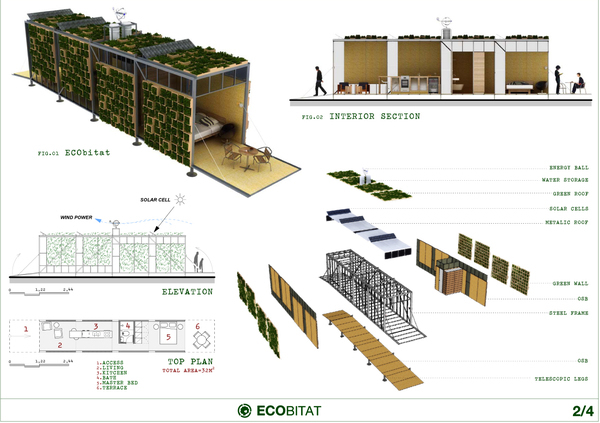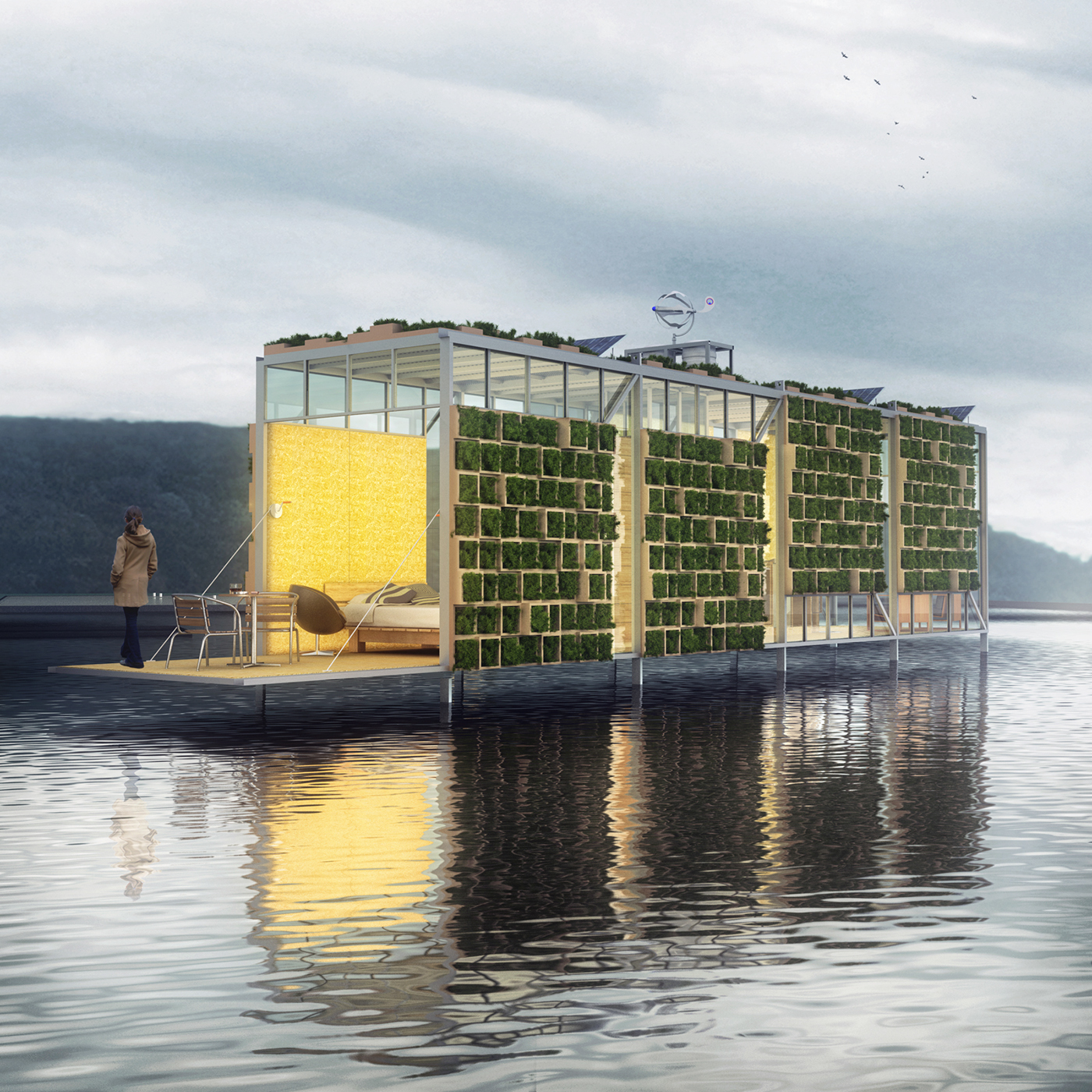
ECObitat Prefab Modular System ///
The ECObitat start from a modular system of 2.44 m x 3,10 m x 12.20 m, scaled from the standard OSB plate (oriented strand board) of 1.22 m x 2.44 m, defining areas of flexible multipurpose that can be progressively coupled and adequate for transport. Legs telescope from the base ensuring a good adaptability to different types of topographies. The responsible use of recyclable and industrial materials results in a speedy and prompt delivery of manufacturing space modules.
The ECObitat start from a modular system of 2.44 m x 3,10 m x 12.20 m, scaled from the standard OSB plate (oriented strand board) of 1.22 m x 2.44 m, defining areas of flexible multipurpose that can be progressively coupled and adequate for transport. Legs telescope from the base ensuring a good adaptability to different types of topographies. The responsible use of recyclable and industrial materials results in a speedy and prompt delivery of manufacturing space modules.
The main materials of the system are:
- Structure in "steel framing"
- Vertical walls and floor in OSB with thermo-acoustic insulation;
- Coverage in metal type sandwich tiles;
- Window in tempered glass;
- Green roof and walls;
- System of reuse of water;
- Use of solar panels for water heating;
- Use of wind power to generate electricity.
This constructive system deals at the same time ecological issues, by proposing spaces environmentally sustainable, and social issues by proposing modules capable to use in emergency and relief housing.
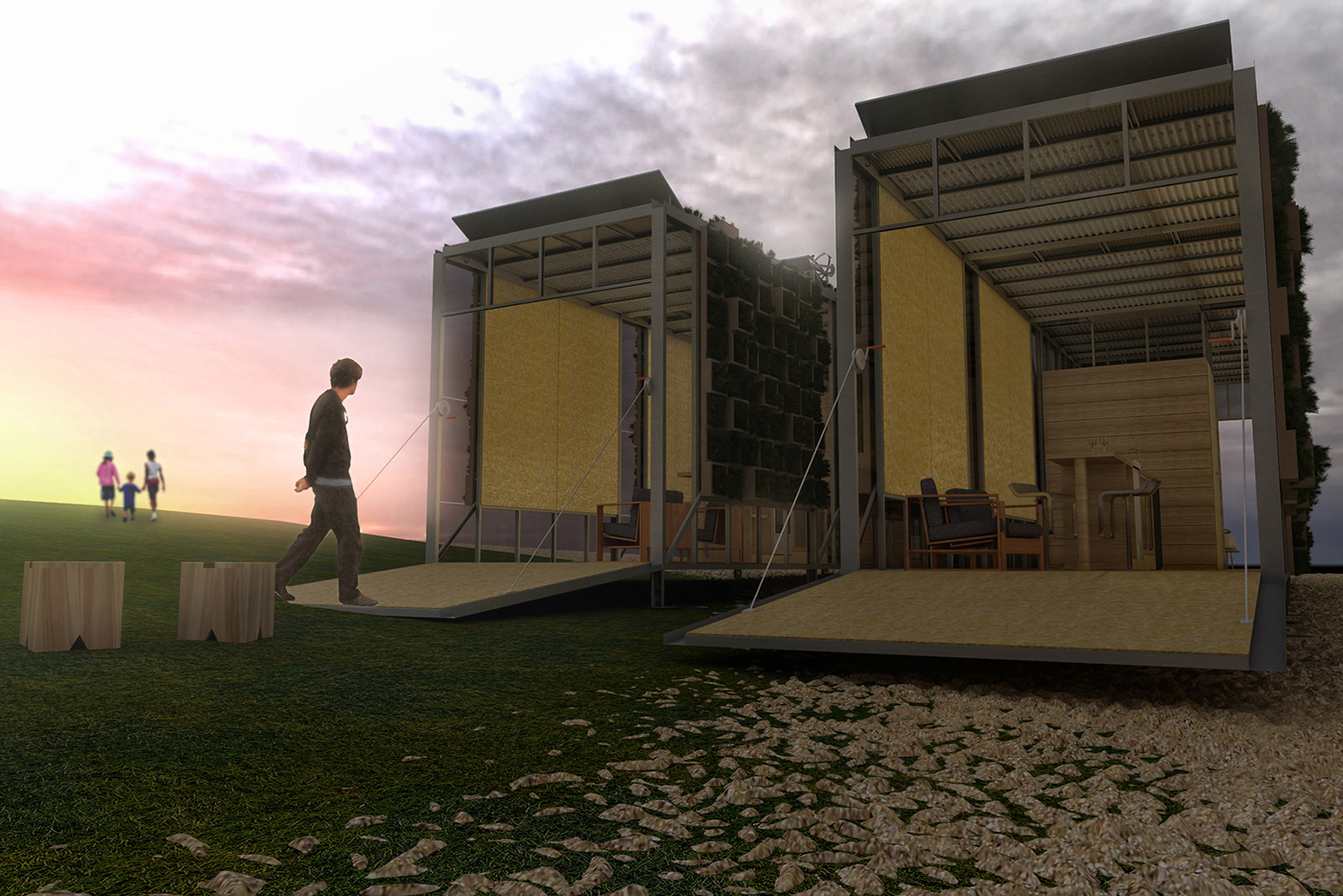
'A Lush Modular Prefab With Living Green Walls' ...inhabitat, 2010
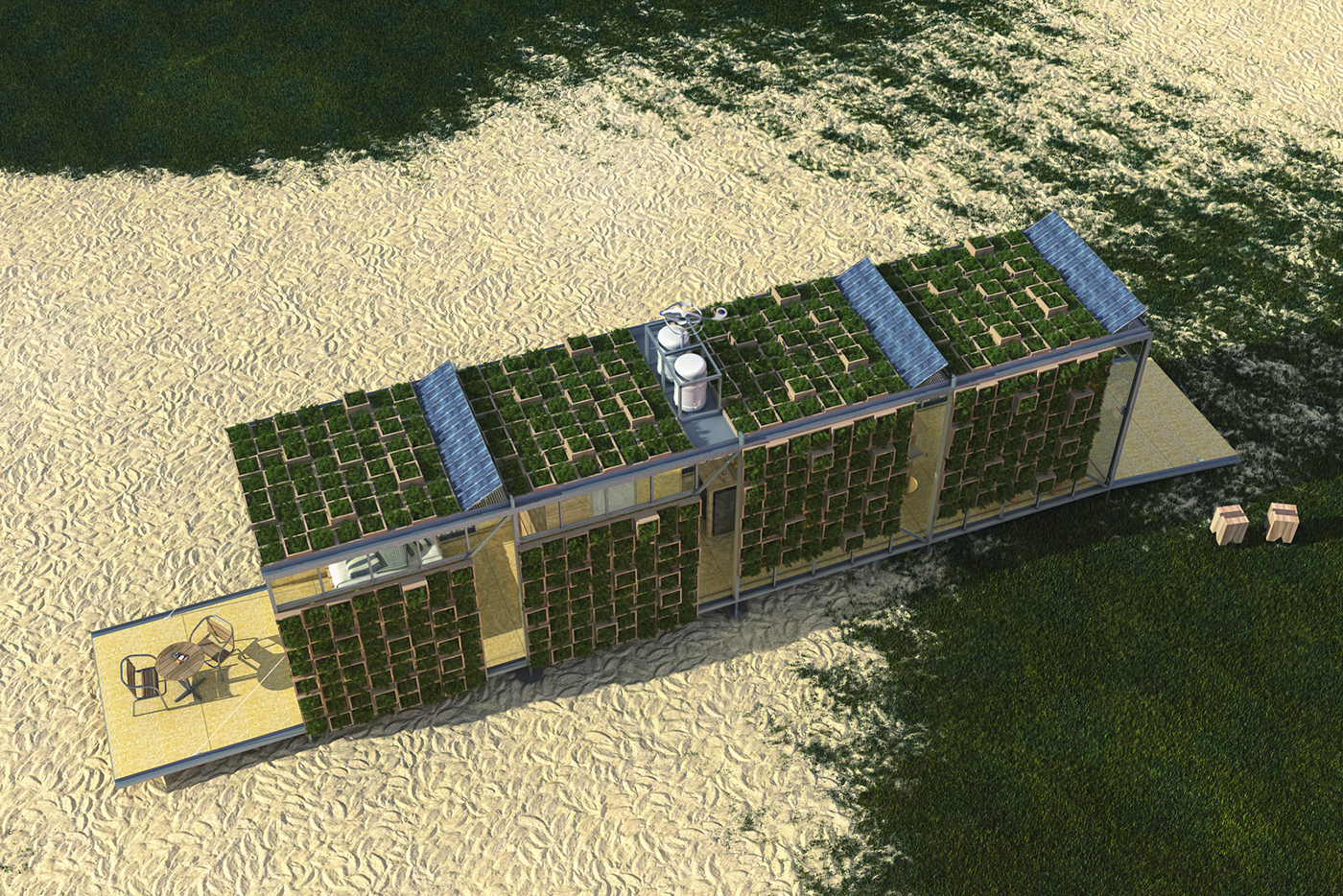
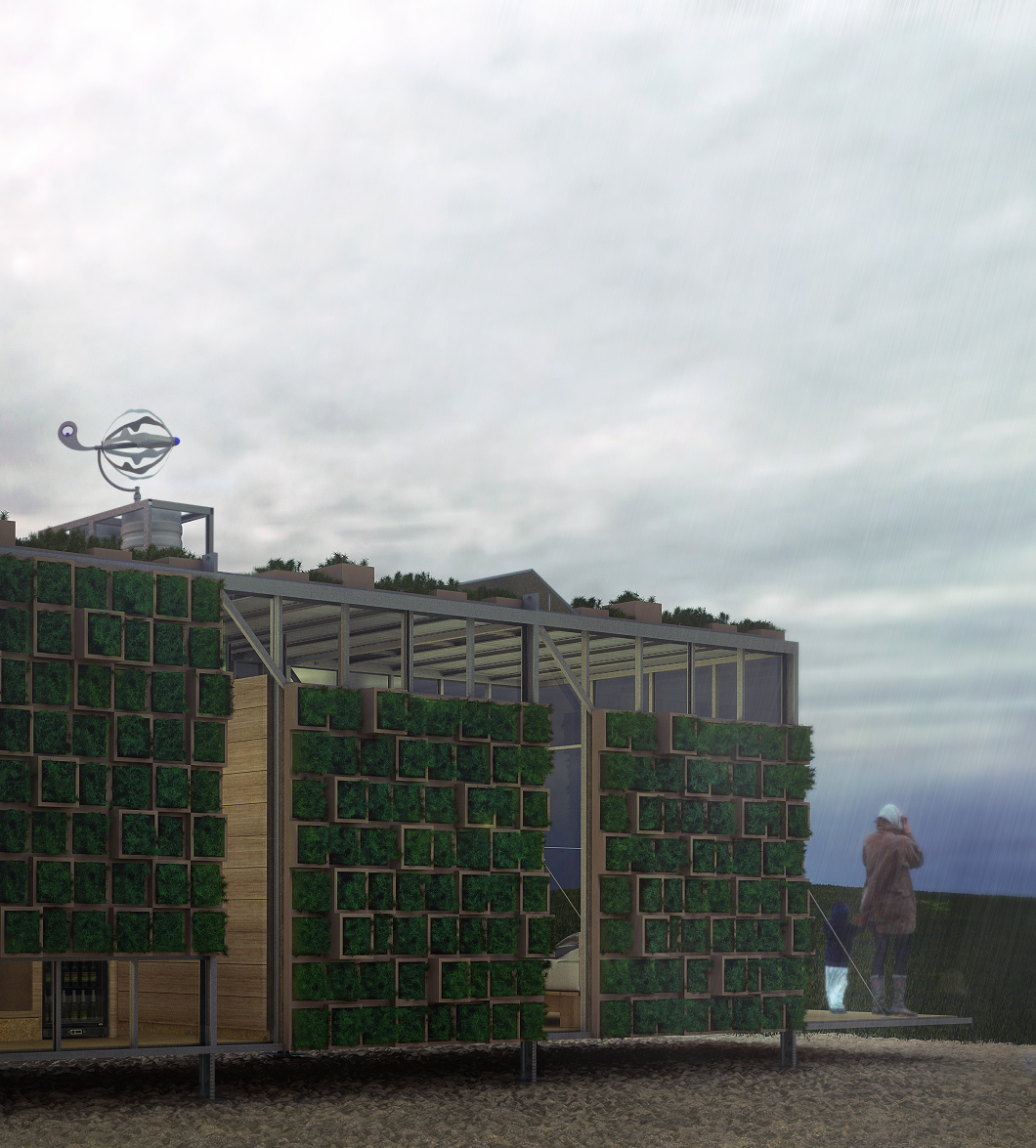
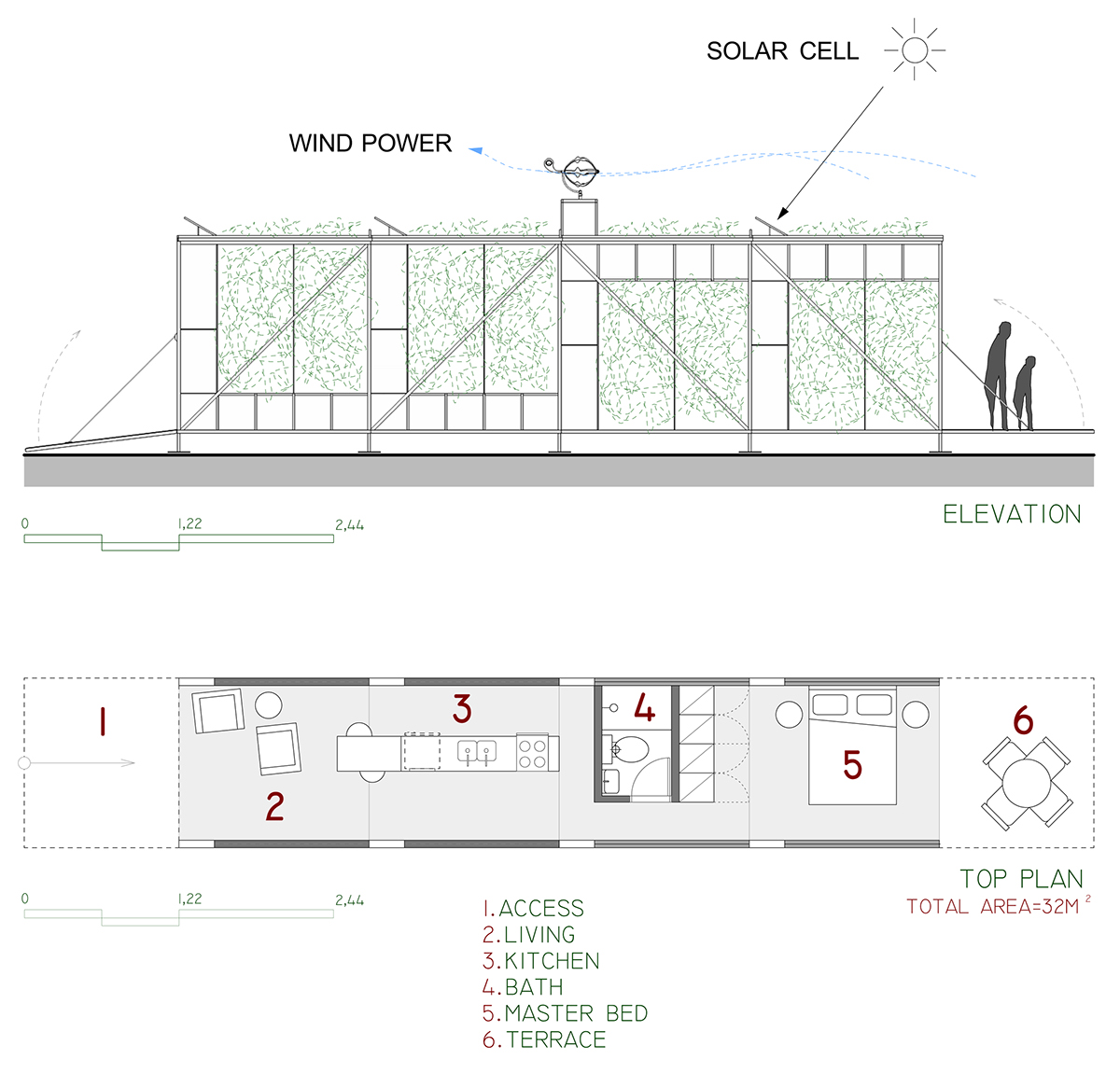
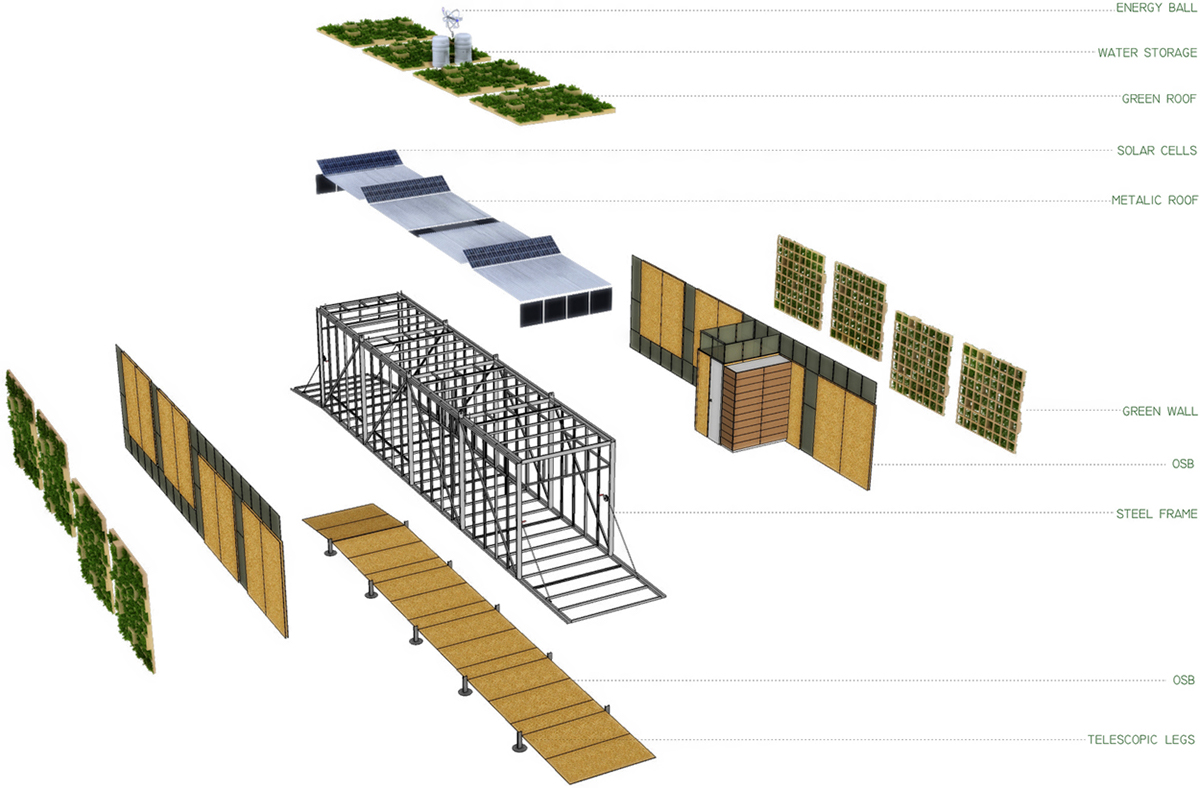

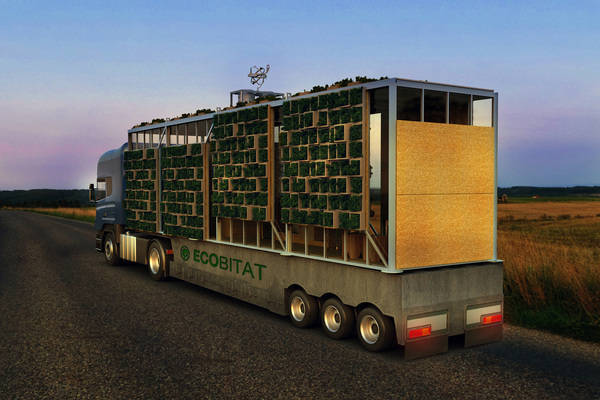
'Casa modular transportable' - ...Plataforma arquitectura, 2010
