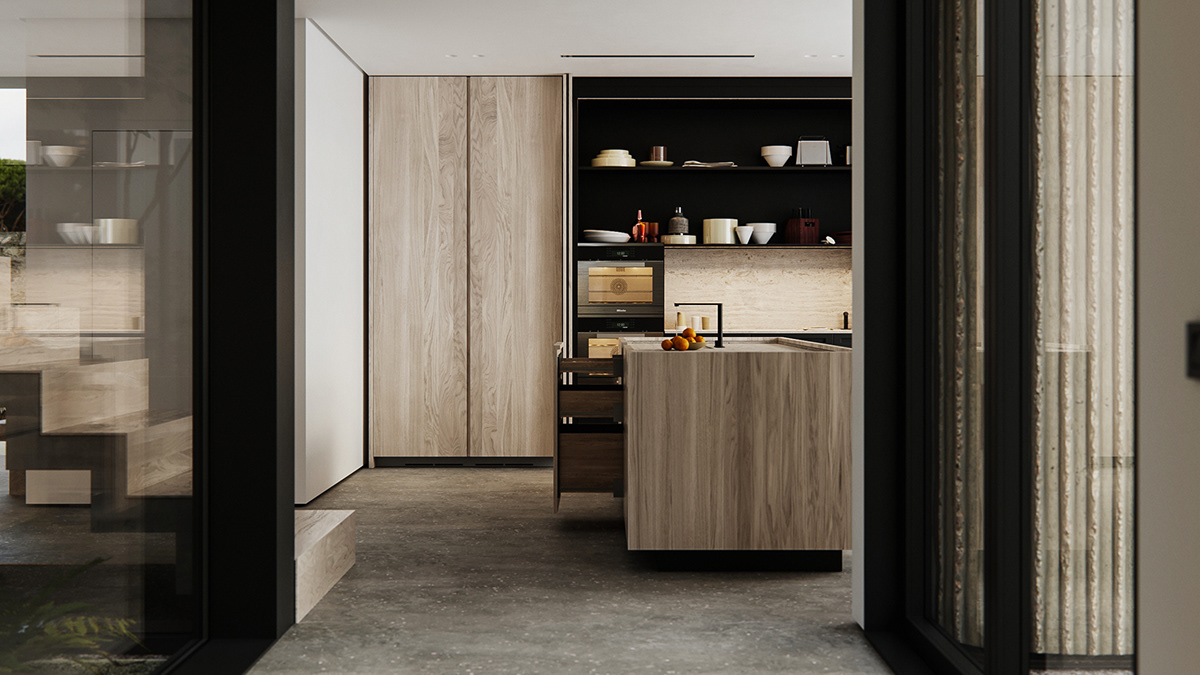SOLAR
client:
Family of three people
location:
Quinta Da Beloura, Portugal
area:
204 sq.m.

OBRIY team was fully loaded with this residential project for the last few months and finally we can proudly present the result of our hard-working.
The residence sets at the neighborhood of Lisbon called Quinta Da Beloura. The territory is also known as Portuguese Riviera, surrounded by picturesque nature and warmed up by Portuguese sunlight all over the year.
The house was designed for a family of three people and initially intended as a weekend house. Though later the decision was made to create a fully-fledged country house for everyday leaving which includes all necessary facilities.
From the beginning of the project the client had a very clear vision on what they wanted to see in the end, which includes preferred materials, required spaces and style. It’s important to note that the owner is not a big fan of huge and odd spaces, that is why the plot was made maximally compact with an accent to the internal courtyard covered with plants. So the layout came out very functional and ergonomic, which perfectly responds to family lifestyle.

Entrance, staircase, kitchen, dining and living room are situated on the ground floor. Living and dining rooms share the same space and include a spacious sofa group and big dining table for 6 persons. This is the main space for family communication, rest and small parties with friends. All electronic devices and shelves hidden behind beautiful black veneer panels.










The kitchen separated from dining space with a small passage. It’s important to note that high windows facing a beautiful internal garden give the impression that plants come into the house and unite internal and external spaces. Besides opening the natural beauty of the garden, these windows have another important function. When internal facade shutters are closed during overheated days, these passages allow natural lights to come into the house from the shadow side, which makes all spaces brighter and more welcoming.
It’s obvious that the client supports a minimalist approach, so the kitchen came out quite hidden. At first glance it seems that there is only a kitchen island in the room, however the main part of the kitchen hides behind wooden panels and it’s defined as a fully functional and highly capacious unit.












On the first floor there is a master bedroom with a wardrobe and bathroom, kid’s room and also office.
Master bedroom and bathroom more than other rooms stand out by its minimalist design. Concrete floor, white painted walls, pale rug, simple lights and bed with rectangular shapes that’s all you can find in the bedroom. All unpleasant staff can be hidden inside a spacious wardrobe to make an impression of a true minimalist.
Bathroom walls covered with tiles made of beautifully handled natural stone and continued concrete floor. Quite a big depth of bathroom compensates for the ceiling window situated under the shower, which brings more natural daylight to the room.
For the study it’s important to note it’s maximal openness. The client decided to not close the space and refuse the door. It makes the study very welcoming and cozy. The walls are decorated with cork wood panels created by a local company. Cork wood is widely extracted in Portugal for many years and considered as a very sustainable material with great acoustic and thermal qualities.
















