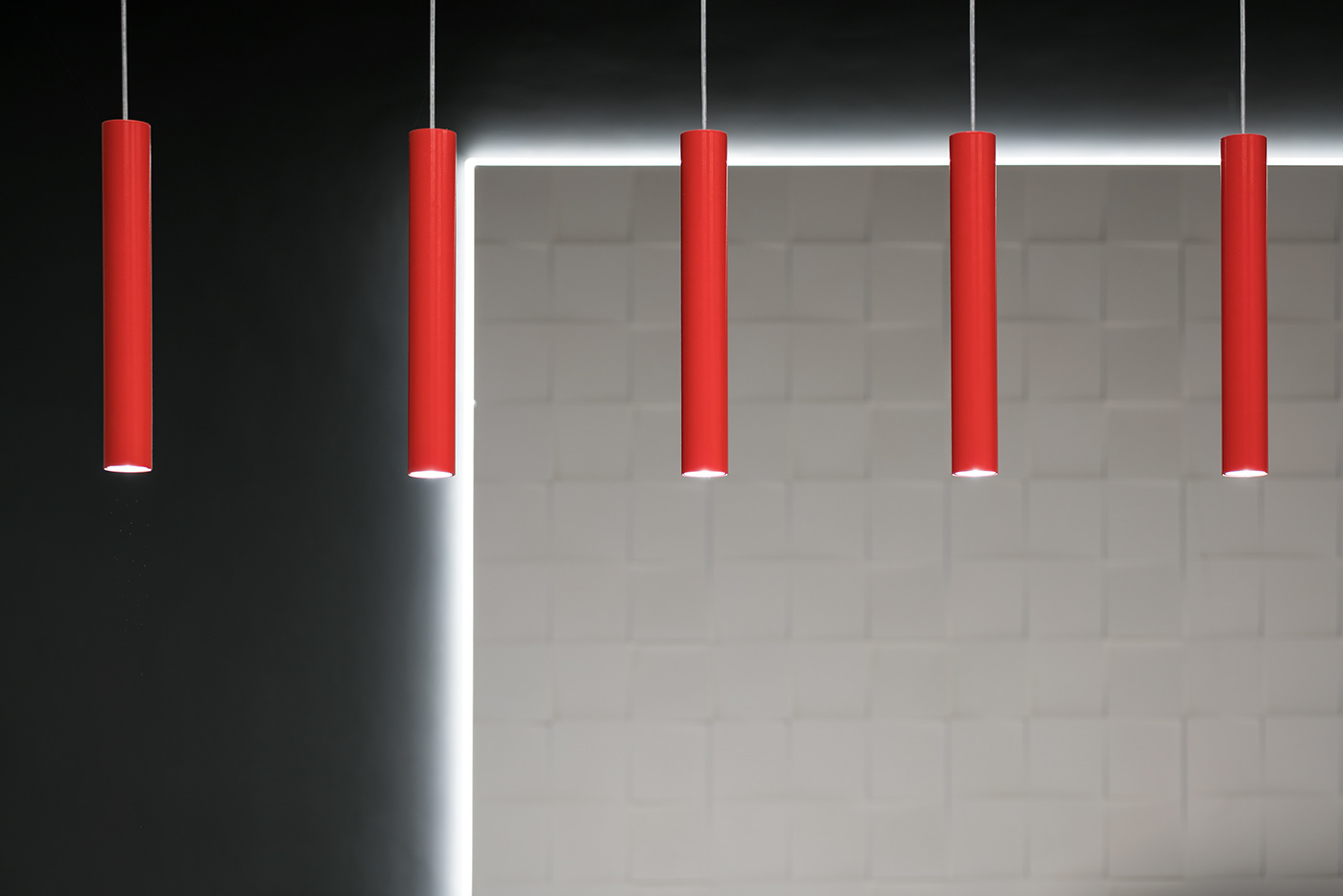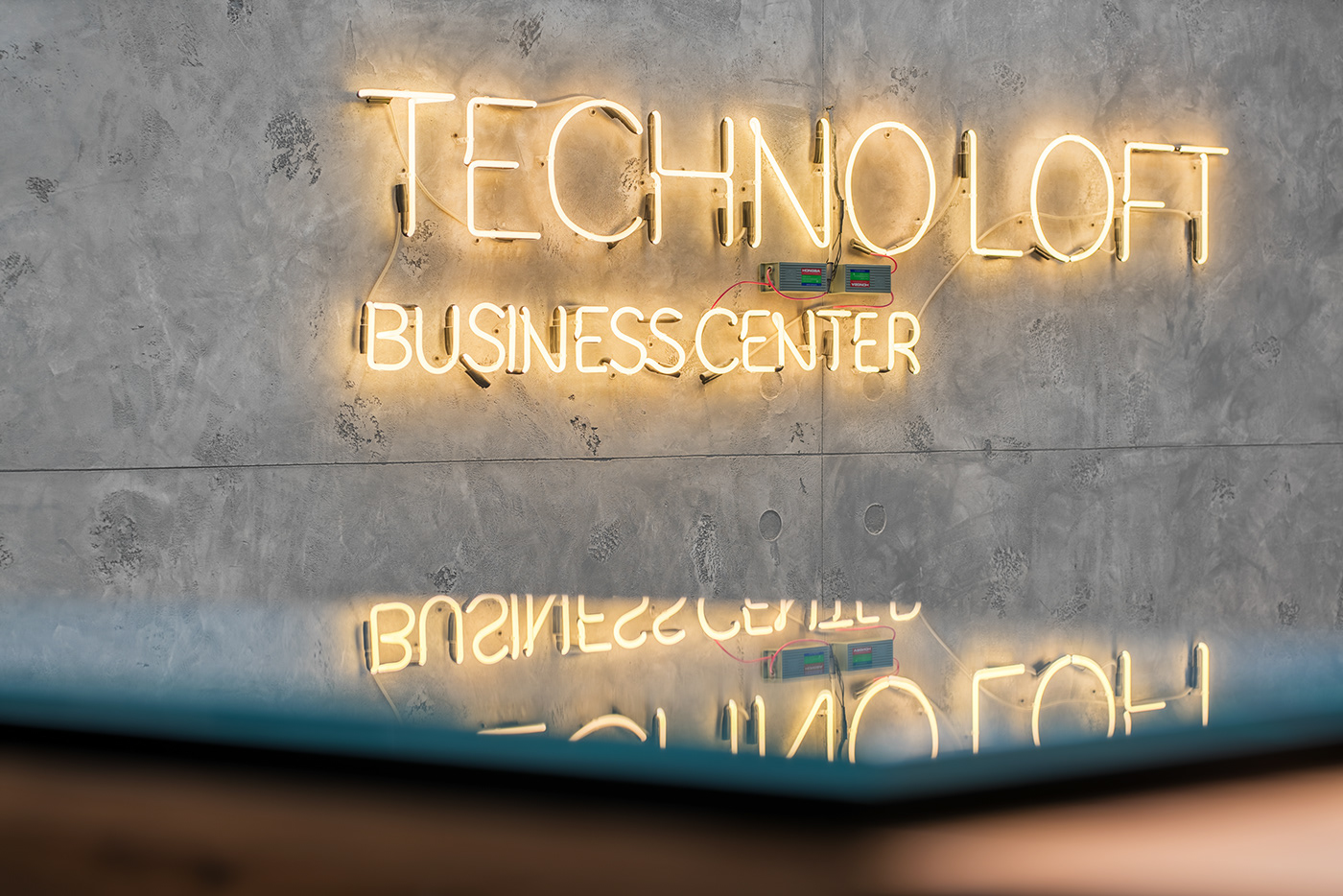
















The idea is to create a space that matches the mood of the target audience while being concise. The business center lobby is a transit area for a big flow of people. In addition to employees, companies often invite visitors and guests for lectures and seminars. These are mostly young people whose professions are in high demand in the market. The interior should be up-to-date, in line with the concept of the business center itself. Functional zoning is designed in such a way that the waiting area for guests is highlighted by graphite paint with a matte texture, which is a bit velvety to the touch. The area to which visitors and staff enter is made of decorative plaster with concrete texture. The white marble pattern tile emphasizes the concrete and intersects with the decorative panel on the wall. The highlight of the whole composition is the luminaries above the reception desk, which, unlike the main lighting, draw a vertical and focus on themselves. The ceiling engineering is a separate detail of the project. They are open, clearly structured, and thus create a ceiling image. Geometry accentuated by light: the decorative panel is framed by LED strip and square pendant lamps are assembled into a specific composition.
Thanks for watching!

