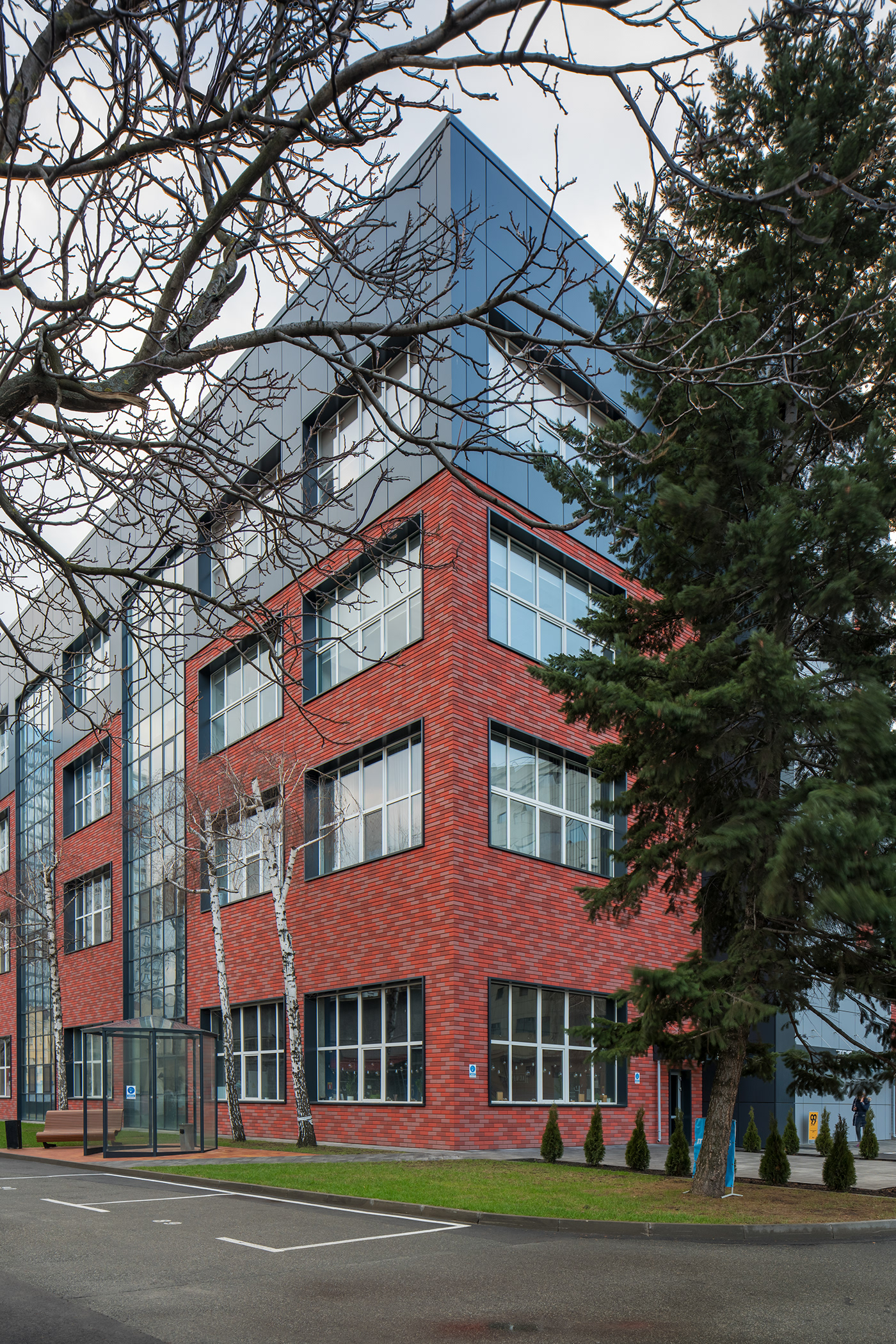












The reconstruction of the building was complex and included both the development of the facade and everything inside the building. The concept was to dilute the monotony of the quarter, bring something new, and keep something old. It was a difficult task to break down the facade to make it not so uniform and metric. Also, for the sake of energy efficiency, it was decided to make a ventilated facade.
So for the lower belt was chosen red brick, which is made from three colors and has a certain structured layout scheme, which is unique and generated in size of 2.1 * 4.2m. Windows are accentuated by composite slopes and painted in RAL 7016.
The upper part of the building separates the fourth floor from the main array, is contrasting to it, and combines well. It is cast from composite aluminum panels. The entrance group is highlighted in a different color to focus on it and intuitively bring the visitor to the main entrance.
The "highlight" was the glass facade systems that go to almost the entire height of the side facade. As there was no possibility to demolish the part of the wall panels constructively, the facade structure was placed relative to the plane of the existing facade, and these zones were closed by enamels.
