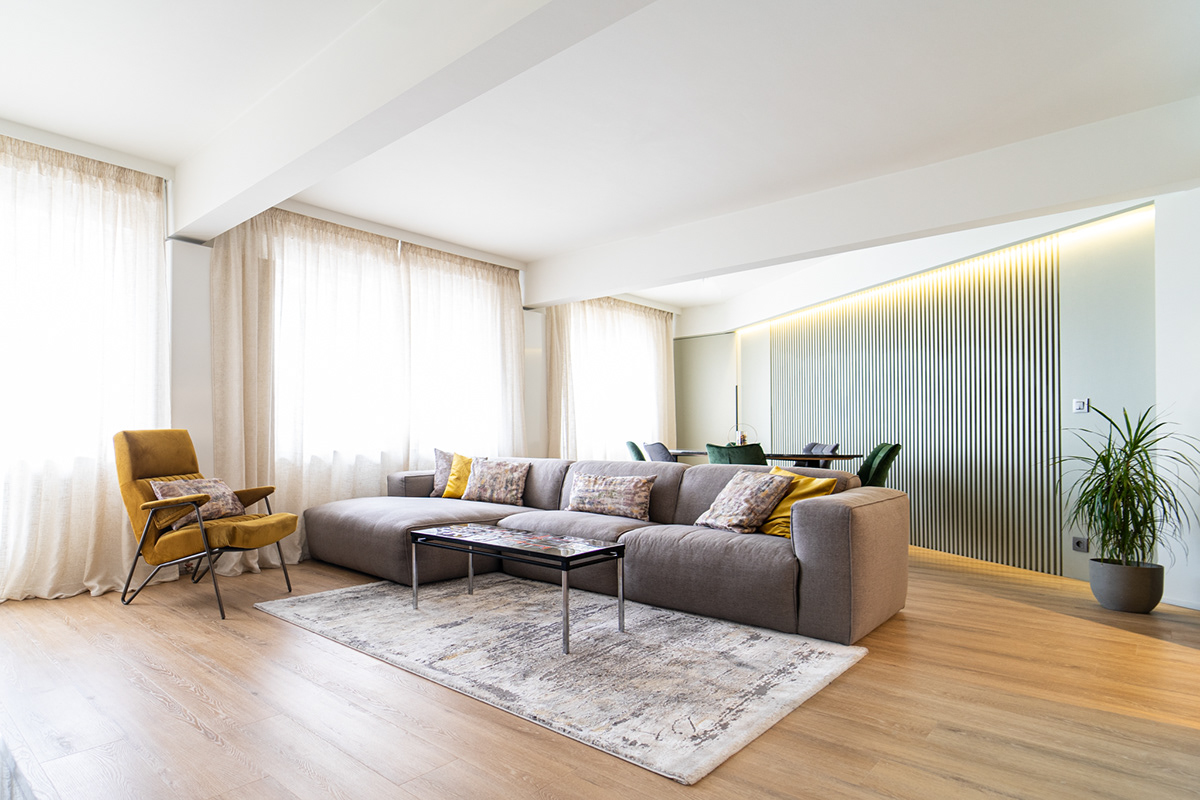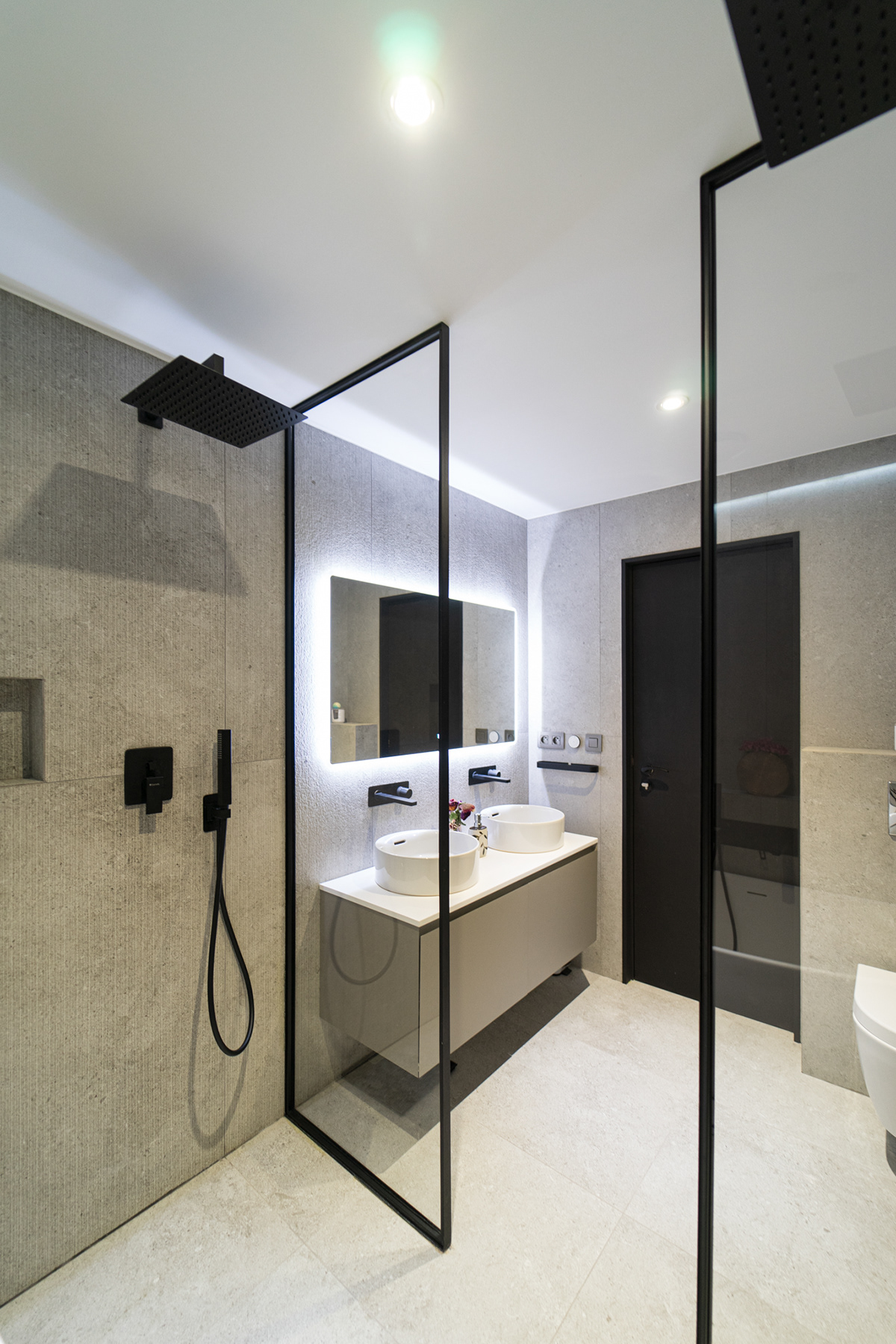Introducing architectural grammar
How should I put it out there without being accused of linguistic racism? To my humble opinion of a declared architecture and design enthusiast, this apartment managed to transform a functional mess into a Swiss mix. Swiss because it has the clarity of the German grammar with the softness of the French language and the Italian eye for details.
The previous layout was claustrophobic due to its many dividing walls and rather small rooms, all connected through a long hallway - an outdated state of the apartment that pushed the project towards a complete demolishment of interior partitions, without affecting the system of structural bays of load bearing walls.
The design proposal wrapped around two main ideas - 1) maximum living over minimum space and 2) transforming a triangle-shaped apartment into a fluid housing option, with individual spaces.
When entering the apartment, visitors first come into a sort of ‘foyer’. It later transitions into a 360° corridor to the right, serving as a liaison to a block of bathrooms, main bedroom, storage and pantry. To the left it opens up towards the living area - a joint living room-dining room-kitchen.
The design introduces ‘the framing’ of the dominant elements, so that the eye is allured by lines and subtle colour transitions. The ‘foyer’ is coated in a delicate mint colour expanding to the dining-area without the slightest notice. The 360° corridor connecting the bathrooms, the pantry, the master bedroom turns around an island of inbuilt storage compartments. This section is cleverly framed by a black line which separates immediately the sleeping area from the living.










By far, the masterpiece of this apartment is the bathroom. With a spa retreat ‘apparel’, this generous space seems to know how to complement well-being and resilience.












