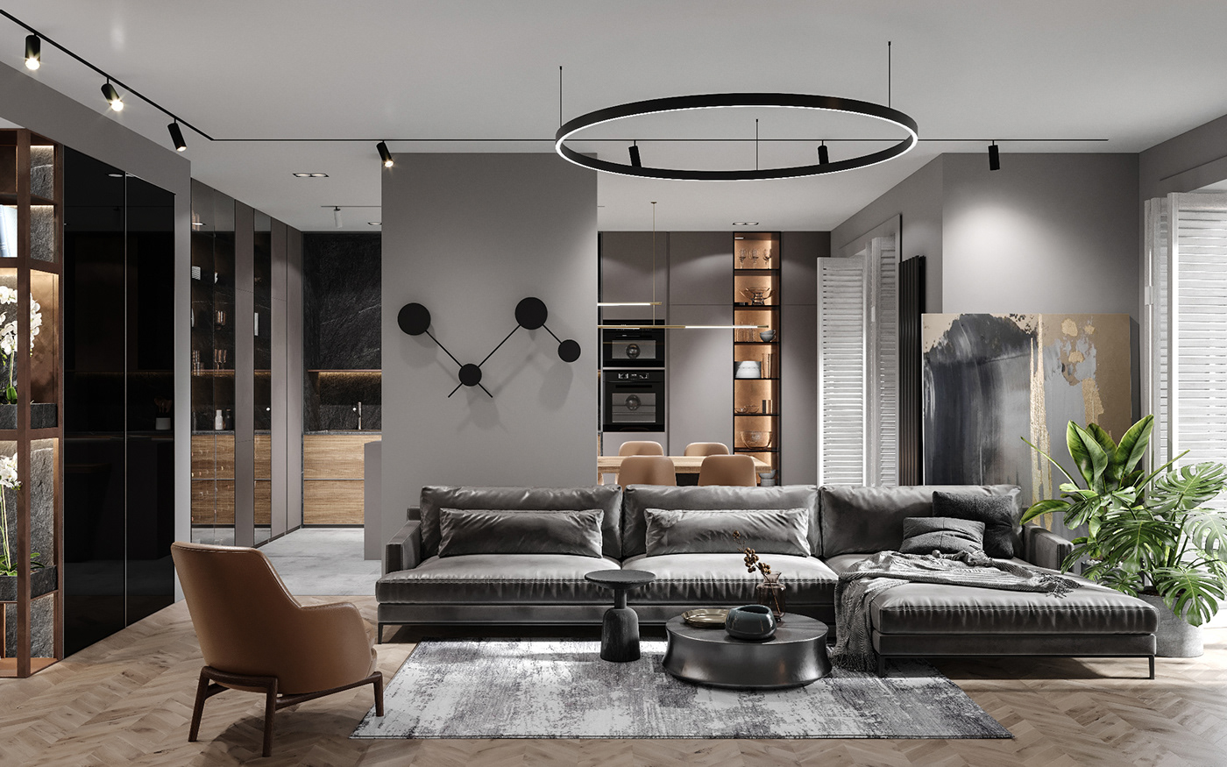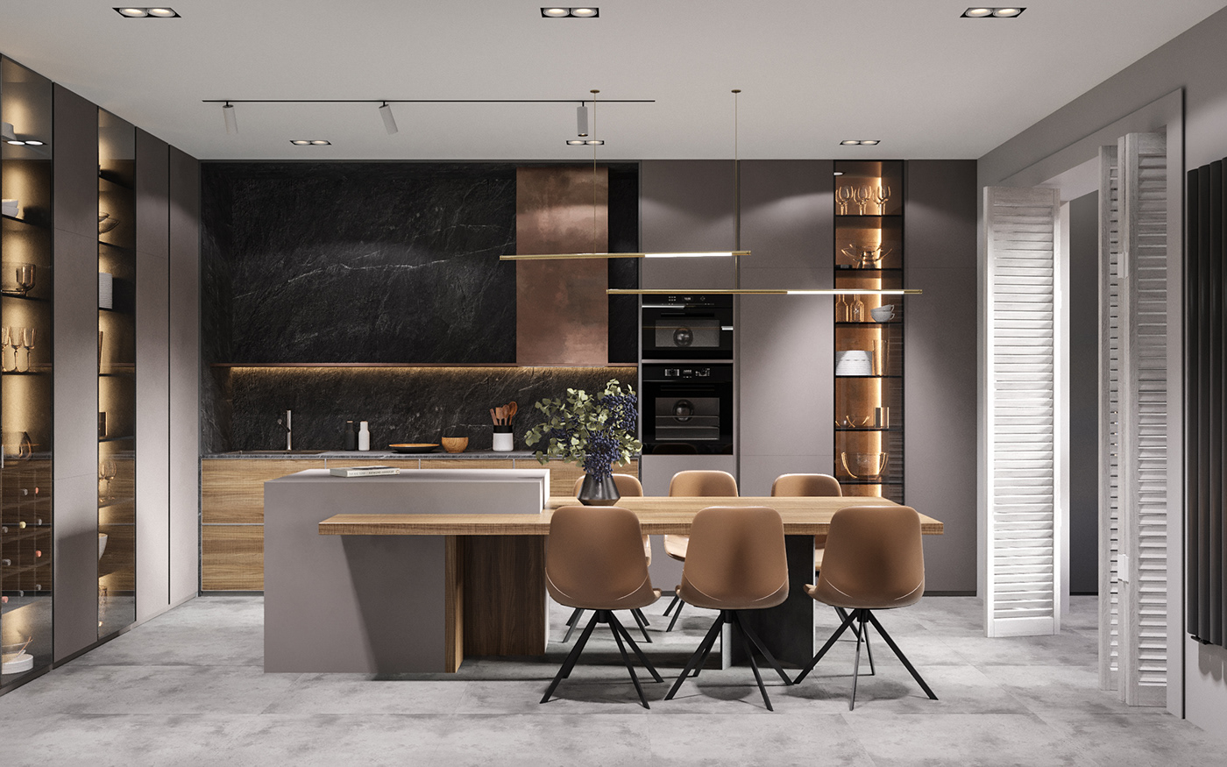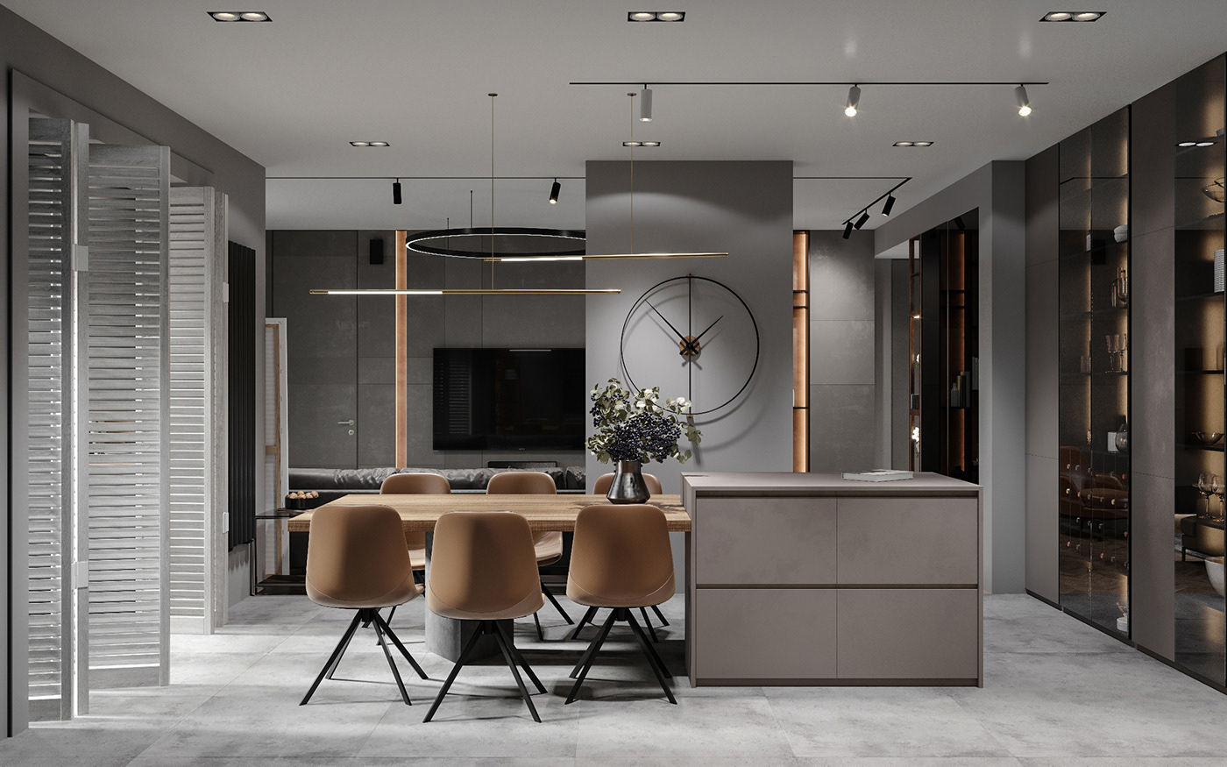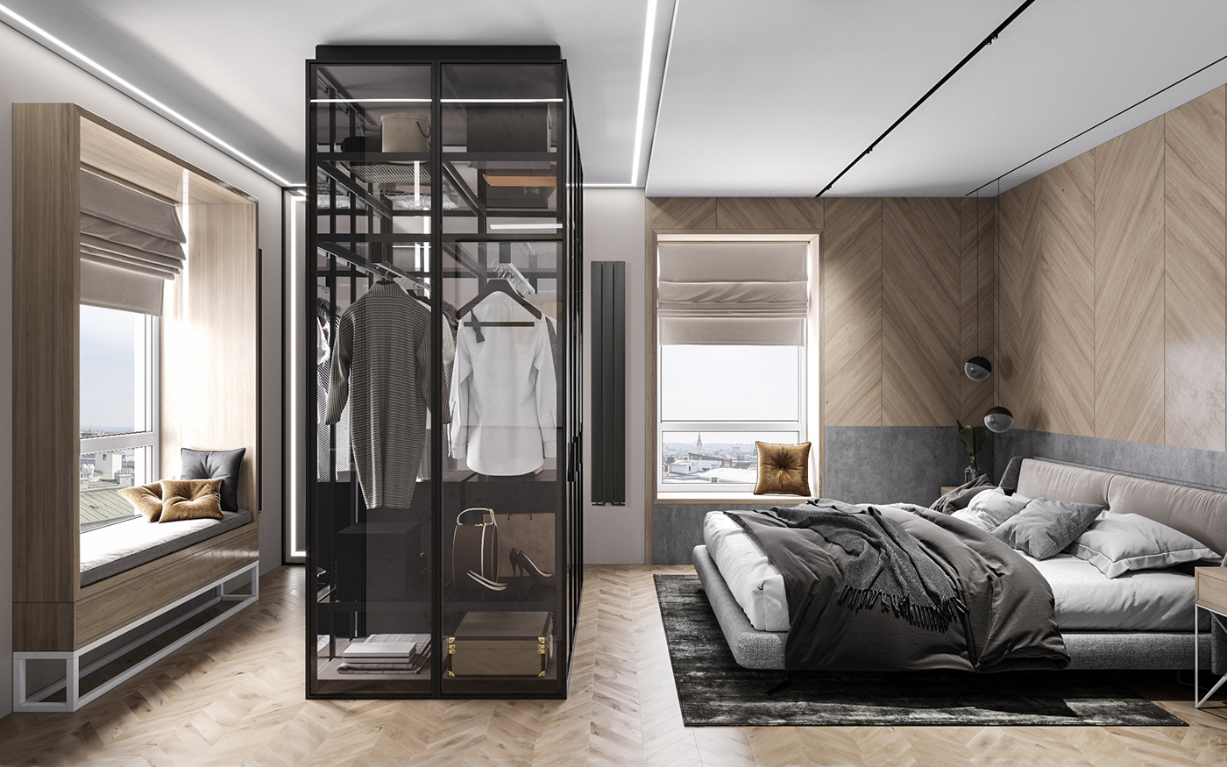
Gray Space
Area: 119 m²
Year: 2019
Architects: Cartelle Design
Project team: Anastasia Struchkova, Ksenia Shkolnikova, Rinat Bikbaev, Dasha Savina, Marina Tsoy
Location: Moscow, Russian Federation.
Description:
Area: 119 m²
Year: 2019
Architects: Cartelle Design
Project team: Anastasia Struchkova, Ksenia Shkolnikova, Rinat Bikbaev, Dasha Savina, Marina Tsoy
Location: Moscow, Russian Federation.
Description:
Design of an apartment for a young family with three children. The main objective of the project was to create an interior in the style of modern urban minimalism. Preference was given to natural colors - gray, white, the color of wood and stone. And the ethnic motifs of the Balinese pitchfork and the abundance of greenery added to the project of expressiveness.
The apartment is located in a new house and initially was a spacious rectangular space. Of the supporting structures, there were only a few small piers in the living room and the nursery. As a result of redevelopment, the apartment has three bedrooms, a kitchen-living room and two bathrooms.
The main premise of the apartment is a spacious kitchen-living room. The family has three young children, and the hostess asked for furniture and decoration that is easy to clean. In the kitchen-living room a minimum of textile. Upholstery of leather upholstery, window shutters on the windows.
For the bedroom, neutral neutral shades were chosen. The main feature of the room is a loft dressing room made of glass and metal for a large collection of business suits of the owner. Dressing room is the brightest detail of the bedroom. All other furniture and decoration are concise and calm.
When working on children, we tried to make them interesting, but functional. In the first nursery will live two boys of preschool age. In it, most of the space is given for outdoor games: a bunk bed, a sports corner and free space in the center of the room. The second nursery for a girl of school age. A full-fledged workplace, book racks create a more serious mood. But in the room there is also an element of the game in the form of a hanging swing chair.
Another interesting space of the apartment is the bathroom. Here we decided to move a bit from the restrained style of the whole apartment and make a bathroom in the style of a Balinese pitchfork. Rough stone with backlighting, rich wood textures and greenery turned out to be a great place to relax from the bustle of the city and home spa treatments.
Please visit our website for more details and to see more interesting projects.
http://cartelledesign.com/
http://cartelledesign.com/




















































