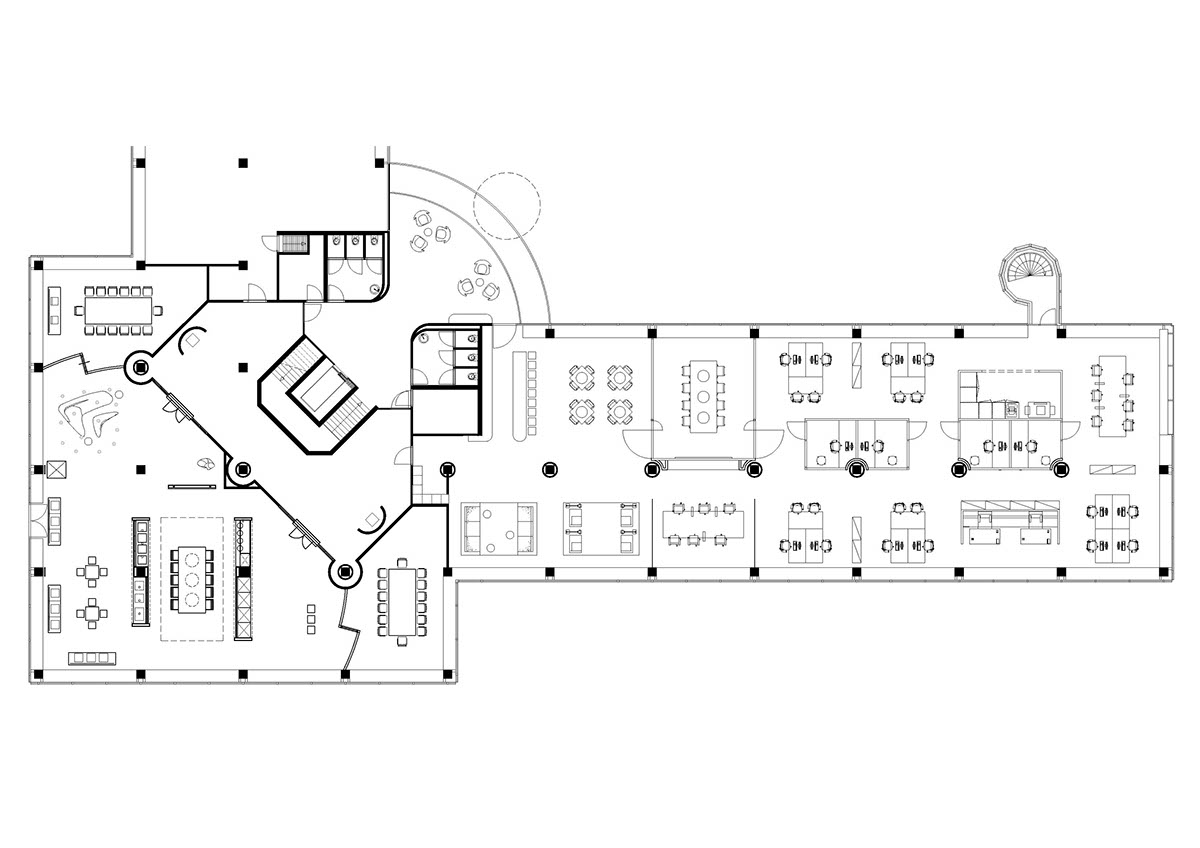
Maas International
Eindhoven, December 2006
For the head office of vending machines company Maas International, M+R designed a show area where coffee concepts and equipment can be demonstrated. In the centre of this area is a conference room, surrounded by partitioning walls with large, lit-up photo panels. The products are presented on specially designed displays. At the moment M+R is working on a plan for an innovative working environment, based on Corporate Social Responsibility. The office wings will house flexi workplaces and meeting rooms. The different floors will be designed as meeting areas for demonstrating coffee concepts for the office and catering industry. M+R also designed an extension for the entrance, which consists of a glass facade across the entire height of the building. Balconies on all floors offer an open view of the open space of the lobby and entrance areas.





